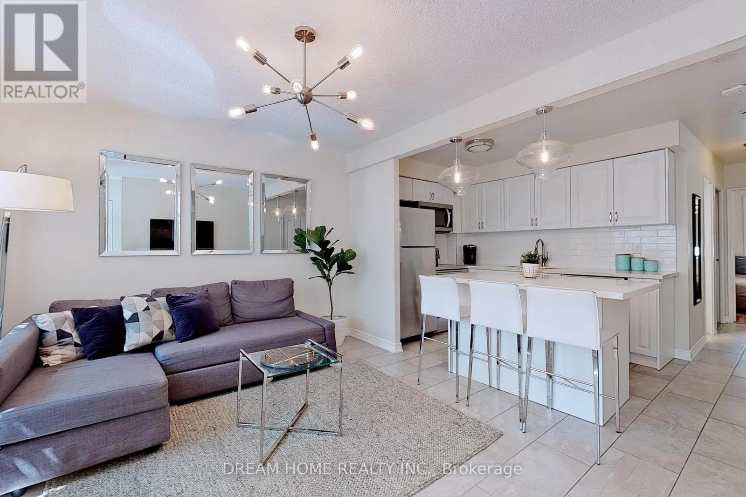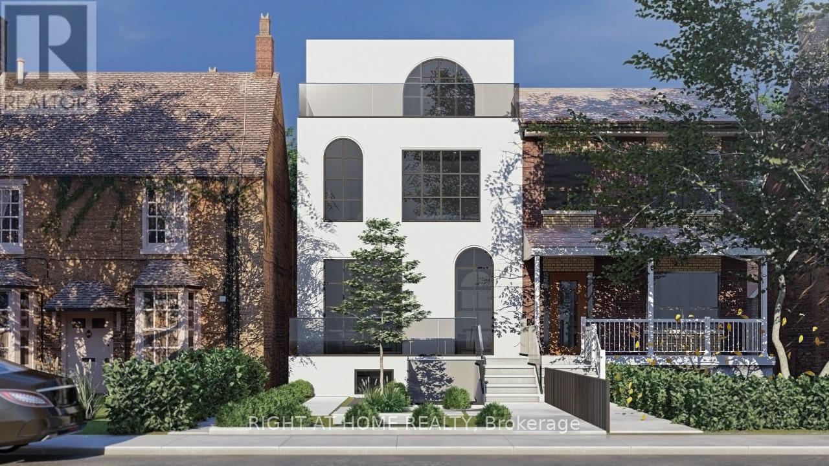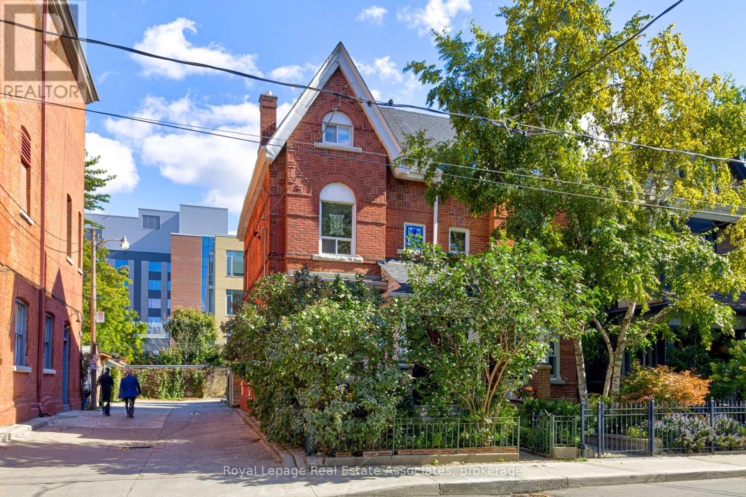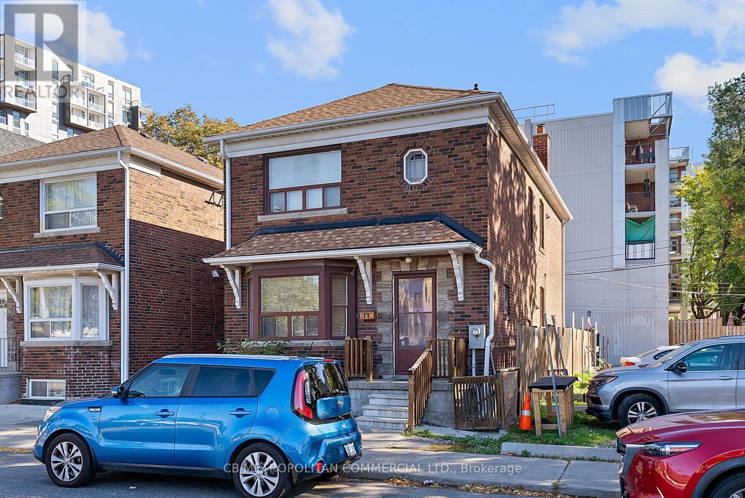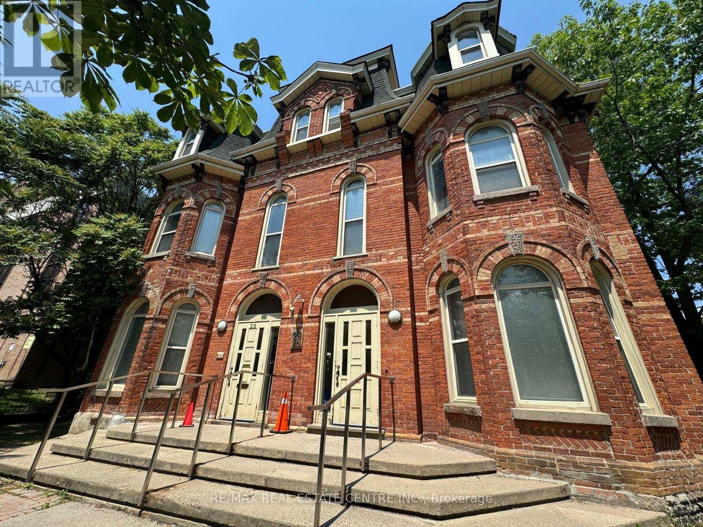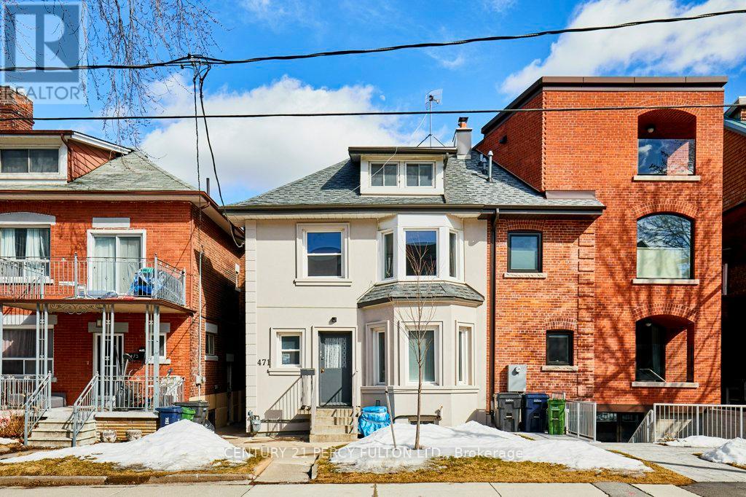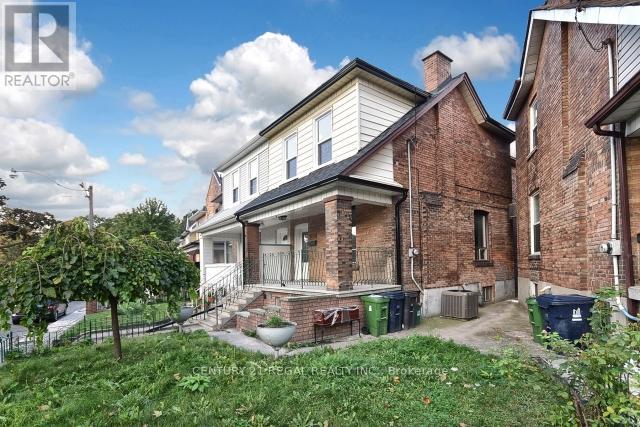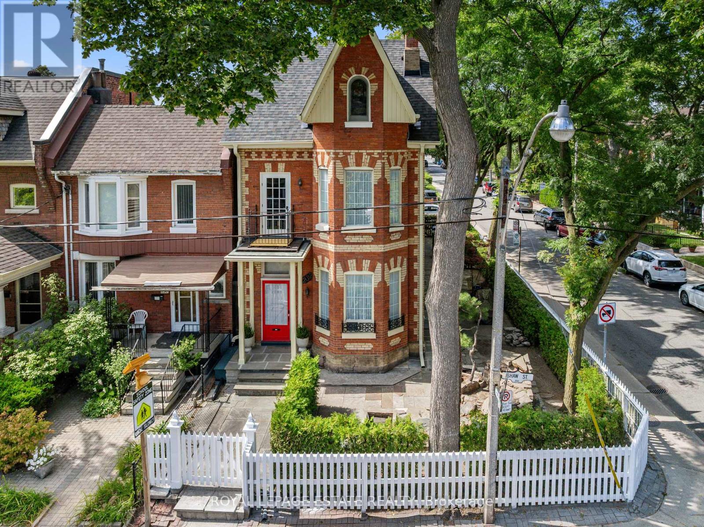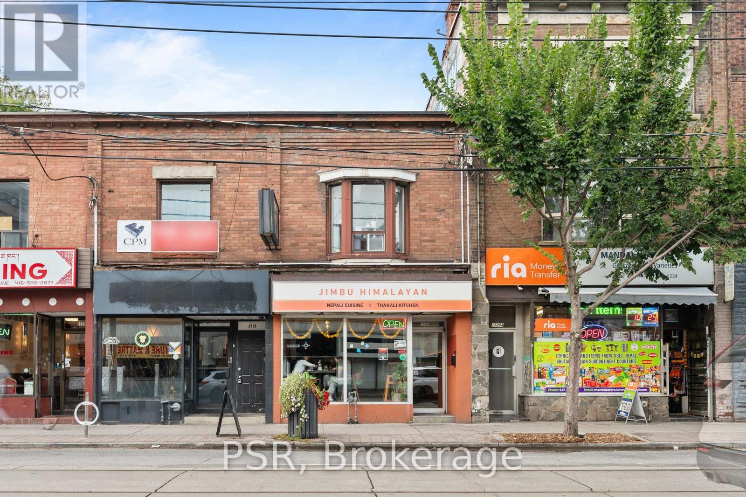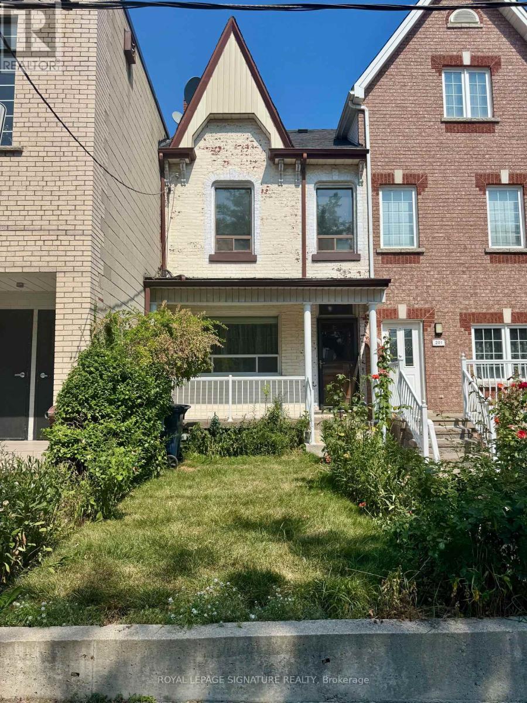- Houseful
- ON
- Toronto
- Trinity Bellwoods
- 32 Argyle St
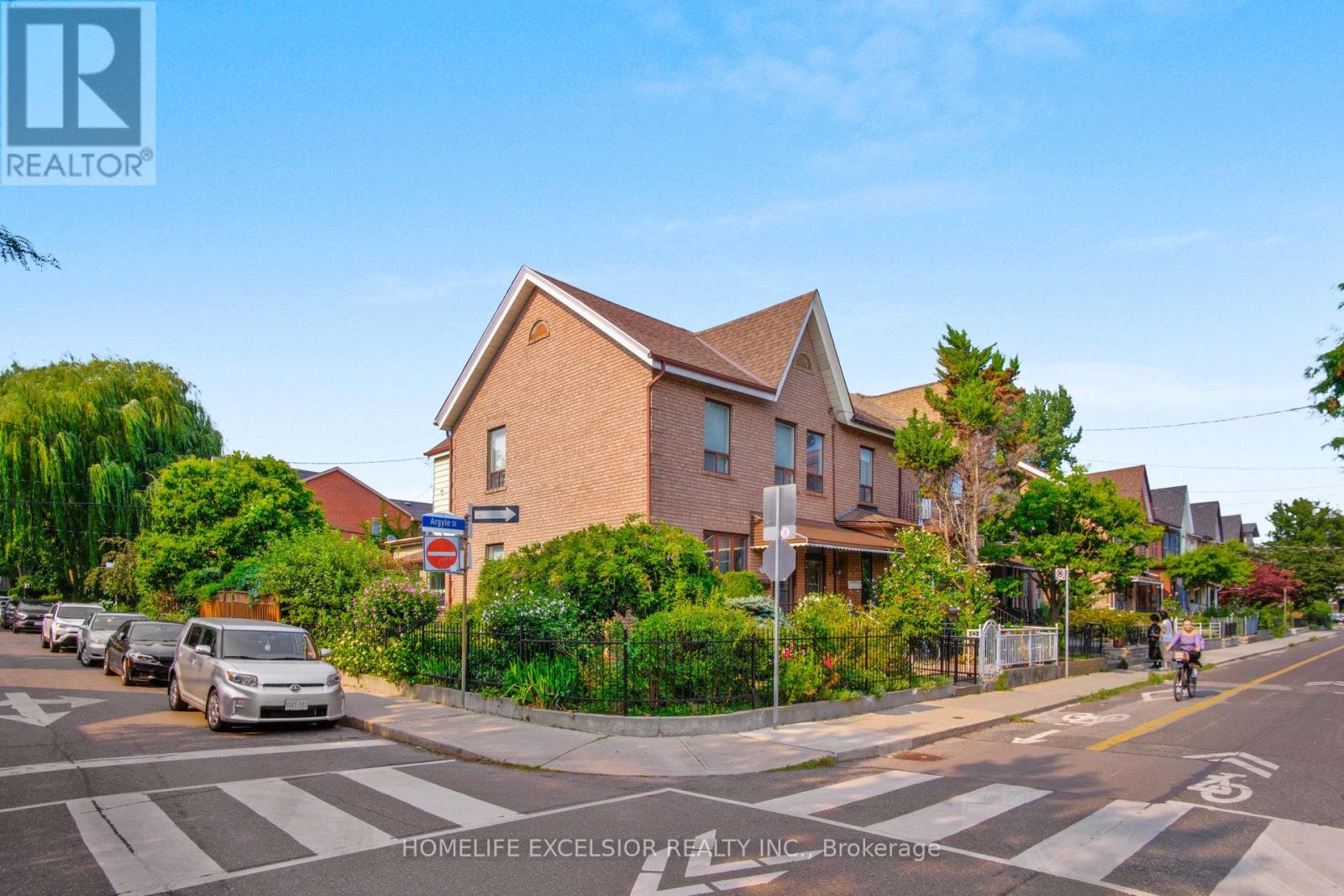
Highlights
Description
- Time on Housefulnew 13 hours
- Property typeMulti-family
- Neighbourhood
- Median school Score
- Mortgage payment
Rare Corner Semi in the Heart of Trinity Bellwoods! Welcome to 32 Argyle Street, a beautiful corner semi located on a quiet, tree-lined street in one of Toronto's most sought-after neighborhoods. This legal duplex offers incredible versatility with soaring 10' main floor ceilings, 4 bedrooms, 3 bathrooms, and 2 kitchens, plus a separate basement entrance - ideal for multi-generational living or rental potential. A main floor extension (2003) adds even more living space, while a double garage provides rare downtown parking. 720 sqft basement unit for additional living quarters or rental. Lovingly maintained by the same owners for over 30 years, the home features a beautifully curated garden with a variety of fruit plants and flowers, creating a true urban oasis. Situated directly across from Artscape Youngplace Playground and just steps to Trinity Bellwoods Park, the Ossington Strip, Queen Street West, Dundas St, shops, cafes, restaurants, and transit, this property offers the best of vibrant city living in one of Toronto's most coveted neighborhoods. Don't miss this rare opportunity to own a meticulously cared-for home in the heart of Trinity Bellwoods! (id:63267)
Home overview
- Cooling Central air conditioning
- Heat source Natural gas
- Heat type Forced air
- Sewer/ septic Sanitary sewer
- # total stories 2
- # parking spaces 2
- Has garage (y/n) Yes
- # full baths 3
- # total bathrooms 3.0
- # of above grade bedrooms 5
- Flooring Parquet, hardwood, tile
- Subdivision Trinity-bellwoods
- Lot size (acres) 0.0
- Listing # C12326177
- Property sub type Multi-family
- Status Active
- 2nd bedroom 3m X 3.45m
Level: 2nd - 4th bedroom 2.72m X 1.78m
Level: 2nd - Primary bedroom 3.02m X 3.91m
Level: 2nd - 3rd bedroom 2.9m X 3.28m
Level: 2nd - Family room 3.3m X 3.35m
Level: Main - Kitchen 3.25m X 4.11m
Level: Main - Dining room 2.92m X 3.78m
Level: Main - Living room 3.61m X 4.34m
Level: Main
- Listing source url Https://www.realtor.ca/real-estate/28693838/32-argyle-street-toronto-trinity-bellwoods-trinity-bellwoods
- Listing type identifier Idx

$-5,328
/ Month

