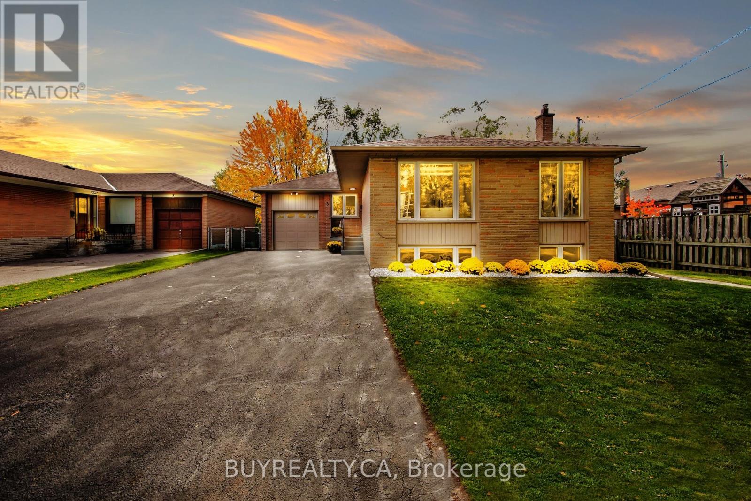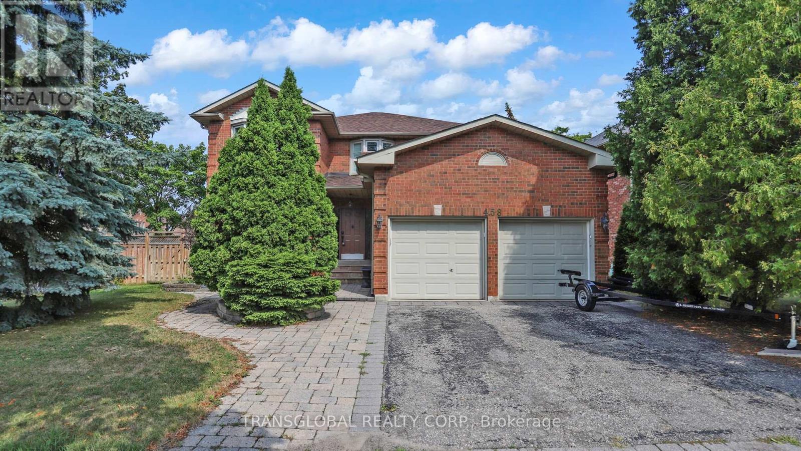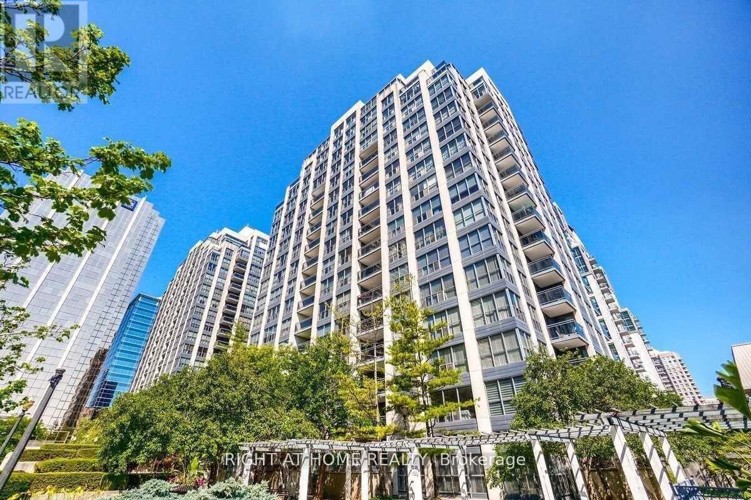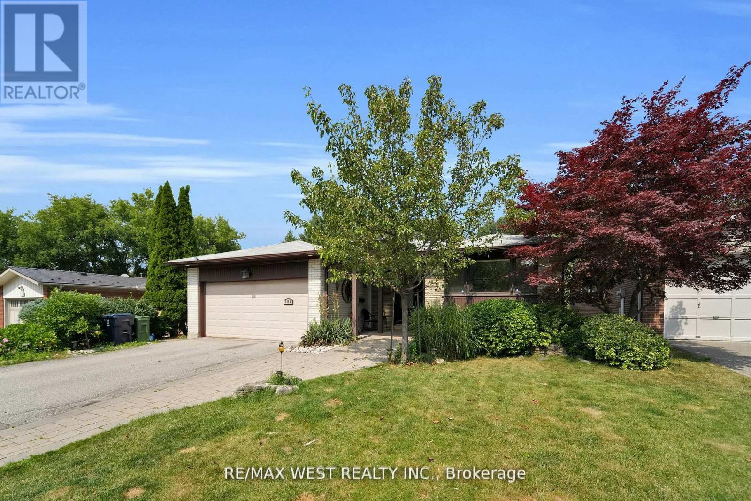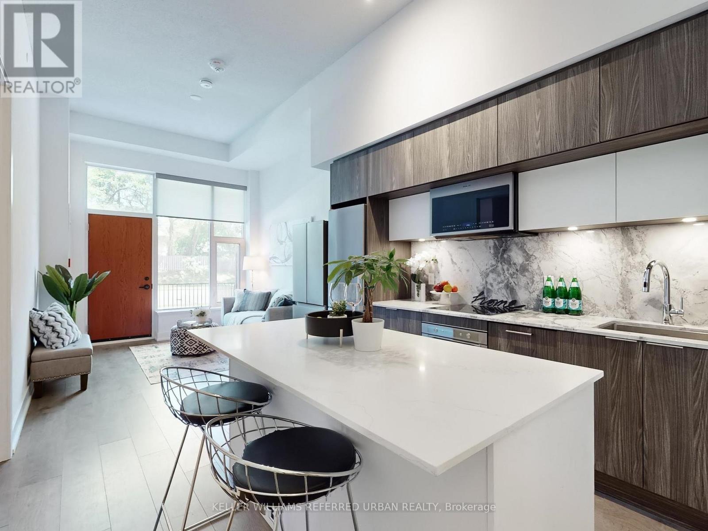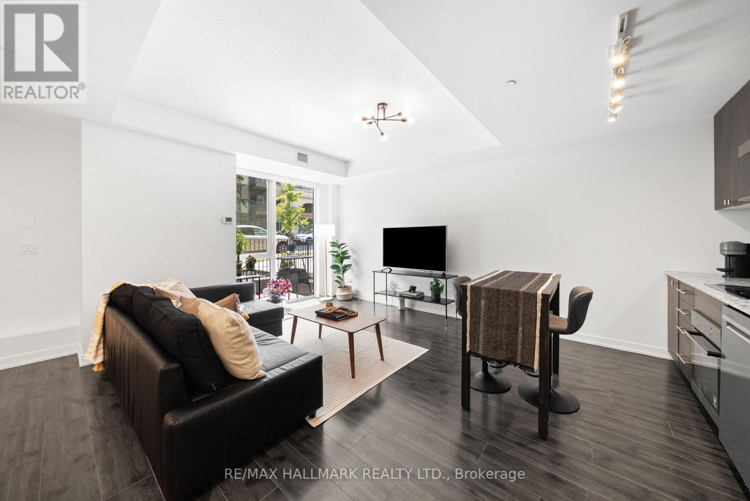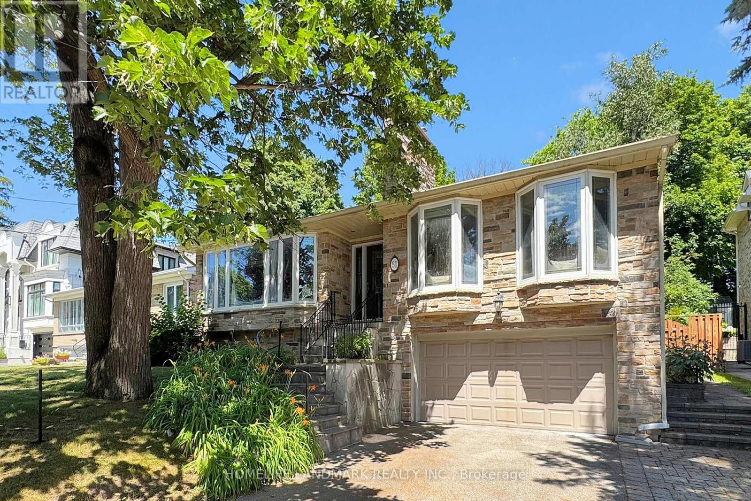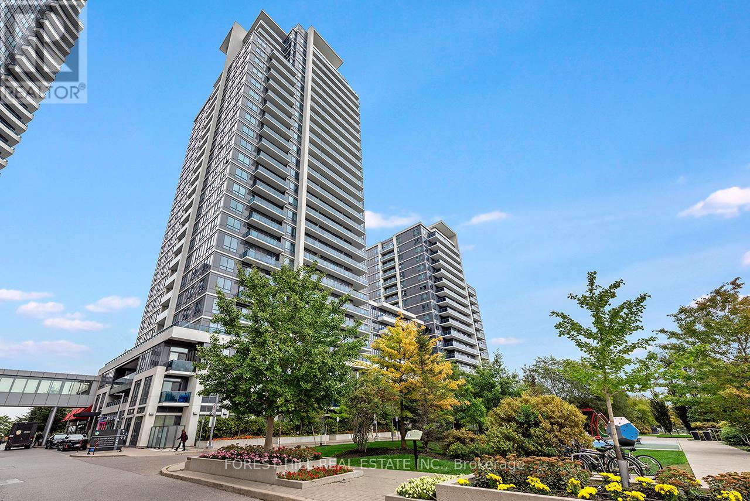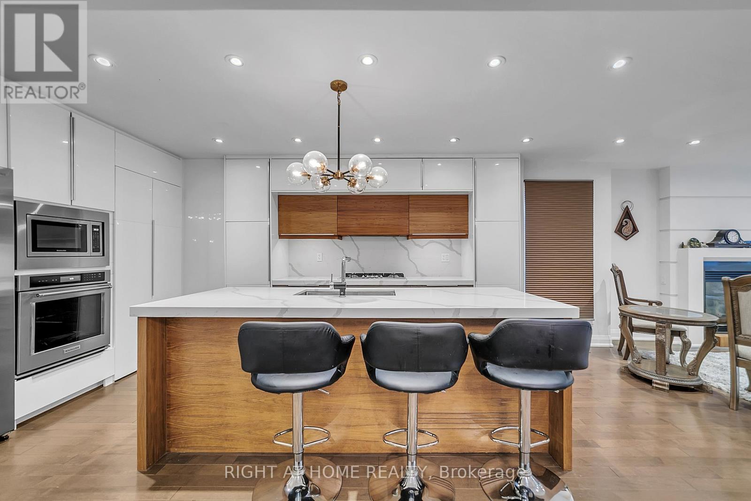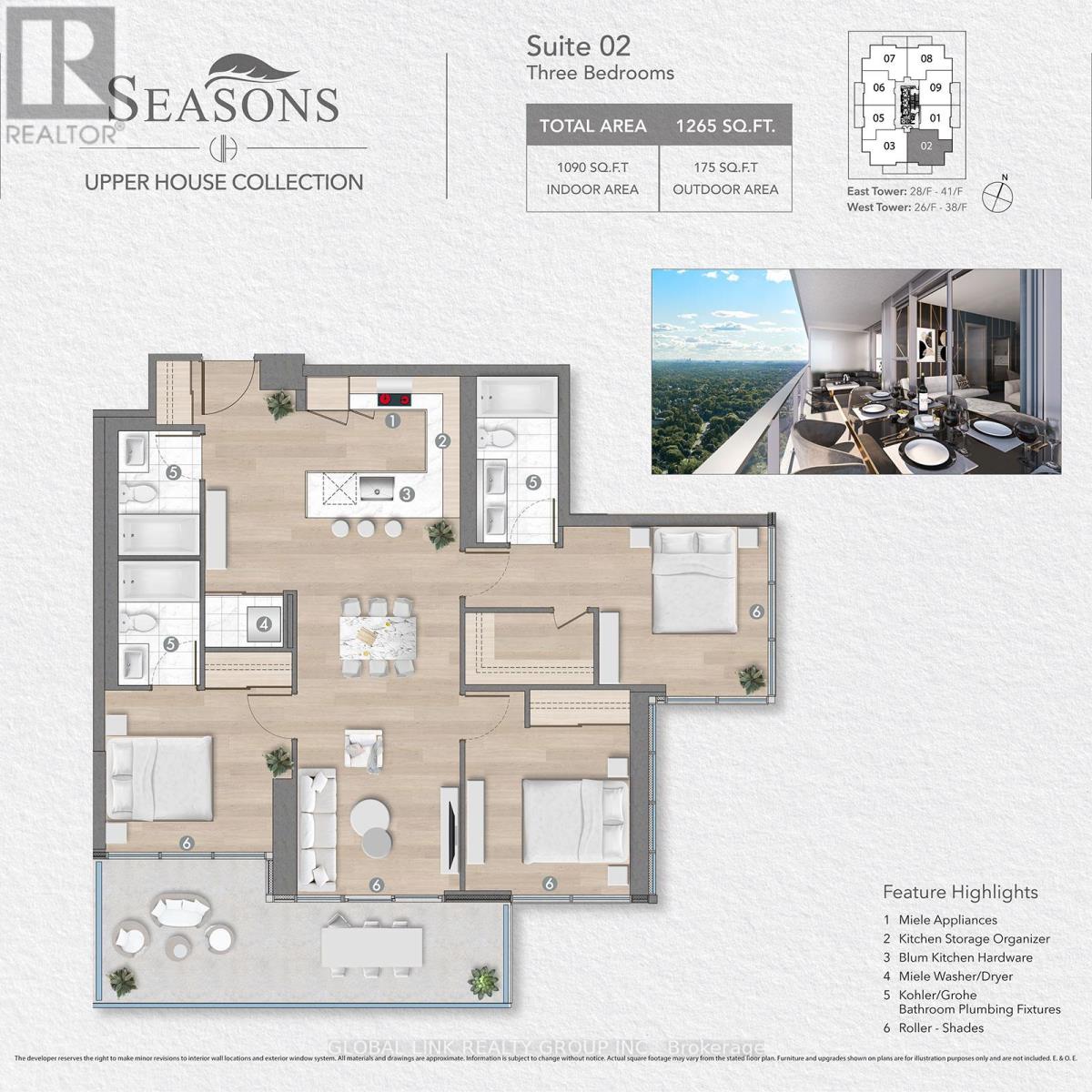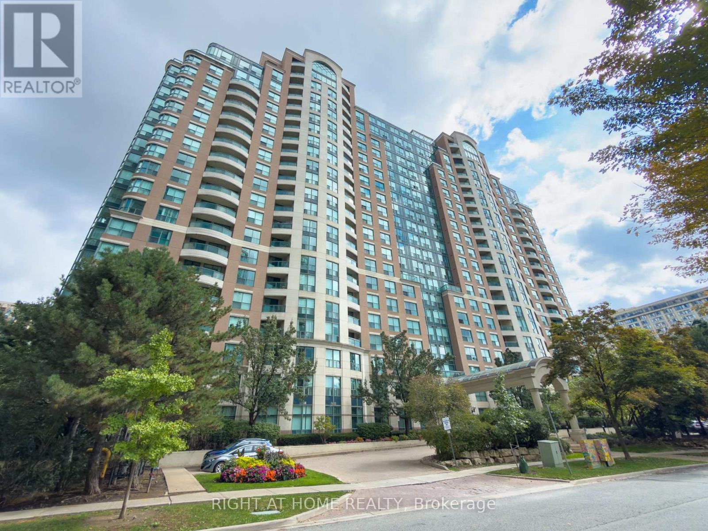- Houseful
- ON
- Toronto
- Newtonbrook
- 32 Athabaska Ave
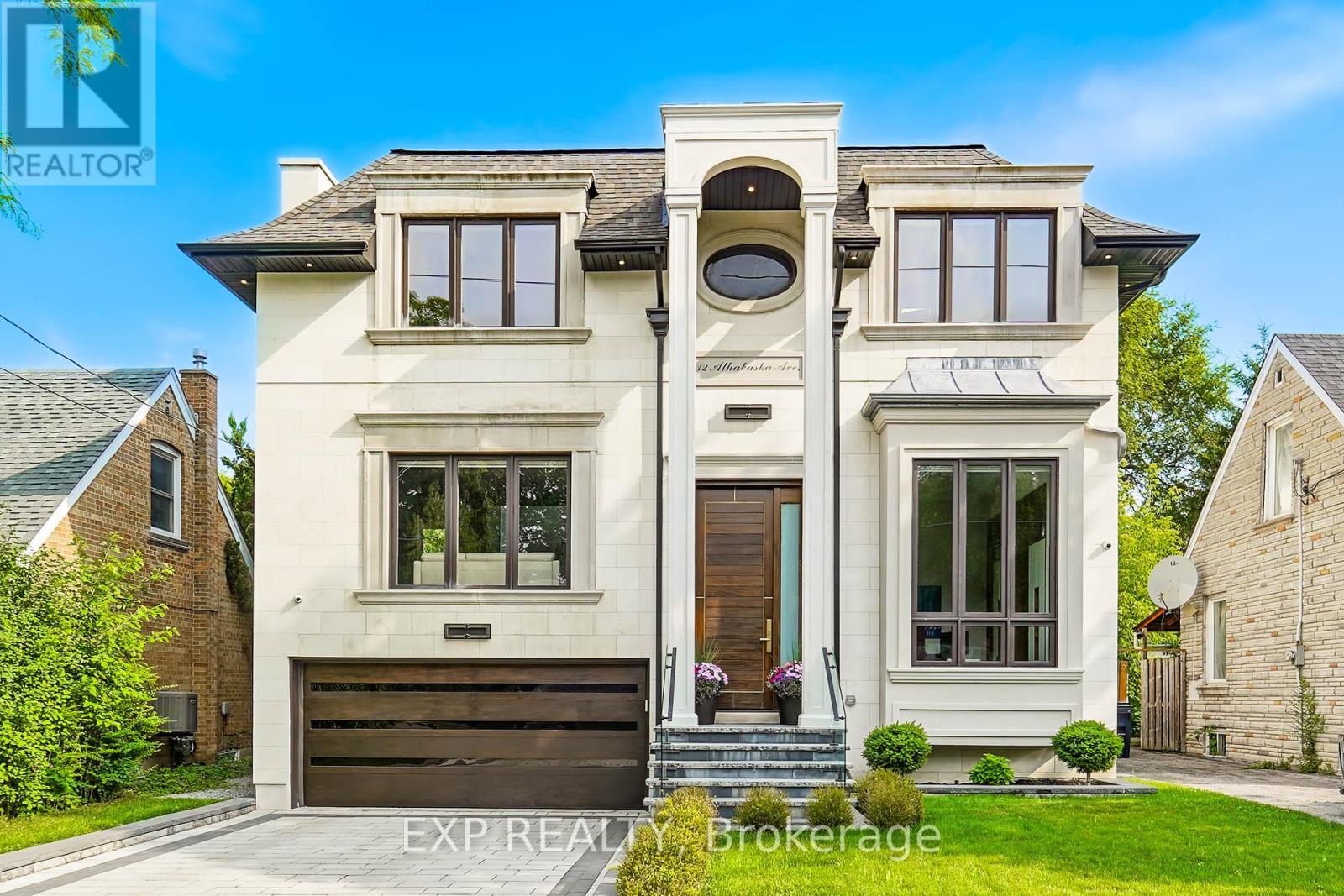
Highlights
Description
- Time on Housefulnew 26 hours
- Property typeSingle family
- Neighbourhood
- Median school Score
- Mortgage payment
Experience Refined Elegance In This Custom-Built 4+1 Bedroom, 5-Bath Luxury Home Nestled Near Yonge St And Steps From Top-Rated Dining, Shopping, And The Future Subway Line* A Grand Entryway With Polished Marble Floors Leads Into A Sun-Filled Open Layout Featuring A Designer Living Room With Built-In Wall Units, A Soaring Coffered Ceiling, And Oversized Windows* The Gourmet Kitchen Impresses With High-End Appliances, Quartz Countertops, Custom Cabinetry, And A Spacious Island With Bar Seating* Enjoy Formal Dining Under A Stunning Chandelier Or Relax In The Family Room With Custom Media Walls* A Dedicated Office With Built-In Shelving Provides The Perfect Workspace, While The Upper Level Offers Spacious Bedrooms* Step Outside To A Private Fenced Yard With A Stylish DeckIdeal For Entertaining* Modern Finishes, Premium Flooring, And Sophisticated Lighting Complete* This Stunning Residence In A Prime Location! (id:63267)
Home overview
- Cooling Central air conditioning
- Heat source Natural gas
- Heat type Forced air
- Sewer/ septic Sanitary sewer
- # total stories 2
- # parking spaces 6
- Has garage (y/n) Yes
- # full baths 4
- # half baths 1
- # total bathrooms 5.0
- # of above grade bedrooms 5
- Flooring Hardwood
- Subdivision Newtonbrook east
- Directions 2072482
- Lot size (acres) 0.0
- Listing # C12277538
- Property sub type Single family residence
- Status Active
- Primary bedroom 5.47m X 4.6m
Level: 2nd - 4th bedroom 4.07m X 3.1m
Level: 2nd - 2nd bedroom 4.42m X 3.35m
Level: 2nd - 3rd bedroom 4.4m X 3.47m
Level: 2nd - Living room 5.84m X 5.41m
Level: In Between - Recreational room / games room 8.94m X 6.15m
Level: Lower - 5th bedroom 5.3m X 3.07m
Level: Lower - Family room 5.2m X 4.57m
Level: Main - Kitchen 5.7m X 4.03m
Level: Main - Dining room 4.25m X 3.5m
Level: Main - Library 4.37m X 3.35m
Level: Main - Foyer 7.6m X 2m
Level: Main
- Listing source url Https://www.realtor.ca/real-estate/28589926/32-athabaska-avenue-toronto-newtonbrook-east-newtonbrook-east
- Listing type identifier Idx

$-9,597
/ Month

