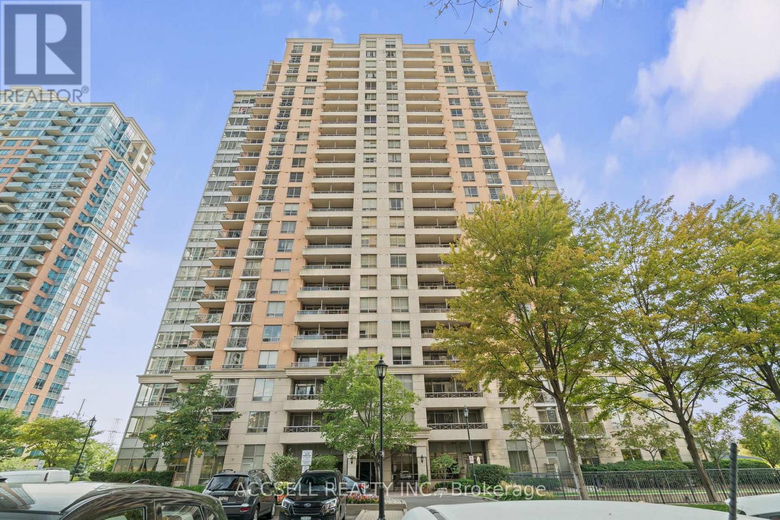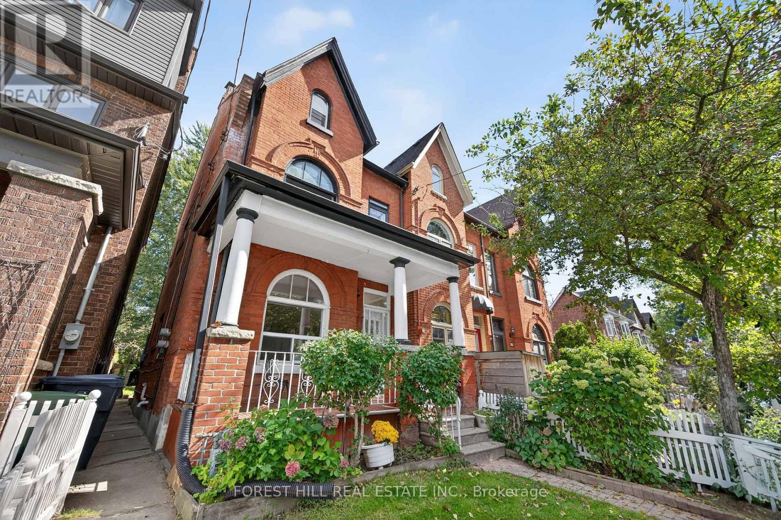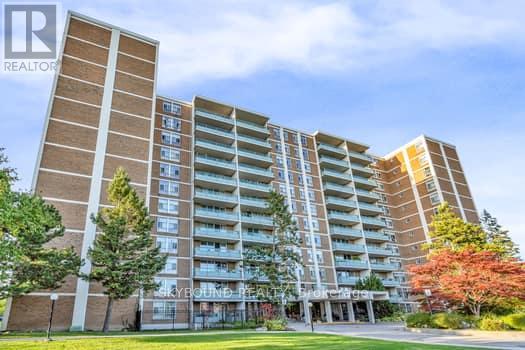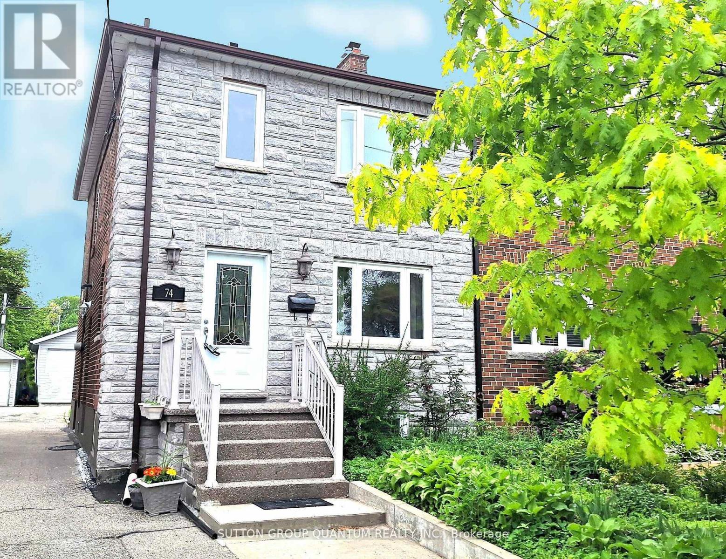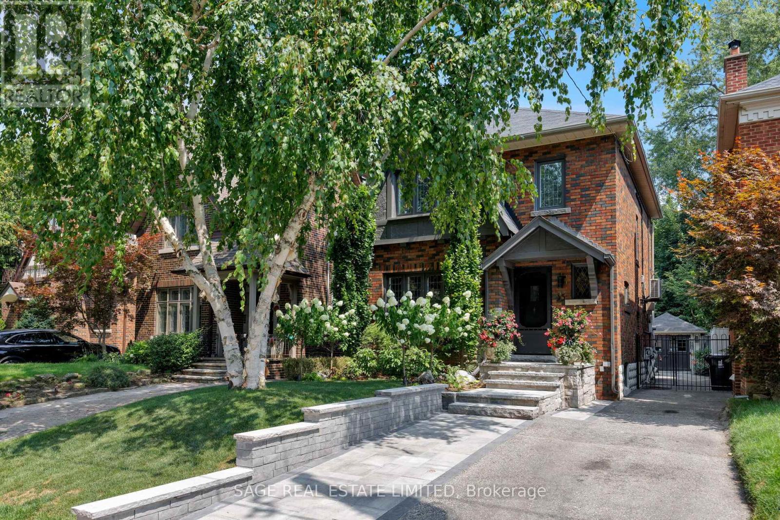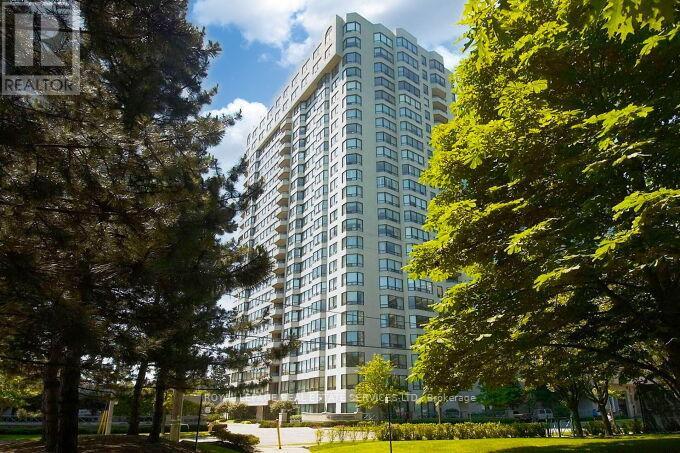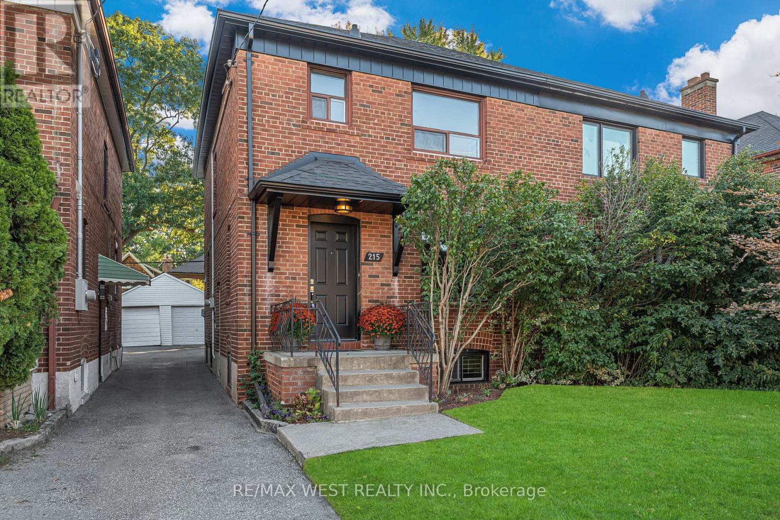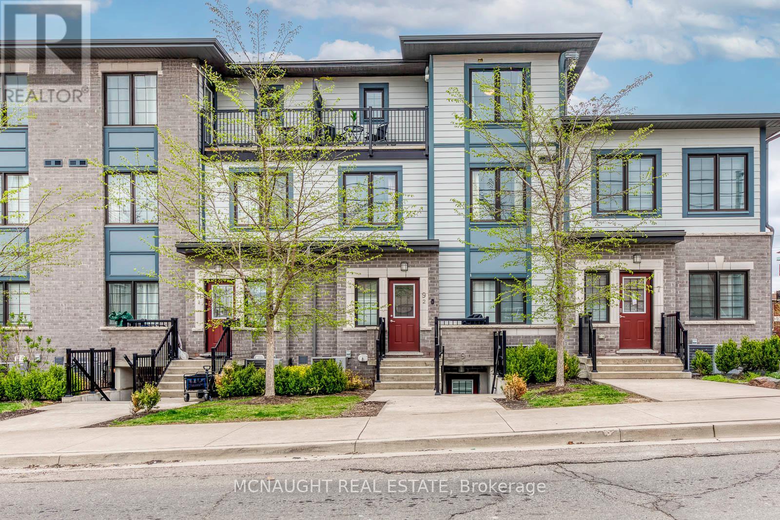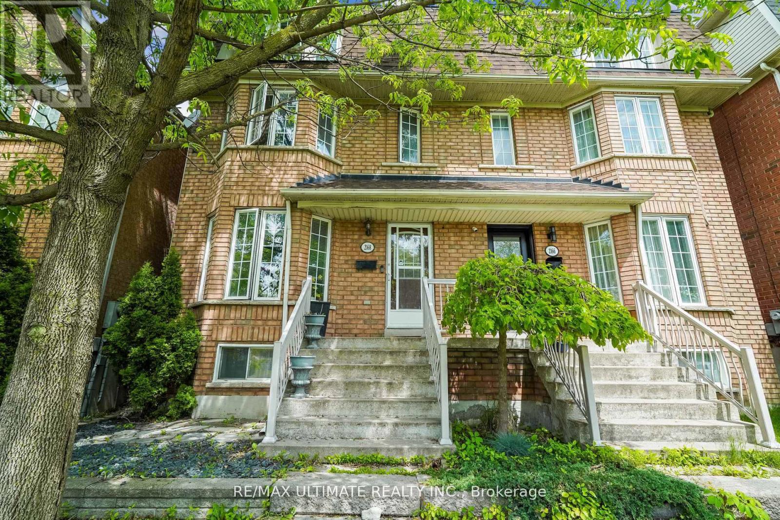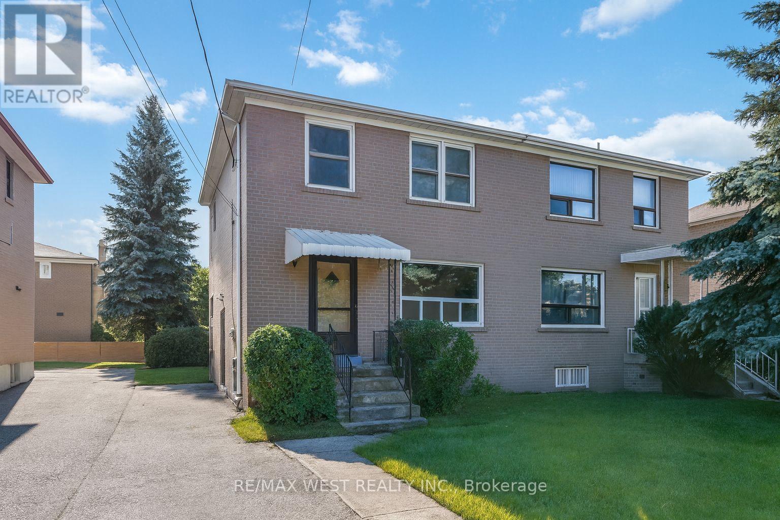- Houseful
- ON
- Toronto
- Edenbridge - Humber Valley
- 32 Edenbrook Hl
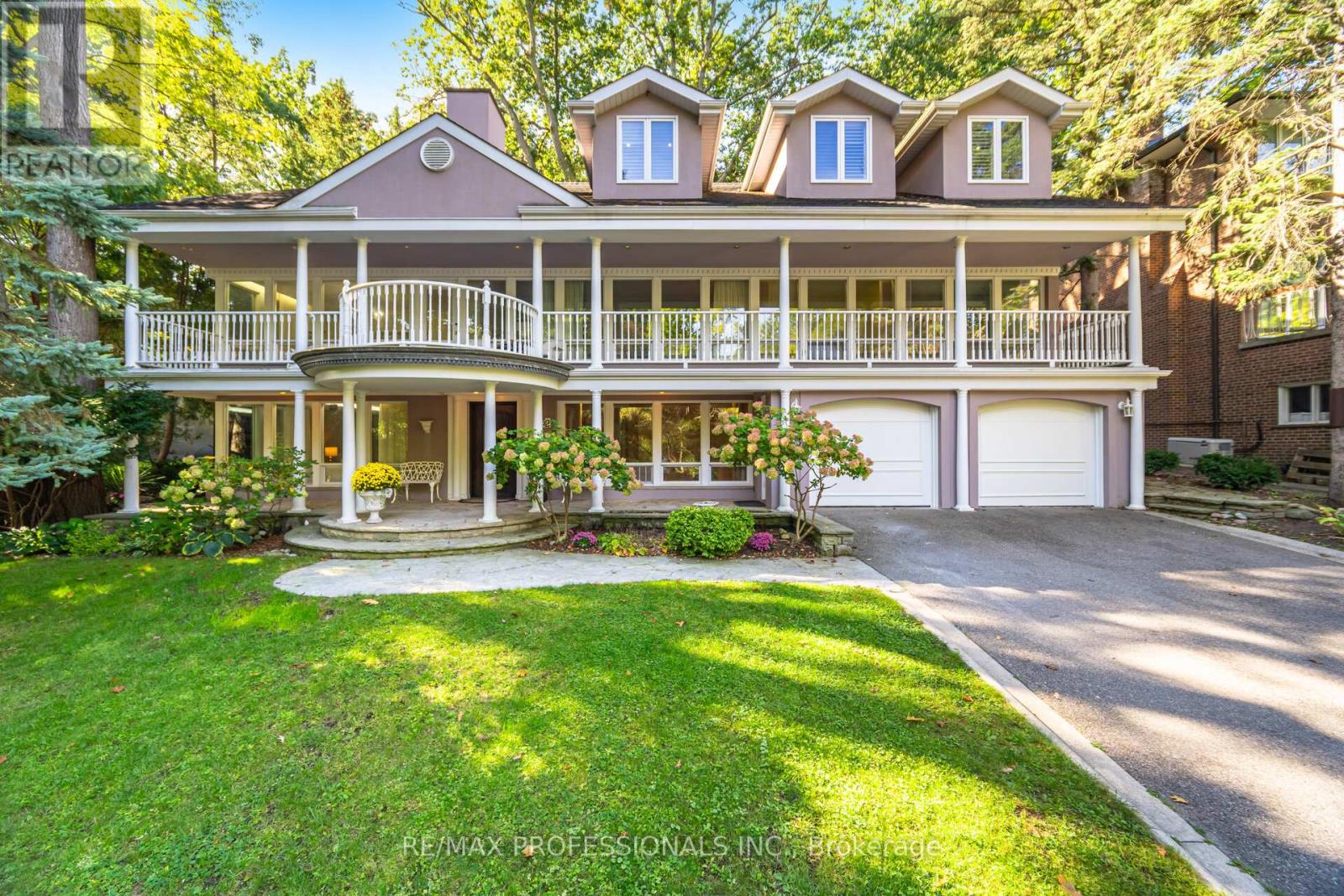
Highlights
Description
- Time on Housefulnew 3 hours
- Property typeSingle family
- Neighbourhood
- Median school Score
- Mortgage payment
Attention Golfers.....This Property is a Hole In One! This quietly decadent and pristinely located home signifies the art of living well! Nestled on the 2nd hole of the legendary St. Georges Golf and Country Club, you will experience breathtaking and awe-inspiring vistas from every room. With its third floor addition, this sun-drenched, 5 bedroom home, with floor to ceiling windows, tree-top balconies and walk-outs to tastefully appointed gardens, truly captures the leisure lifestyle. Featuring 5 bedrooms, 4 baths, modernized kitchen/great room, formal living / dining rooms, main floor family room, private primary 3rd level suite, exercise room +++ - Understated and supremely located, this much-loved home is just what the doctor ordered. Tucked away in an inviting and exclusive suburb 20 minutes from downtown, this rare and impressive home offers over 5000 sq. ft. of living space in a family-oriented, signature community. (id:63267)
Home overview
- Cooling Central air conditioning
- Heat source Natural gas
- Heat type Other
- Sewer/ septic Sanitary sewer
- # total stories 3
- # parking spaces 8
- Has garage (y/n) Yes
- # full baths 4
- # total bathrooms 4.0
- # of above grade bedrooms 5
- Flooring Hardwood, tile, parquet
- Subdivision Edenbridge-humber valley
- Directions 1414518
- Lot size (acres) 0.0
- Listing # W12442517
- Property sub type Single family residence
- Status Active
- Primary bedroom 8.1m X 6.55m
Level: 3rd - Exercise room 4.47m X 4.42m
Level: 3rd - Sitting room 5.79m X 5.18m
Level: 3rd - Other 3.81m X 2.31m
Level: Ground - Foyer 8.53m X 2.74m
Level: Ground - Family room 7.92m X 4.27m
Level: Ground - Bedroom 3.81m X 3.43m
Level: Ground - Laundry 4.5m X 2.06m
Level: Ground - Office 4.27m X 3.76m
Level: Ground - 4th bedroom 3.89m X 3.15m
Level: Main - Living room 7.32m X 4.57m
Level: Main - Kitchen 4.57m X 3.84m
Level: Main - Dining room 4.57m X 3.96m
Level: Main - Eating area 4.57m X 3.23m
Level: Main - 2nd bedroom 5.41m X 4.57m
Level: Main - 3rd bedroom 5.23m X 3.15m
Level: Main
- Listing source url Https://www.realtor.ca/real-estate/28946899/32-edenbrook-hill-toronto-edenbridge-humber-valley-edenbridge-humber-valley
- Listing type identifier Idx

$-10,267
/ Month

