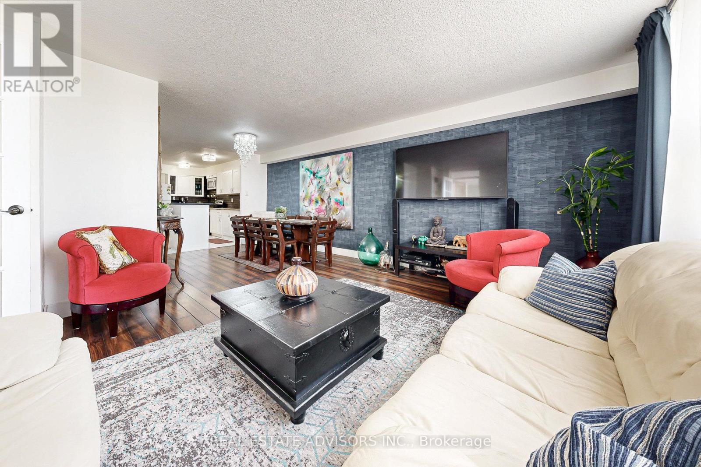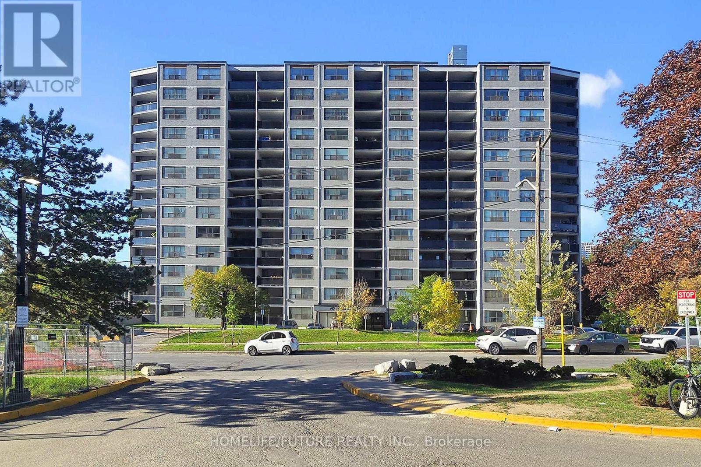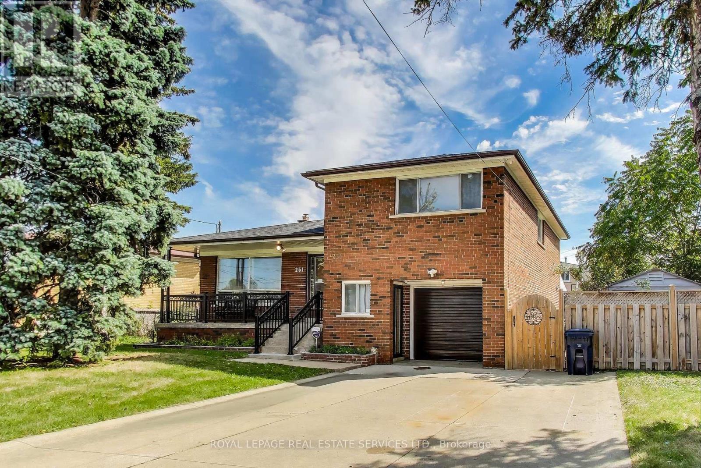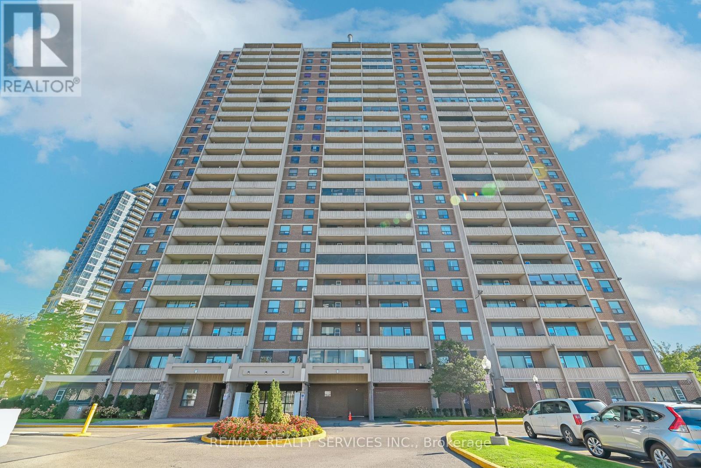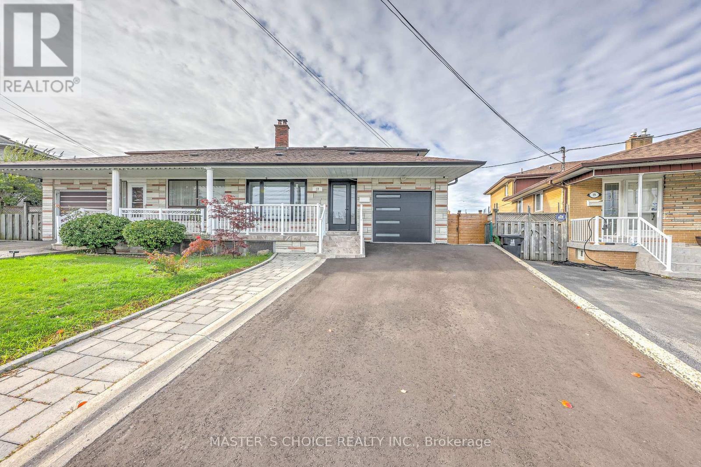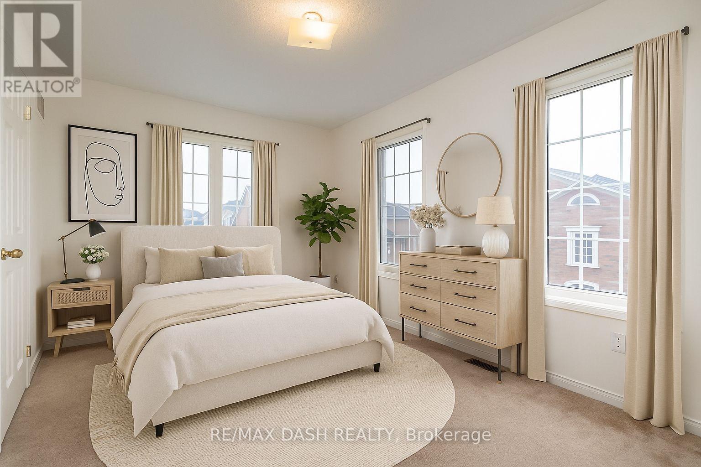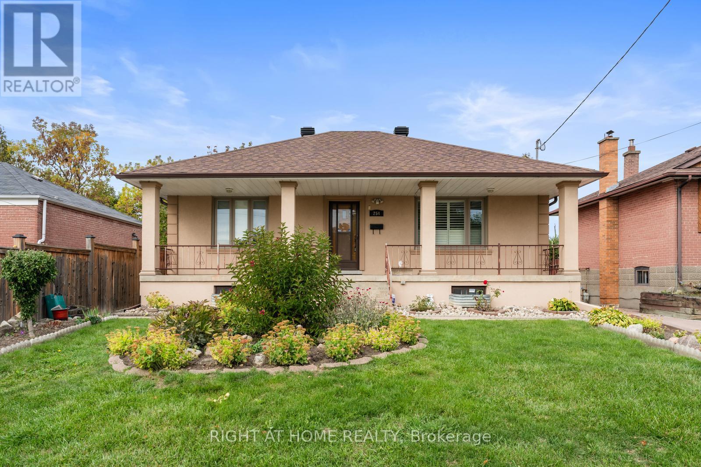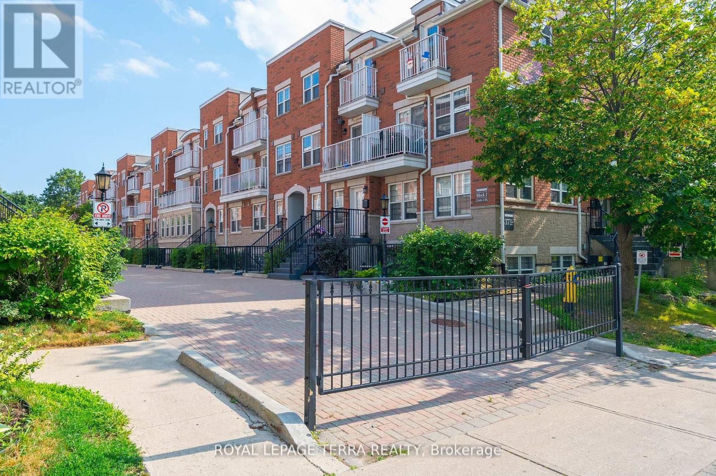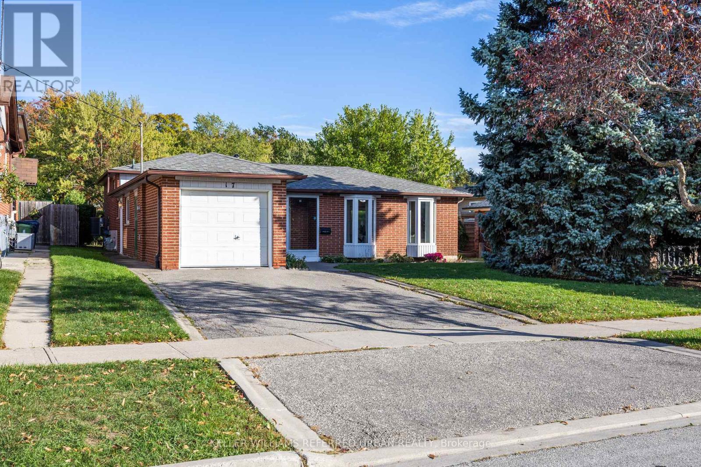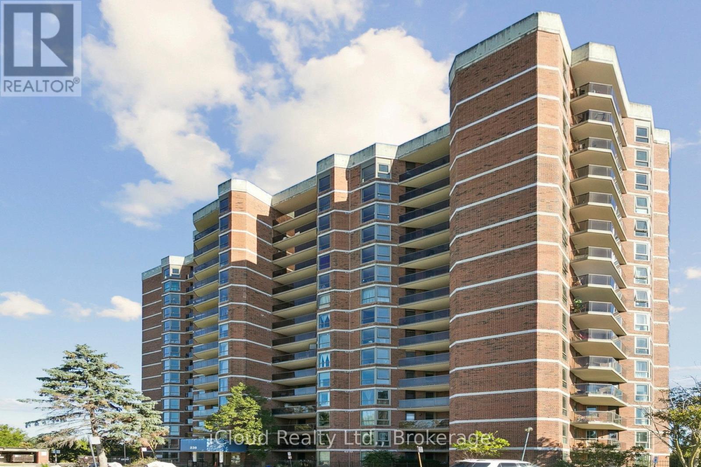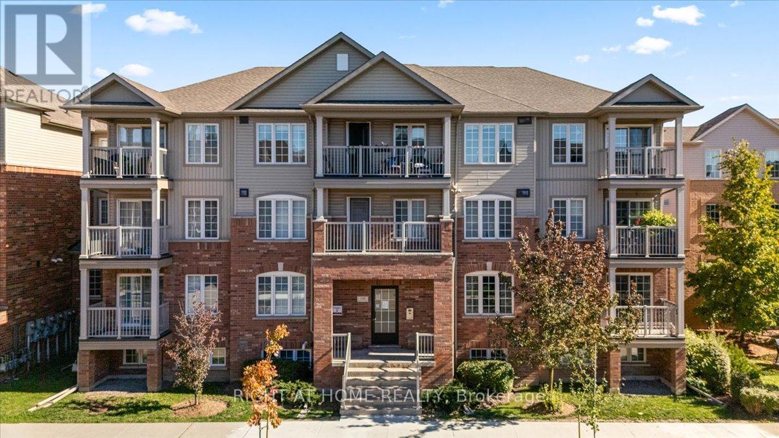- Houseful
- ON
- Toronto
- Jane and Finch
- 32 Fennimore Cres

Highlights
This home is
16%
Time on Houseful
46 Days
School rated
6/10
Toronto
11.67%
Description
- Time on Houseful46 days
- Property typeSingle family
- Neighbourhood
- Median school Score
- Mortgage payment
Welcome To 32 Fennimore Crescent! This Charming Semi-Detached 2-Storey Shows True Pride of Ownership! Located In An Area Of High Demand (Glenfield-Jane Heights)! Situated On A Premium Pie-Shaped Lot - 74 Ft. Rear! Features Detached 2-Car Garage, Long Driveway! The Ground Floor Consists Of A Family-Size Kitchen, Combined With A Living/Dining Room. The Second Floor Boasts 4 Spacious Bedrooms With A Walk-In Closet In The Primary Bedroom! The Separate Side Door Entrance Leads To The Finished Basement! Steps to Park, School, Church, Transit and Minutes to Highways, Shopping & Hospital! (id:63267)
Home overview
Amenities / Utilities
- Cooling Central air conditioning
- Heat source Natural gas
- Heat type Forced air
- Sewer/ septic Sanitary sewer
Exterior
- # total stories 2
- Fencing Fenced yard
- # parking spaces 8
- Has garage (y/n) Yes
Interior
- # full baths 1
- # half baths 1
- # total bathrooms 2.0
- # of above grade bedrooms 5
- Flooring Carpeted, hardwood, tile, ceramic
Location
- Community features School bus
- Subdivision Glenfield-jane heights
Overview
- Lot size (acres) 0.0
- Listing # W12384255
- Property sub type Single family residence
- Status Active
Rooms Information
metric
- 3rd bedroom 2.83m X 2.8m
Level: 2nd - 2nd bedroom 3.66m X 3.08m
Level: 2nd - Bedroom 3.68m X 3.04m
Level: 2nd - 4th bedroom 2.9m X 2.6m
Level: 2nd - Bedroom 6.74m X 2.99m
Level: Basement - Kitchen 3.81m X 2.47m
Level: Basement - Recreational room / games room 3.69m X 3.69m
Level: Basement - Eating area 3.14m X 2.68m
Level: Ground - Living room 4.33m X 3.96m
Level: Ground - Dining room 3.11m X 3.05m
Level: Ground - Kitchen 3.5m X 2.19m
Level: Ground
SOA_HOUSEKEEPING_ATTRS
- Listing source url Https://www.realtor.ca/real-estate/28821362/32-fennimore-crescent-toronto-glenfield-jane-heights-glenfield-jane-heights
- Listing type identifier Idx
The Home Overview listing data and Property Description above are provided by the Canadian Real Estate Association (CREA). All other information is provided by Houseful and its affiliates.

Lock your rate with RBC pre-approval
Mortgage rate is for illustrative purposes only. Please check RBC.com/mortgages for the current mortgage rates
$-2,293
/ Month25 Years fixed, 20% down payment, % interest
$
$
$
%
$
%
Schedule a viewing
No obligation or purchase necessary, cancel at any time
Nearby Homes
Real estate & homes for sale nearby

