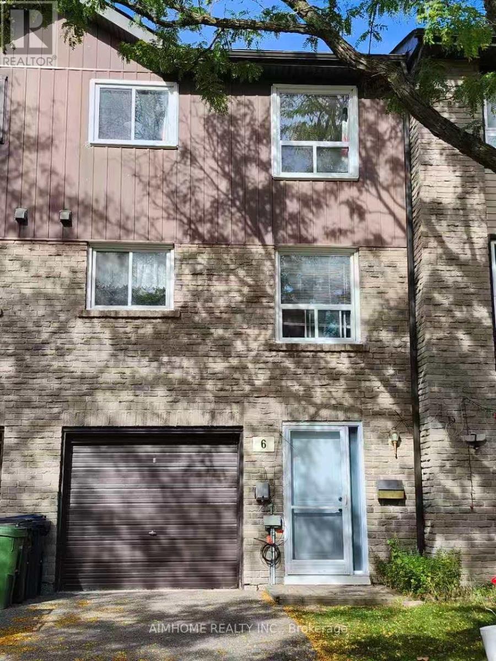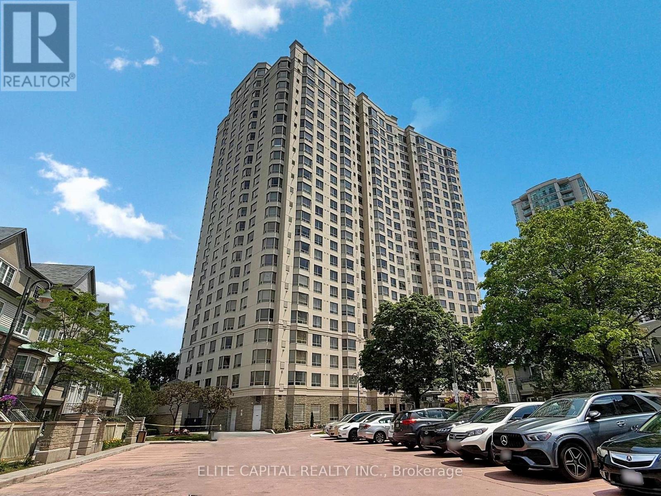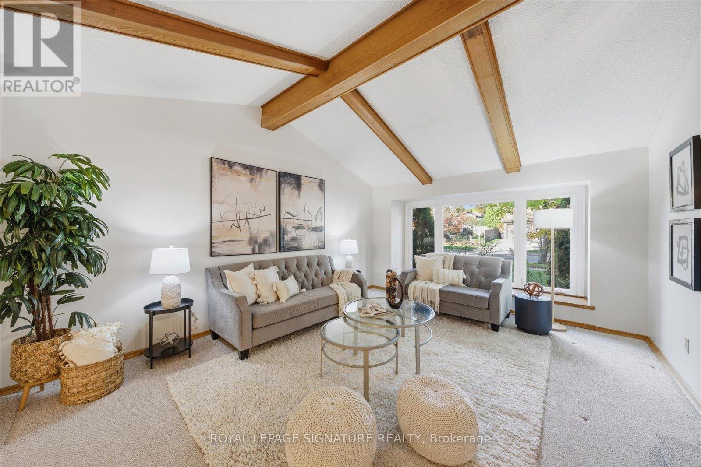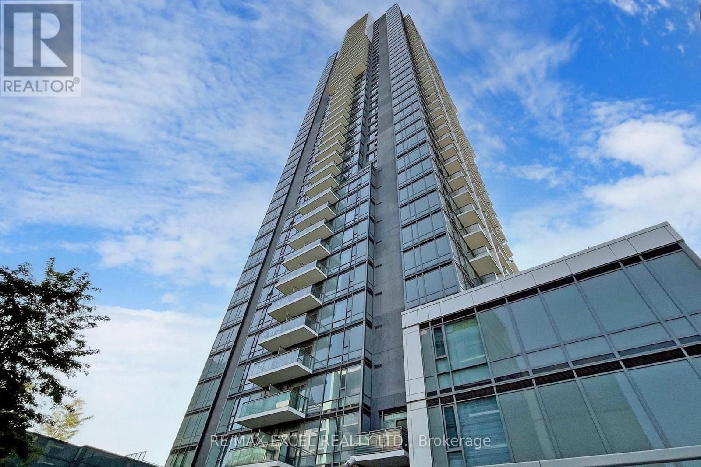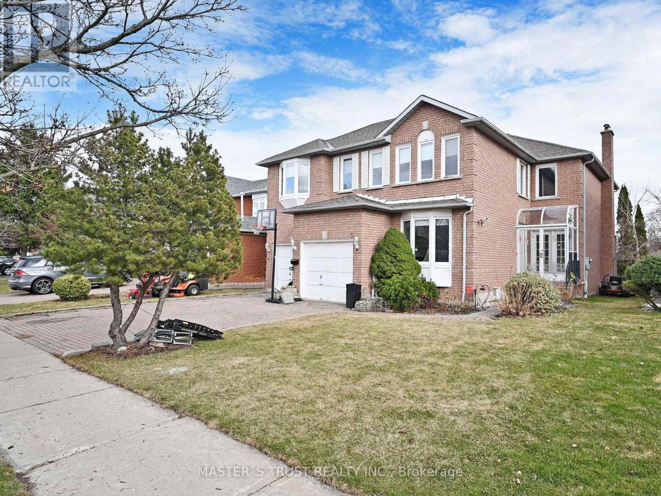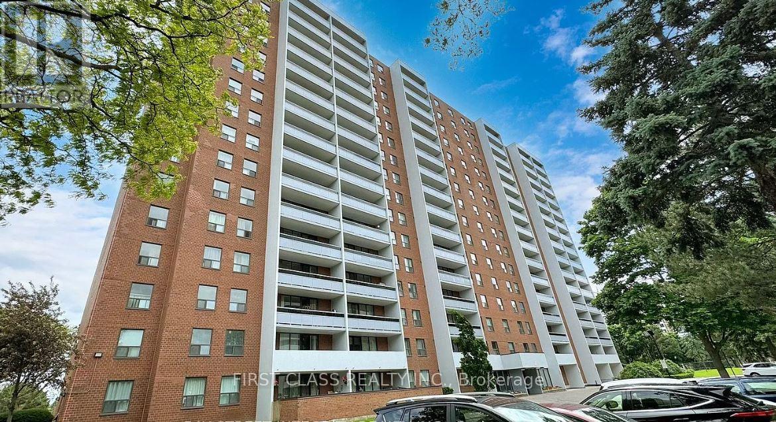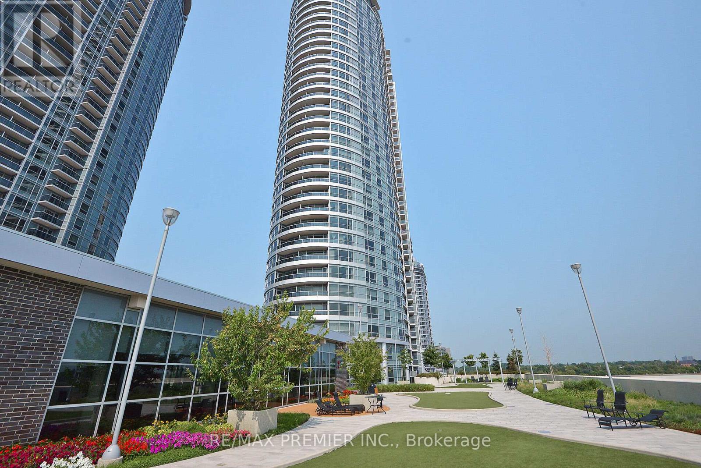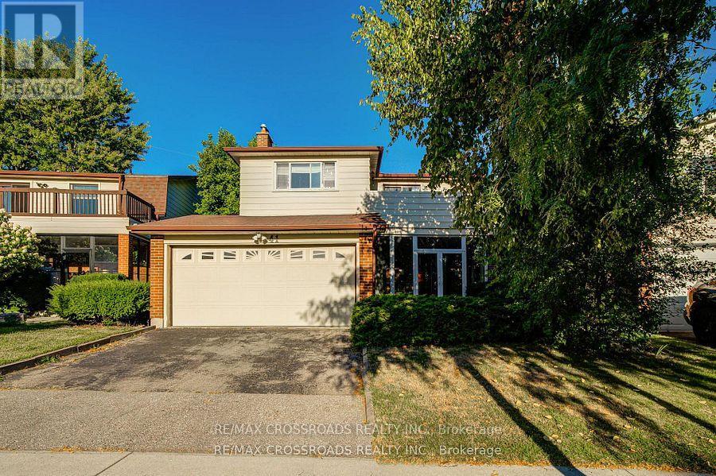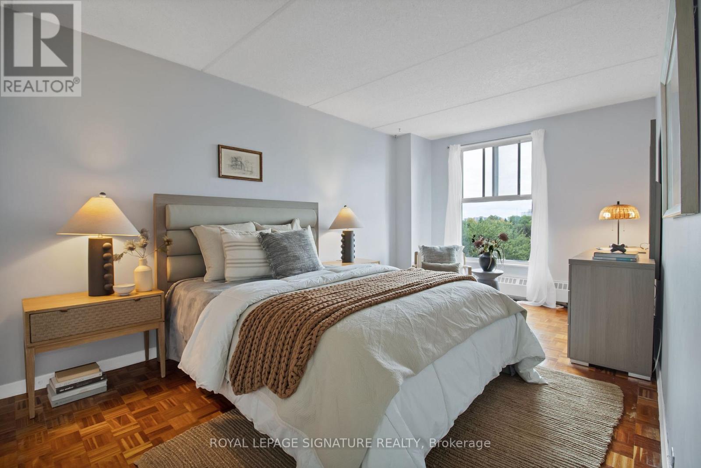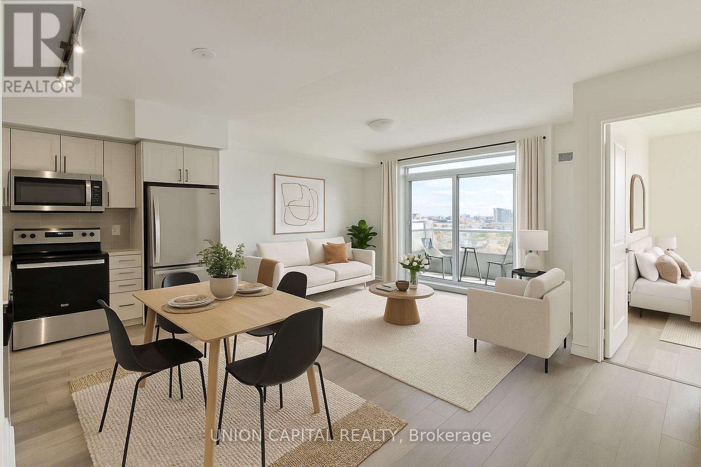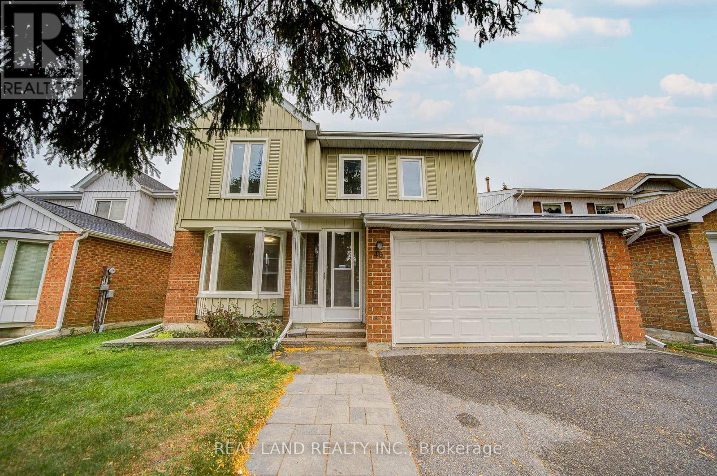- Houseful
- ON
- Toronto
- L'Amoreaux
- 32 Lamoreaux Dr
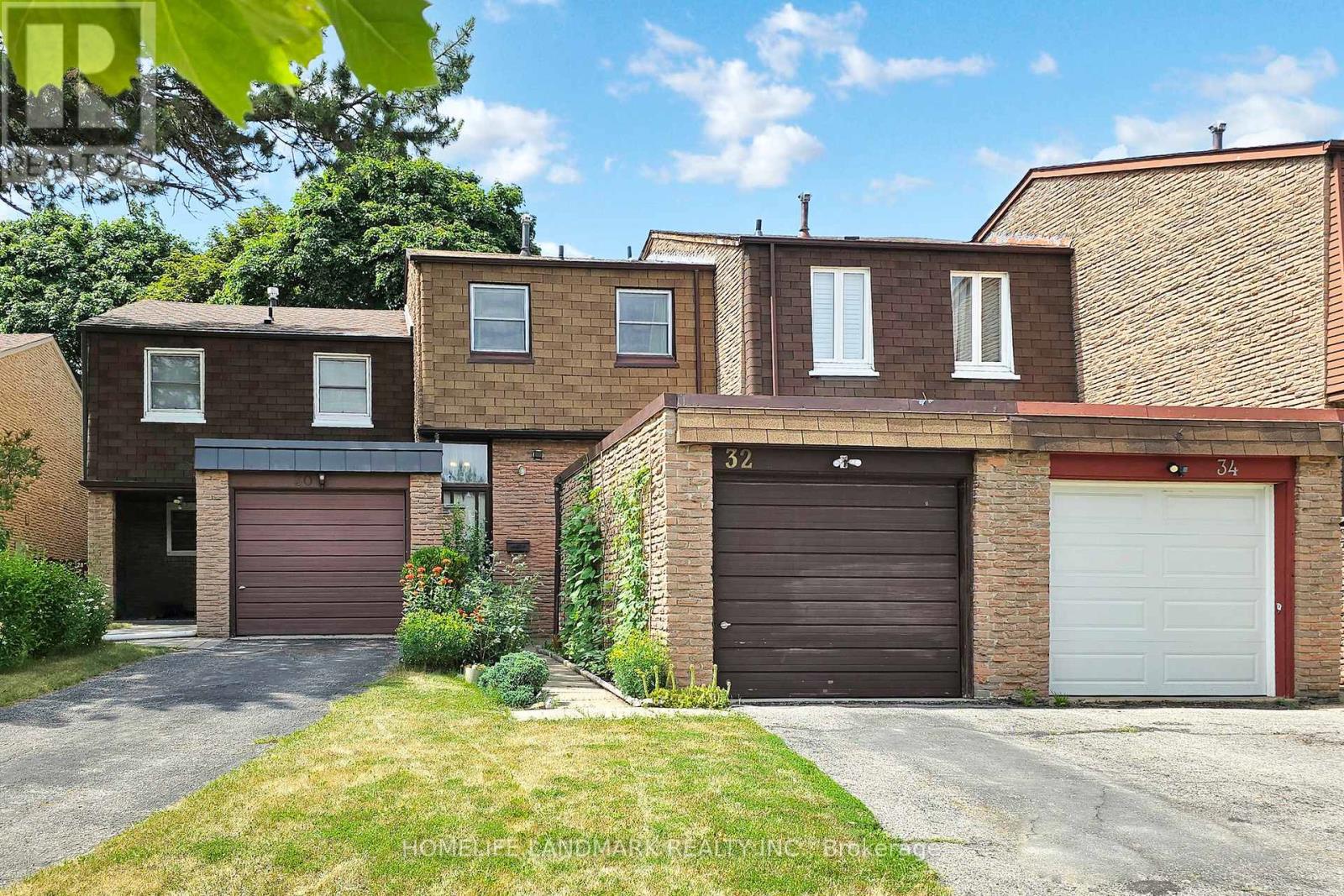
Highlights
Description
- Time on Houseful22 days
- Property typeSingle family
- Neighbourhood
- Median school Score
- Mortgage payment
Back On Park! Really Rare Found Gorgeous FREEHOLD Townhome prestigious in L'Amoreaux Community, Scarborough. Quiet Family-Friendly Neighbourhood,South-North Facing With Whole Day Daylight. Above Ground Walk Up Basement With Separate Entrance, Back To Park. Well Cared For Home With Functional Layout, Lovingly Maintained By Long-Time Owner. Newly Asphalted Driveway. Tons Of Storage Spaces, Two Bedrooms Overlooking The Park, Bright Sunfilled Cozy Living Room With Large Window. Open Concept Bright Spacious Kitchen With Breakfast Area. Spacious Bright 3 +1 Bedrooms Good For Family, Two Washrooms On Second Floor. Primary Bedroom Has Walk-in Closet And En-Suite Bathroom.The Basement Has Large Recreation Space Also Can Be Converted To Kitchen And 2nd Bedroom And Bathroom. With Separate Entrance Offers Potential Rental Income. Minutes To Major Highways 401/404. Steps to 24 Hours TTC, Near Bridlewood Mall, Schools, Hospital, Library, Schools, Restaurants, Supermarkets, Plaza, Parks and More! (id:63267)
Home overview
- Cooling Central air conditioning
- Heat source Natural gas
- Heat type Forced air
- Sewer/ septic Sanitary sewer
- # total stories 2
- # parking spaces 3
- Has garage (y/n) Yes
- # full baths 1
- # half baths 2
- # total bathrooms 3.0
- # of above grade bedrooms 4
- Subdivision L'amoreaux
- Directions 1932045
- Lot size (acres) 0.0
- Listing # E12431921
- Property sub type Single family residence
- Status Active
- 3rd bedroom 3.8m X 2.42m
Level: 2nd - Primary bedroom 5.25m X 4.5m
Level: 2nd - 2nd bedroom 4.1m X 2.72m
Level: 2nd - Recreational room / games room 5.15m X 3.25m
Level: Basement - Kitchen 4.64m X 2.83m
Level: Main - Dining room 4.2m X 2.95m
Level: Main - Living room 5.24m X 3.28m
Level: Main
- Listing source url Https://www.realtor.ca/real-estate/28924505/32-lamoreaux-drive-toronto-lamoreaux-lamoreaux
- Listing type identifier Idx

$-1,597
/ Month

