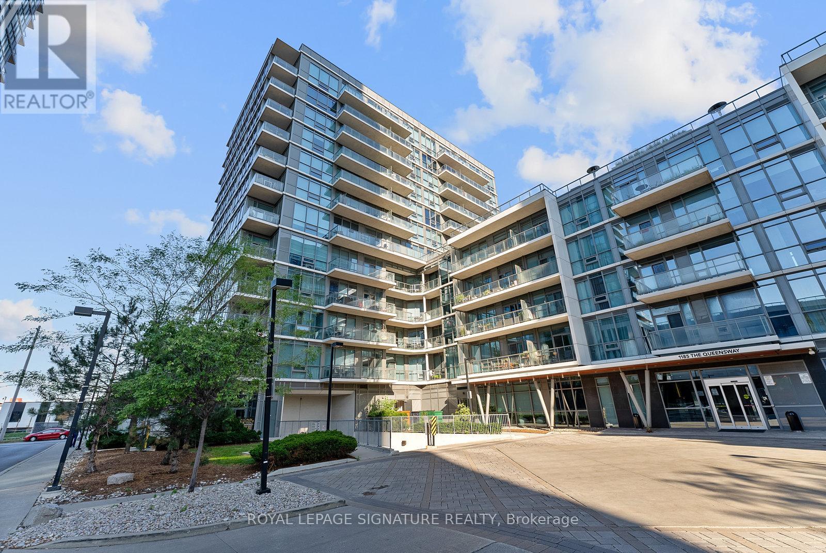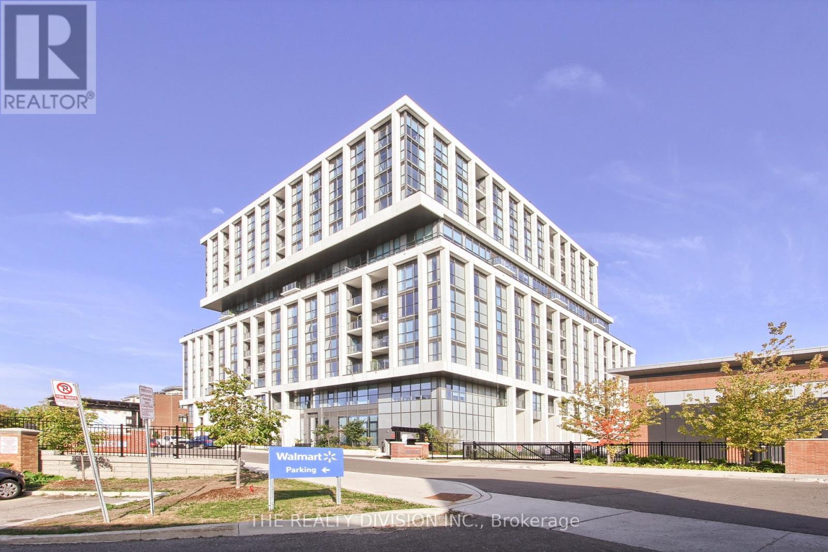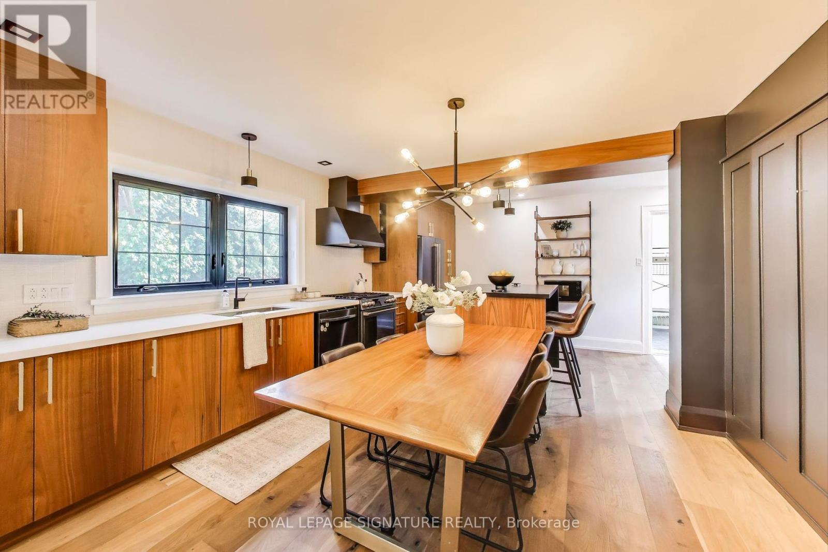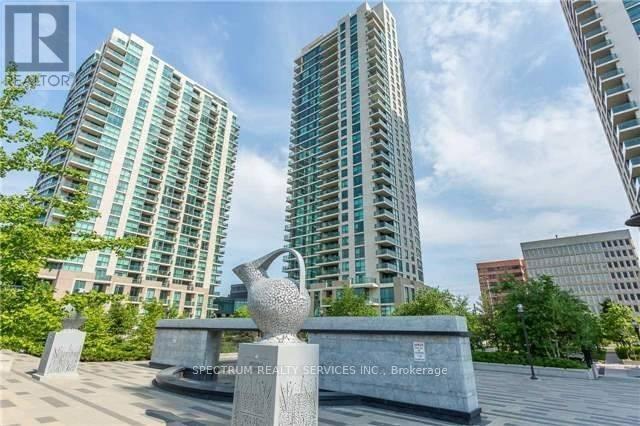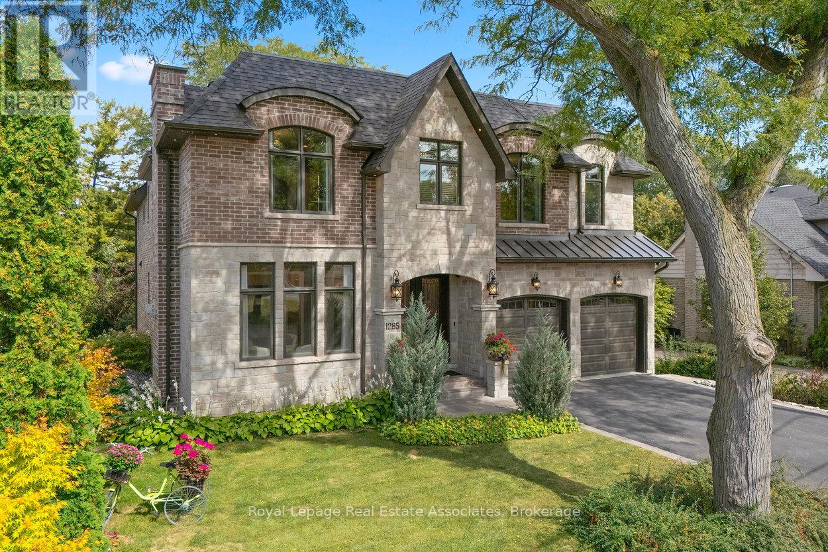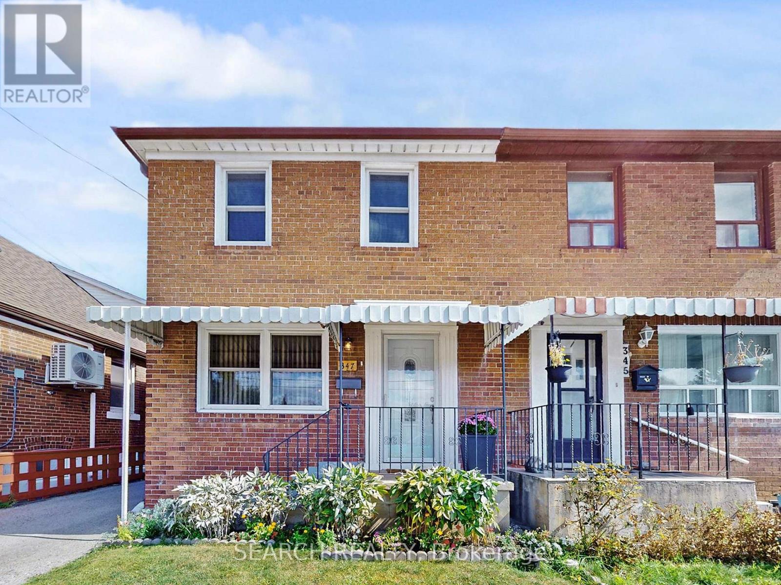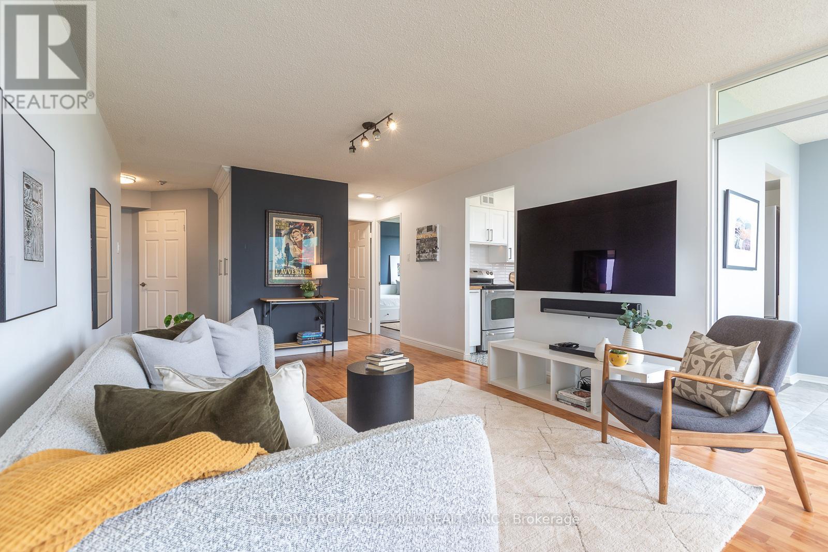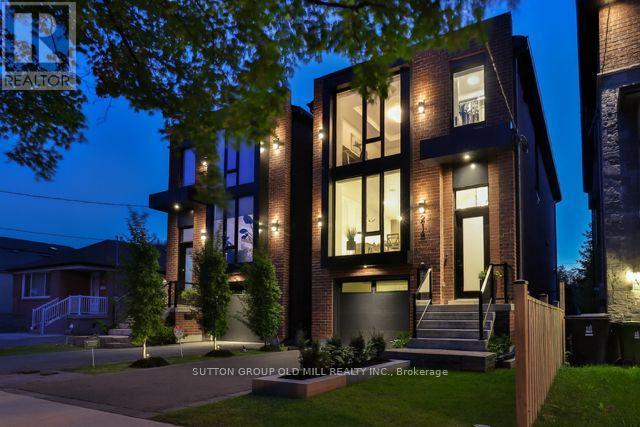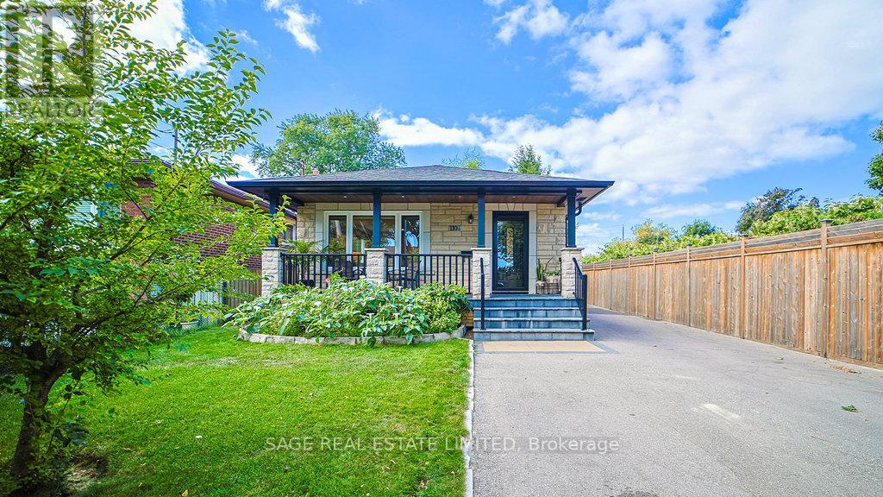- Houseful
- ON
- Toronto
- Long Branch
- 32 Thirty Eighth St
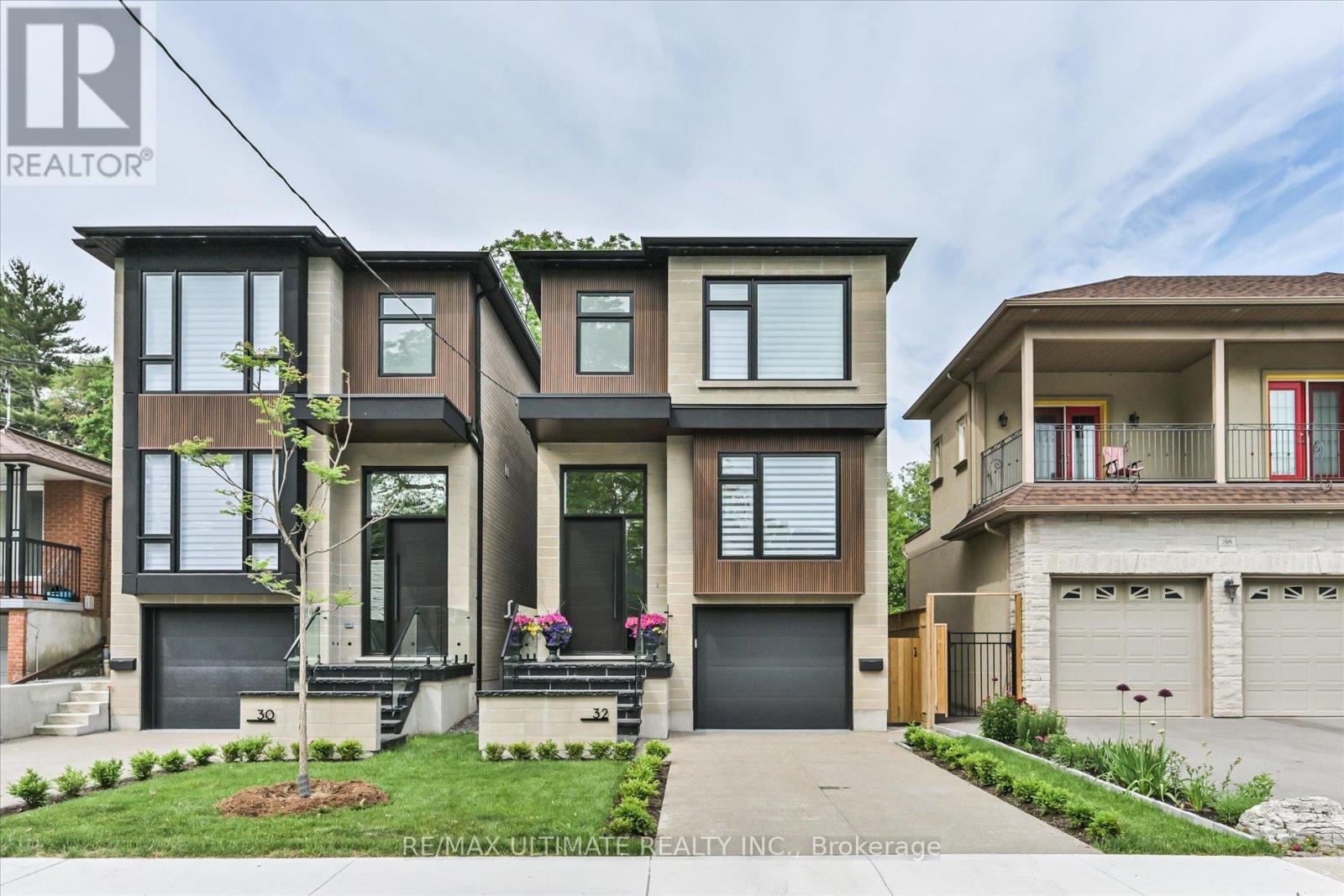
Highlights
This home is
144%
Time on Houseful
1 Hour
School rated
6.8/10
Toronto
11.67%
Description
- Time on Housefulnew 1 hour
- Property typeSingle family
- Neighbourhood
- Median school Score
- Mortgage payment
Detached - 2 Storey - Custom Built - Steps to the Lake - Finished Basement -Tastefully Designed and Decorated - Over 2800 SF of Finished Living Space - Sun Filled Rooms Modern Custom Built Kitchen Cabinets, Central Island with Stone Counter Tops, Built-in Appliances -3 Bedrooms - 31/2 Bathrooms - Custom Built Closets - 2nd Floor and Basement Laundry - 7" Engineered Hardwood Floors - Glass Railings - 2 Skylights - Pot Lights - Wood Paneling -11 Ft Ceilings In Kitchen and Family Room with Floor to Ceiling Windows and Sliding Doors to Rear Deck - Fully Fenced Yard - Great Finishes -Front Concrete Driveway and Stairs with Snow Melting System - Close GO Train, TTC, Lake View From Front Yard, Short Drive to QEW and 427 Hwy - (id:63267)
Home overview
Amenities / Utilities
- Cooling Central air conditioning
- Heat source Natural gas
- Heat type Forced air
- Sewer/ septic Sanitary sewer
Exterior
- # total stories 2
- # parking spaces 2
Interior
- # full baths 3
- # half baths 1
- # total bathrooms 4.0
- # of above grade bedrooms 3
- Flooring Hardwood, porcelain tile
Location
- Subdivision Long branch
Lot/ Land Details
- Lot desc Landscaped
Overview
- Lot size (acres) 0.0
- Listing # W12422029
- Property sub type Single family residence
- Status Active
Rooms Information
metric
- Bedroom 4m X 3.2m
Level: 2nd - Primary bedroom 5m X 4.3m
Level: 2nd - Bedroom 4.05m X 3.2m
Level: 2nd - Laundry 3.05m X 2.15m
Level: Basement - Recreational room / games room 5.3m X 4.7m
Level: Basement - Dining room 3.3m X 3.85m
Level: Main - Family room 5.5m X 4.5m
Level: Main - Kitchen 4.4m X 4.3m
Level: Main - Living room 3.85m X 3.3m
Level: Main
SOA_HOUSEKEEPING_ATTRS
- Listing source url Https://www.realtor.ca/real-estate/28902628/32-thirty-eighth-street-toronto-long-branch-long-branch
- Listing type identifier Idx
The Home Overview listing data and Property Description above are provided by the Canadian Real Estate Association (CREA). All other information is provided by Houseful and its affiliates.

Lock your rate with RBC pre-approval
Mortgage rate is for illustrative purposes only. Please check RBC.com/mortgages for the current mortgage rates
$-5,731
/ Month25 Years fixed, 20% down payment, % interest
$
$
$
%
$
%

Schedule a viewing
No obligation or purchase necessary, cancel at any time

