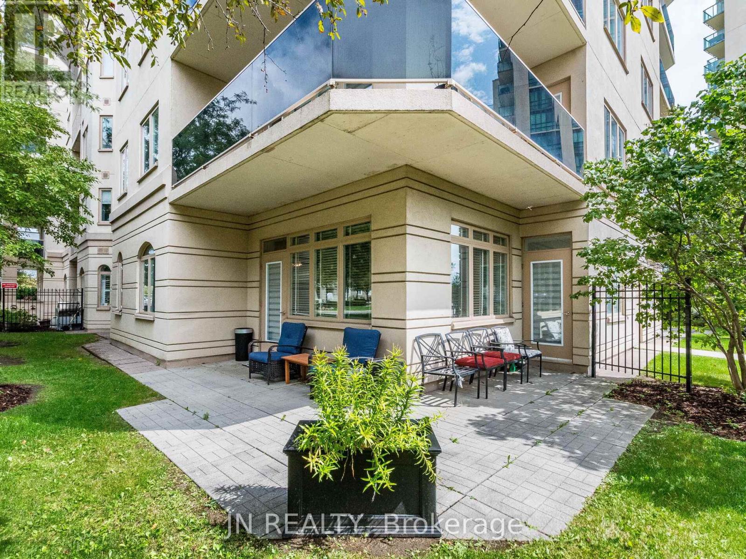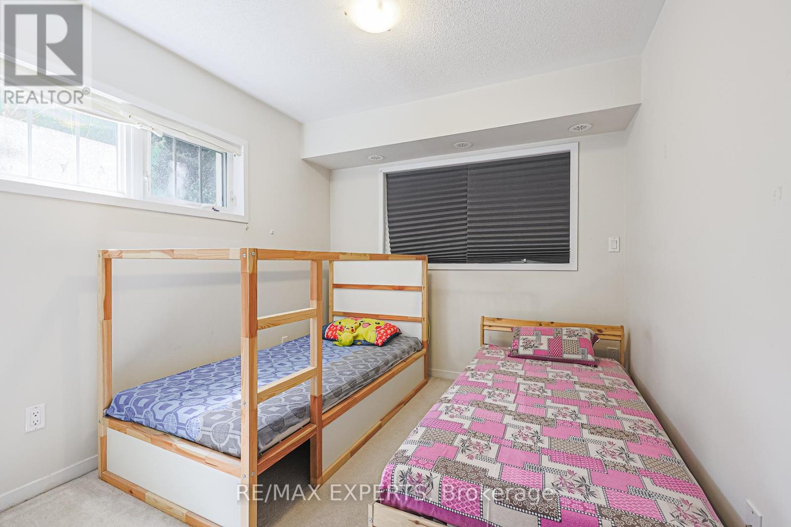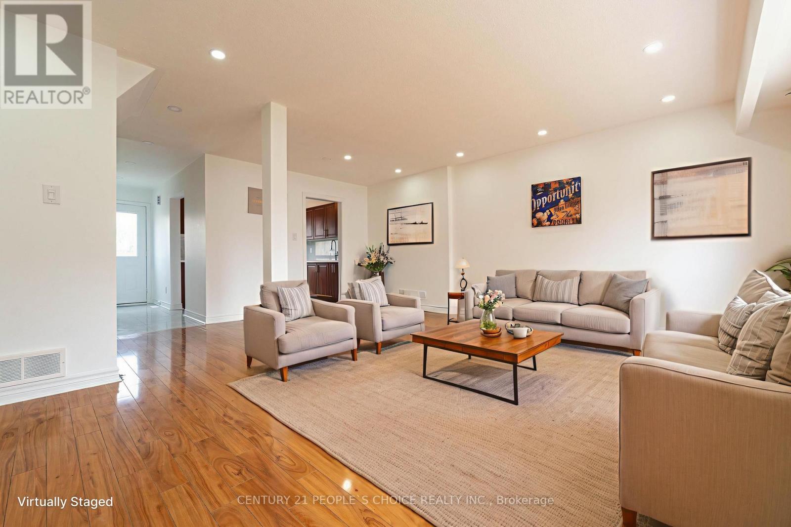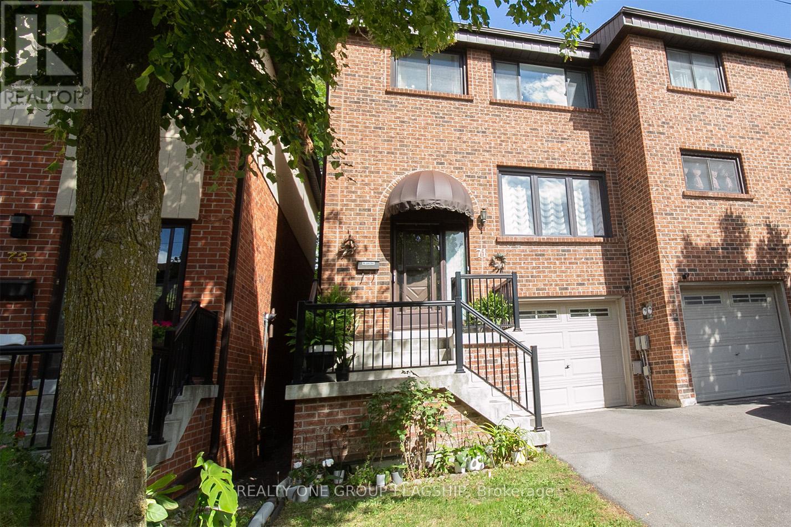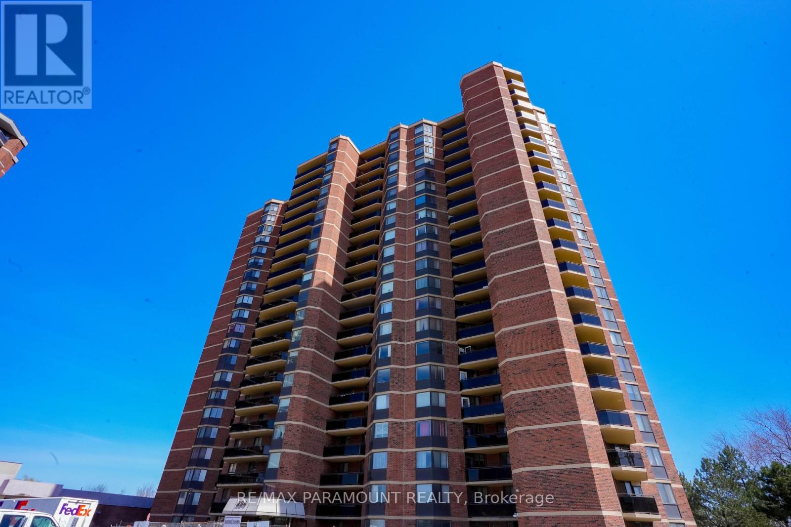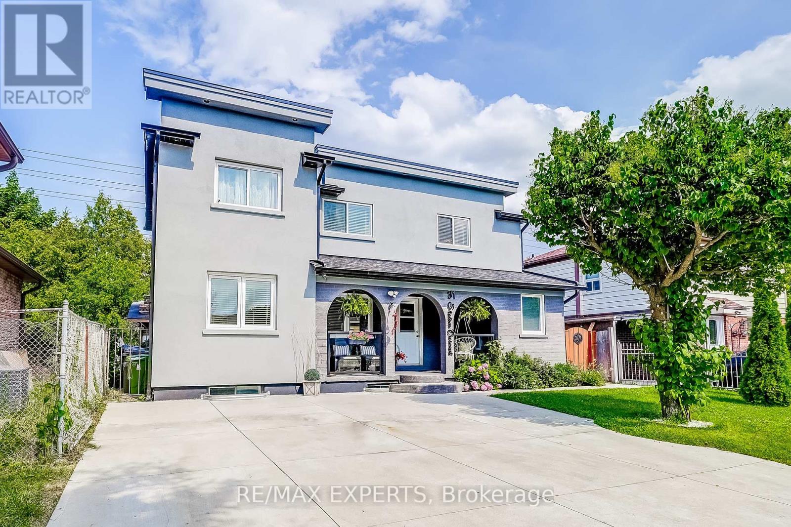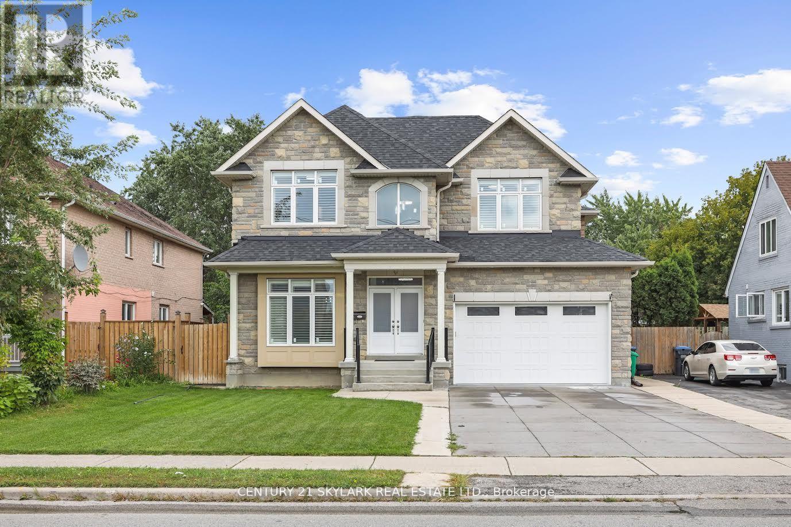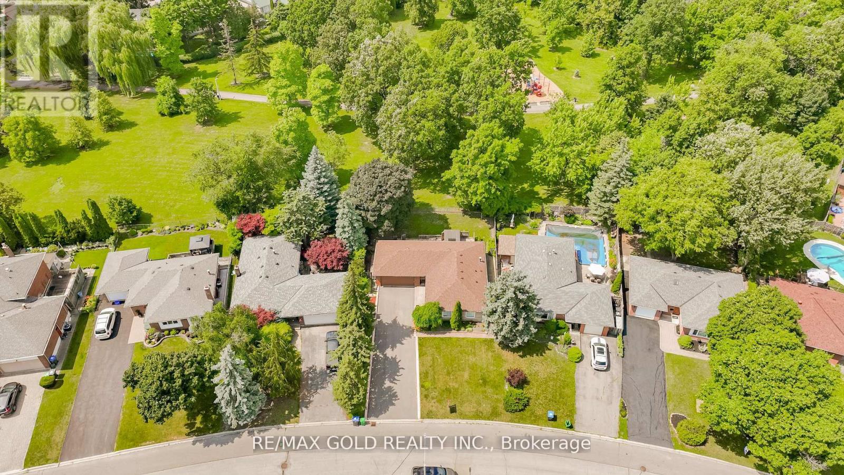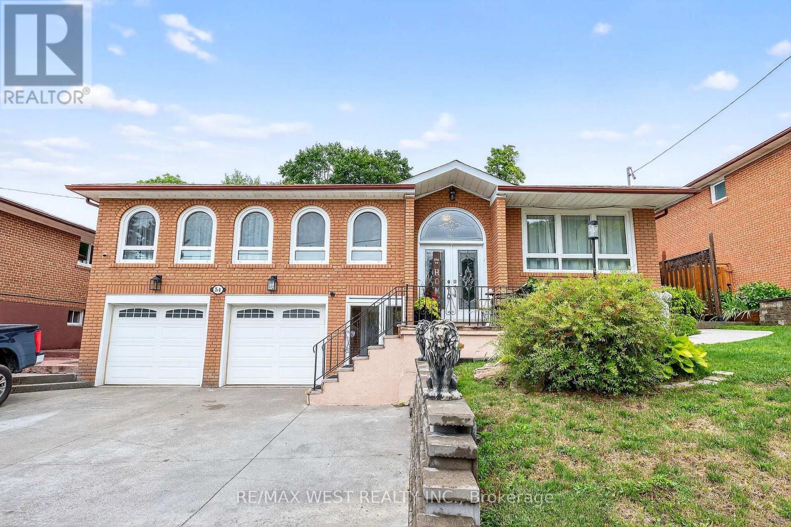- Houseful
- ON
- Toronto
- Woodbine Downs
- 32 Woodsview Ave
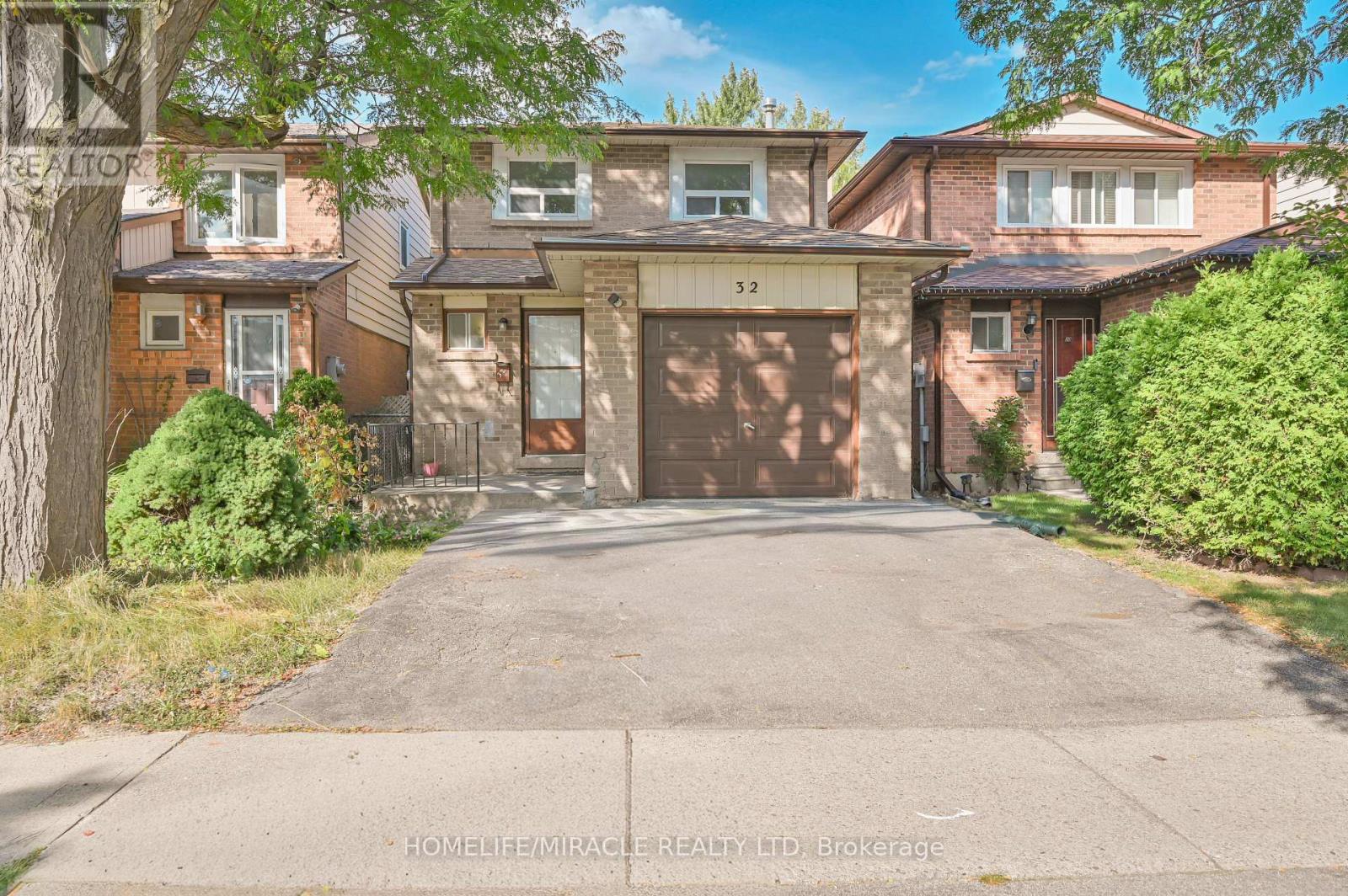
Highlights
Description
- Time on Housefulnew 28 hours
- Property typeSingle family
- Neighbourhood
- Median school Score
- Mortgage payment
Bright & Spacious Home Across from Humber College North Campus. Welcome to this beautifully maintained 3-bedroom home with a finished basement featuring 2 additional bedrooms-perfect for a growing family or rental potential. The main, second, and Basement floors are finished with luxurious vinyl flooring, complemented by brand-new carpet on the main stair for added comfort. Enjoy a modern open-concept layout, highlighted by a quartz countertop kitchen, and a cozy living room with a walk-out to the yard-ideal for entertaining or relaxing outdoors. Unbeatable Location Directly across from Humber College North Campus & University of Guelph-Humber Steps to Etobicoke General Hospital, Finch West LRT (coming soon), public transit, schools, grocery & restaurants Close to Woodbine Mall, Hwy 427, Hwy 401 & Hwy 27This is a must-see property for first-time buyers, investors, and families looking for both comfort and convenience. (id:63267)
Home overview
- Cooling Central air conditioning
- Heat source Natural gas
- Heat type Forced air
- Sewer/ septic Sanitary sewer
- # total stories 2
- # parking spaces 3
- Has garage (y/n) Yes
- # full baths 2
- # half baths 1
- # total bathrooms 3.0
- # of above grade bedrooms 5
- Flooring Vinyl, ceramic
- Subdivision West humber-clairville
- Directions 2240454
- Lot size (acres) 0.0
- Listing # W12380000
- Property sub type Single family residence
- Status Active
- 2nd bedroom 3.8m X 3.4m
Level: 2nd - Primary bedroom 3.25m X 3.36m
Level: 2nd - 3rd bedroom 2.8m X 2.78m
Level: 2nd - 4th bedroom 3.8m X 3m
Level: Basement - 5th bedroom 3.25m X 3m
Level: Basement - Kitchen 4.29m X 2.44m
Level: Main - Dining room 2.8m X 2.65m
Level: Main - Living room 4.5m X 3.3m
Level: Main
- Listing source url Https://www.realtor.ca/real-estate/28812324/32-woodsview-avenue-toronto-west-humber-clairville-west-humber-clairville
- Listing type identifier Idx

$-2,613
/ Month

