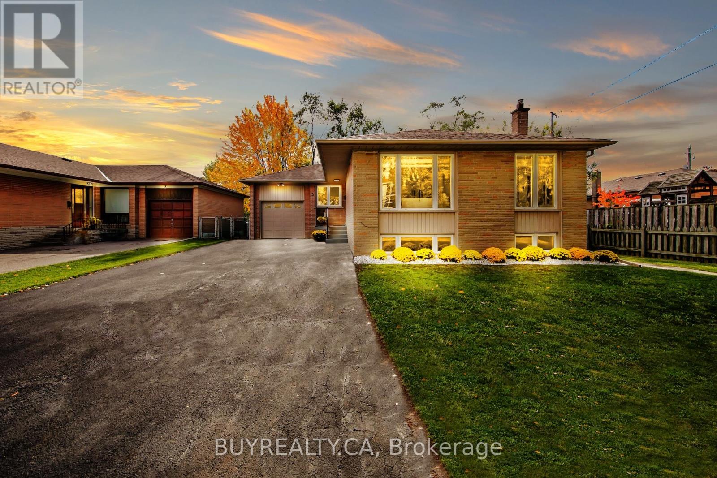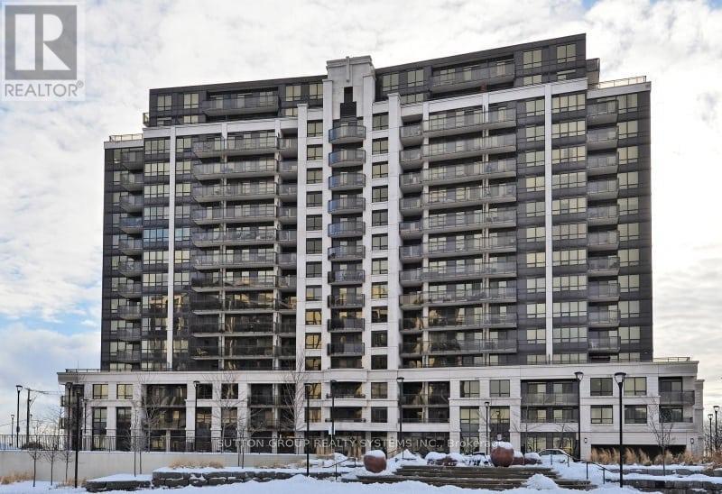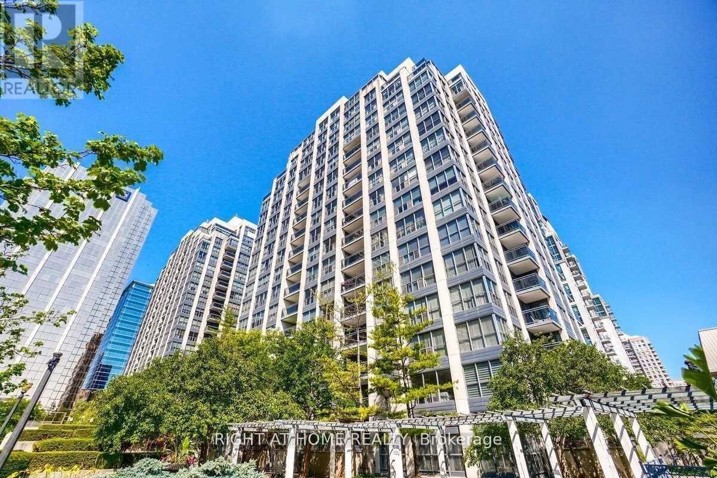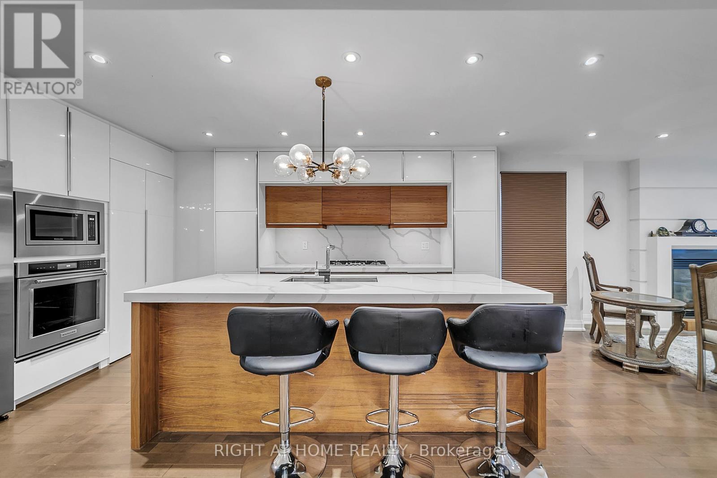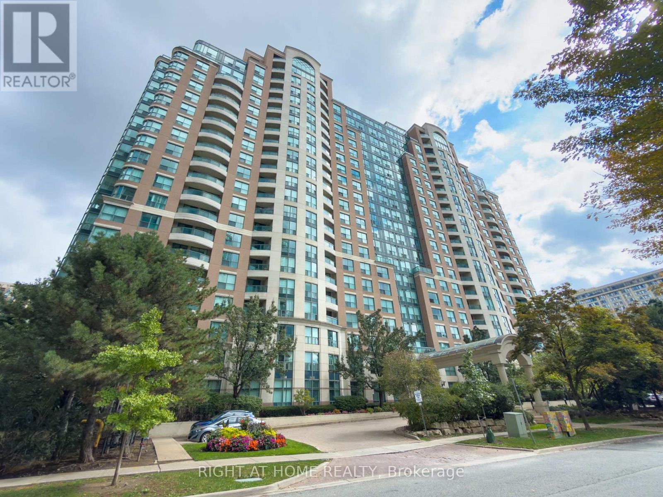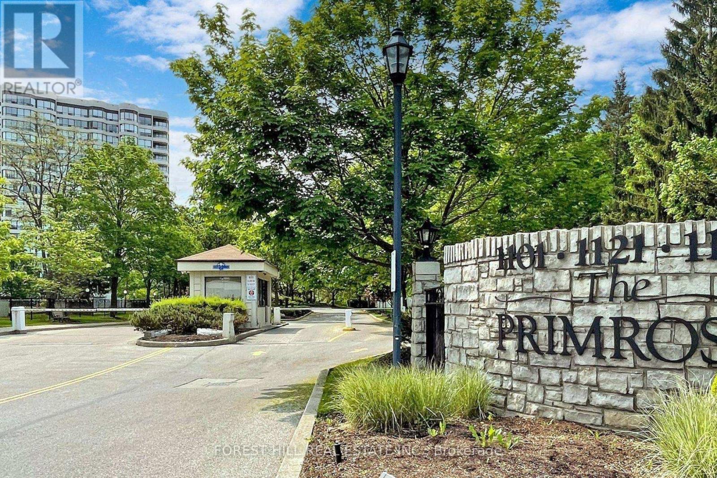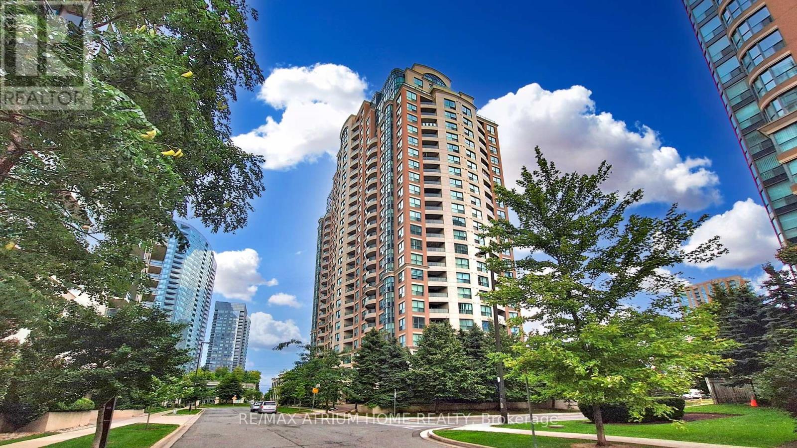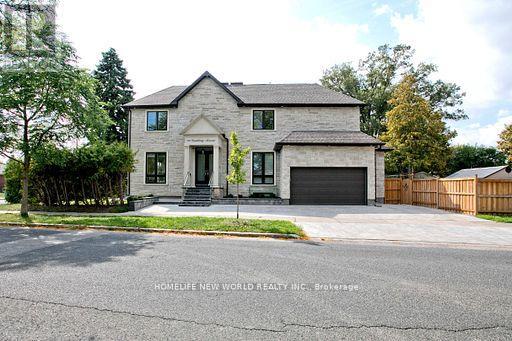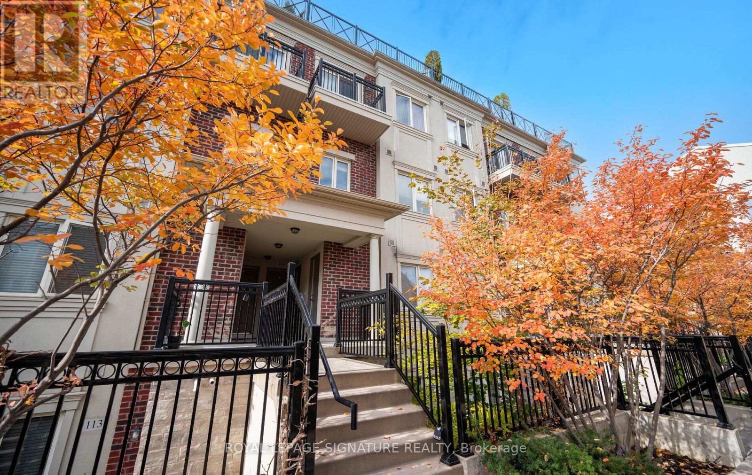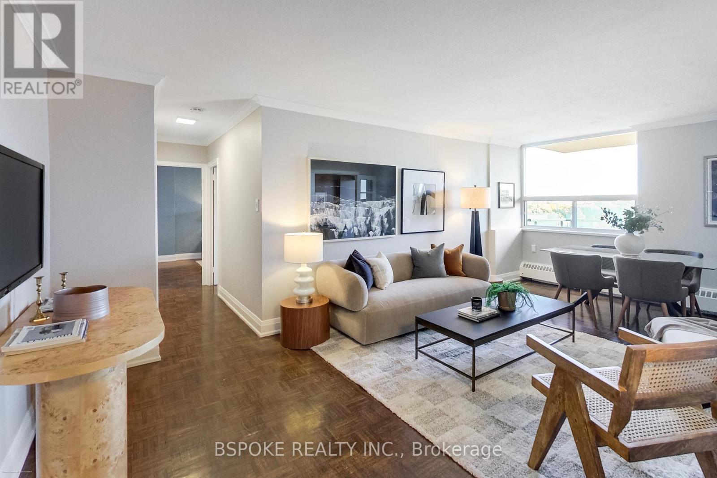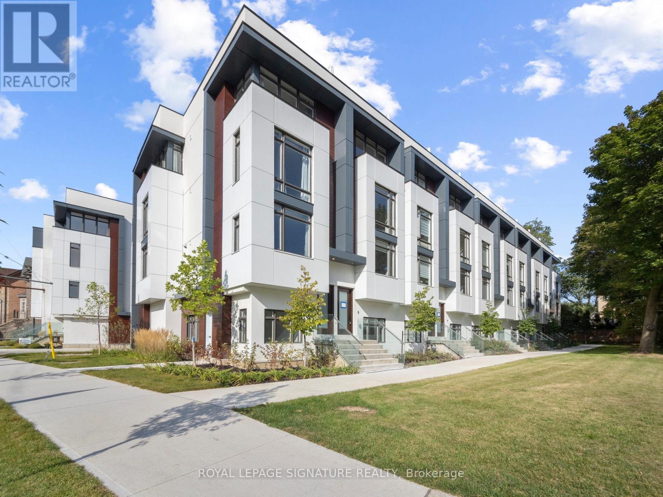- Houseful
- ON
- Toronto
- Willowdale
- 321 Betty Ann Dr
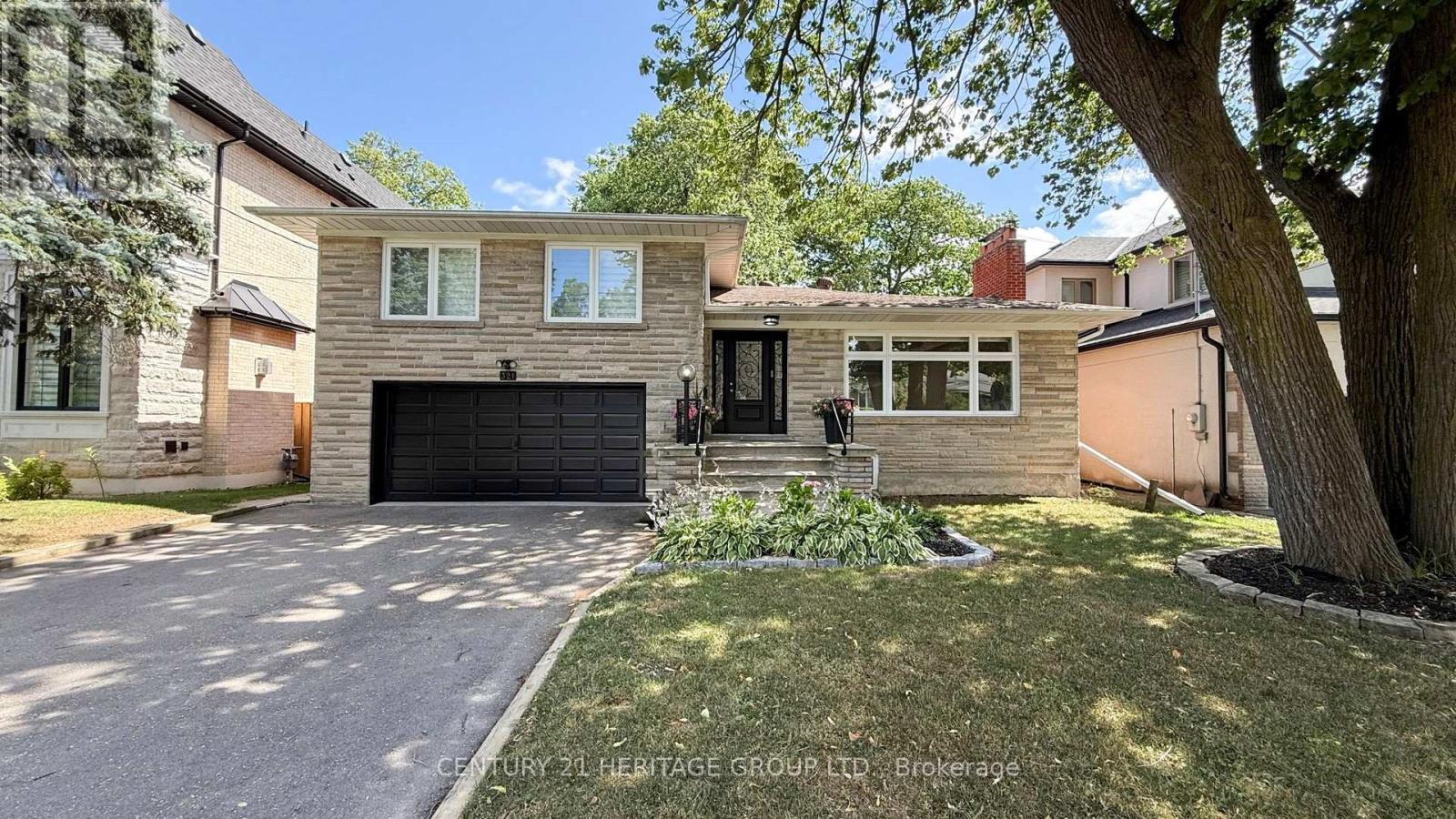
Highlights
Description
- Time on Housefulnew 26 hours
- Property typeSingle family
- Neighbourhood
- Median school Score
- Mortgage payment
Discover this beautifully renovated detached home, designed with modern elegance and comfort in mind. Boasting soaring 10' ceilings on the main floor and rich hardwood floors throughout, this inviting space radiates warmth and contemporary style perfect for families seeking a welcoming sanctuary.The spacious open-concept living area seamlessly connects to a gourmet kitchen featuring custom cabinetry, granite countertops and backsplash, and top-of-the-line Brand New KitchenAid stainless steel appliances including a fridge, stove and oven, hood, builtin microwave, and dishwasher. Bright office that can easily serve as a fourth bedroom with direct backyard access make this home both functional and versatile.Upstairs offers three comfortable bedrooms . The family room with a stunning solarium opens to a private deck, perfect for outdoor gatherings or relaxing evenings.The fully self-contained lower level functions almost like a separate unit, with a private entrance, a fully equipped kitchen, two bedrooms, One bathroom making it ideal for extended family or rental income. The basement includes S/S fridge, Stove/Oven, hood, and microwave, providing everything you need in a separate living space.Enjoy the beautifully backyard, the perfect backdrop for entertaining or unwinding in tranquility. This exceptional home offers modern living with flexible space options an ideal place for your family's next chapter.All measurement are estimate and be verified by the buyer or buyer agent. (Basement tenanted) (id:63267)
Home overview
- Cooling Central air conditioning
- Heat source Natural gas
- Heat type Forced air
- Sewer/ septic Sanitary sewer
- # parking spaces 6
- Has garage (y/n) Yes
- # full baths 3
- # half baths 1
- # total bathrooms 4.0
- # of above grade bedrooms 8
- Subdivision Willowdale west
- Lot size (acres) 0.0
- Listing # C12293657
- Property sub type Single family residence
- Status Active
- 3rd bedroom 4.04m X 2.94m
Level: 2nd - Bedroom 4.43m X 4.54m
Level: 2nd - 2nd bedroom 4.04m X 3.33m
Level: 2nd - Family room 4.8m X 4.14m
Level: Ground - Solarium 2.88m X 4.28m
Level: Ground - 4th bedroom 3.45m X 3.71m
Level: Ground - Dining room 8.85m X 5.29m
Level: Main - Living room 8.85m X 5.29m
Level: Main - Kitchen 3.49m X 4.56m
Level: Main
- Listing source url Https://www.realtor.ca/real-estate/28624274/321-betty-ann-drive-toronto-willowdale-west-willowdale-west
- Listing type identifier Idx

$-5,333
/ Month

