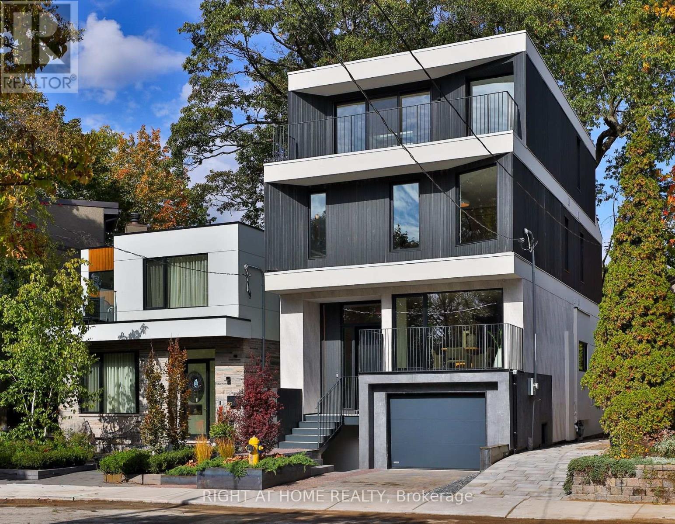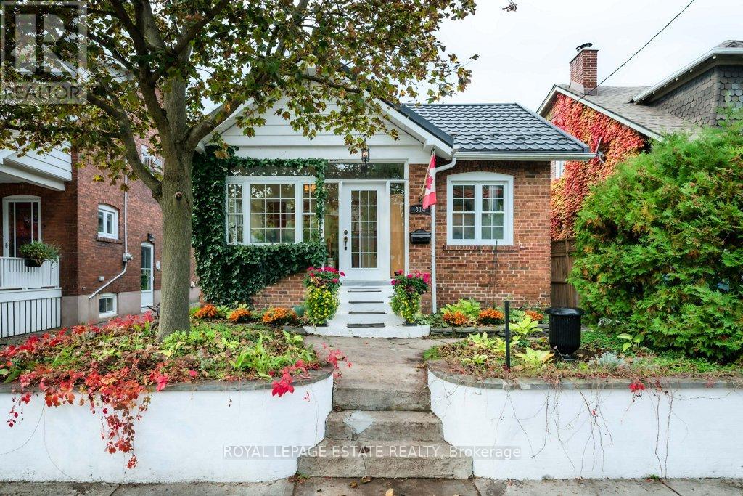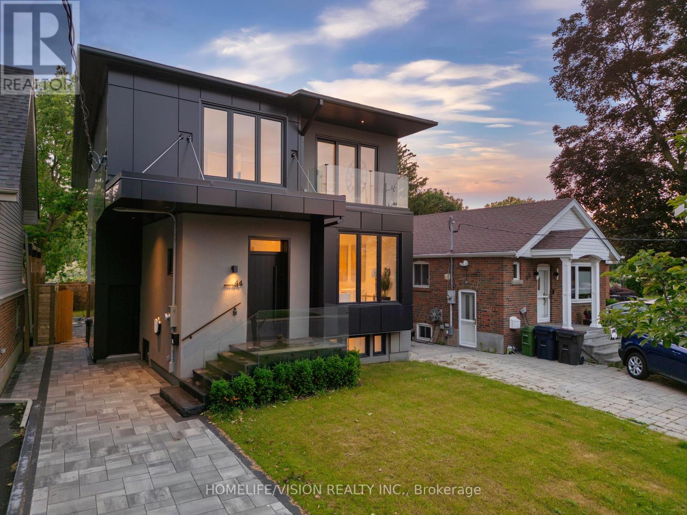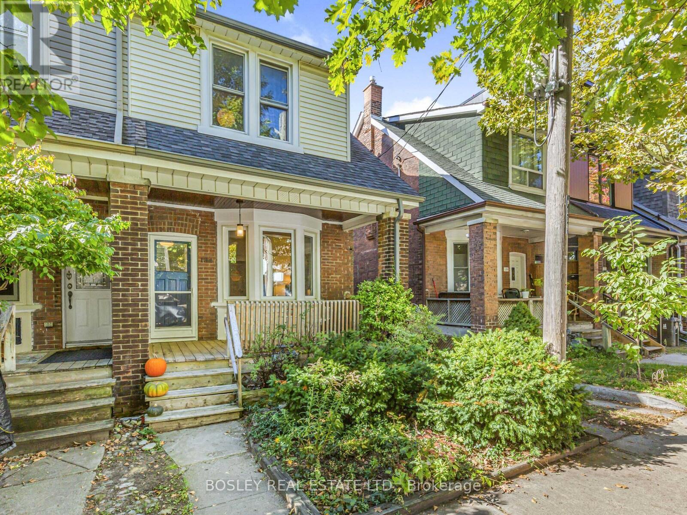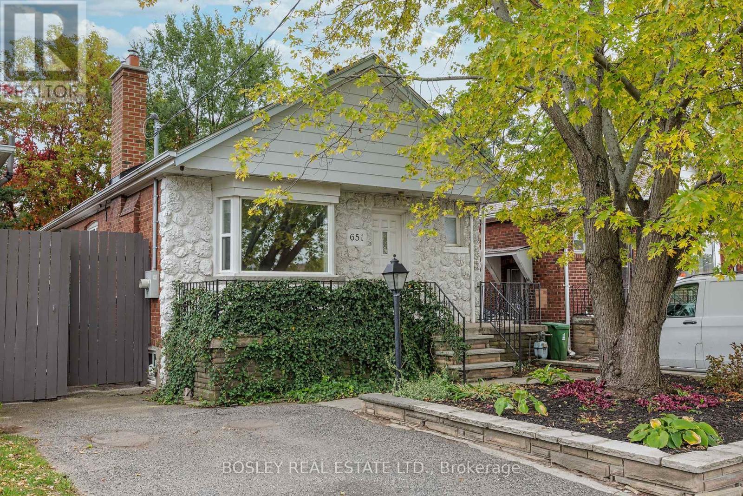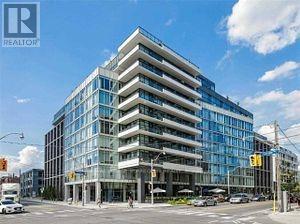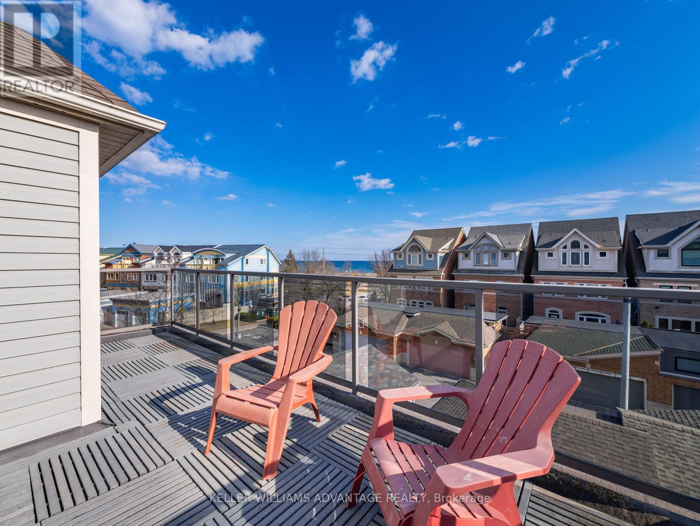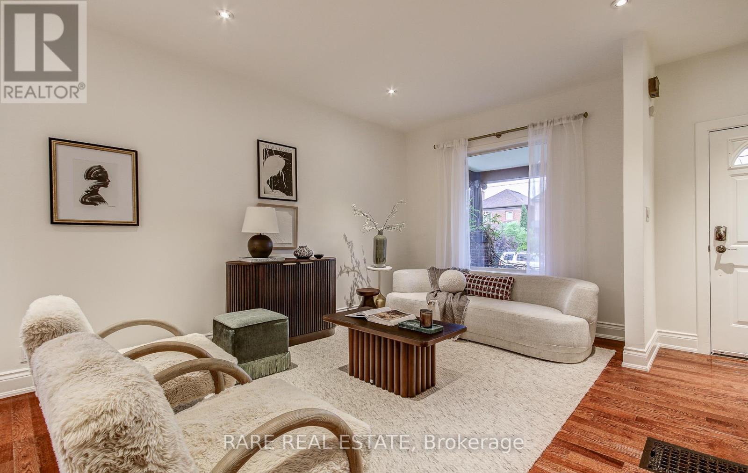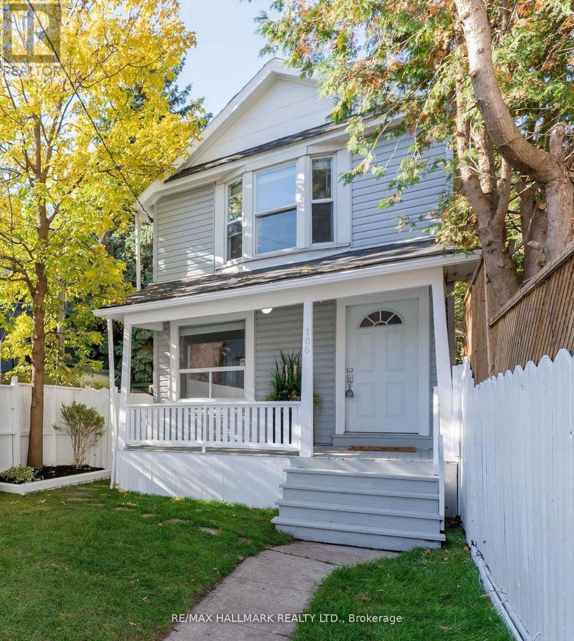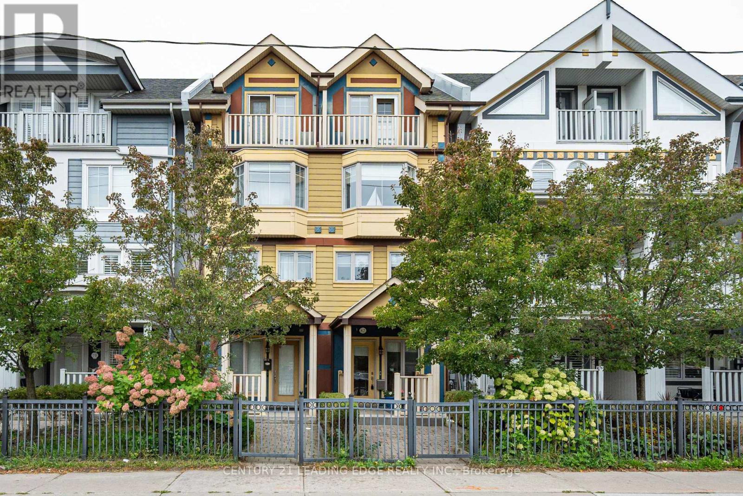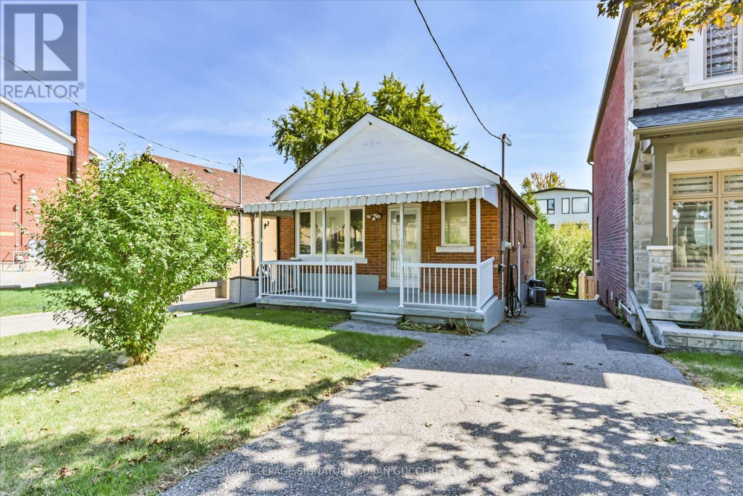- Houseful
- ON
- Toronto
- East Danforth
- 2301 Danforth Ave Ph801 Ave

Highlights
Description
- Time on Houseful34 days
- Property typeSingle family
- Neighbourhood
- Median school Score
- Mortgage payment
This stunning penthouse is truly one of a kind; there is no other unit like it in the building. Featuring a rare, custom layout with floor-to-ceiling windows in every room, this space is flooded with natural light and showcases panoramic views. The expansive 132 sq. ft. terrace offers unobstructed green views to the north and partial west-facing views of the downtown and midtown skyline, perfect for relaxing or entertaining. Located in a prime area with unbeatable transit access, you are directly on the subway line and steps from the GO station, just 11 minutes to the downtown core and 36 minutes to Pearson International Airport or a 9 minute drive to the Don Valley Parkway (DVP). Fully upgraded throughout, the unit features light oak engineered hardwood floors, pot lights, and a spacious primary ensuite with a modern stand-up shower.This is a rare opportunity to own a truly unique penthouse in a sought-after location. It speaks for itself, don't miss it. (id:63267)
Home overview
- Cooling Central air conditioning
- Heat source Natural gas
- Heat type Forced air
- Has garage (y/n) Yes
- # full baths 1
- # total bathrooms 1.0
- # of above grade bedrooms 2
- Community features Pet restrictions
- Subdivision East end-danforth
- View City view
- Lot size (acres) 0.0
- Listing # E12408358
- Property sub type Single family residence
- Status Active
- Kitchen 5.54m X 3.53m
Level: Main - Bedroom 3.05m X 3.28m
Level: Main - Living room 5.54m X 3.53m
Level: Main - Den 3.05m X 2.01m
Level: Main
- Listing source url Https://www.realtor.ca/real-estate/28873269/ph801-2301-danforth-avenue-toronto-east-end-danforth-east-end-danforth
- Listing type identifier Idx


