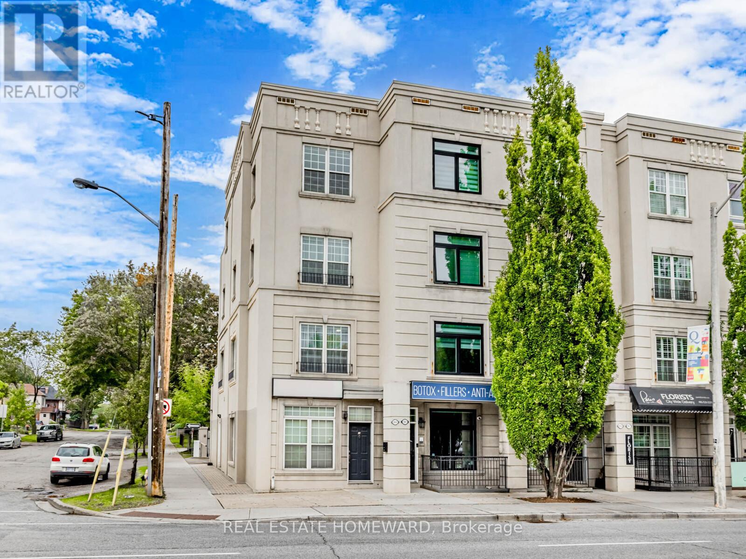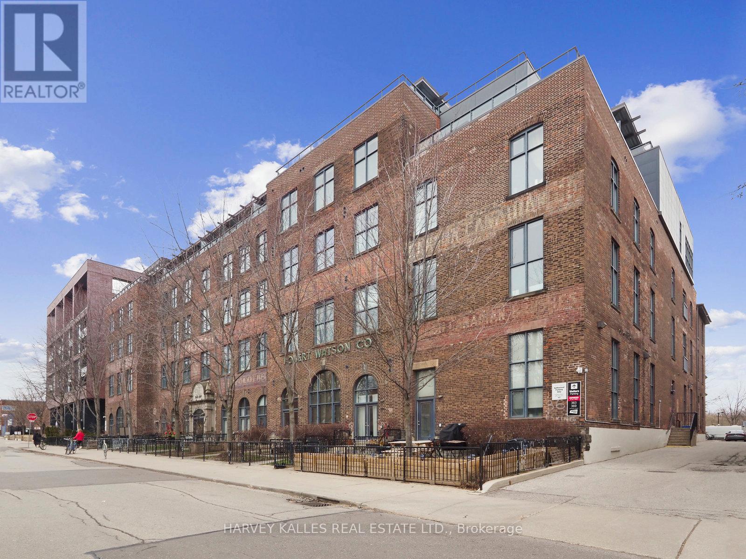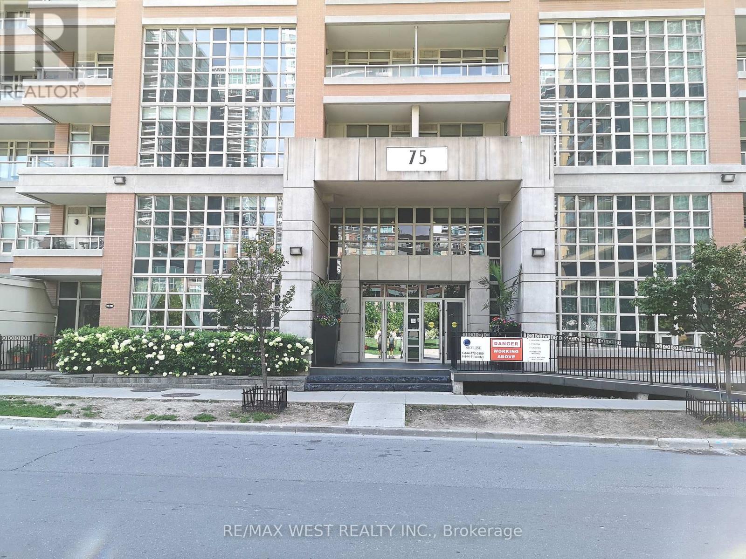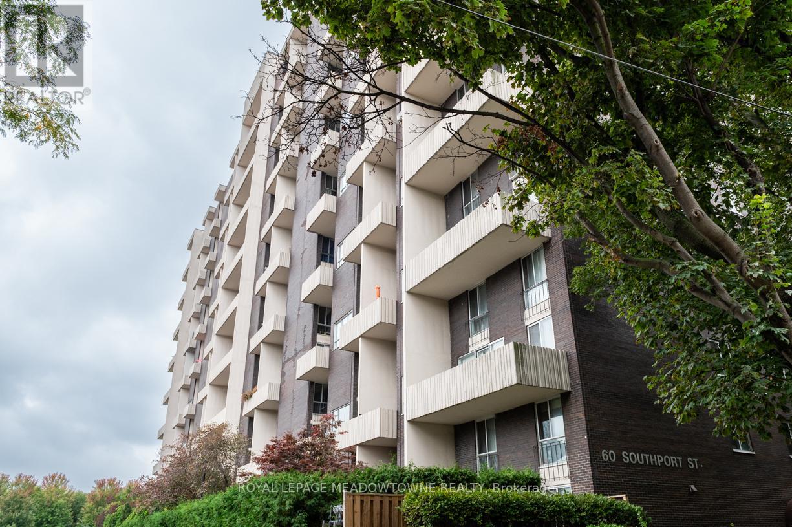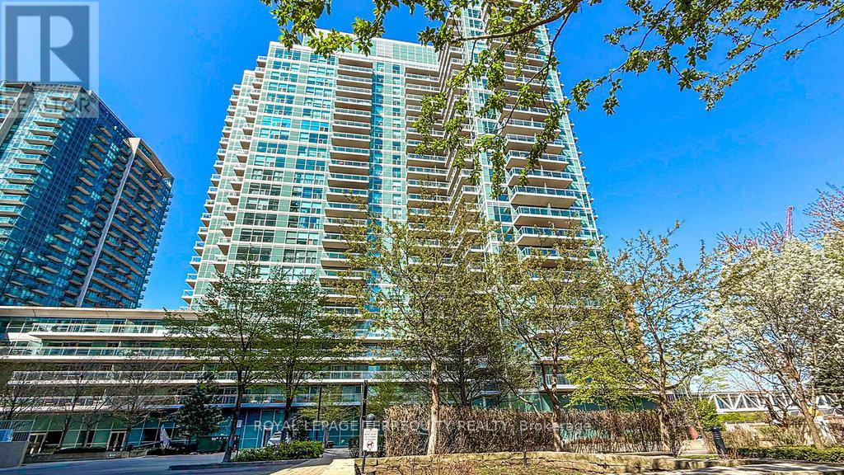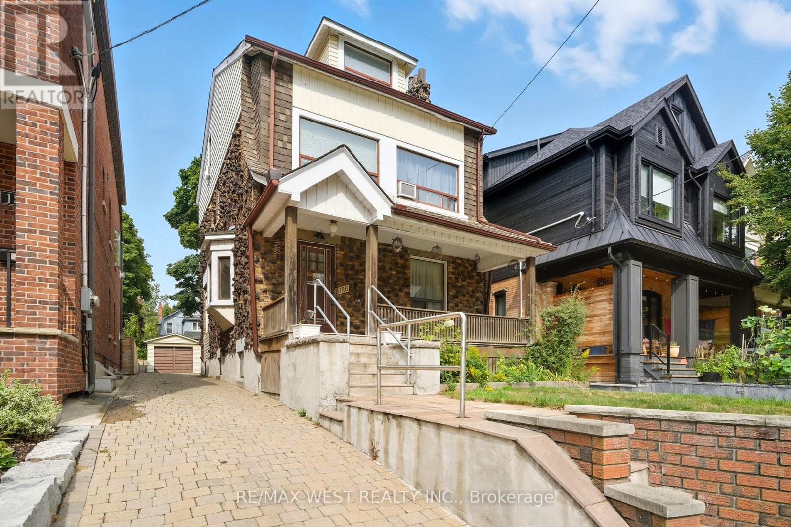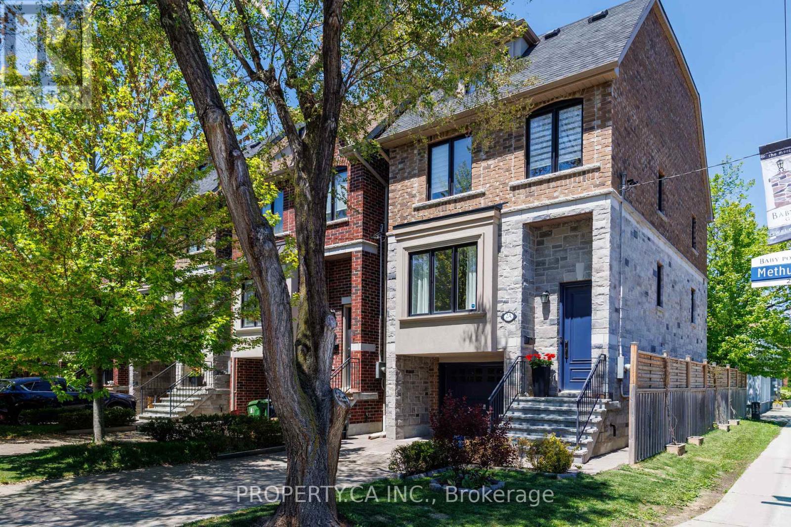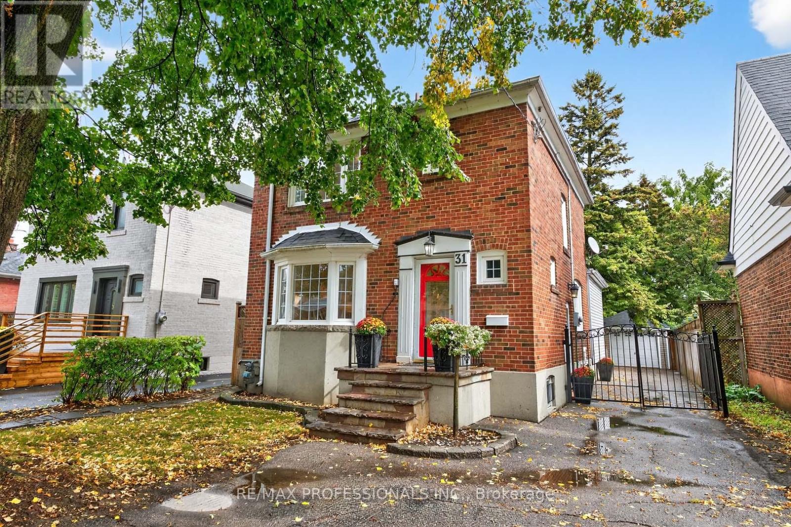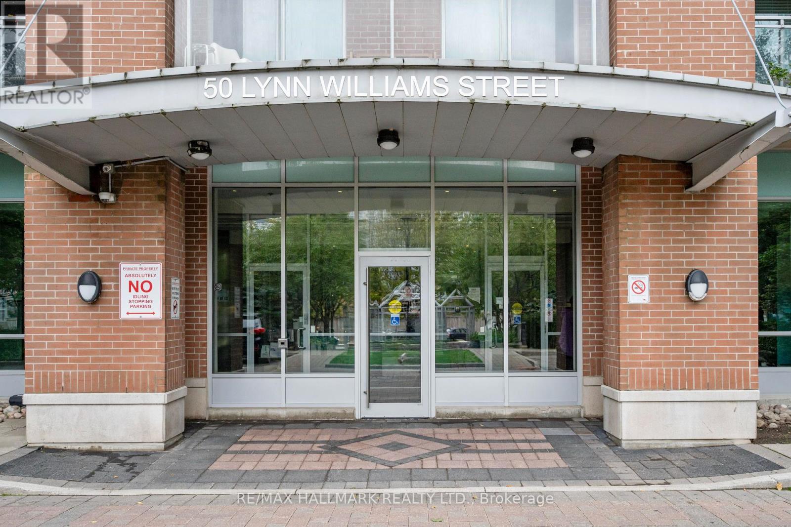- Houseful
- ON
- Toronto
- Stonegate-Queensway
- 324 80 Marine Parade Dr
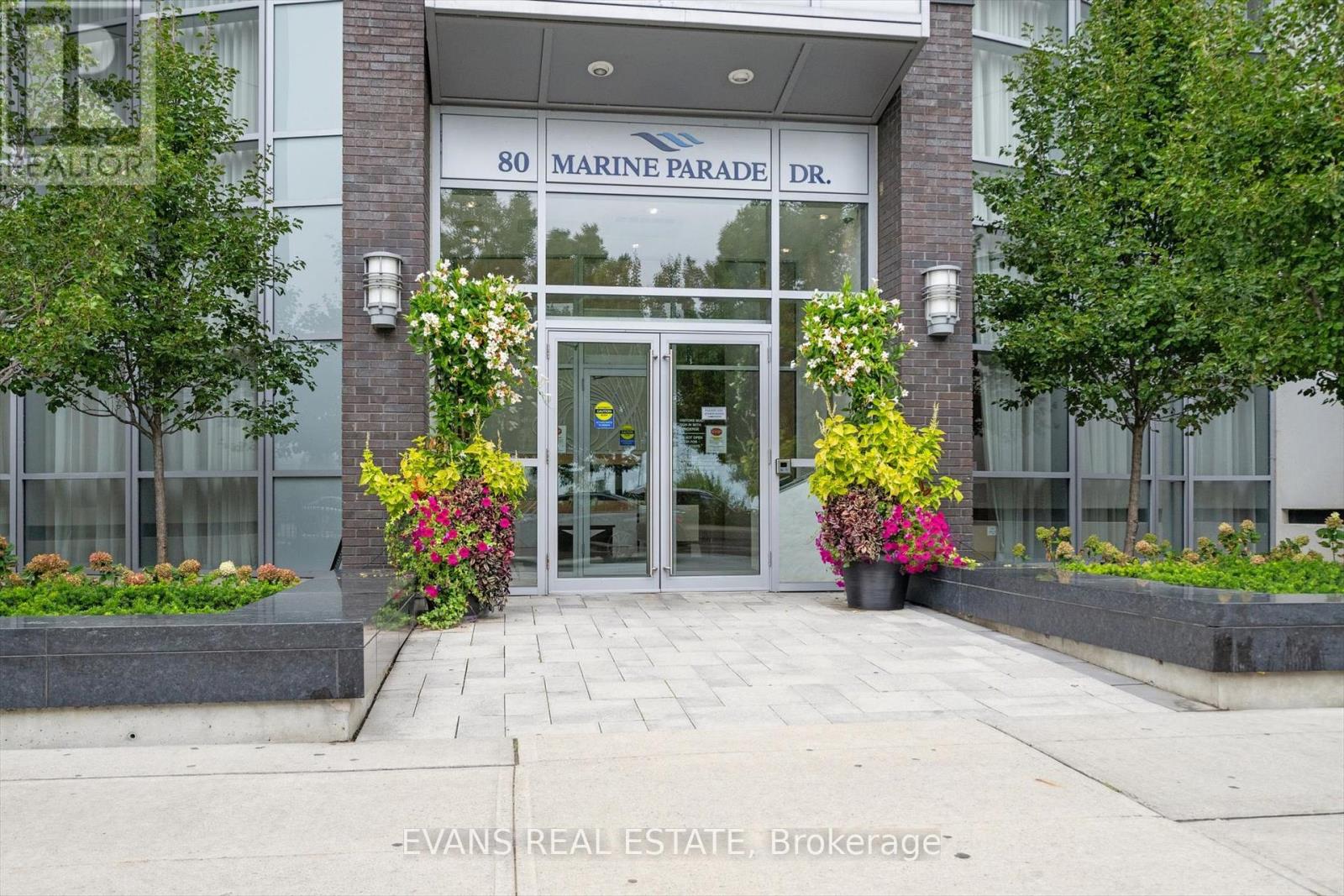
Highlights
Description
- Time on Housefulnew 3 hours
- Property typeSingle family
- Neighbourhood
- Median school Score
- Mortgage payment
Humber Bay Shores Living at Its Best! Dare to Compare. Coveted split plan 2-bedroom, 2-bath Waterscapes residence and its a showstopper. 968 sq ft of stylish open-concept living + 149 sq ft water-view balcony stretching the entire width of the suite with two walkouts. Freshly painted and move-in ready. Custom built-in wall unit + designer kitchen island ideal for hosting or everyday dining. Primary bedroom with 3-piece ensuite and walk-in closet! Unwind with a serene lake view from your private balcony-your daily dose of calm! Parking spot near the elevator + locker conveniently on the same floor as suite! Rooftop deck, concierge, 24/7 security, party room, guest suites, visitors parking, indoor pool, jacuzzi, gym, games & meeting rooms, plus a vibrant surrounding community full of cafés, trails, and waterfront path. Premium location, unmatched amenities, and the Humber Bay Shores lifestyle right outside your door. This is more than a condo its your Waterfront Escape. (id:63267)
Home overview
- Cooling Central air conditioning
- Heat source Natural gas
- Heat type Forced air
- # parking spaces 1
- Has garage (y/n) Yes
- # full baths 2
- # total bathrooms 2.0
- # of above grade bedrooms 2
- Flooring Laminate, ceramic
- Community features Pet restrictions
- Subdivision Mimico
- View View of water
- Lot size (acres) 0.0
- Listing # W12426885
- Property sub type Single family residence
- Status Active
- 2nd bedroom 3.07m X 2.99m
Level: Main - Kitchen 5.97m X 2.04m
Level: Main - Laundry 1.38m X 0.95m
Level: Main - Living room 3.66m X 3.34m
Level: Main - Dining room 3.66m X 2.63m
Level: Main - Primary bedroom 5.56m X 3.25m
Level: Main - Foyer 1.73m X 1.4m
Level: Main
- Listing source url Https://www.realtor.ca/real-estate/28913570/324-80-marine-parade-drive-toronto-mimico-mimico
- Listing type identifier Idx

$-1,050
/ Month

