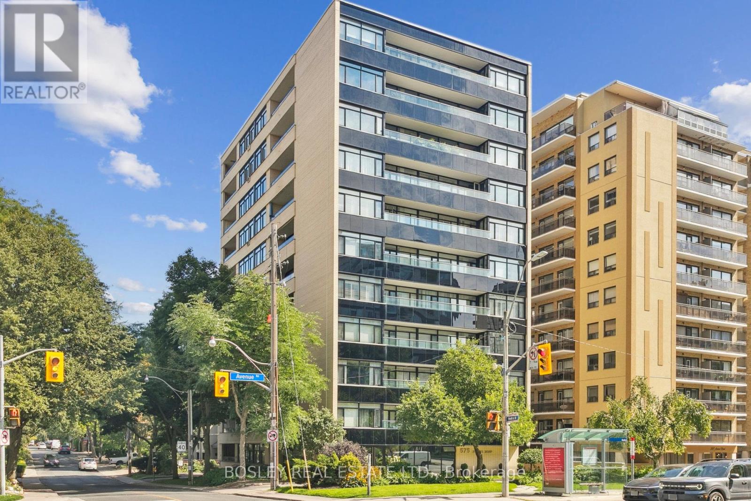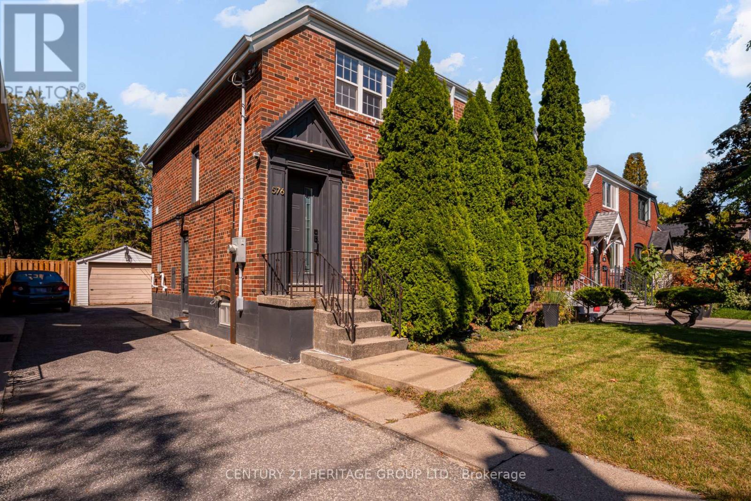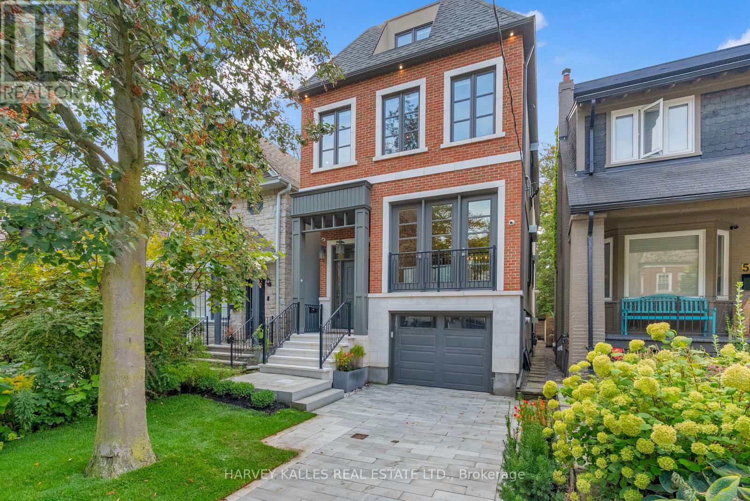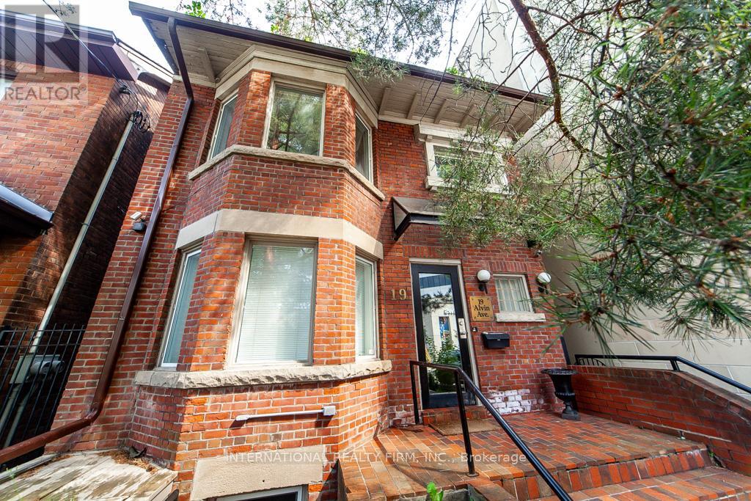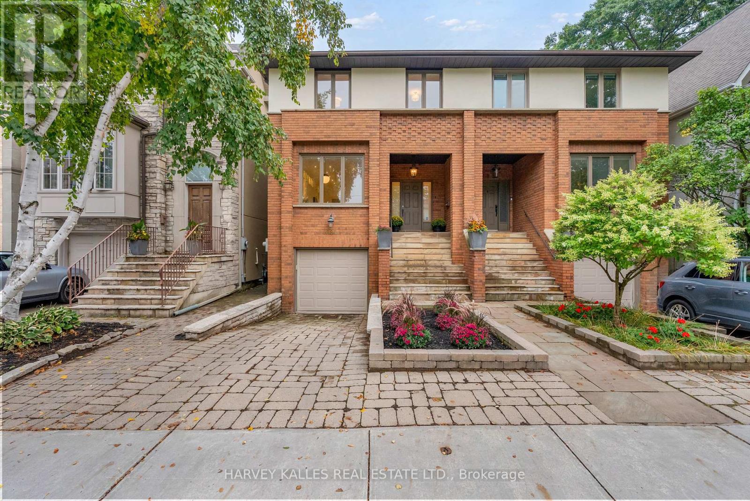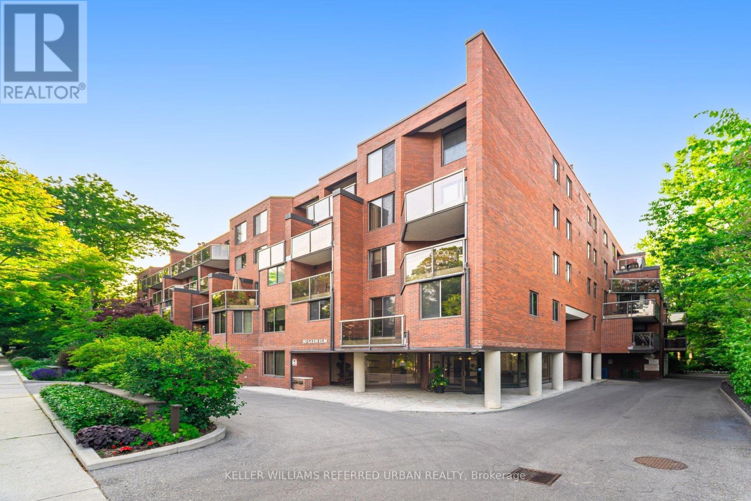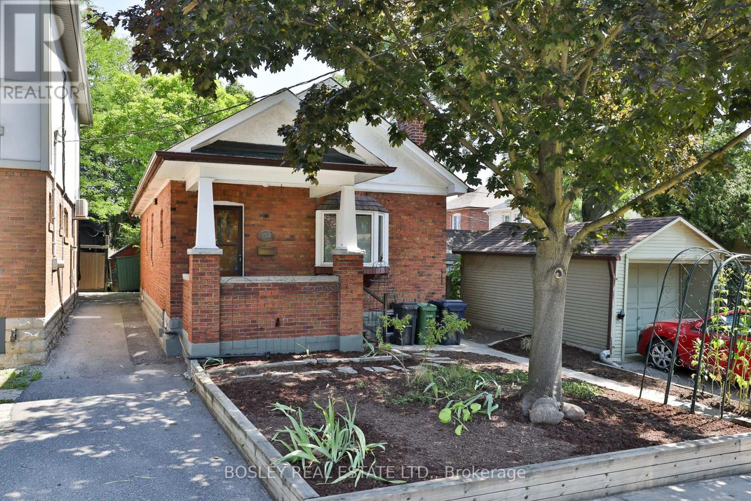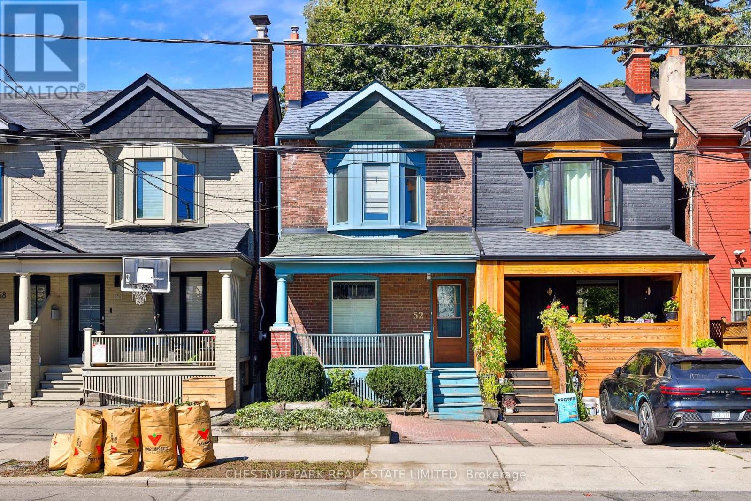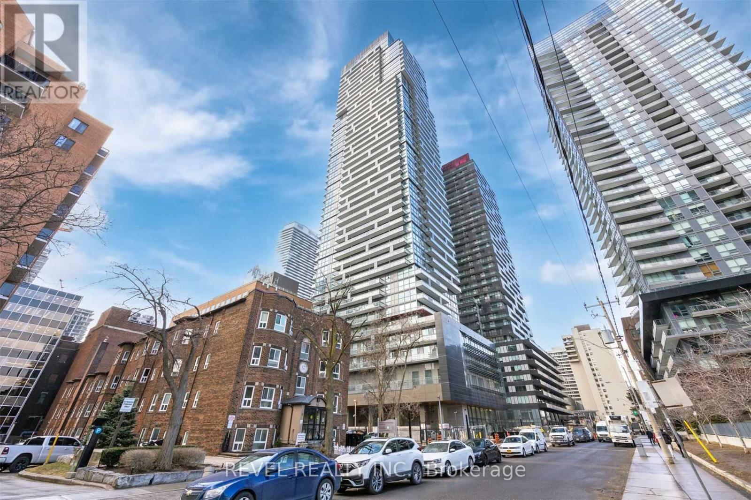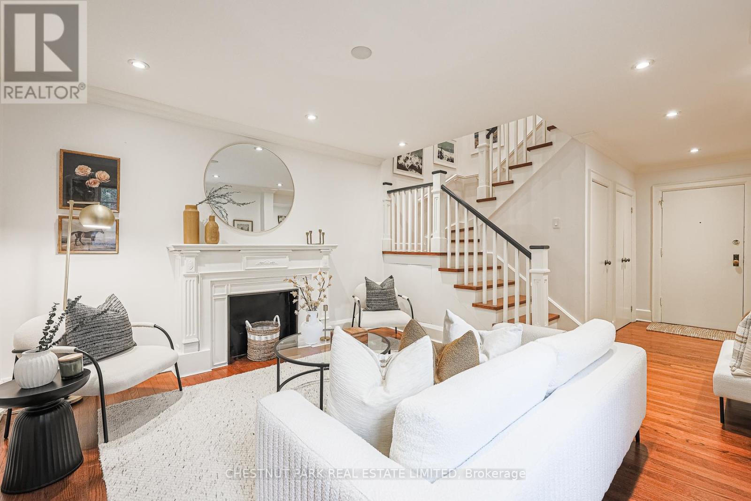- Houseful
- ON
- Toronto
- Davisville Village
- 324 Forman Ave
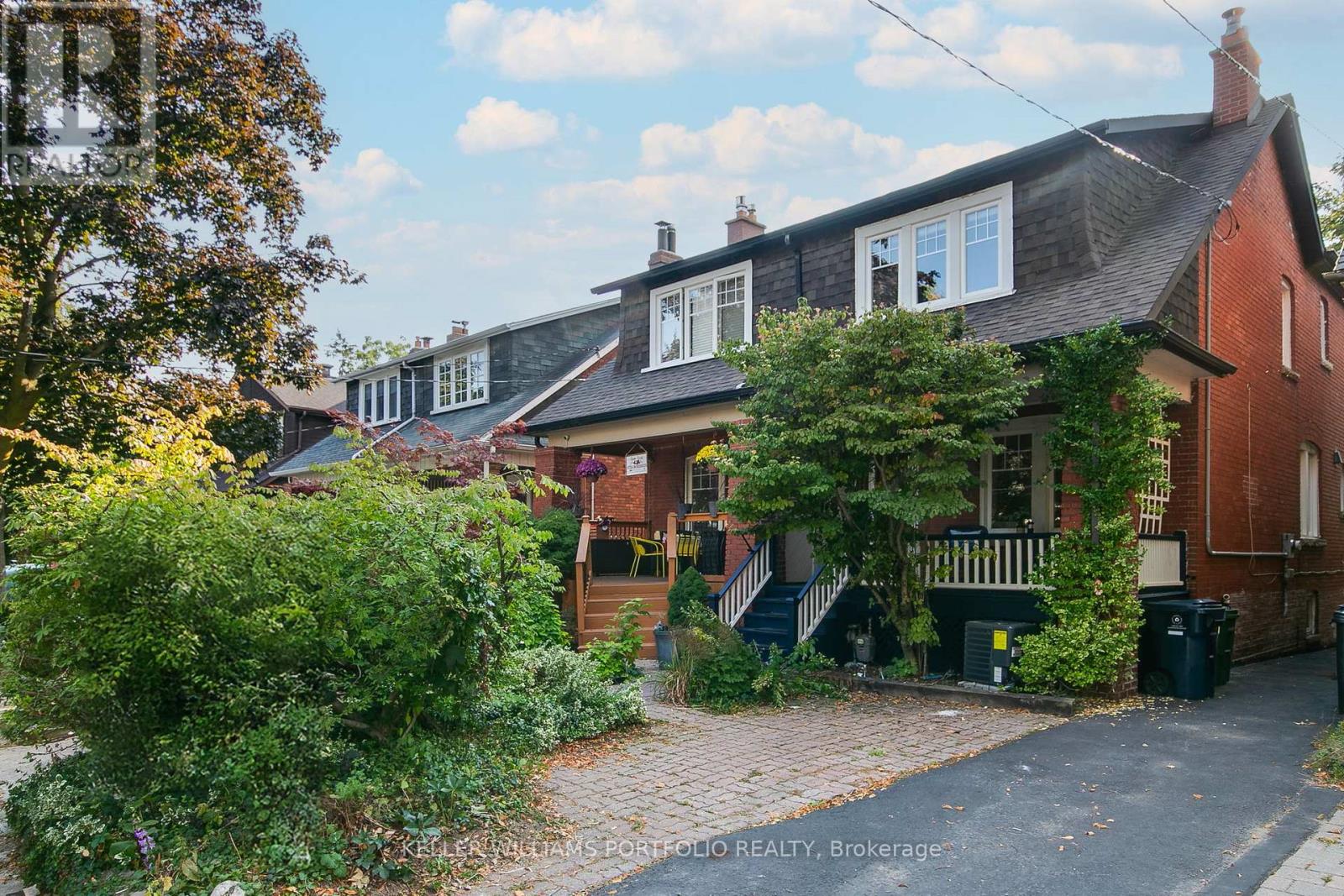
Highlights
Description
- Time on Housefulnew 2 hours
- Property typeSingle family
- Neighbourhood
- Median school Score
- Mortgage payment
Welcome to this charming Davisville Village home where timeless character meets thoughtful updates. Brimming with original charm, it features original wood accents, inviting living spaces, and a bright, renovated eat-in kitchen that opens directly onto a large deck and west-facing backyard, perfect for entertaining, gardening, or relaxing in the sun. Upstairs, the renovated main bath features classic wainscotting and a skylight that fills the stairwell with natural light. The finished lower level offers excellent additional living space, including a bedroom, full bath, spacious rec room, dedicated laundry area, and ample storage ideal for guests, a home office, or playroom. Enjoy the convenience of a front parking pad and detached garage offering additional parking or storage options. Located in the highly sought-after Maurice Cody School district, this home is perfect for families seeking a vibrant, walkable neighbourhood close to parks, schools, transit, and all the amenities of Bayview and Mount Pleasant. Move in and enjoy the comfort, and location with plenty of opportunity to make it your own over time. (id:63267)
Home overview
- Cooling Central air conditioning
- Heat source Natural gas
- Heat type Forced air
- Sewer/ septic Sanitary sewer
- # total stories 2
- # parking spaces 2
- Has garage (y/n) Yes
- # full baths 2
- # total bathrooms 2.0
- # of above grade bedrooms 4
- Flooring Hardwood
- Has fireplace (y/n) Yes
- Subdivision Mount pleasant east
- Directions 1561778
- Lot size (acres) 0.0
- Listing # C12422162
- Property sub type Single family residence
- Status Active
- 3rd bedroom 3.3m X 2.79m
Level: 2nd - Primary bedroom 4.57m X 3.73m
Level: 2nd - 2nd bedroom 3.84m X 3.3m
Level: 2nd - Bedroom 4.17m X 2.29m
Level: Basement - Recreational room / games room 5.82m X 4.17m
Level: Basement - Laundry 3.05m X 2.08m
Level: Basement - Living room 4.11m X 3.33m
Level: Main - Kitchen 4.57m X 3.33m
Level: Main - Dining room 3.99m X 2.92m
Level: Main
- Listing source url Https://www.realtor.ca/real-estate/28903013/324-forman-avenue-toronto-mount-pleasant-east-mount-pleasant-east
- Listing type identifier Idx

$-3,197
/ Month

