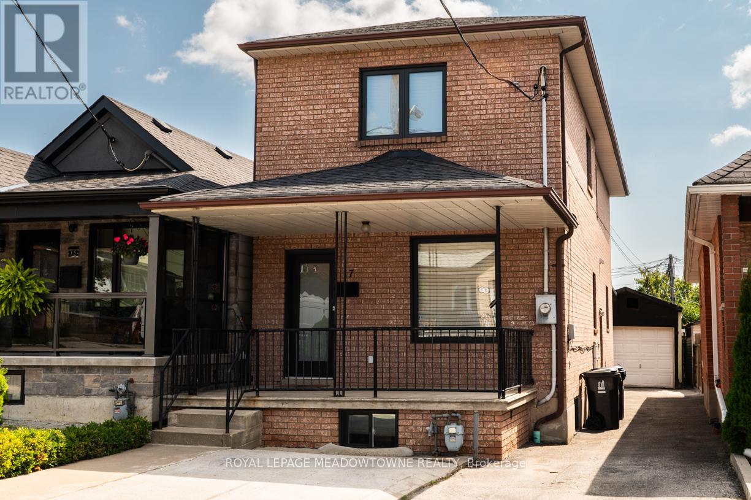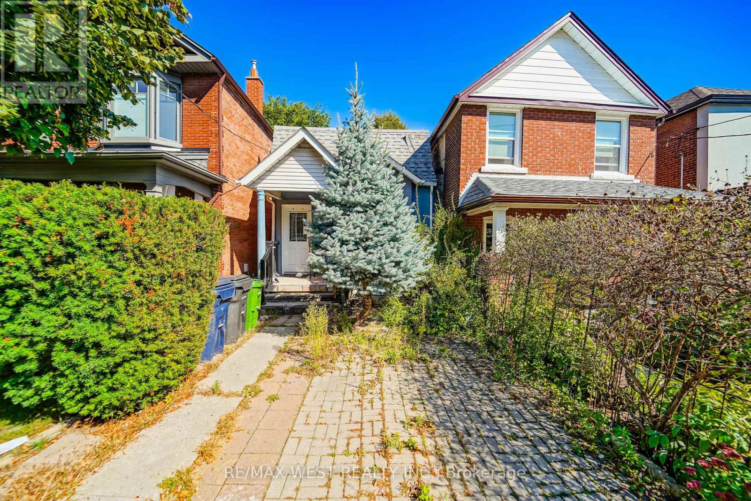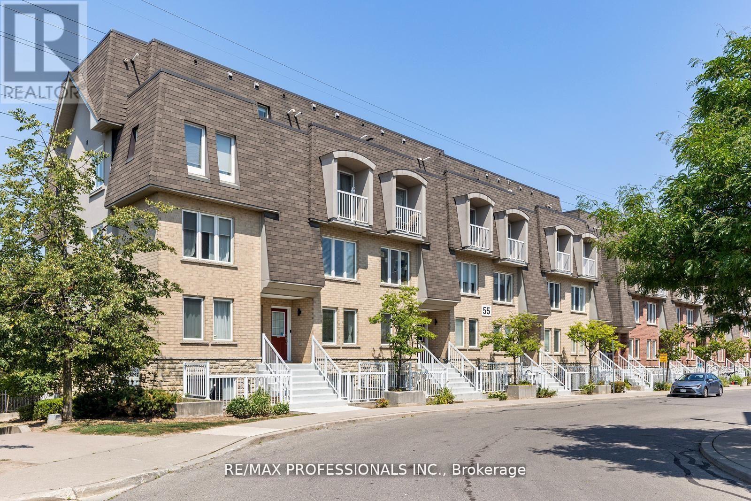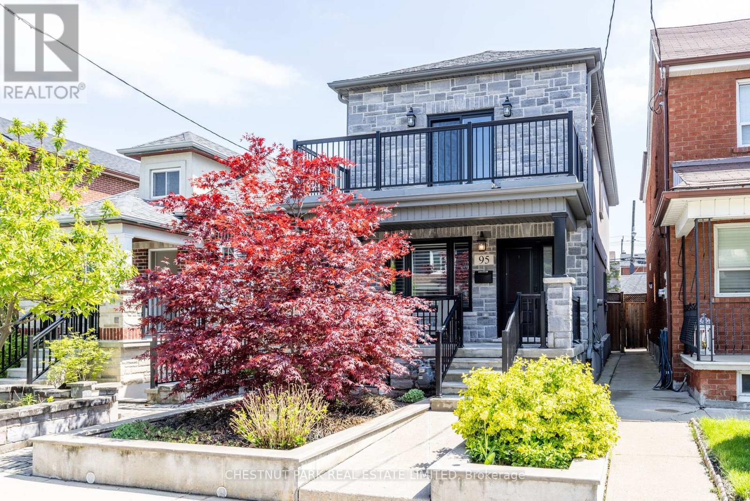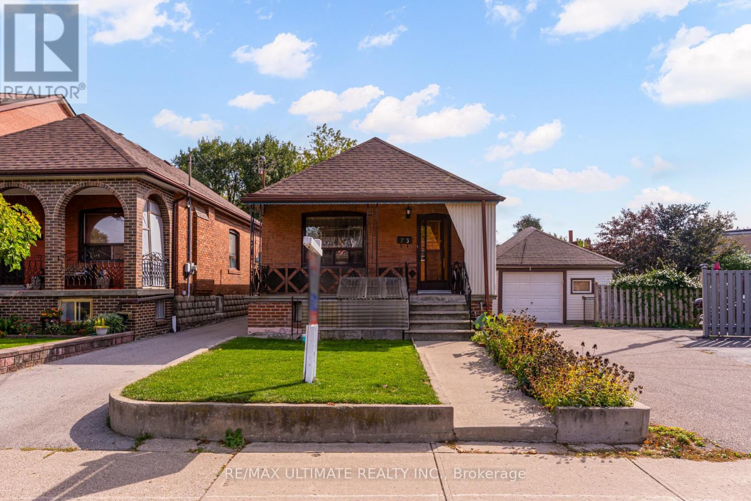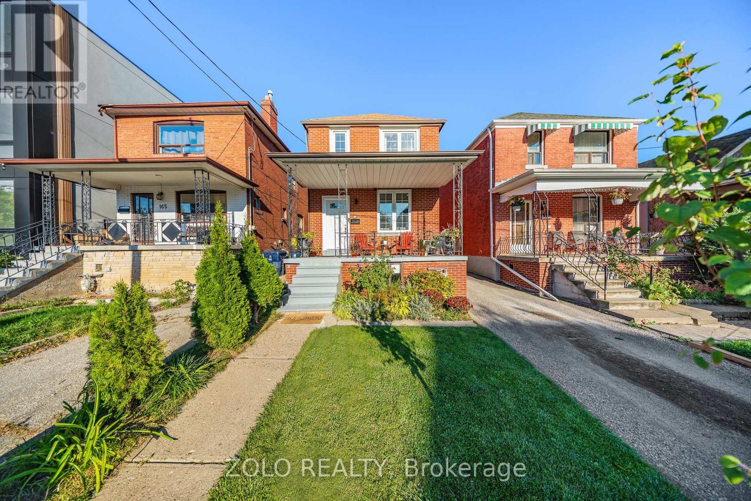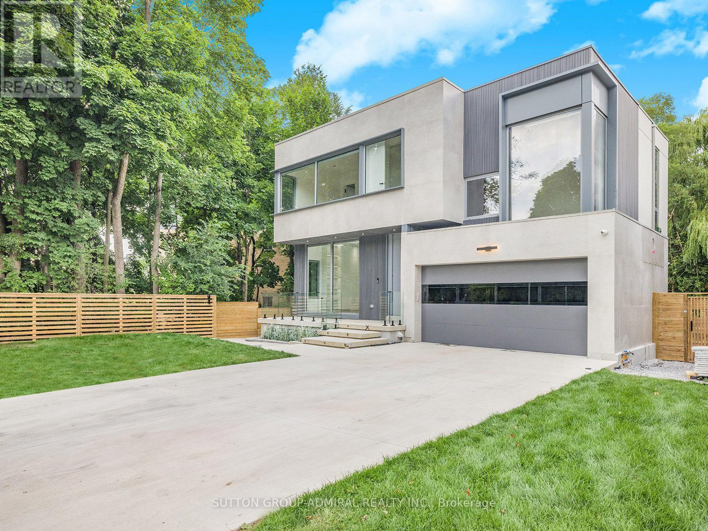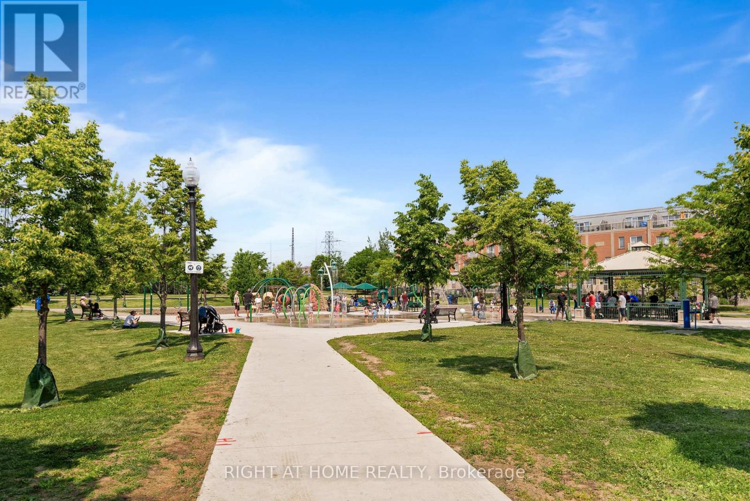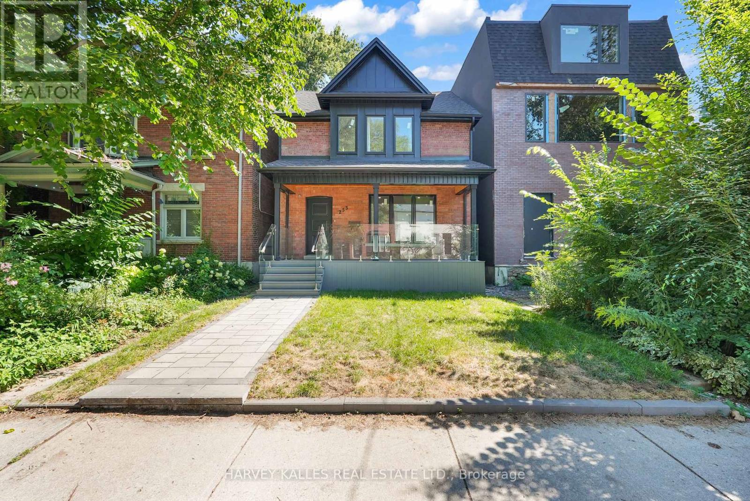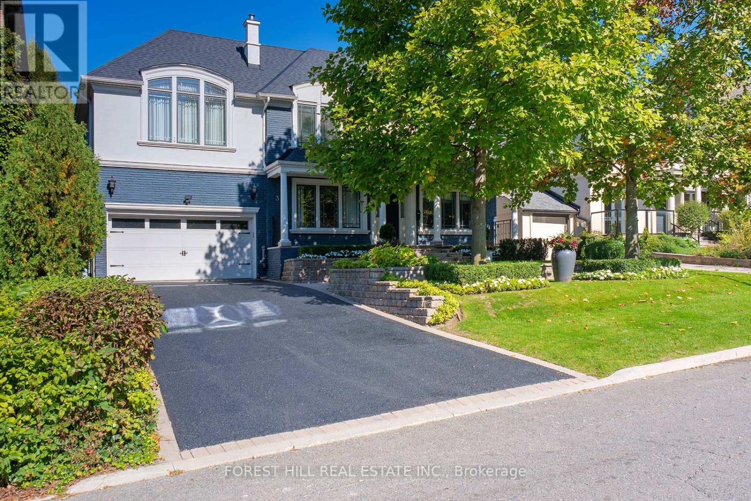- Houseful
- ON
- Toronto
- Oakwood-Vaughn
- 327 Atlas Ave
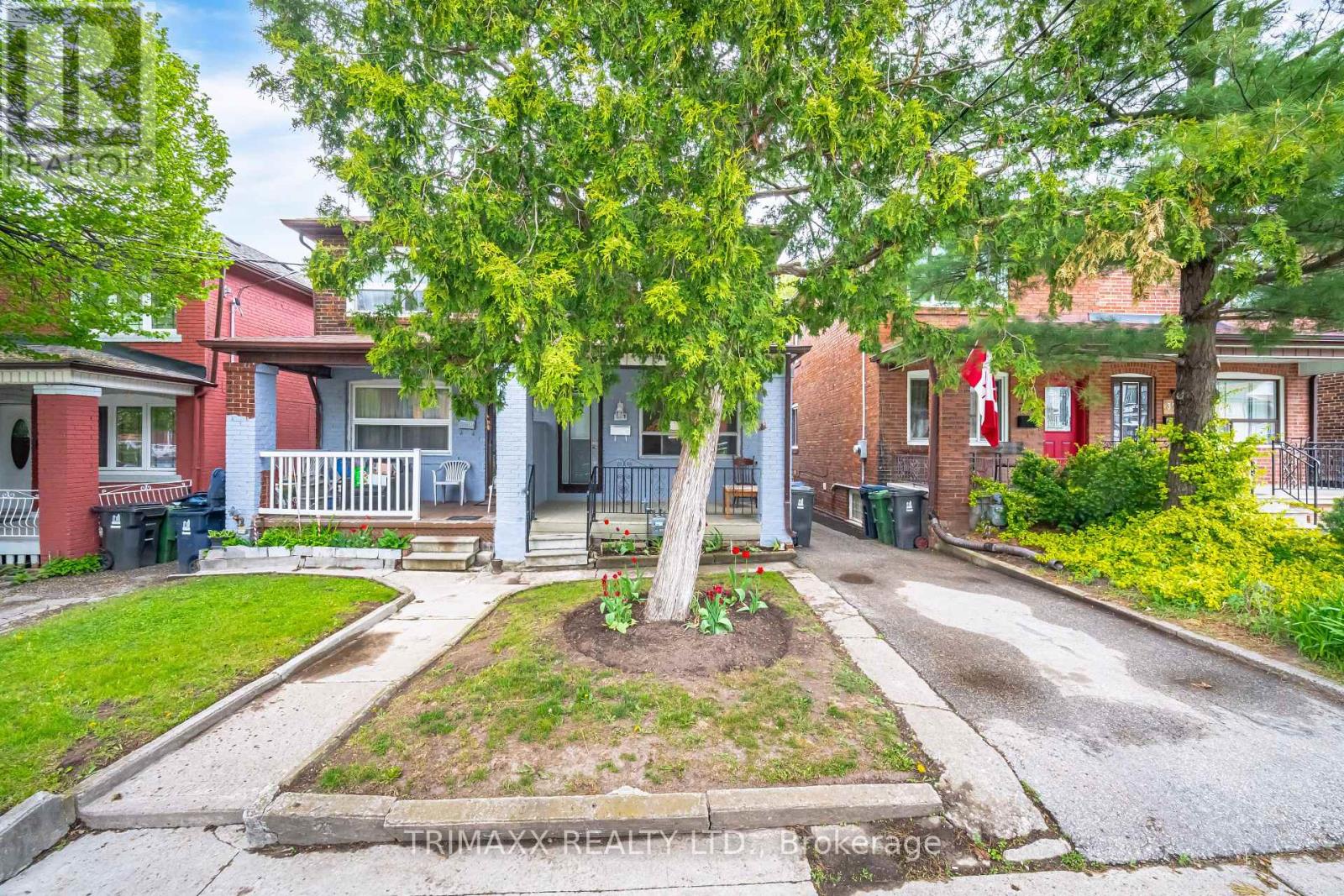
Highlights
Description
- Time on Housefulnew 6 hours
- Property typeSingle family
- Neighbourhood
- Median school Score
- Mortgage payment
Opportunity awaits! You can transform this home into an incredible dream. Situated on a spacious17.83 x 108.16 ft lot, at 327 Atlas Avenue! Located in the Oakwood Village area, this prime property is a rare gem offering endless possibilities for customization on a 17.83-foot-wide lot. The home boasts 3 spacious bedrooms, 2 bathrooms, and a recently updated main floor. The second-floor bedrooms are generously sized, offering ample living space. The partially finished basement features a 4th bedroom, 3pc bathroom, recreation room and a separate entrance, which could easily be converted into a separate in-law suite. This amazing location is just steps away from the upcoming LRT line and Allen Road, making commuting a breeze. Enjoy the convenience of being a short walk from the shops and restaurants on Eglinton Avenue and the scenic trails of Cedarvale Park. Don't miss your chance to own in this highly sought-after neighborhood! (id:63267)
Home overview
- Heat source Natural gas
- Heat type Hot water radiator heat
- Sewer/ septic Sanitary sewer
- # total stories 2
- # full baths 2
- # total bathrooms 2.0
- # of above grade bedrooms 4
- Flooring Hardwood, ceramic, laminate
- Subdivision Oakwood village
- Directions 2073359
- Lot size (acres) 0.0
- Listing # C12447801
- Property sub type Single family residence
- Status Active
- 2nd bedroom 3.24m X 2.94m
Level: 2nd - Primary bedroom 4.67m X 2.59m
Level: 2nd - 3rd bedroom 3.84m X 2.78m
Level: 2nd - Living room 3.93m X 2.77m
Level: Basement - 4th bedroom 3.2m X 2.59m
Level: Basement - Kitchen 4.67m X 2.59m
Level: Main - Living room 4.67m X 3.72m
Level: Main - Sunroom 2.71m X 2.35m
Level: Main - Dining room 3.93m X 2.77m
Level: Main
- Listing source url Https://www.realtor.ca/real-estate/28957794/327-atlas-avenue-toronto-oakwood-village-oakwood-village
- Listing type identifier Idx

$-2,531
/ Month

