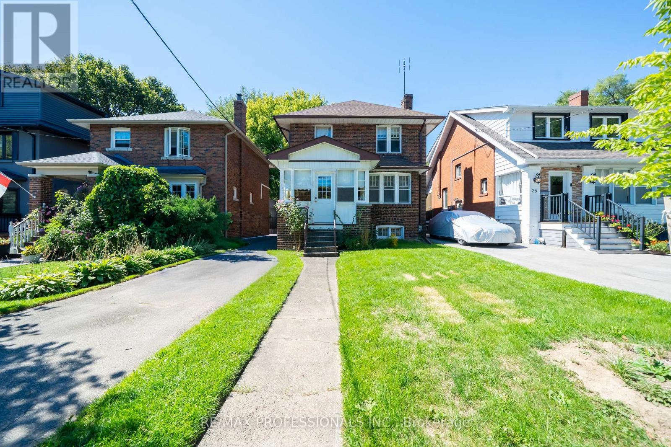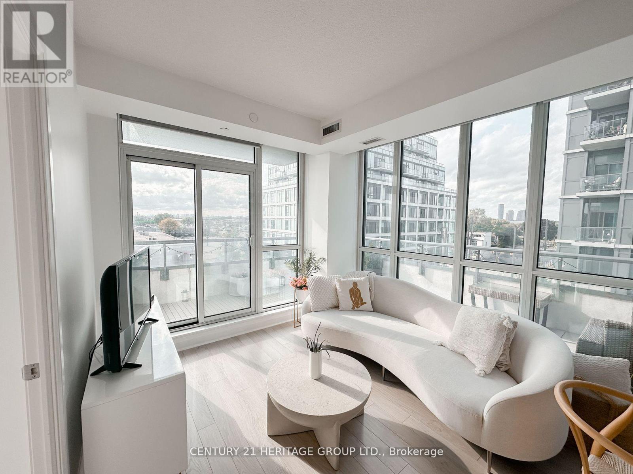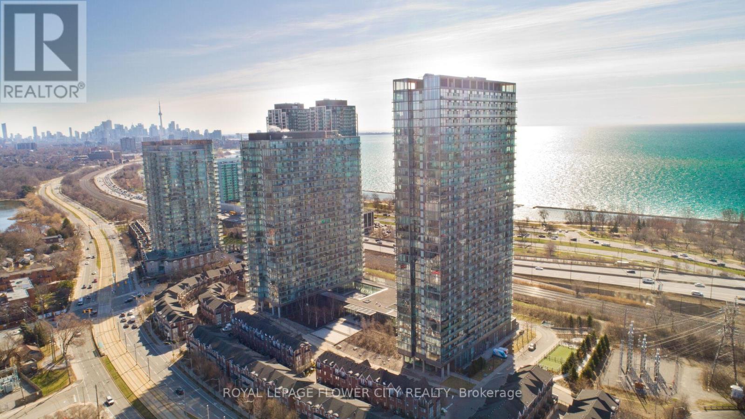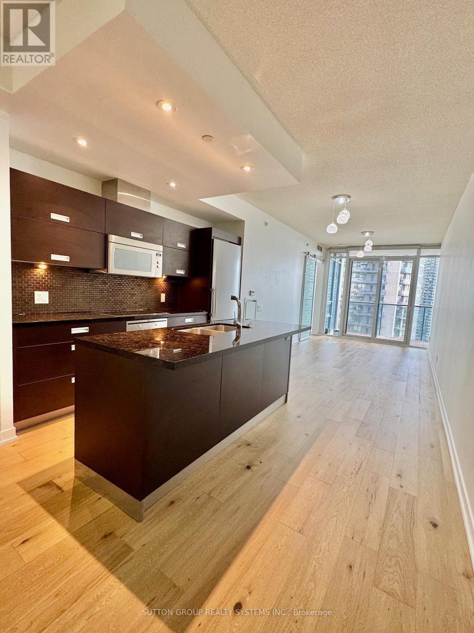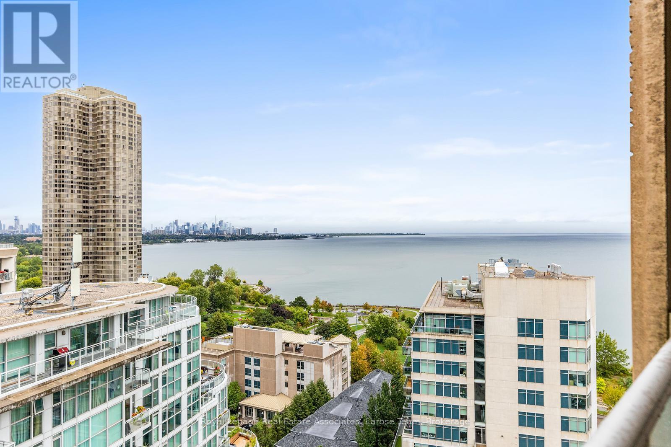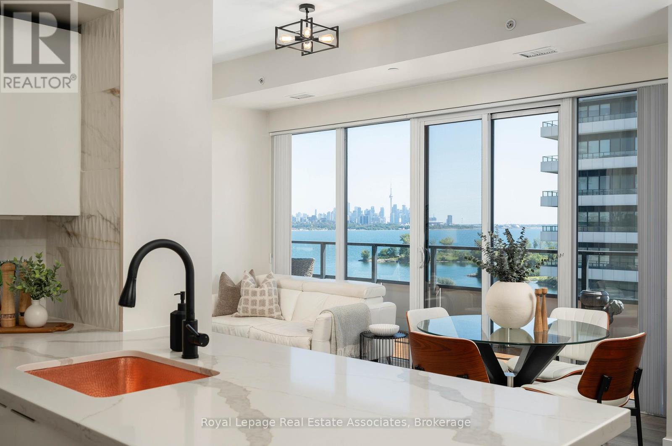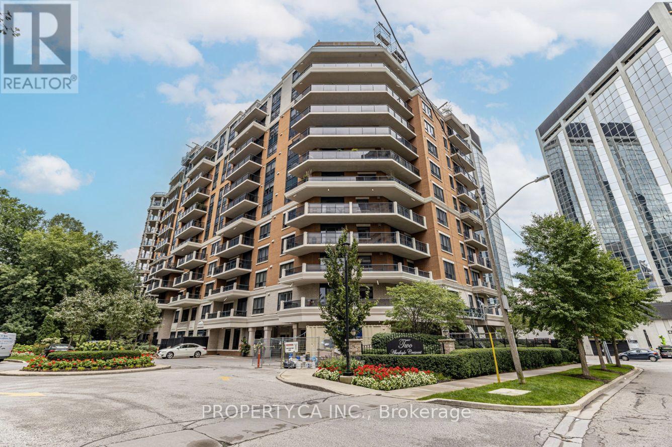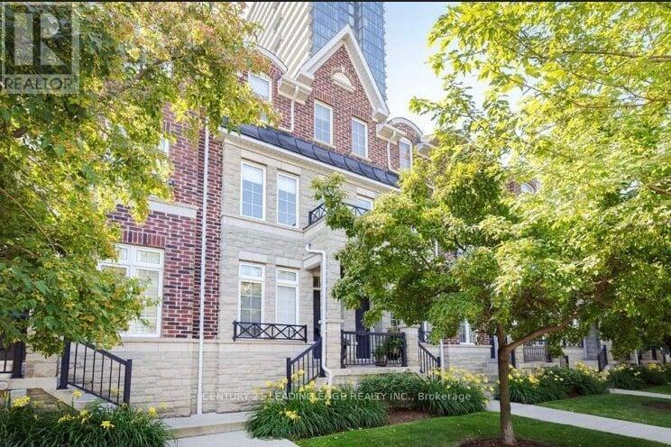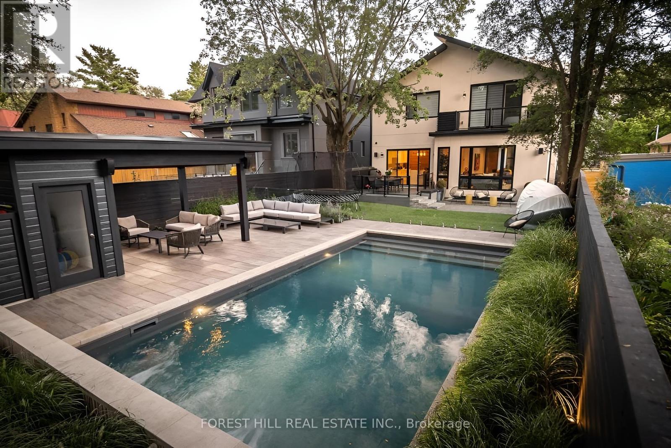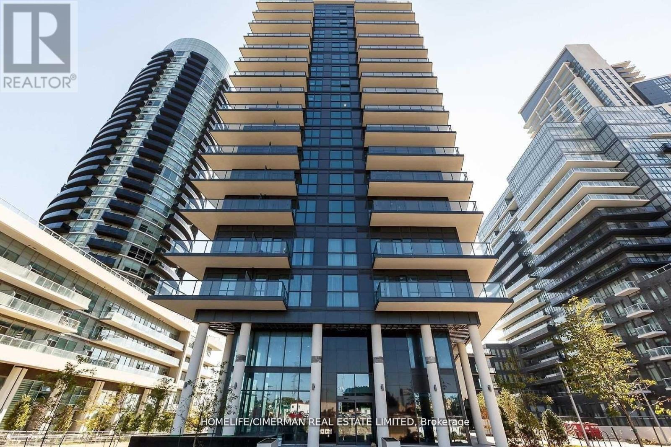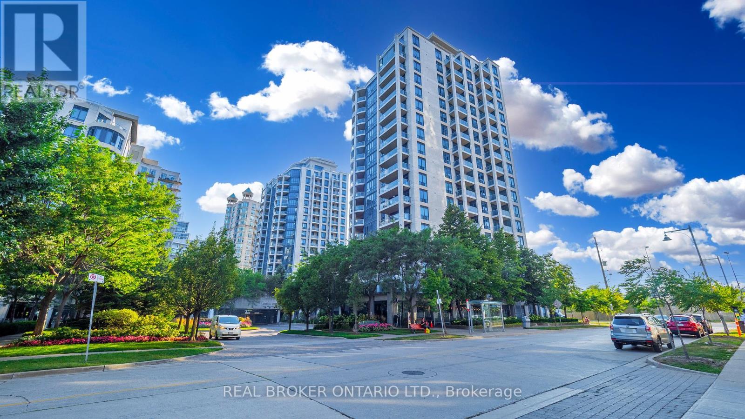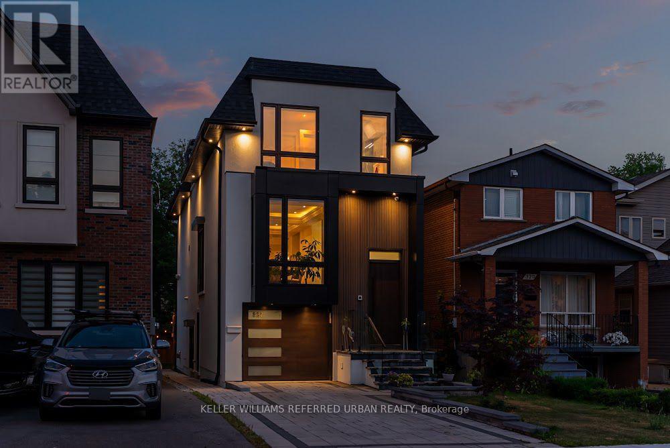
Highlights
Description
- Time on Houseful16 days
- Property typeSingle family
- Neighbourhood
- Median school Score
- Mortgage payment
Your Custom-Built Luxury Stunner Awaits! No Expense Has Been Spared! Mahogany Front/Garage Door. Jaw-Dropping Contemporary Finishes & Features Throughout: Open Concept Main-Floor Layout, Soaring High Ceilings (13 Ft Downstairs), Four (4) Fireplaces, Five (5) Washrooms (Each Bedroom Has Designated Ensuite) & Gourmet Kitchen W/ High End Bosch Appliances. Immaculate Attention To Detail! B/I Integrated Speaker & Smart Security System, Core Doors, Laundry Upstairs. Primary Bedroom Ft. Lavish 5Pce Ensuite W/ Frameless Shower, W/I Closet & Juliet Balcony. In-Floor Heating Downstairs, Wet Bar & W/O To Backyard For In-Law / Nanny Suite. Overside Deck W/ Gas Line For BBQ & New Fence Will Make For Incredible Gatherings This Summer. Your Friends & Family Will Be Blown Away By Your Incredible New Home In This Highly Sought-After Family-Friendly Lakeside Neighbourhood Just 10-15 Mins To Downtown/Airport. Walking Distance To Mimico Village W/ San Remo Bakery, Jimmy's Coffee & Mimico Go W/ Union Station Only 2 Stops Away! Don't Miss Out! (id:63267)
Home overview
- Cooling Central air conditioning, ventilation system
- Heat source Natural gas
- Heat type Forced air
- Sewer/ septic Sanitary sewer
- # total stories 2
- # parking spaces 3
- Has garage (y/n) Yes
- # full baths 4
- # half baths 1
- # total bathrooms 5.0
- # of above grade bedrooms 4
- Has fireplace (y/n) Yes
- Subdivision Mimico
- Directions 1959784
- Lot size (acres) 0.0
- Listing # W12355876
- Property sub type Single family residence
- Status Active
- Laundry 1.5m X 1m
Level: 2nd - 2nd bedroom 4.5m X 2.7m
Level: 2nd - Primary bedroom 4.8m X 4.8m
Level: 2nd - 3rd bedroom 3.3m X 5m
Level: 2nd - Den 2.8m X 2m
Level: Basement - Recreational room / games room 4.5m X 4.5m
Level: Basement - Dining room Measurements not available
Level: Main - Living room 4.75m X 3.35m
Level: Main - Family room 4.8m X 5m
Level: Main - Kitchen 5.5m X 3.65m
Level: Main - Foyer 1.6m X 2.6m
Level: Main
- Listing source url Https://www.realtor.ca/real-estate/28758317/327-melrose-street-toronto-mimico-mimico
- Listing type identifier Idx

$-5,320
/ Month

