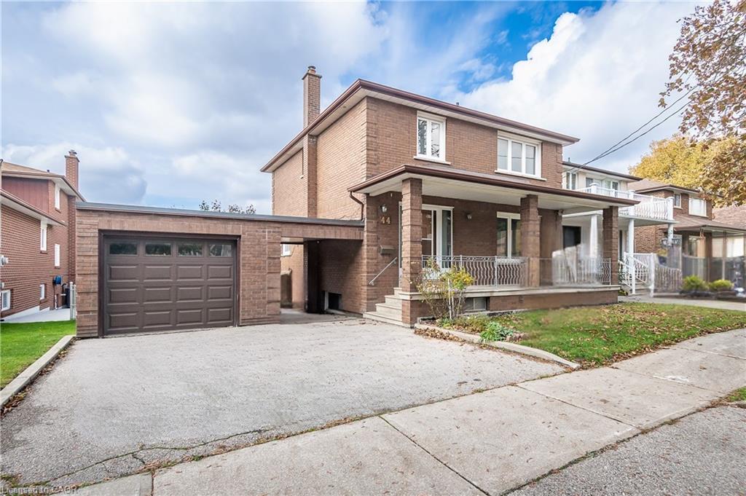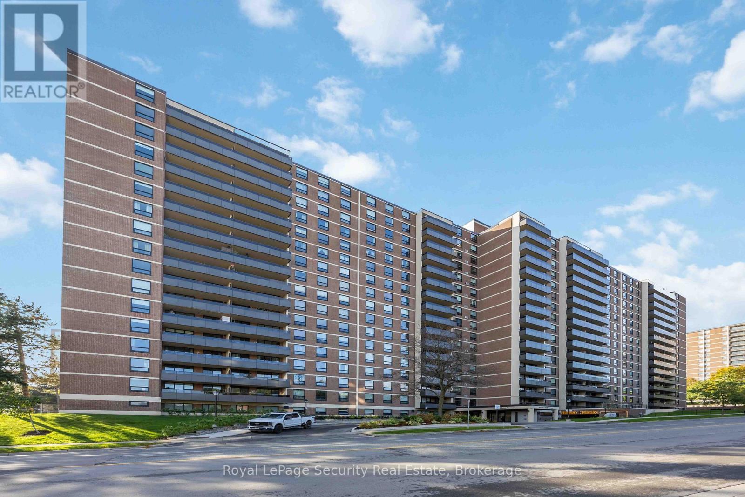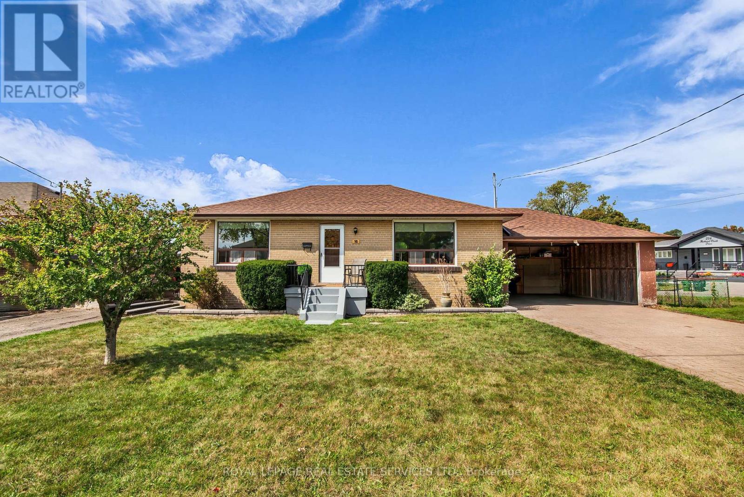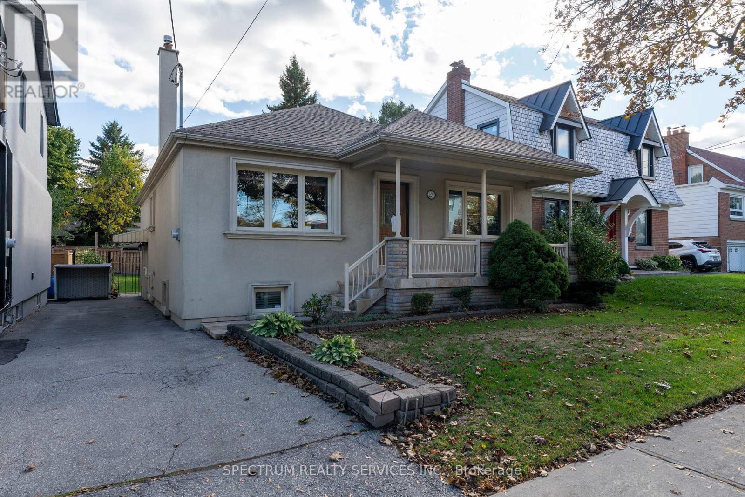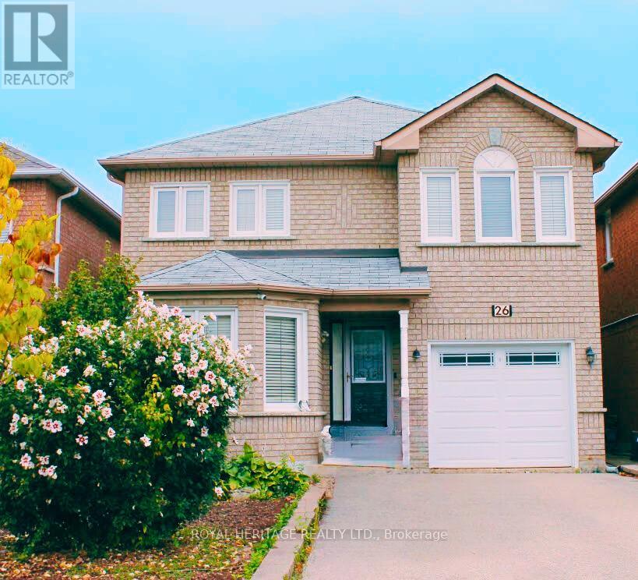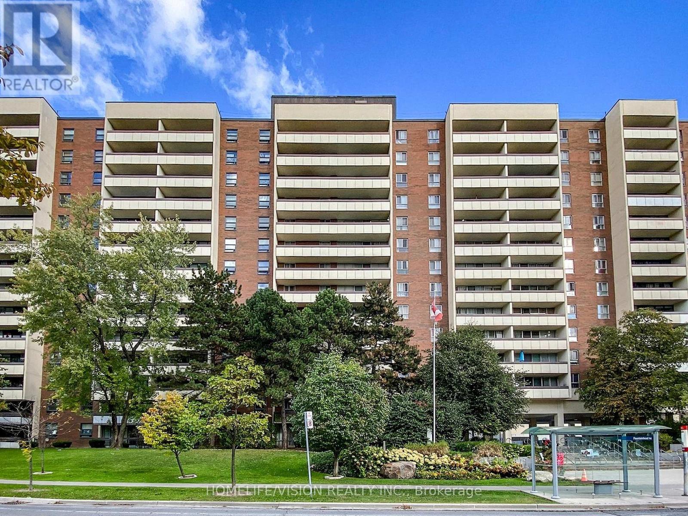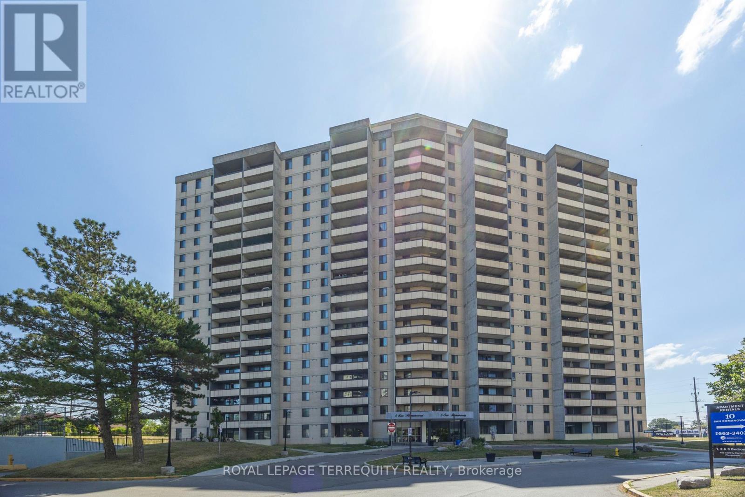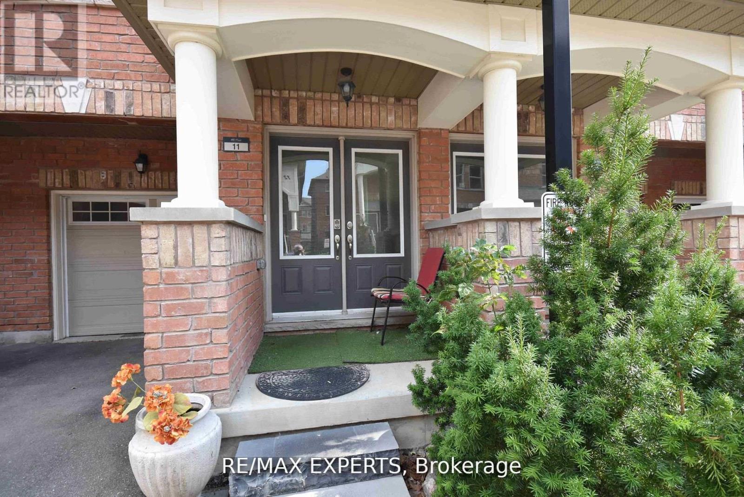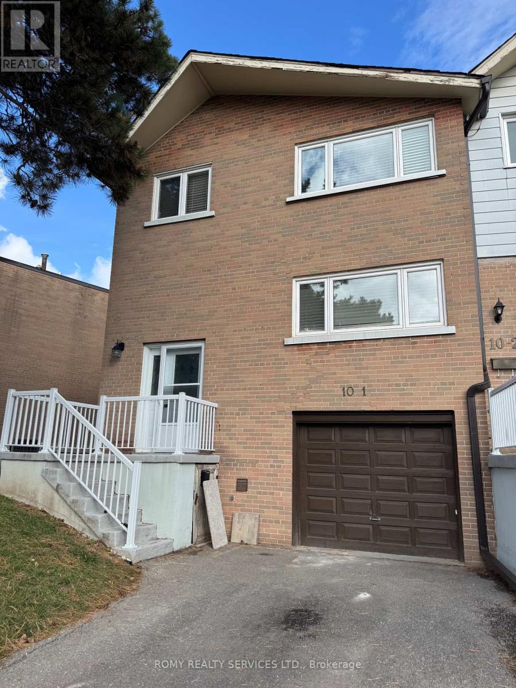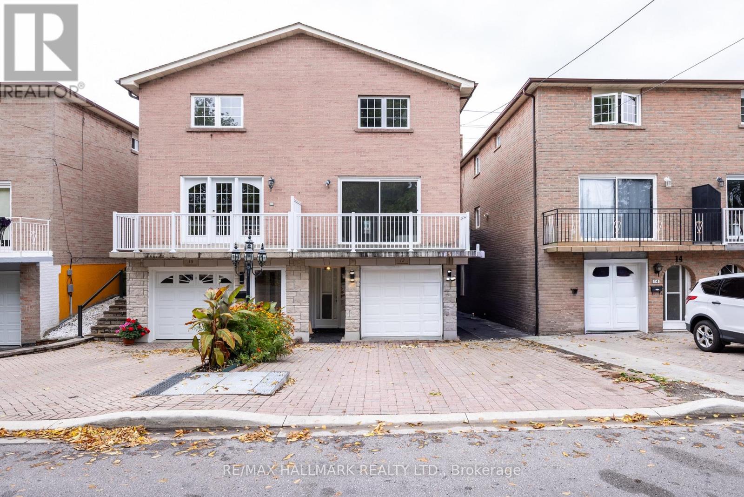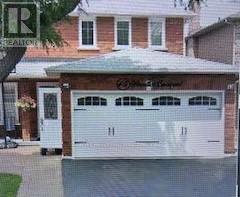- Houseful
- ON
- Toronto
- West Humber Estates
- 329 Jeffcoat Dr
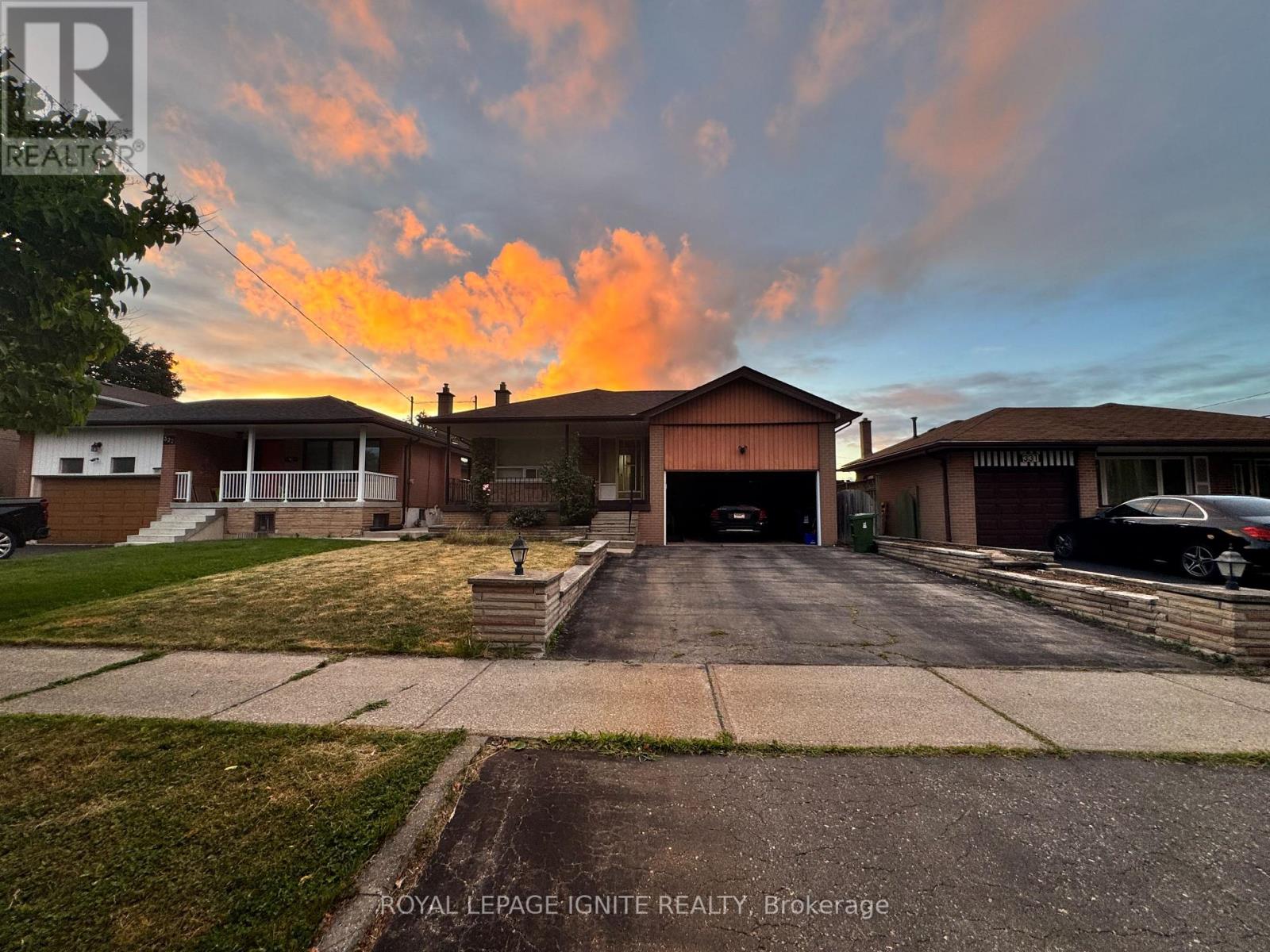
Highlights
Description
- Time on Housefulnew 7 hours
- Property typeSingle family
- StyleBungalow
- Neighbourhood
- Median school Score
- Mortgage payment
This generously sized home offers a bright and expansive living/dining room with gleaming hardwood floors, ready to be refreshed and reimagined. The family-sized eat-in kitchen provides ample space for culinary creativity. Three generous bedrooms on the main floor make it ideal for a growing family or future renovation. The basement holds exciting potential for an in-law suite, featuring a separate entrance, a second kitchen, a recreation room with a log-burning fireplace, and a fourth bedroom perfect for extended family, rental income, or personal projects. Out back, you'll find a concrete in-ground pool (as is) and plenty of space for lively summer BBQs and outdoor entertaining. While the home does require some work, it presents a fantastic opportunity to customize and add value. (id:63267)
Home overview
- Cooling Central air conditioning
- Heat source Natural gas
- Heat type Forced air
- Has pool (y/n) Yes
- Sewer/ septic Septic system
- # total stories 1
- Fencing Fenced yard
- # parking spaces 6
- Has garage (y/n) Yes
- # full baths 2
- # total bathrooms 2.0
- # of above grade bedrooms 4
- Flooring Ceramic, concrete, hardwood, parquet
- Subdivision West humber-clairville
- View View
- Lot size (acres) 0.0
- Listing # W12297940
- Property sub type Single family residence
- Status Active
- Bedroom 3.31m X 3.35m
Level: Basement - Recreational room / games room 3.55m X 5.06m
Level: Basement - Library 2.9m X 1.62m
Level: Basement - Recreational room / games room 4.99m X 3.85m
Level: Basement - Kitchen 3.56m X 3.52m
Level: Basement - Kitchen 4.21m X 2.83m
Level: Ground - Dining room 3.27m X 2.59m
Level: Ground - Living room 4.02m X 3.92m
Level: Ground - 3rd bedroom 3.16m X 3.25m
Level: Ground - 2nd bedroom 3.27m X 3.2m
Level: Ground - Primary bedroom 3.98m X 3.92m
Level: Ground
- Listing source url Https://www.realtor.ca/real-estate/28633643/329-jeffcoat-drive-toronto-west-humber-clairville-west-humber-clairville
- Listing type identifier Idx

$-2,611
/ Month

