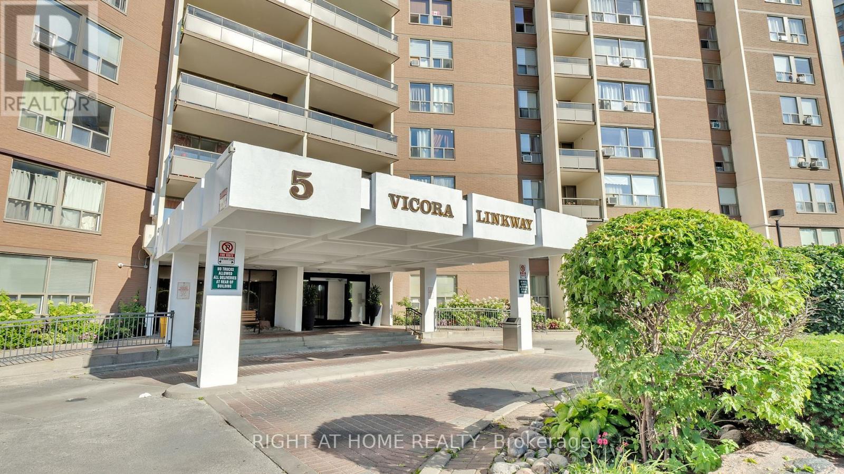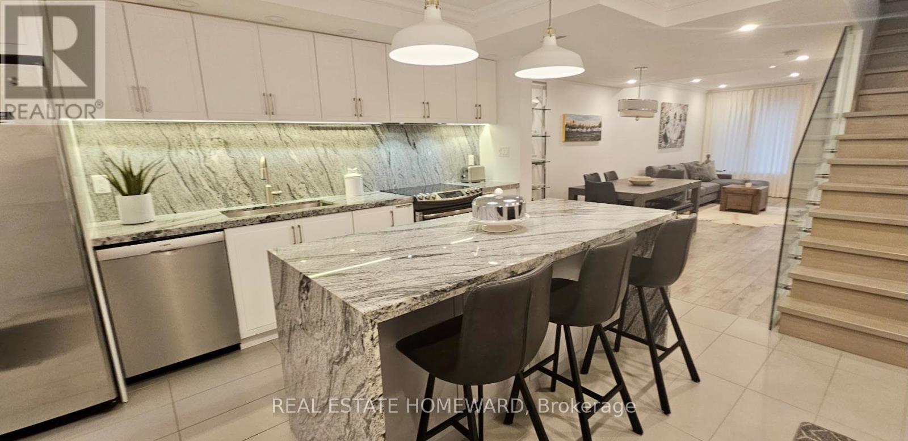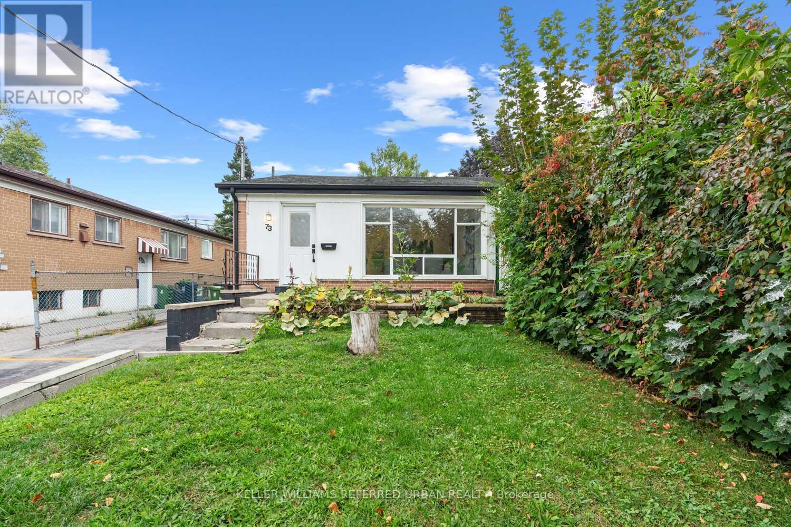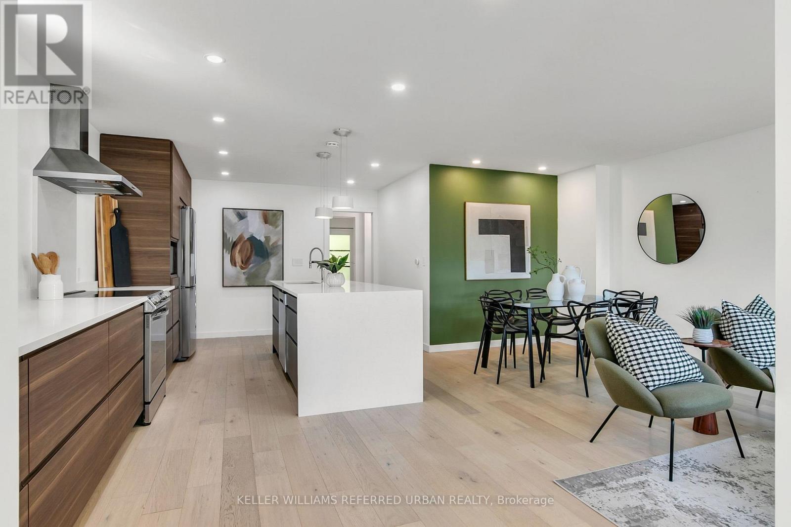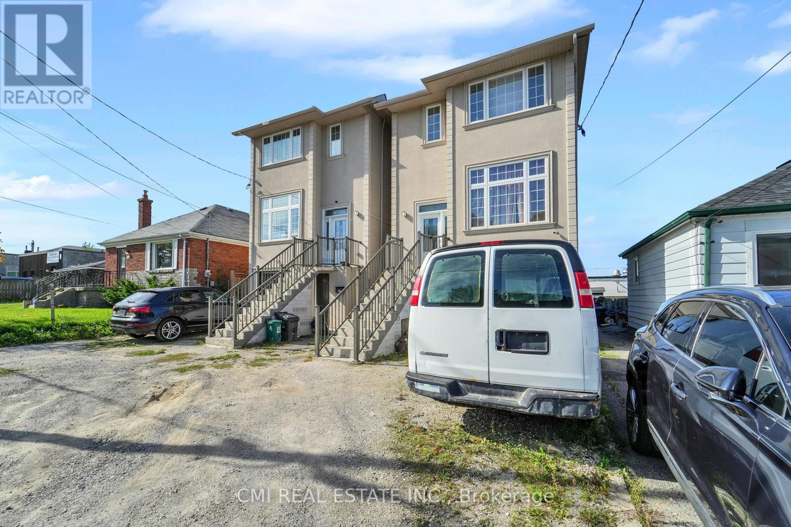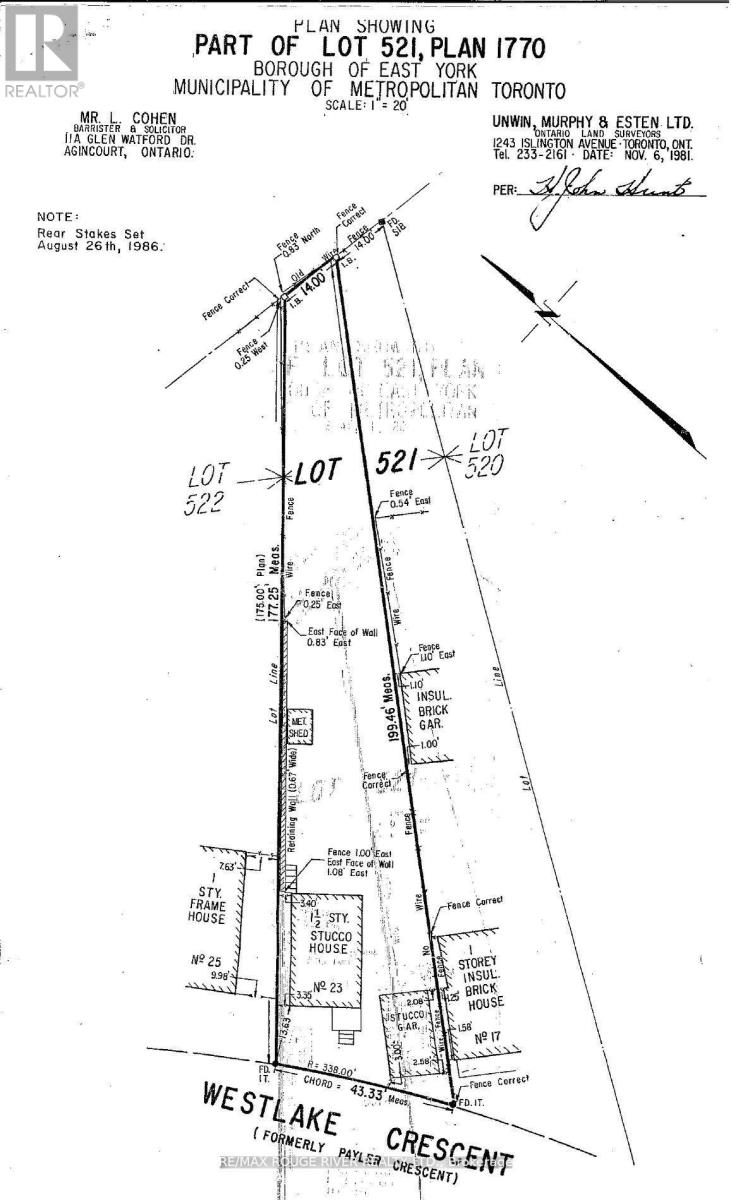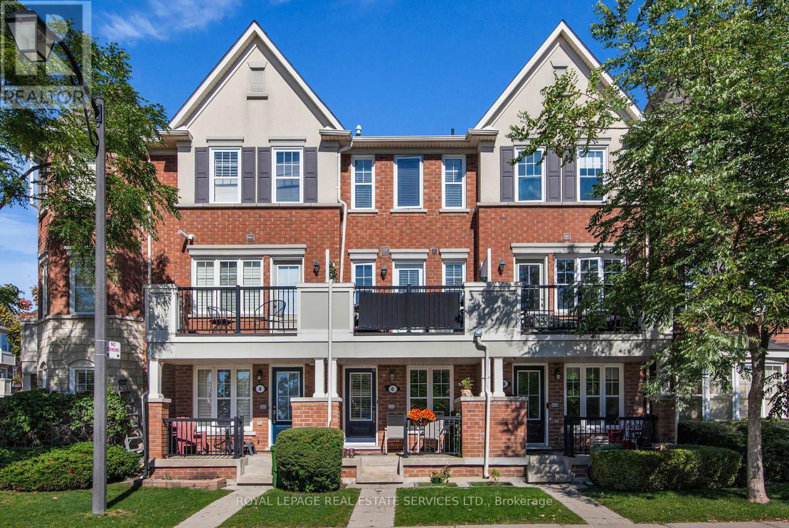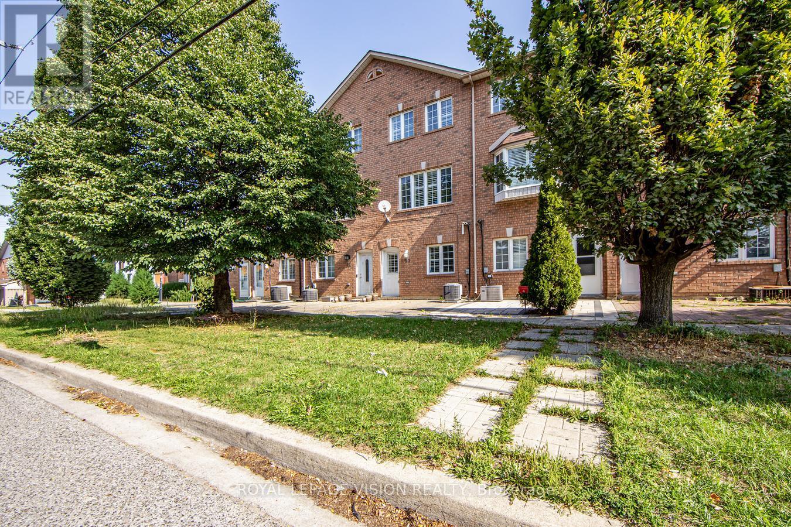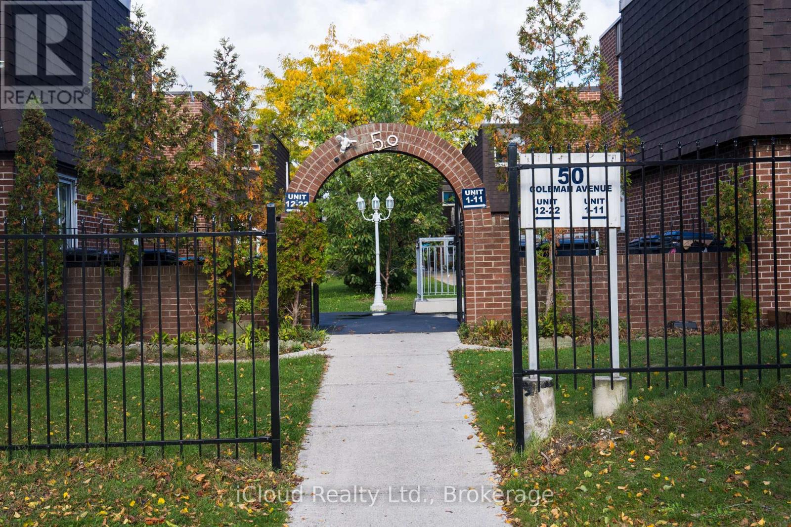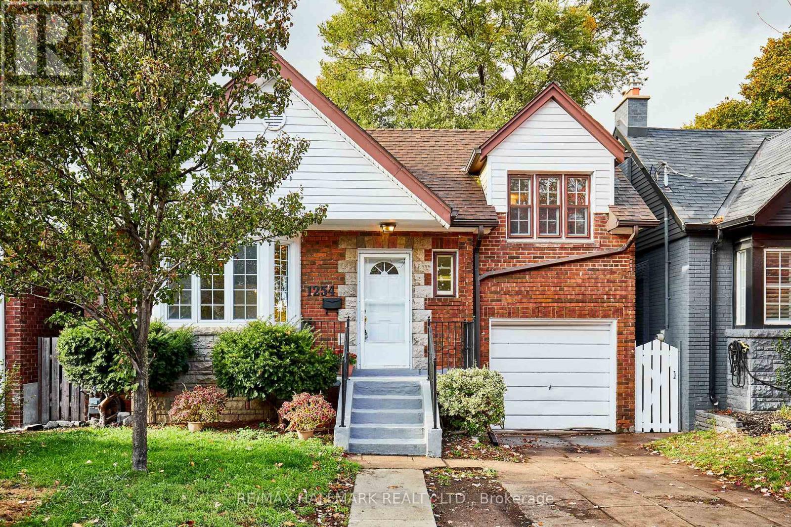- Houseful
- ON
- Toronto
- East Danforth
- 33 Avonlea Blvd
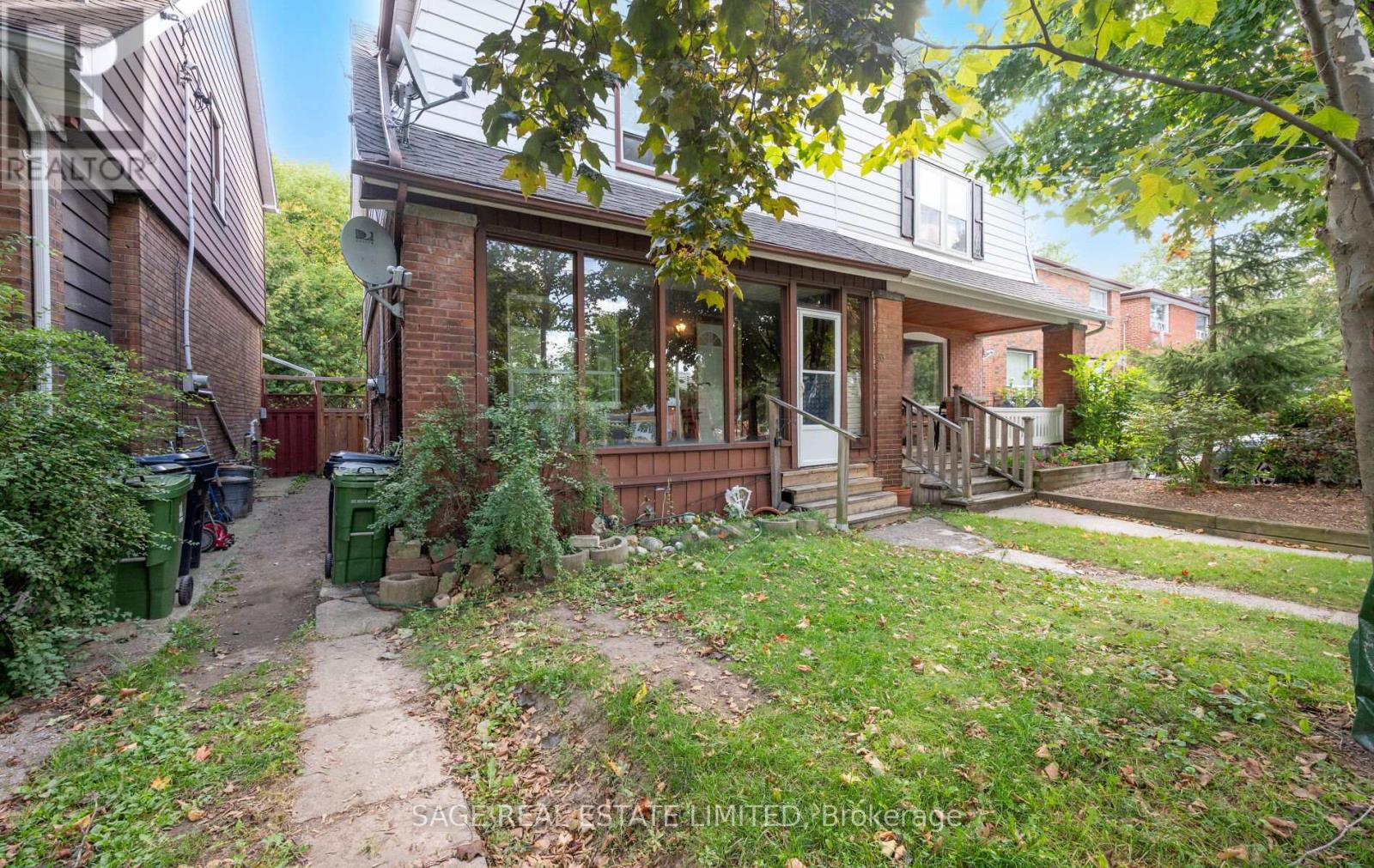
Highlights
Description
- Time on Houseful46 days
- Property typeSingle family
- Neighbourhood
- Median school Score
- Mortgage payment
Welcome to this extra-wide semi, ideally located just steps to the Danforth and overlooking Dentonia Park Tennis Club. This home is full of opportunity a true blank slate with solid bones, waiting for its next chapter. Inside you'll find spacious principal rooms, large bedrooms, soaring ceilings, and a high basement with a separate entrance, offering flexibility for additional living space or potential rental income. A skylight in the primary bedroom brings in an abundance of natural light, creating a warm and inviting retreat. Perfect for first-time buyers eager to personalize their space, end users looking to create their forever home, or investors seeking a property with strong upside, this home checks all the boxes. Furnace/Ac approx 12 yrs. The neighborhood is highly walkable, with TTC transit, shops, schools, cafes, Danforth, and parks just around the corner, making it a fantastic location for both lifestyle and long-term growth. With so much potential, this is an opportunity not to be missed. (id:63267)
Home overview
- Cooling Wall unit
- Heat source Natural gas
- Heat type Forced air
- Sewer/ septic Sanitary sewer
- # total stories 2
- Fencing Fenced yard
- # full baths 1
- # total bathrooms 1.0
- # of above grade bedrooms 3
- Flooring Wood, hardwood
- Has fireplace (y/n) Yes
- Community features School bus
- Subdivision Crescent town
- Directions 1421022
- Lot size (acres) 0.0
- Listing # E12391548
- Property sub type Single family residence
- Status Active
- 3rd bedroom 3.77m X 3.01m
Level: 2nd - 2nd bedroom 3.78m X 2.76m
Level: 2nd - Primary bedroom 5.67m X 2.99m
Level: 2nd - Kitchen 3.37m X 3.95m
Level: Main - Dining room 2.3m X 3.95m
Level: Main - Solarium 5.67m X 1.99m
Level: Main - Living room 3.8m X 3.78m
Level: Main
- Listing source url Https://www.realtor.ca/real-estate/28836388/33-avonlea-boulevard-toronto-crescent-town-crescent-town
- Listing type identifier Idx

$-1,861
/ Month

