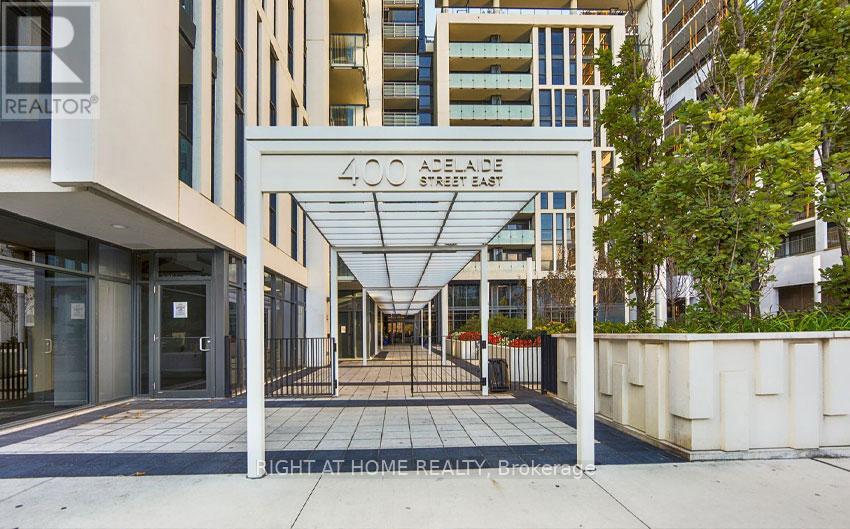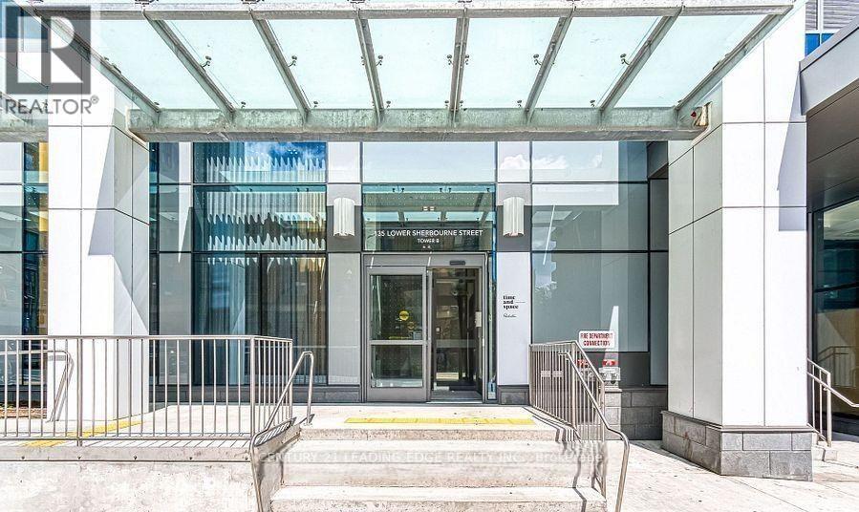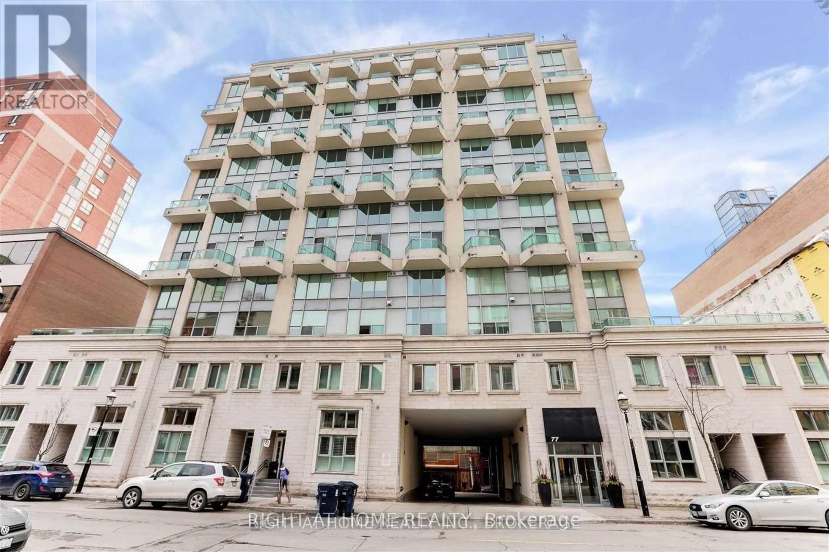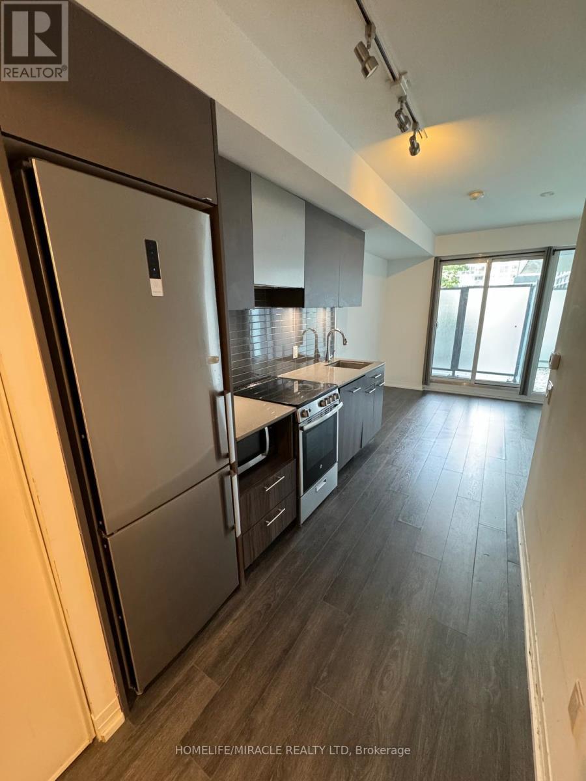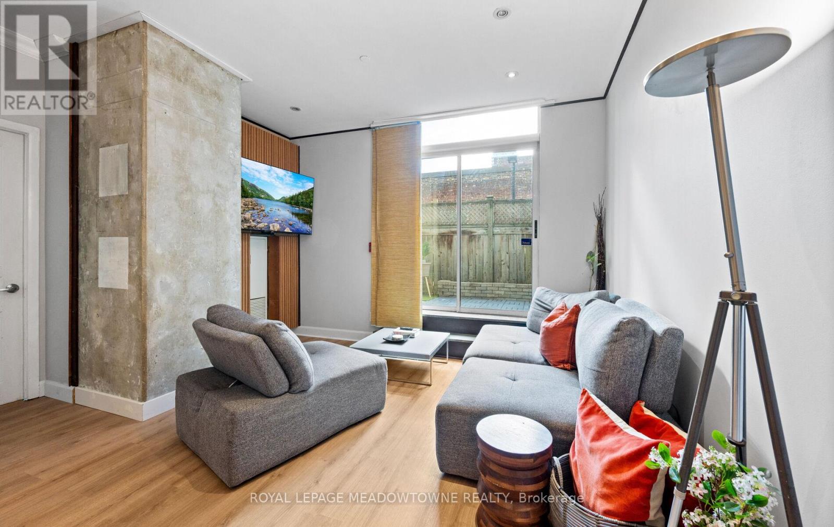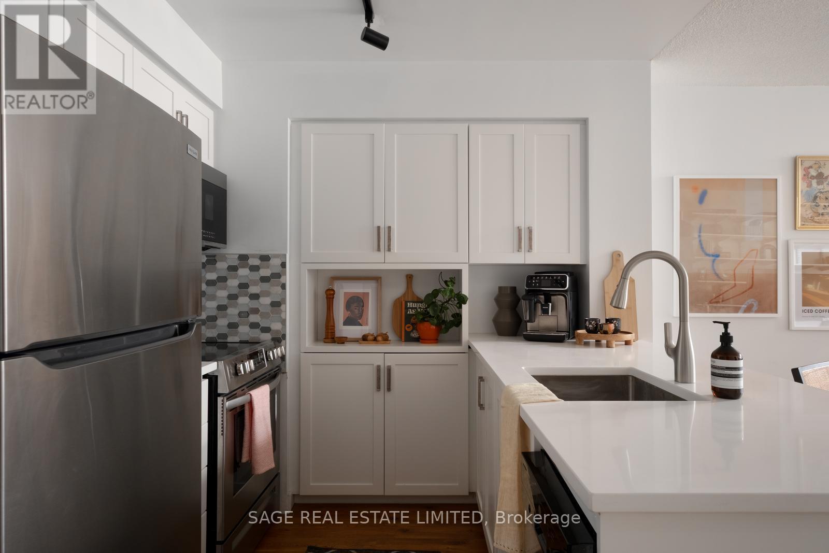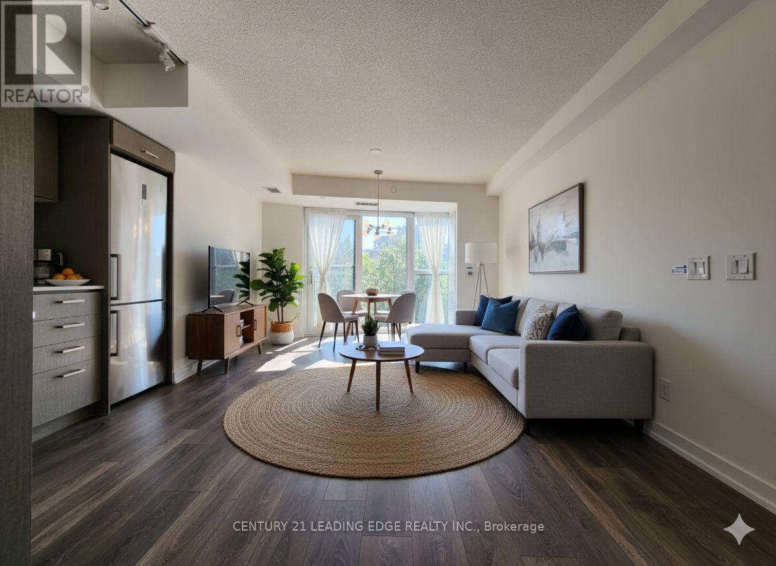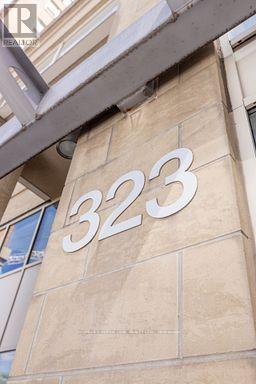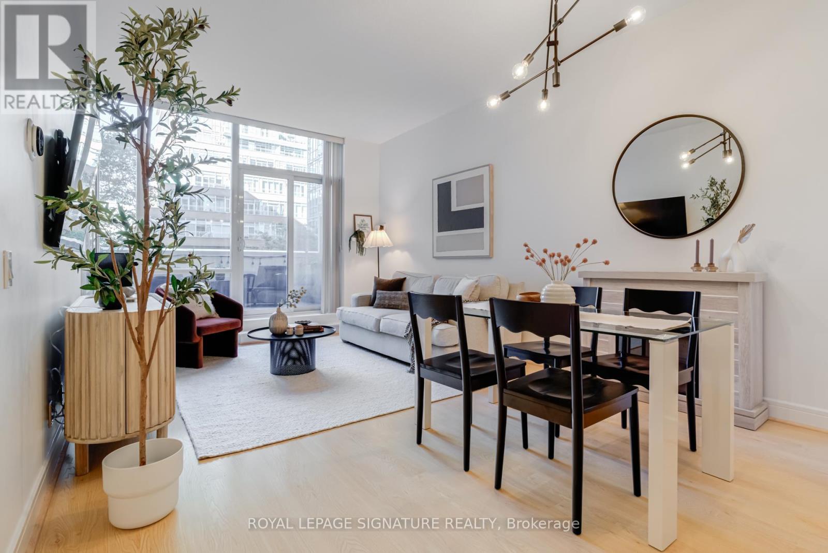- Houseful
- ON
- Toronto
- Saint Lawrence
- 3302 33 Lombard St
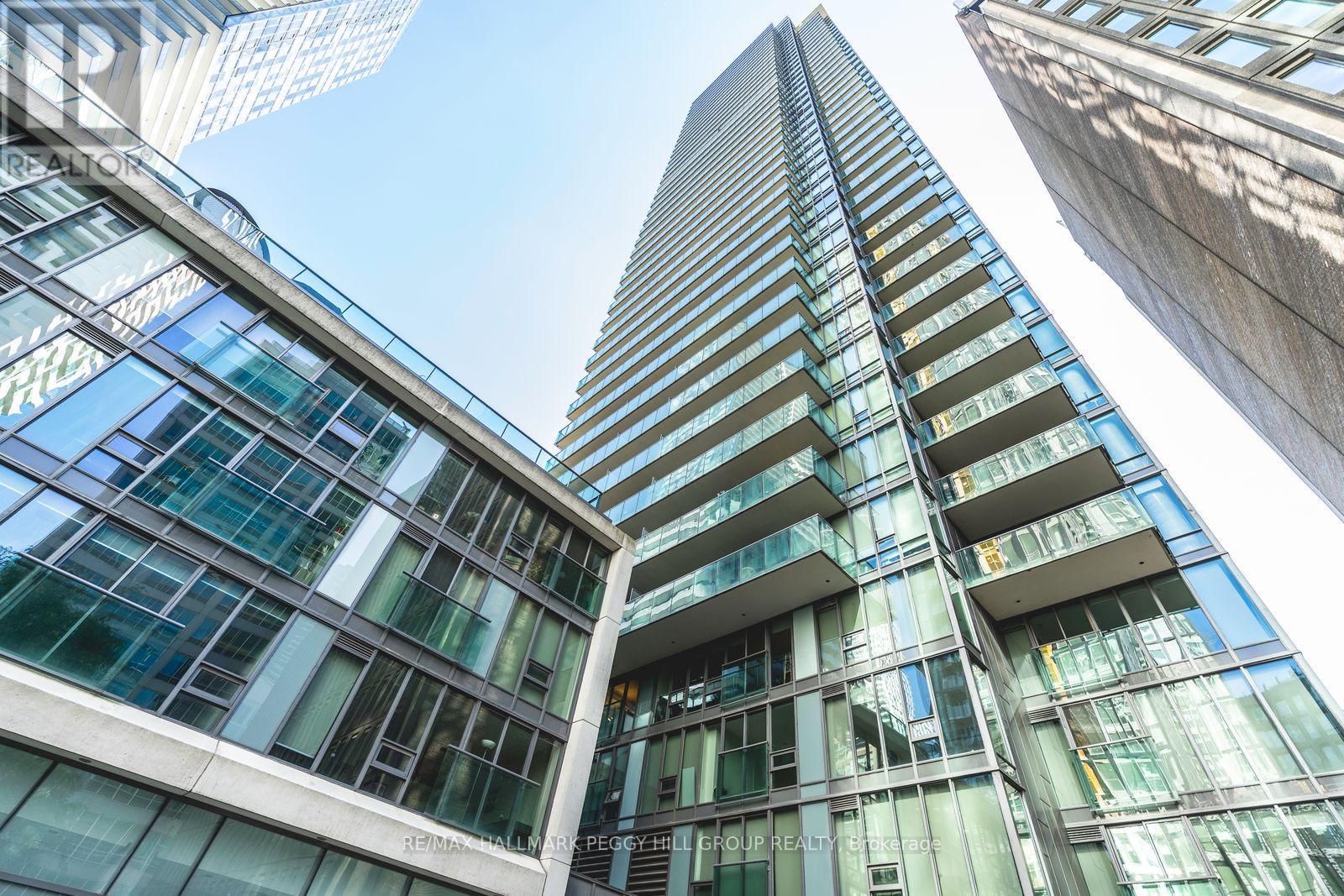
Highlights
Description
- Time on Housefulnew 11 hours
- Property typeSingle family
- Neighbourhood
- Median school Score
- Mortgage payment
EFFORTLESS CONVENIENCE, PANORAMIC CITY VIEWS, & PREMIUM BUILDING AMENITIES - LIVE ABOVE IT ALL IN TORONTO'S HISTORIC ST. LAWRENCE DISTRICT! Experience elevated city living in the heart of Toronto's vibrant St. Lawrence and Old Toronto neighbourhood, surrounded by historic charm and modern convenience. Just steps from the Financial District, the St. Lawrence Market, acclaimed theatres, cultural landmarks, sports venues, and a dynamic culinary scene, this elegant suite places the best of the city right at your doorstep. Enjoy effortless access to public transit, educational institutes, a 24-hour grocery store, premier shopping, St. Michael's Hospital, the Eaton Centre, and the scenic Toronto waterfront, where you can spend your mornings strolling along the boardwalk or relaxing at Sugar Beach. Situated in the prestigious Spire building, known for its striking architecture and refined finishes, this residence showcases a bright, open-concept layout with soaring floor-to-ceiling windows that frame captivating skyline views and flood the space with natural light. The sophisticated eat-in kitchen flows seamlessly into a generous living area, ideal for entertaining or unwinding in style. Step outside to a spacious private balcony, perfectly suited for coffee at sunrise or enjoying the sparkling city lights at night. The bedroom offers a peaceful retreat with a wall of windows and an airy, light-filled ambience, while the stylish 3-piece bath features modern finishes and an adjoining ensuite laundry. With sleek, carpet-free interiors, a dedicated underground parking space, a private locker, and access to premium amenities including a fitness centre, boardroom, saunas, party rooms, guest suites, a rooftop terrace with BBQs, bike storage, and concierge service, this stunning #HomeToStay delivers a lifestyle of luxury in one of Toronto's most sought-after urban communities. (id:63267)
Home overview
- Cooling Central air conditioning
- Heat source Natural gas
- Heat type Heat pump
- # parking spaces 1
- Has garage (y/n) Yes
- # full baths 1
- # total bathrooms 1.0
- # of above grade bedrooms 1
- Community features Pet restrictions
- Subdivision Church-yonge corridor
- Directions 2045875
- Lot size (acres) 0.0
- Listing # C12471271
- Property sub type Single family residence
- Status Active
- Primary bedroom 3m X 3.38m
Level: Main - Foyer 1.19m X 2.31m
Level: Main - Kitchen 5.13m X 2.57m
Level: Main - Living room 3.91m X 3.45m
Level: Main
- Listing source url Https://www.realtor.ca/real-estate/29008819/3302-33-lombard-street-toronto-church-yonge-corridor-church-yonge-corridor
- Listing type identifier Idx

$-987
/ Month



