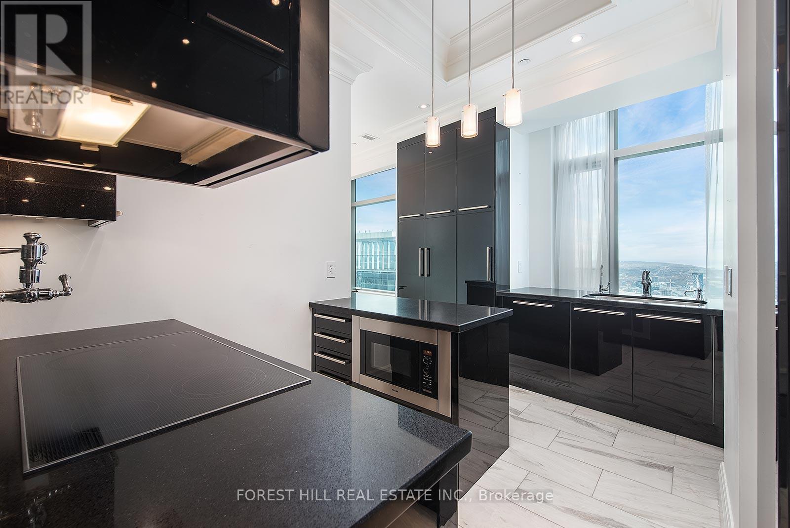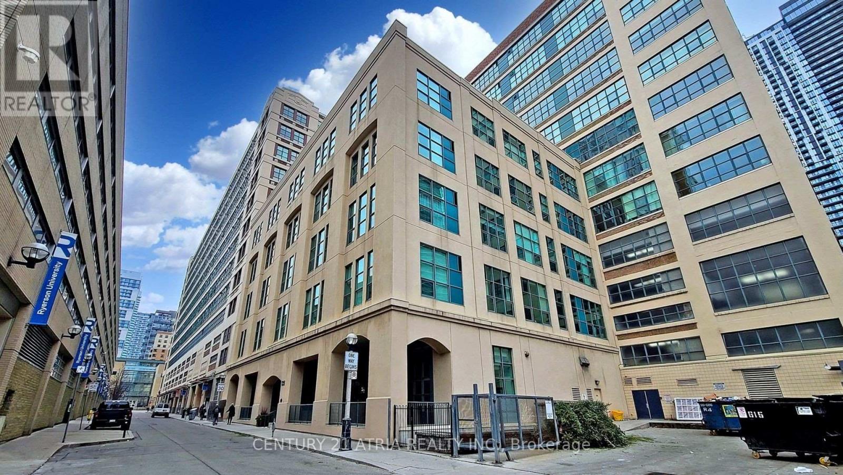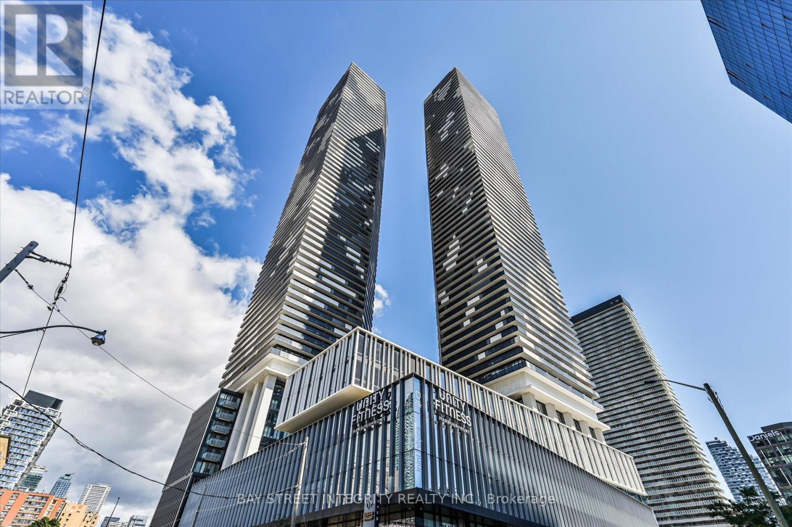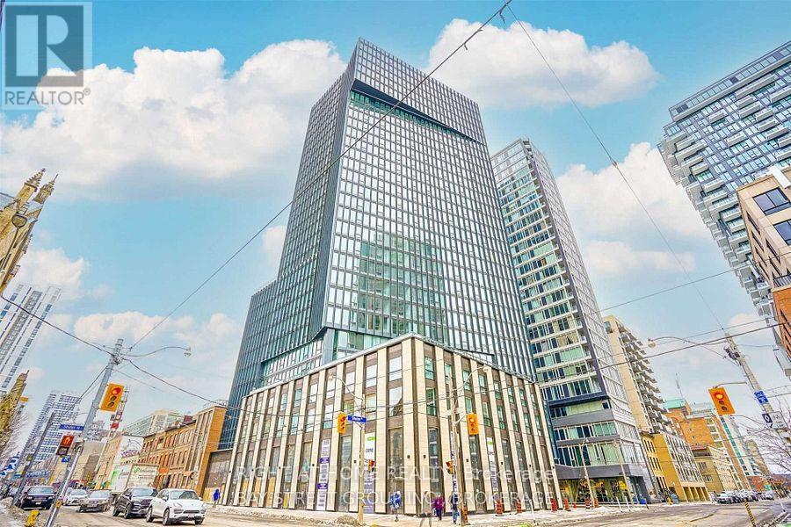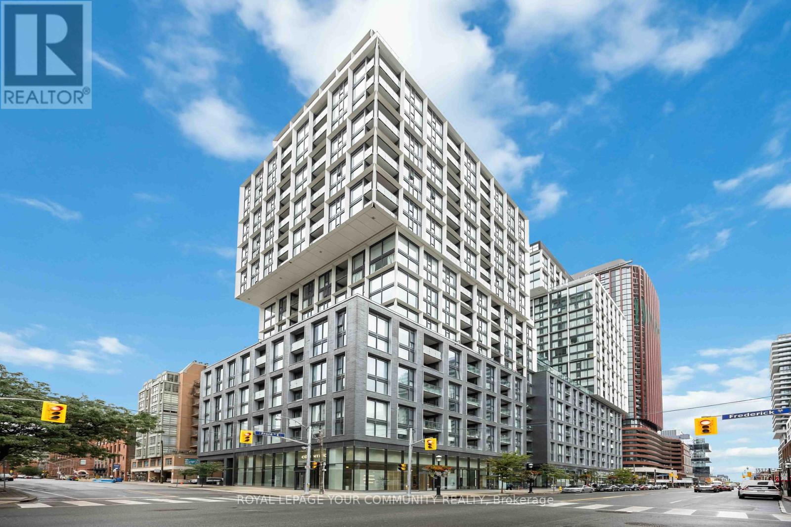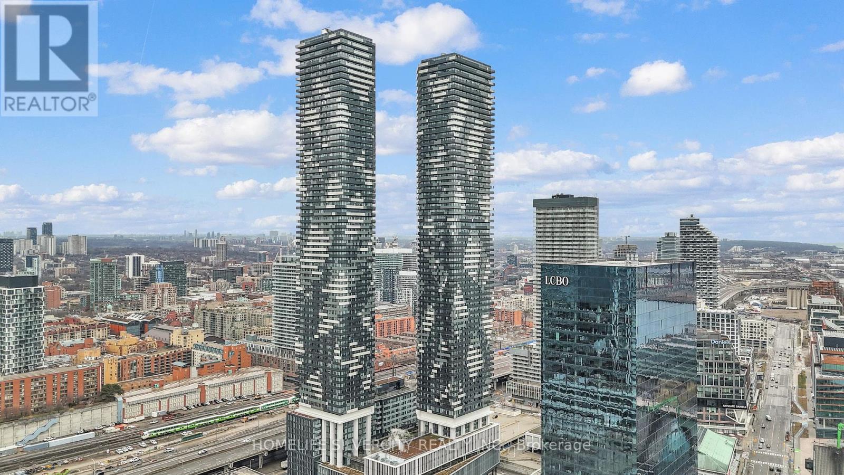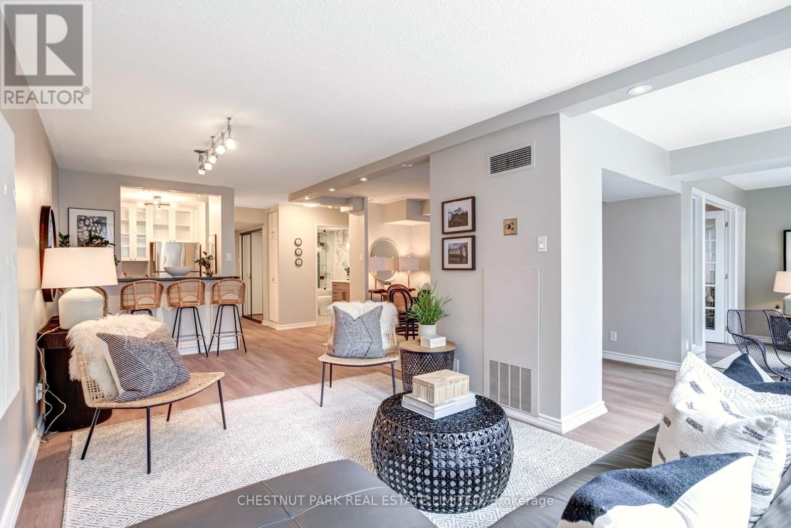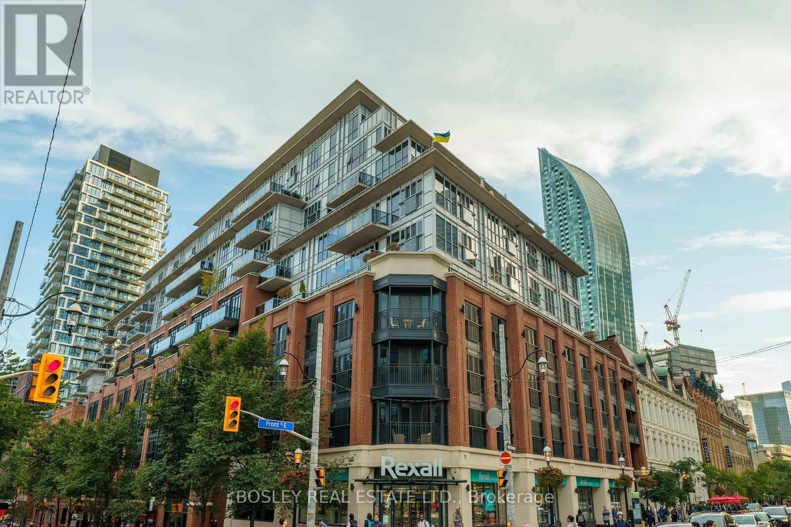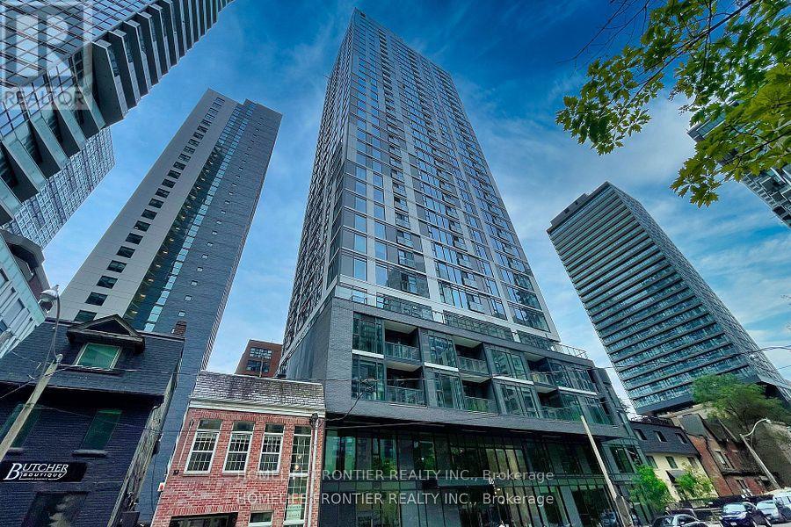- Houseful
- ON
- Toronto
- Saint Lawrence
- 33 Lombard Street Unit 4302
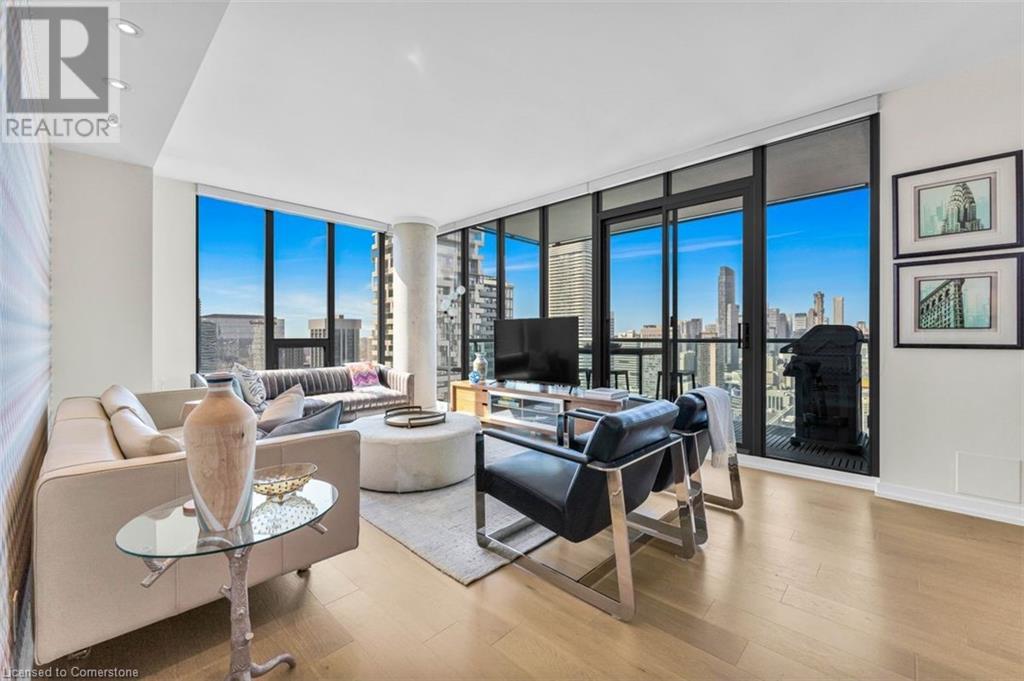
33 Lombard Street Unit 4302
33 Lombard Street Unit 4302
Highlights
Description
- Home value ($/Sqft)$1,163/Sqft
- Time on Houseful31 days
- Property typeSingle family
- Neighbourhood
- Median school Score
- Year built2007
- Mortgage payment
You're Almost Home... Welcome to 4302-33 Lombard St, in the spectacular and sought after Spire Building, in Old Town Toronto! From the Penthouse Collection, this 1397 S/F 3 bedroom condominium will be your peaceful sanctuary. With breathtaking north & west views, you will enjoy sunsets that will rival any, from your floor to celling windows, or one of two oversized terraces. Enjoy a BBQ (With a gas Line) while overlooking the spectacular Toronto Skyline. With custom built-in closets, you will find plenty of storage. The re-designed kitchen with an island, and custom cabinetry, is a perfect compliment to this open concept, sun drenched living area; perfect for your family and entertaining. The primary large bedroom is appointed with a custom W/I closet and a beautiful 5 PC bath ensuite. A walk to Hospital row, Bay St, The St. Lawrence market, parks, and public transportation. Parking and 2 owned lockers. INCUSIONS: Bosch fridge, Frigidaire gas cook top, Bosch dishwasher, Dacor B/I Oven, Panasonic microwave, Miele washer & dryer, Avantgarde wine fridge, window coverings, drinking water filtration system, decking, light fixtures, gas BBQ (id:63267)
Home overview
- Cooling Central air conditioning
- Heat type Forced air, heat pump
- Sewer/ septic Municipal sewage system
- # total stories 1
- # parking spaces 1
- Has garage (y/n) Yes
- # full baths 2
- # total bathrooms 2.0
- # of above grade bedrooms 3
- Community features Community centre
- Subdivision Tccy - church-yonge corridor
- View City view
- Lot desc Landscaped
- Lot size (acres) 0.0
- Building size 1397
- Listing # 40756834
- Property sub type Single family residence
- Status Active
- Bedroom 4.674m X 2.997m
Level: Main - Primary bedroom 5.486m X 3.937m
Level: Main - Living room 4.826m X 3.962m
Level: Main - Bathroom (# of pieces - 3) 2.438m X 1.575m
Level: Main - Bathroom (# of pieces - 5) 4.394m X 1.651m
Level: Main - Dining room 3.048m X 4.343m
Level: Main - Kitchen 3.861m X 4.115m
Level: Main - Laundry 2.007m X 1.549m
Level: Main - Bedroom 3.581m X 2.972m
Level: Main
- Listing source url Https://www.realtor.ca/real-estate/28688395/33-lombard-street-unit-4302-toronto
- Listing type identifier Idx

$-2,773
/ Month

