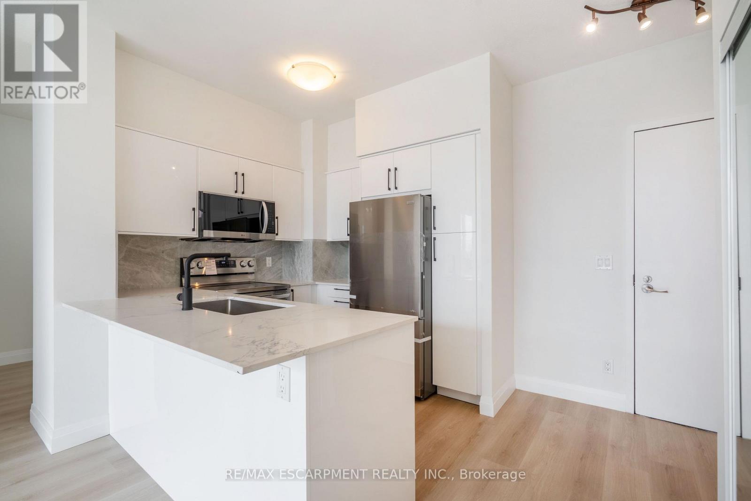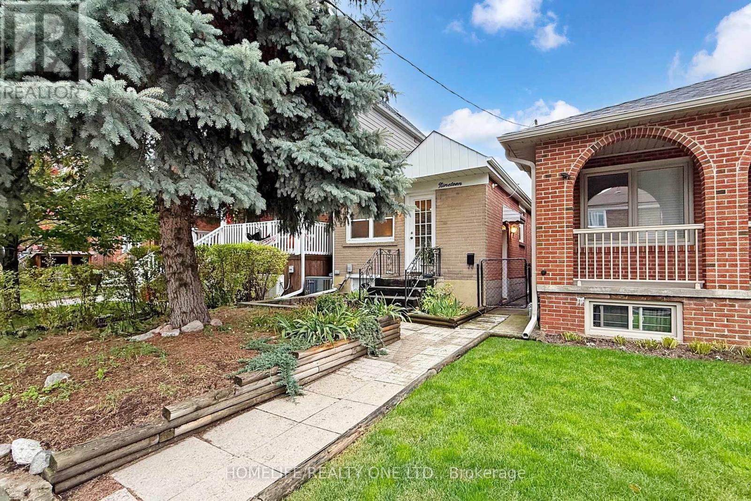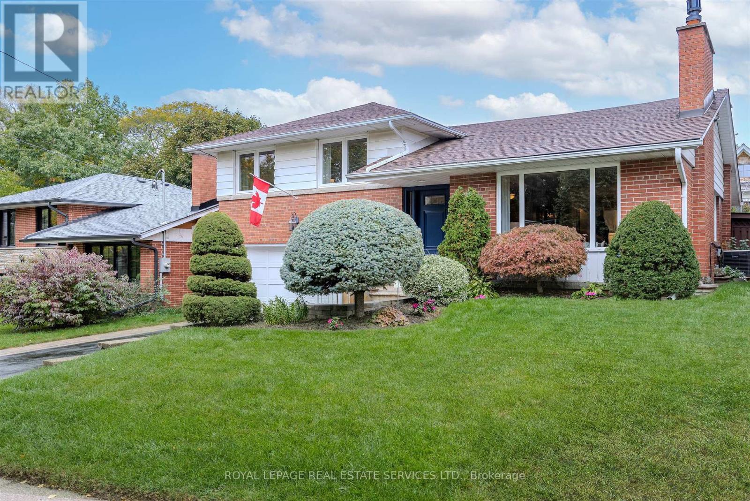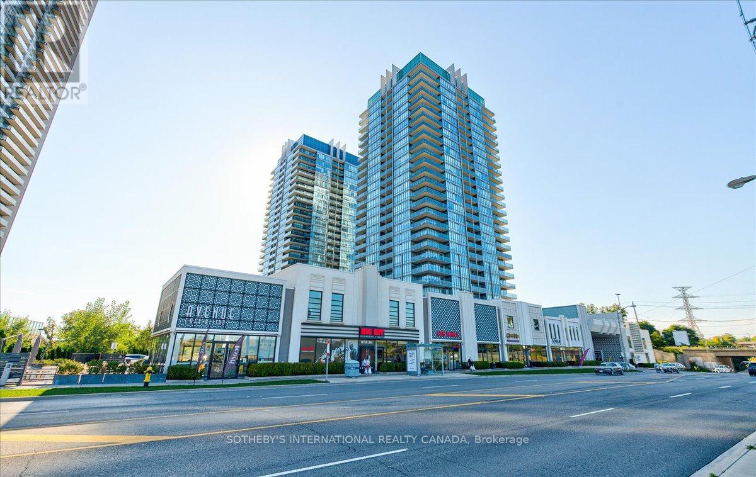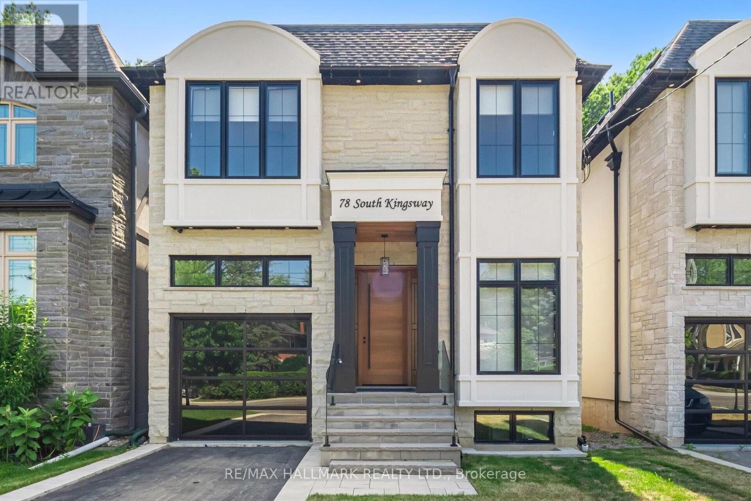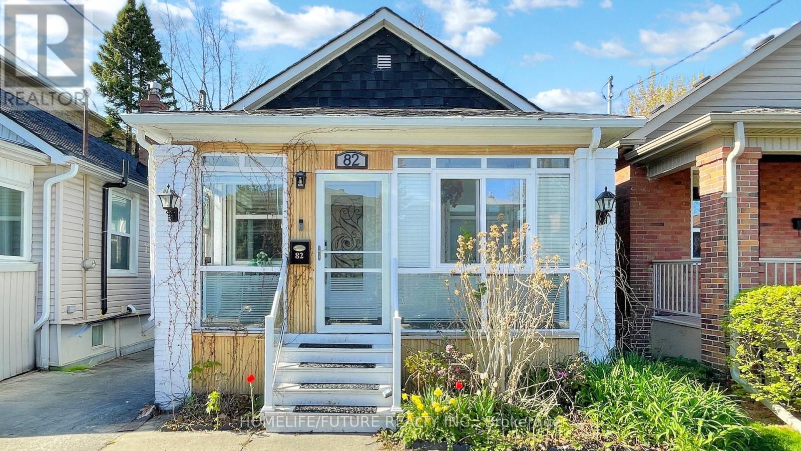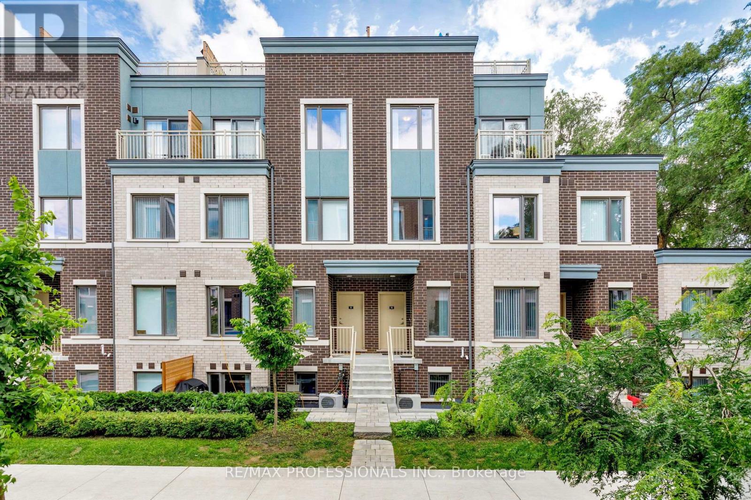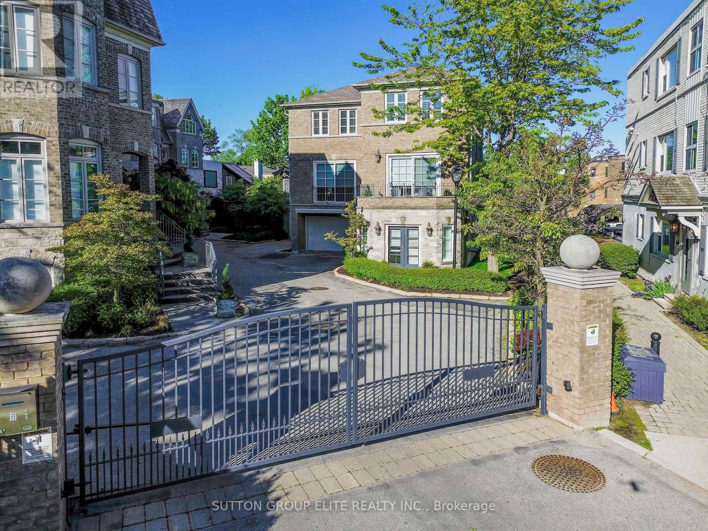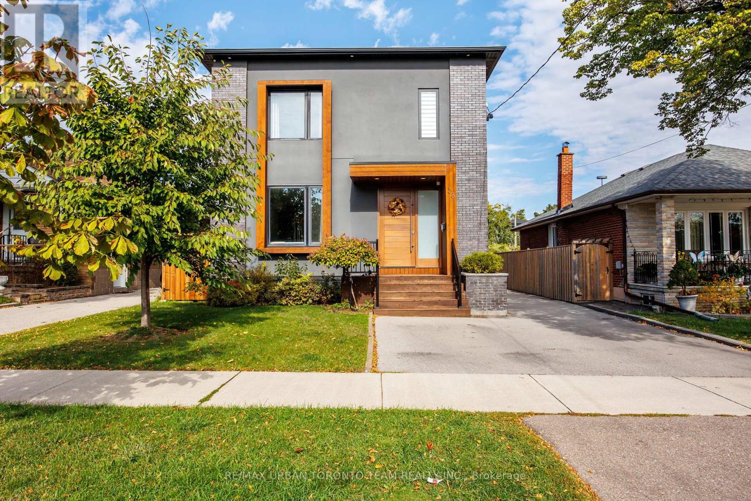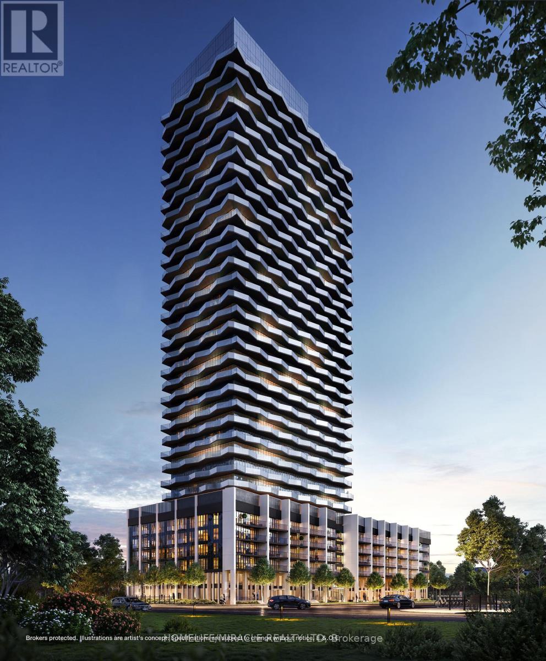- Houseful
- ON
- Toronto
- Stonegate-Queensway
- 33 Mcintosh Ave
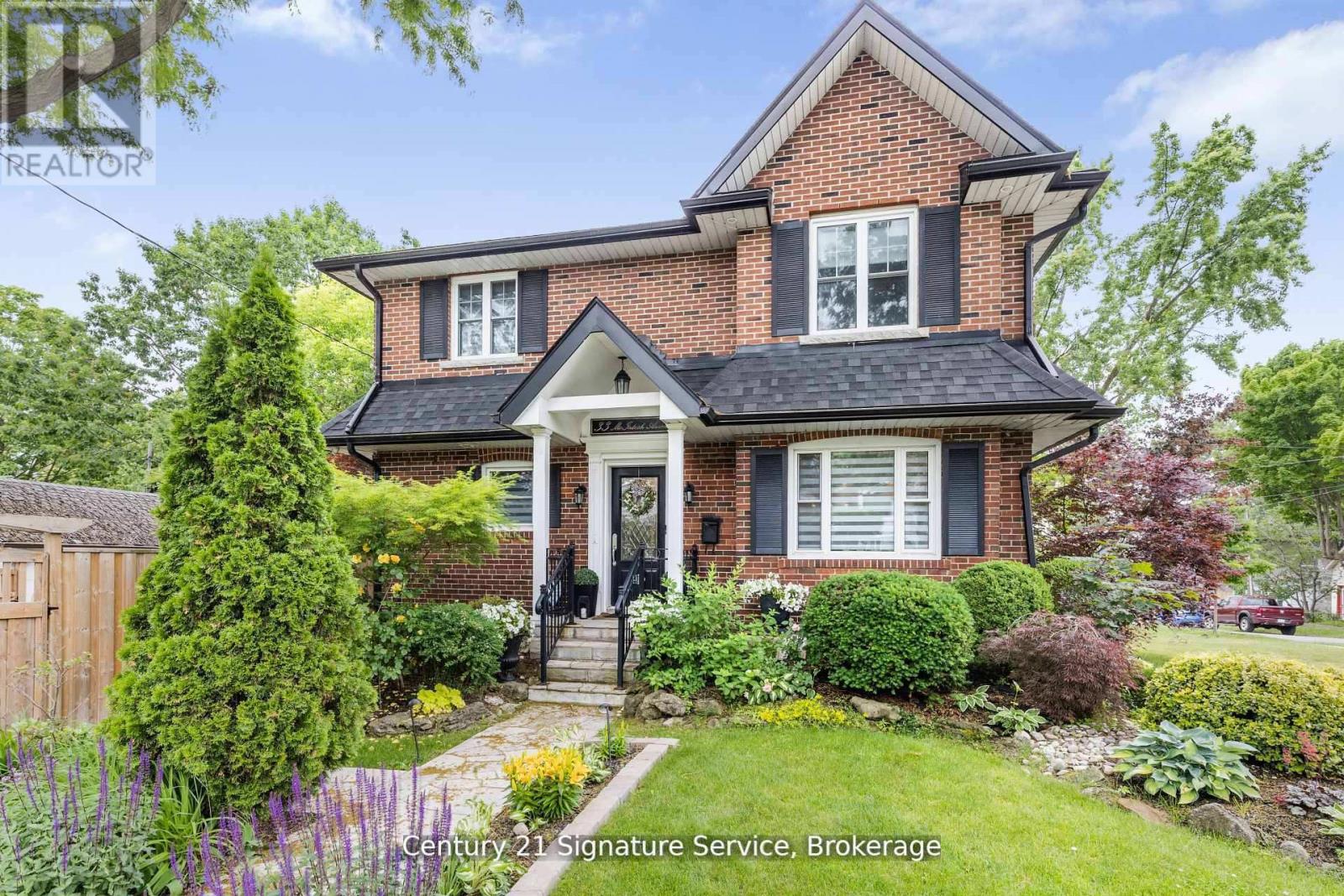
Highlights
Description
- Time on Houseful32 days
- Property typeSingle family
- Neighbourhood
- Median school Score
- Mortgage payment
Welcome to this beautifully renovated 3+1 bedroom, 4 bathroom home in the desirable Stonegate-Queensway community. Featuring a modern interior with an open-concept main floor, this home is filled with natural light and designed for comfortable living and entertaining. The contemporary kitchen includes upgraded appliances and overlooks a spacious living/dining area. A separate side entrance offers flexibility for an in-law suite or potential income opportunity. Upstairs, you'll find well-sized bedrooms and stylishly updated bathrooms. The home is equipped with a new furnace installed (2025) Featuring medical-grade air filters and HRV system, new roof (2023) for peace of mind. Conveniently located close to highways, the lakefront, walking distance to transit, Jeff Healy Park, highly regarded school districts, shops and restaurants on The Queensway, this is a rare opportunity to own a move-in-ready home in a prime west Toronto neighbourhood. (id:63267)
Home overview
- Cooling Central air conditioning
- Heat source Natural gas
- Heat type Forced air
- Sewer/ septic Sanitary sewer
- # total stories 2
- Fencing Fully fenced, fenced yard
- # parking spaces 5
- Has garage (y/n) Yes
- # full baths 3
- # half baths 1
- # total bathrooms 4.0
- # of above grade bedrooms 4
- Flooring Hardwood, ceramic
- Community features Community centre, school bus
- Subdivision Stonegate-queensway
- Lot size (acres) 0.0
- Listing # W12413542
- Property sub type Single family residence
- Status Active
- 2nd bedroom 3.28m X 2.98m
Level: 2nd - Primary bedroom 3.81m X 3.29m
Level: 2nd - 3rd bedroom 3.28m X 2.59m
Level: 2nd - Bedroom 3.03m X 2.72m
Level: Lower - Kitchen 6.59m X 5.14m
Level: Main - Family room 6.59m X 5.14m
Level: Main - Office 3.26m X 3.12m
Level: Main
- Listing source url Https://www.realtor.ca/real-estate/28884311/33-mcintosh-avenue-toronto-stonegate-queensway-stonegate-queensway
- Listing type identifier Idx

$-5,464
/ Month

