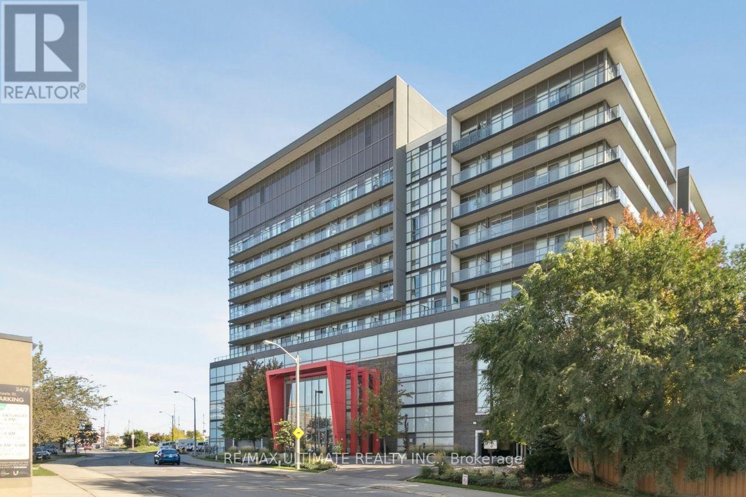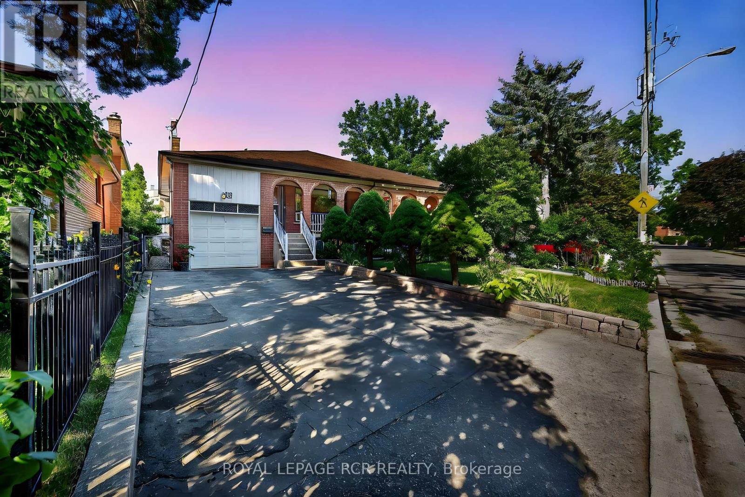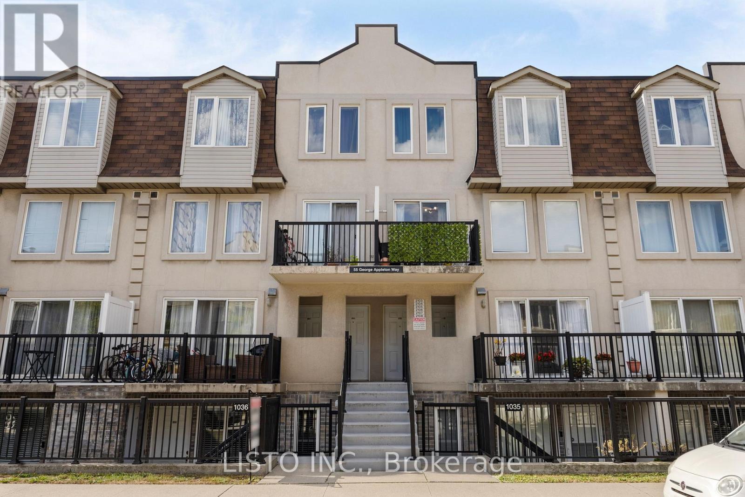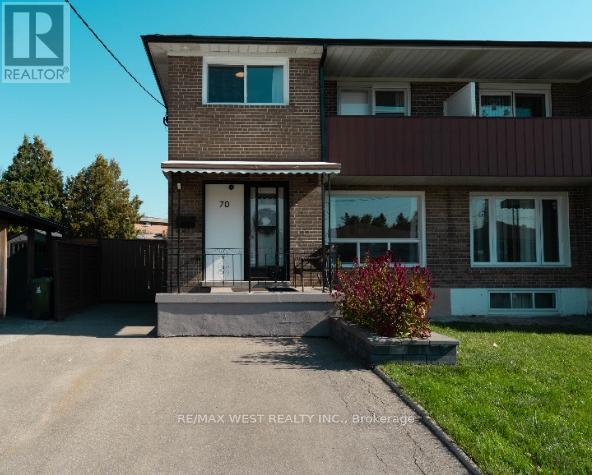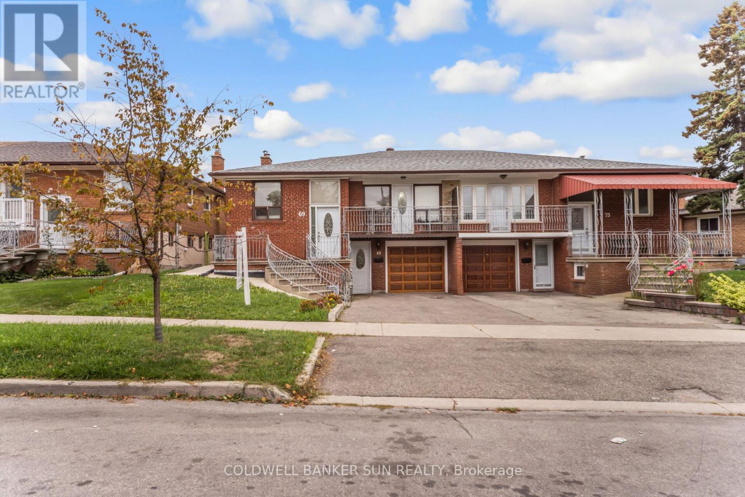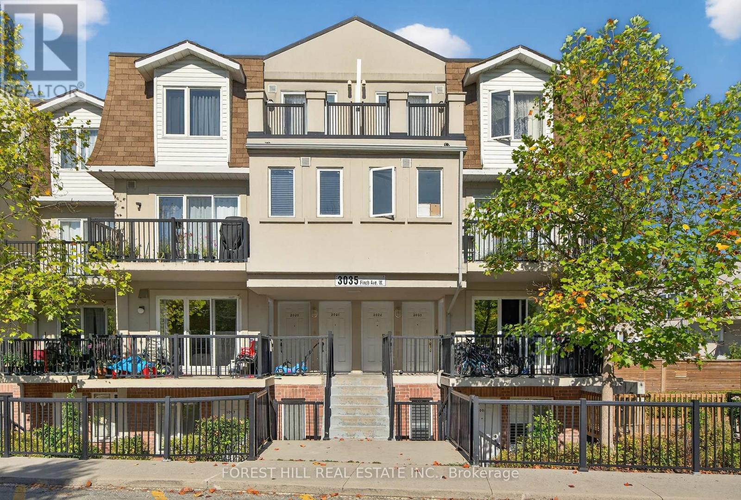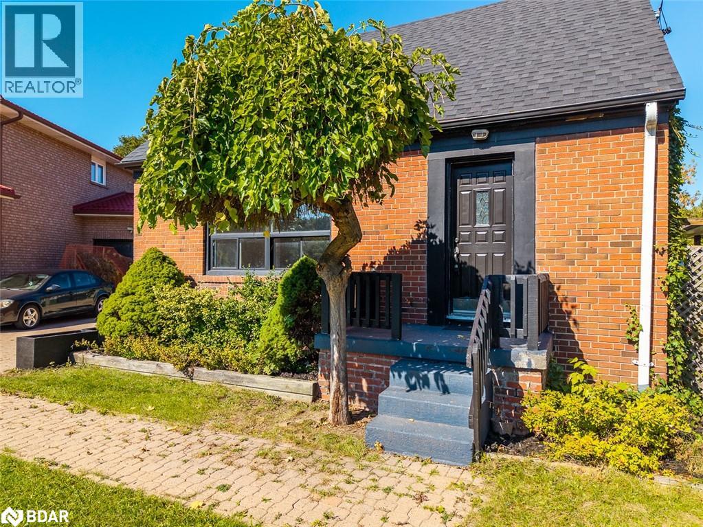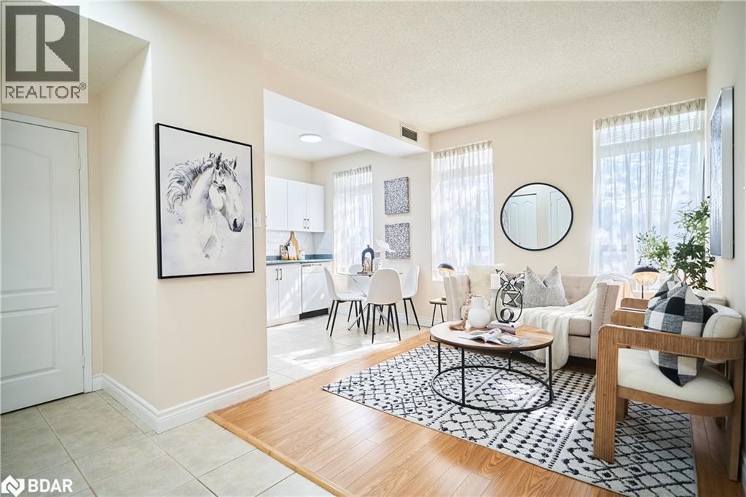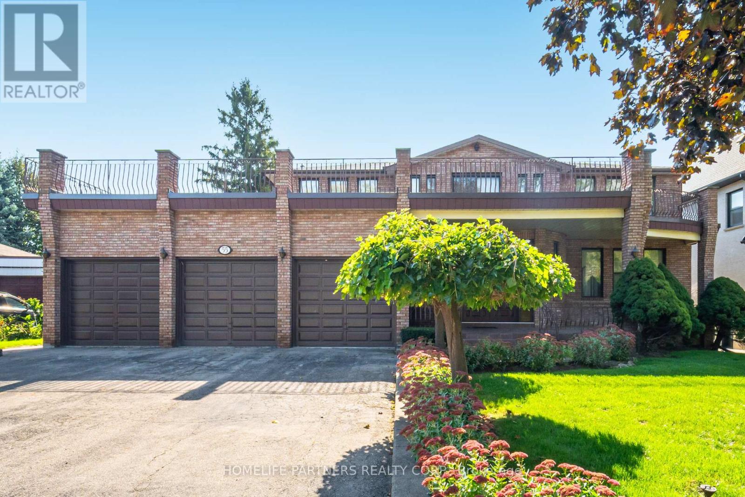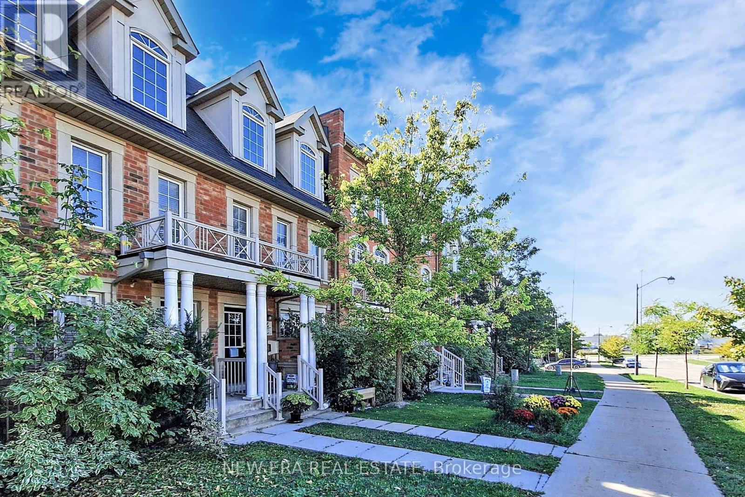
Highlights
Description
- Time on Housefulnew 12 hours
- Property typeSingle family
- Neighbourhood
- Median school Score
- Mortgage payment
Welcome to this beautifully maintained townhome, offering bright and spacious living. This home features 4+1 bedrooms and 4 bathrooms, including a finished basement with windows. This room is ideal for a home office, recreation room, or an additional bedroom. The upgraded kitchen is a standout, with sleek quartz countertops, a breakfast area, and a walkout to a private balcony. Oak staircases lead to the third-floor primary bedroom, a true retreat with a 4-piece luxury ensuite and a walk-in closet. The home also boasts a spacious garage with inside access, ensuring convenience and ample storage. With a modest POTL fee of $55/month, this property offers exceptional value. Located with easy access to highways, public transit, Sheridan Mall, golf courses, and just minutes from Yorkdale and Vaughan Mills, this home seamlessly combines comfort, style, and connectivity. Don't miss out on this incredible opportunity! (id:63267)
Home overview
- Cooling Central air conditioning
- Heat source Natural gas
- Heat type Forced air
- Sewer/ septic Sanitary sewer
- # total stories 3
- # parking spaces 2
- Has garage (y/n) Yes
- # full baths 2
- # half baths 2
- # total bathrooms 4.0
- # of above grade bedrooms 5
- Flooring Hardwood, ceramic
- Subdivision Downsview-roding-cfb
- Lot size (acres) 0.0
- Listing # W12451508
- Property sub type Single family residence
- Status Active
- 4th bedroom 2.9m X 2.83m
Level: 2nd - 3rd bedroom 2.68m X 3.05m
Level: 2nd - 2nd bedroom 4.45m X 4.54m
Level: 2nd - Primary bedroom 4.45m X 6.71m
Level: 3rd - Den 2.74m X 22.44m
Level: Basement - Living room 3.35m X 4.57m
Level: Main - Eating area 4.45m X 2.74m
Level: Main - Kitchen 2.74m X 2.8m
Level: Main
- Listing source url Https://www.realtor.ca/real-estate/28965850/33-sergio-marchi-street-toronto-downsview-roding-cfb-downsview-roding-cfb
- Listing type identifier Idx

$-2,291
/ Month

