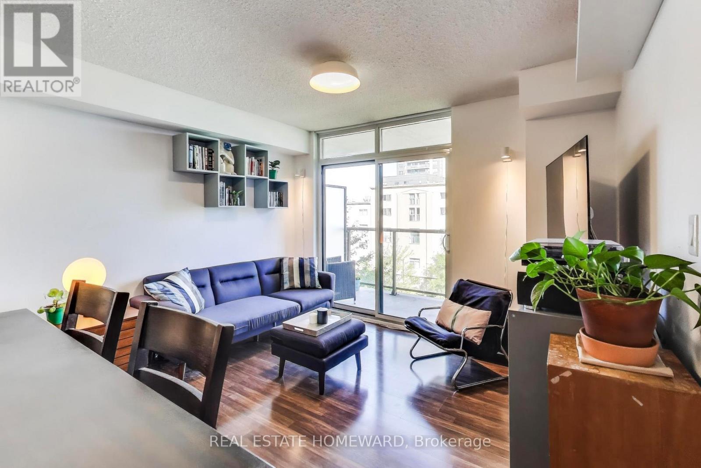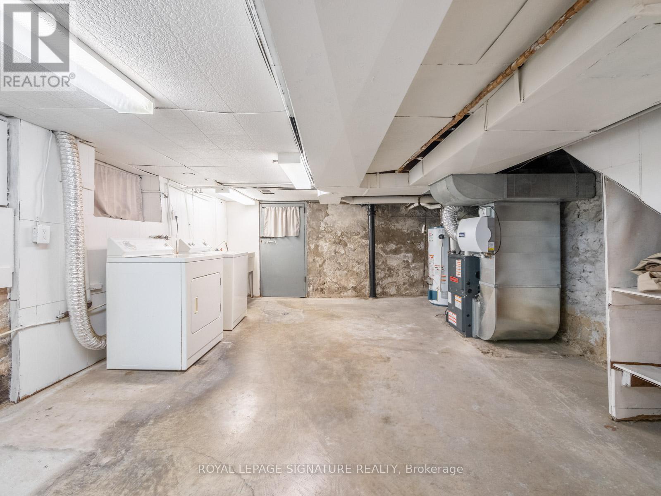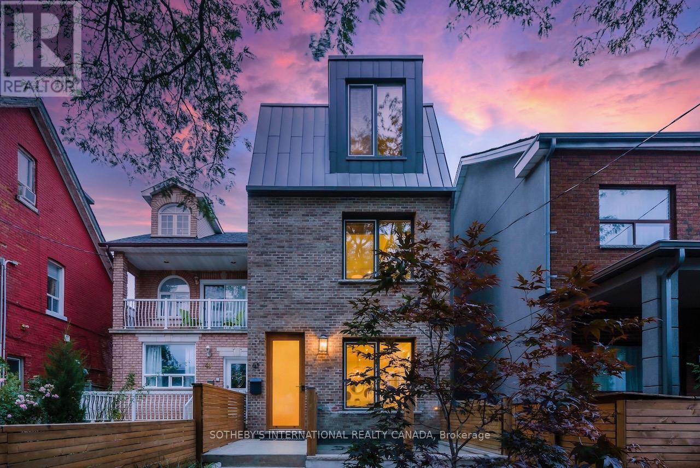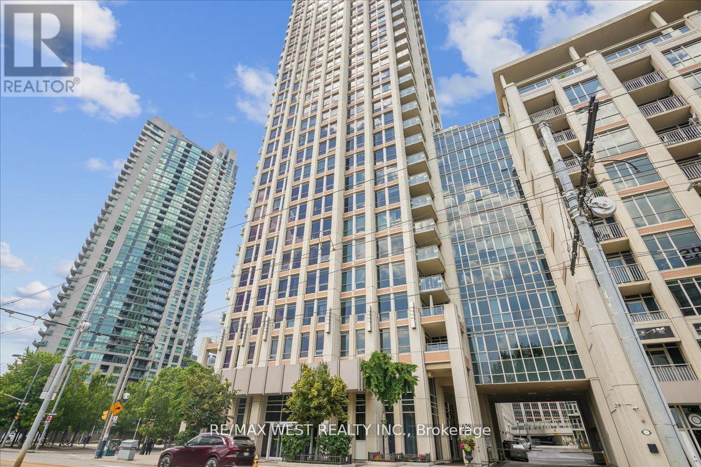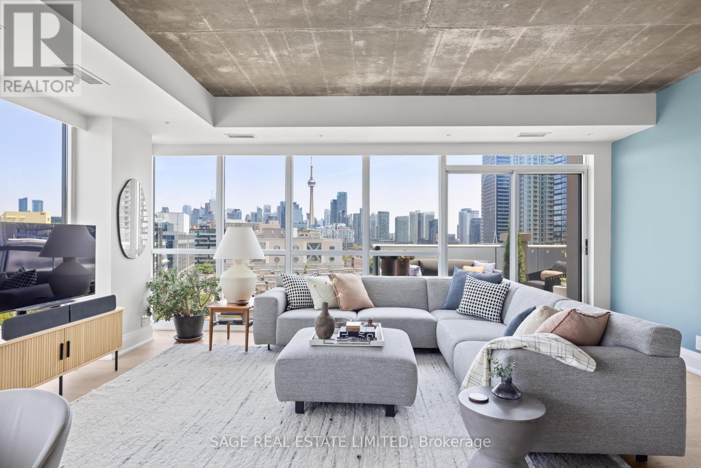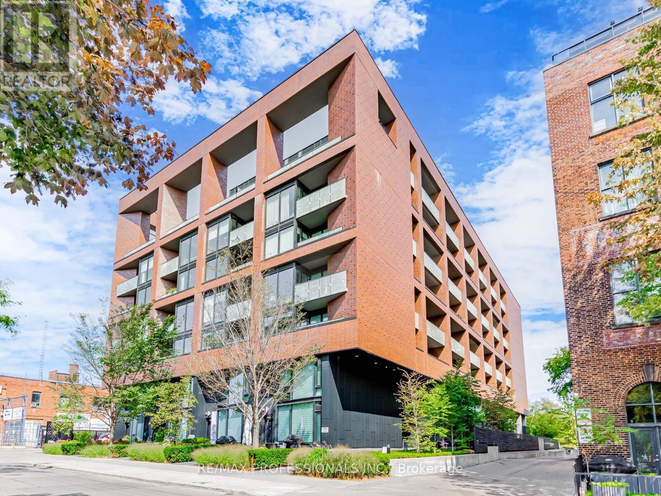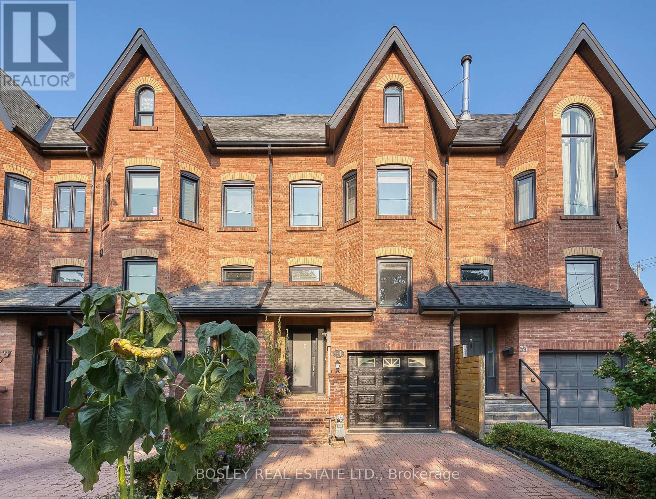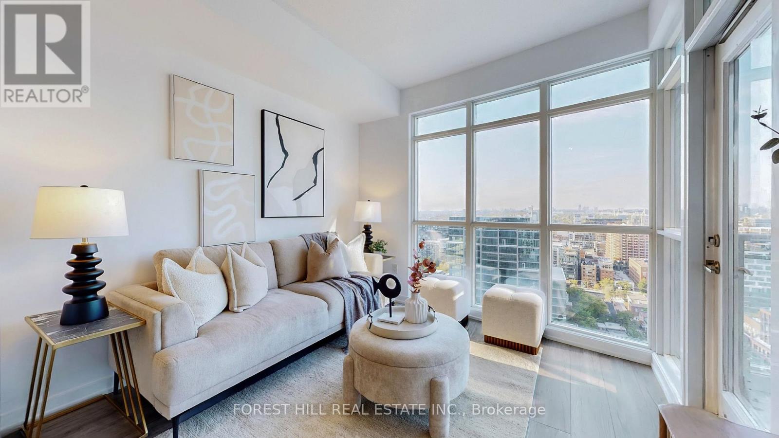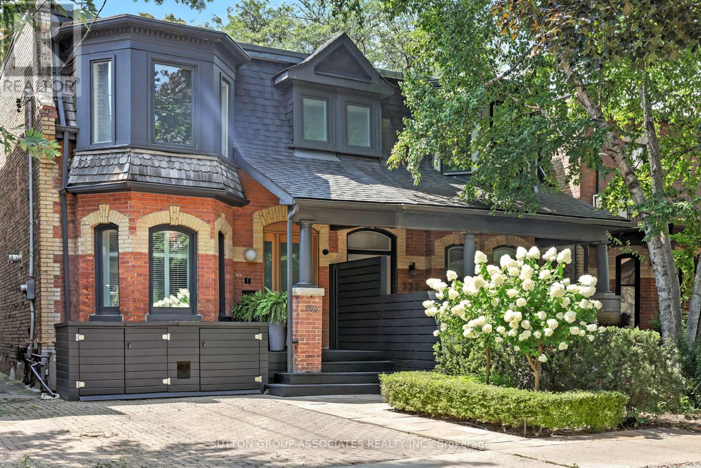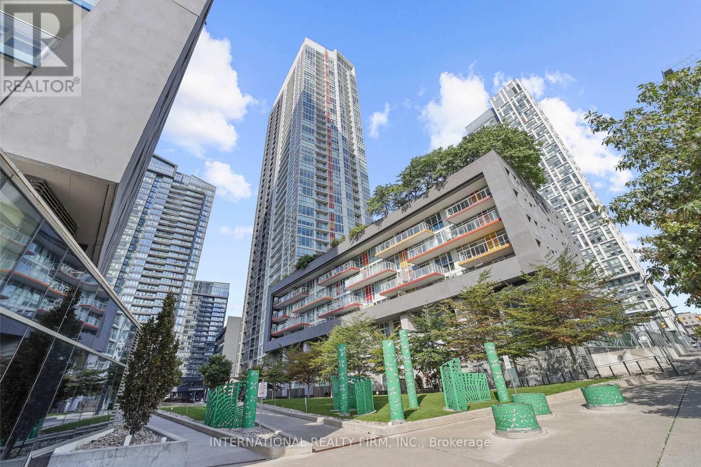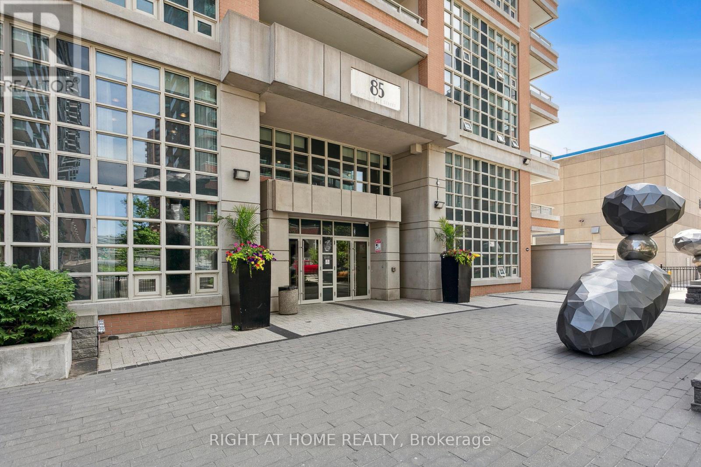- Houseful
- ON
- Toronto
- Dufferin Grove
- 33 Shannon St
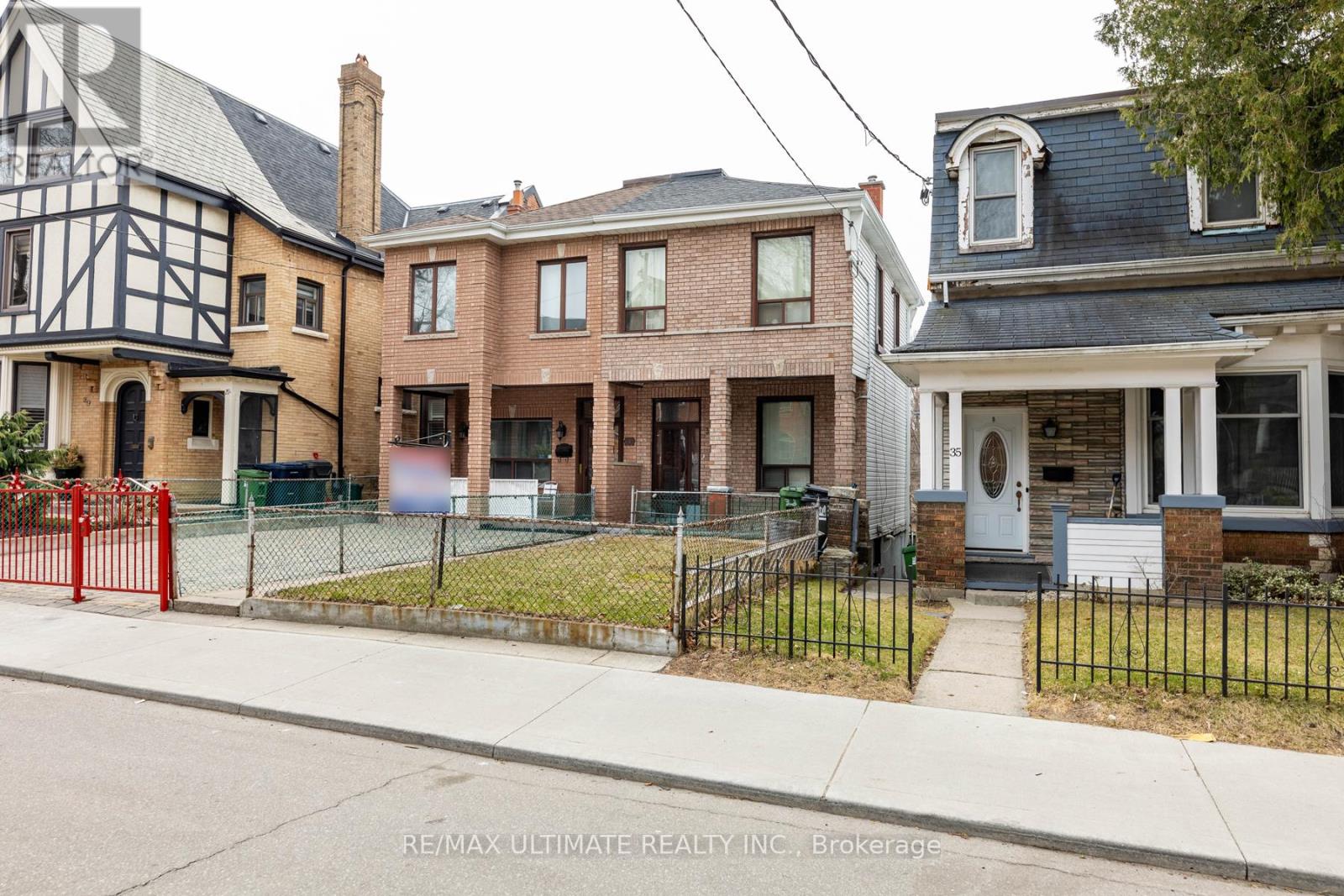
Highlights
This home is
31%
Time on Houseful
25 hours
School rated
6.8/10
Toronto
11.67%
Description
- Time on Housefulnew 25 hours
- Property typeSingle family
- Neighbourhood
- Median school Score
- Mortgage payment
Fabulous Opportunity For A Rental Income Property. This Home Is Currently Set Up With 2 Separate Rental Units. 2 Floor Unit With 2 Bedrooms And A Large Living Room Combined With Eat In Kitchen And 1-4 Pc, Main Floor 2 Bedrooms, Living Room Basement With Kitchen, Rec, Bathroom, And 2 Separate Entrances. This Home Is Perfect For A Family To Live In One Unit And Rent The Second Unit To Generate Rental Income That Will Help You Pay For Your Mortgage. This Porperty Is Located In A Dynamic And Vibrant Trinity Bellwoods Neighbourhood. Short Walk To Schools, Park And College/ Ossington, Bars, Restraunts And Patios. (id:63267)
Home overview
Amenities / Utilities
- Cooling Central air conditioning
- Heat source Natural gas
- Heat type Forced air
- Sewer/ septic Sanitary sewer
Exterior
- # total stories 2
Interior
- # full baths 2
- # total bathrooms 2.0
- # of above grade bedrooms 3
- Flooring Parquet, concrete, ceramic
Location
- Subdivision Trinity-bellwoods
Overview
- Lot size (acres) 0.0
- Listing # C12283028
- Property sub type Single family residence
- Status Active
Rooms Information
metric
- 4th bedroom 2.7m X 1.92m
Level: 2nd - Living room 4.72m X 2.3m
Level: 2nd - 3rd bedroom 3.2m X 2.98m
Level: 2nd - Kitchen 4.72m X 2.2m
Level: 2nd - Kitchen 3.51m X 2.9m
Level: Basement - Recreational room / games room 3.29m X 3.09m
Level: Basement - Cold room 4.66m X 1.8m
Level: Basement - Dining room 3.9m X 1.96m
Level: Basement - 2nd bedroom 3.3m X 2.77m
Level: Main - Bedroom 3.52m X 3.3m
Level: Main - Living room 4.13m X 3.1m
Level: Main
SOA_HOUSEKEEPING_ATTRS
- Listing source url Https://www.realtor.ca/real-estate/28601256/33-shannon-street-toronto-trinity-bellwoods-trinity-bellwoods
- Listing type identifier Idx
The Home Overview listing data and Property Description above are provided by the Canadian Real Estate Association (CREA). All other information is provided by Houseful and its affiliates.

Lock your rate with RBC pre-approval
Mortgage rate is for illustrative purposes only. Please check RBC.com/mortgages for the current mortgage rates
$-3,200
/ Month25 Years fixed, 20% down payment, % interest
$
$
$
%
$
%

Schedule a viewing
No obligation or purchase necessary, cancel at any time
Nearby Homes
Real estate & homes for sale nearby

