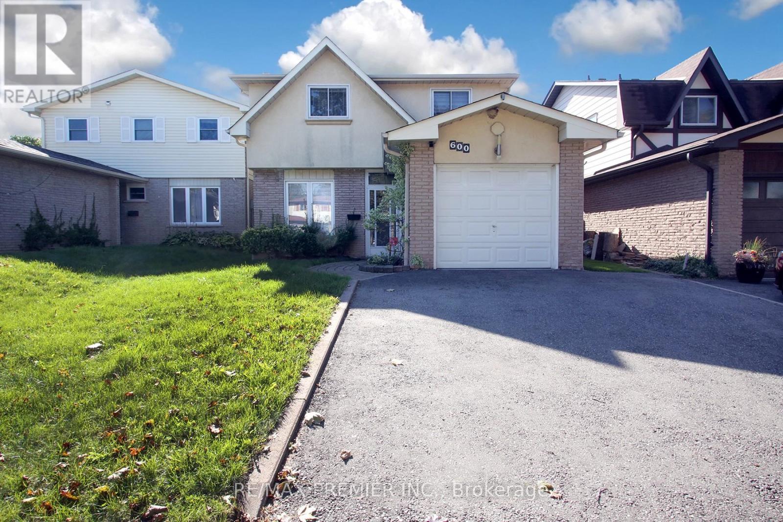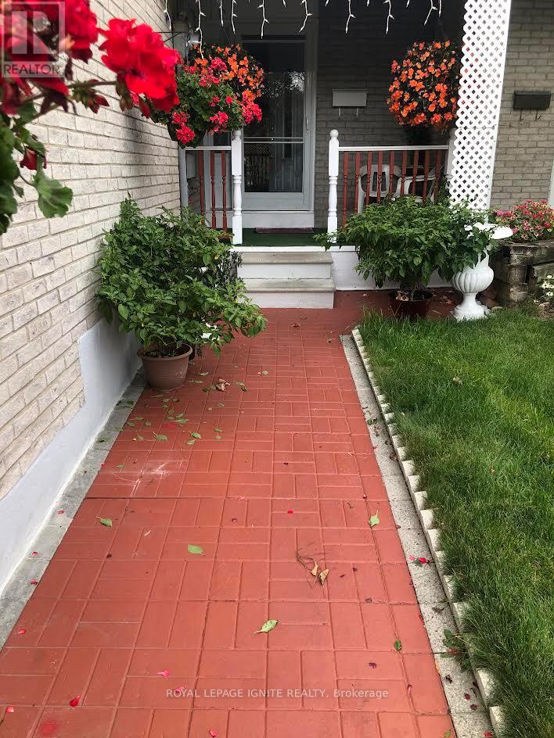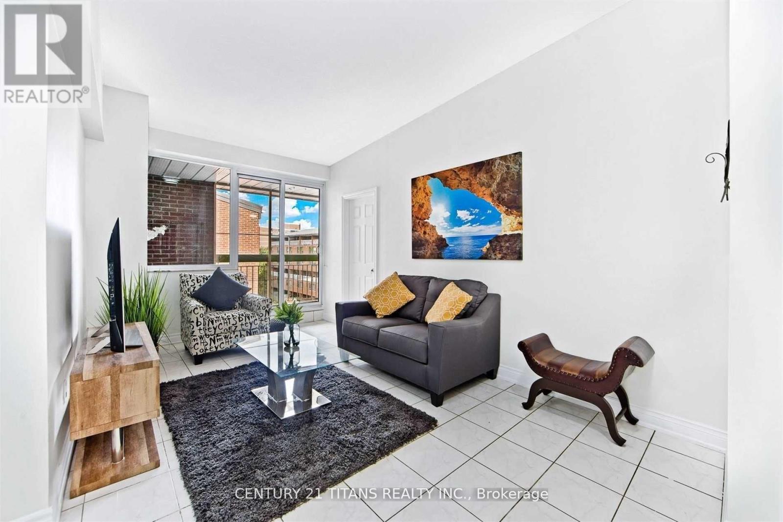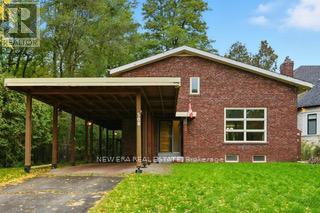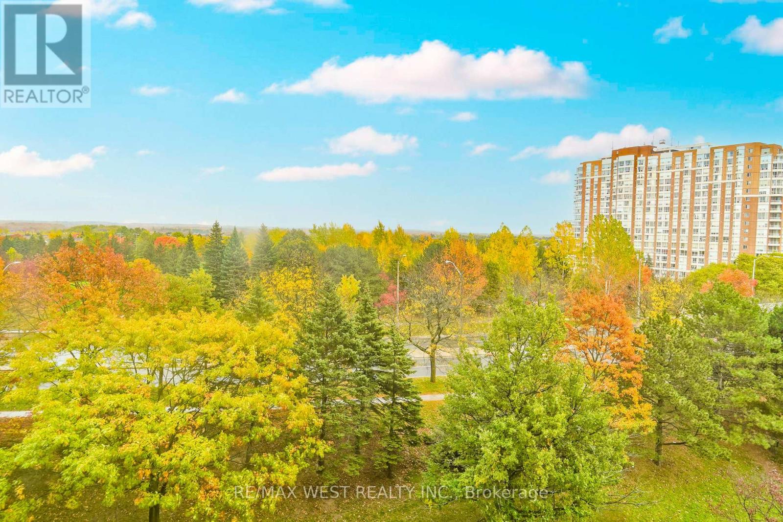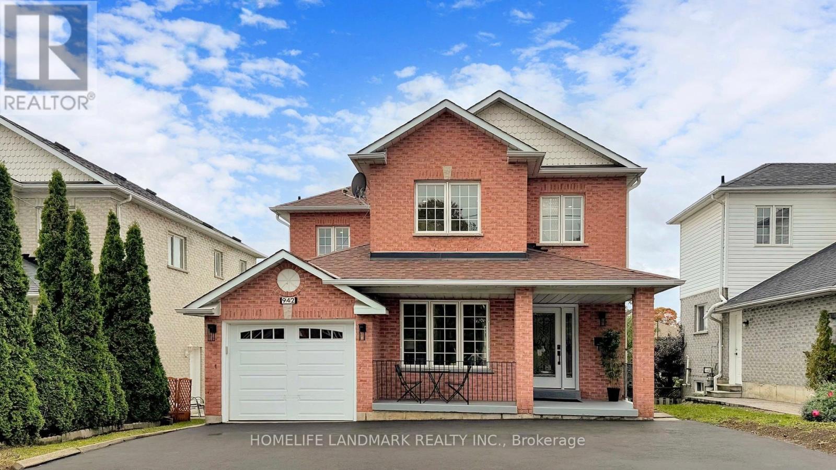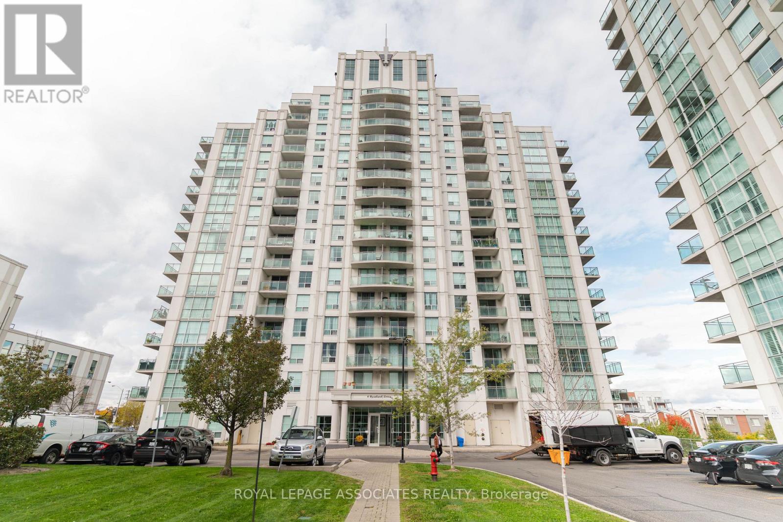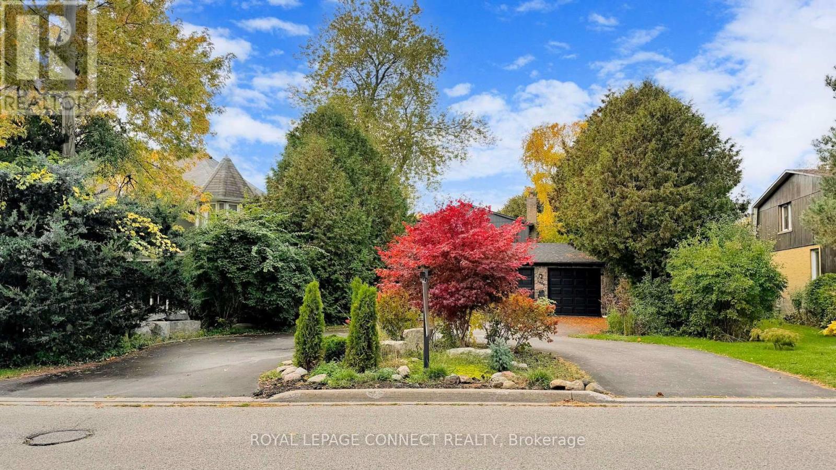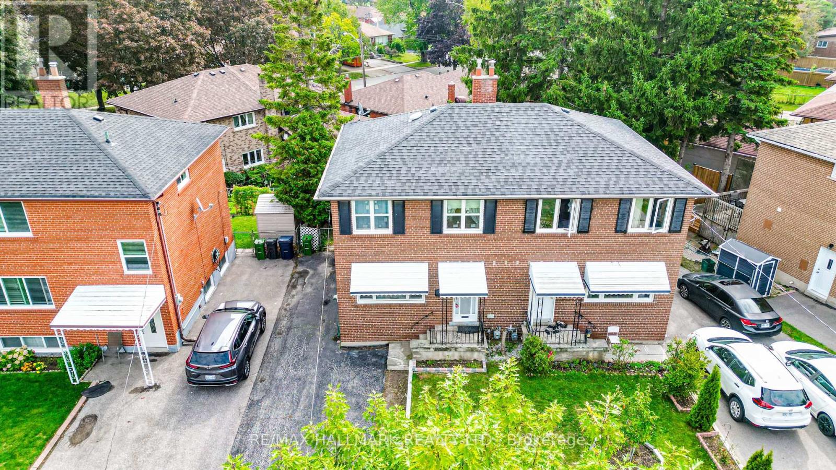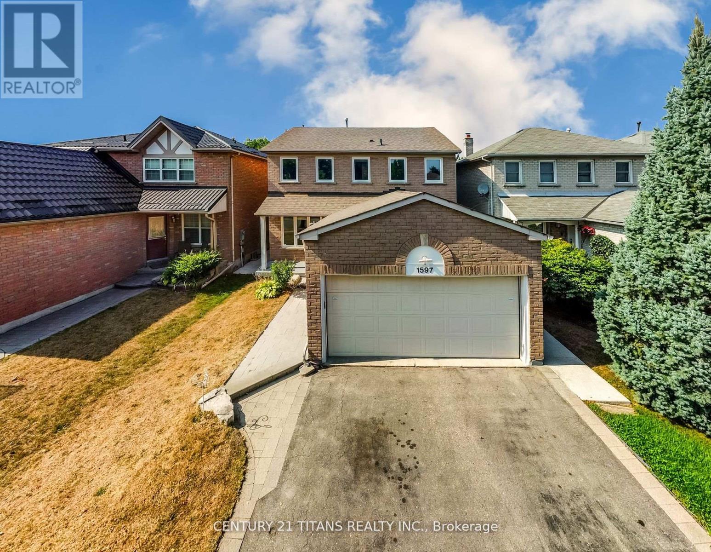- Houseful
- ON
- Toronto
- Highland Creek
- 33 Starfire Dr
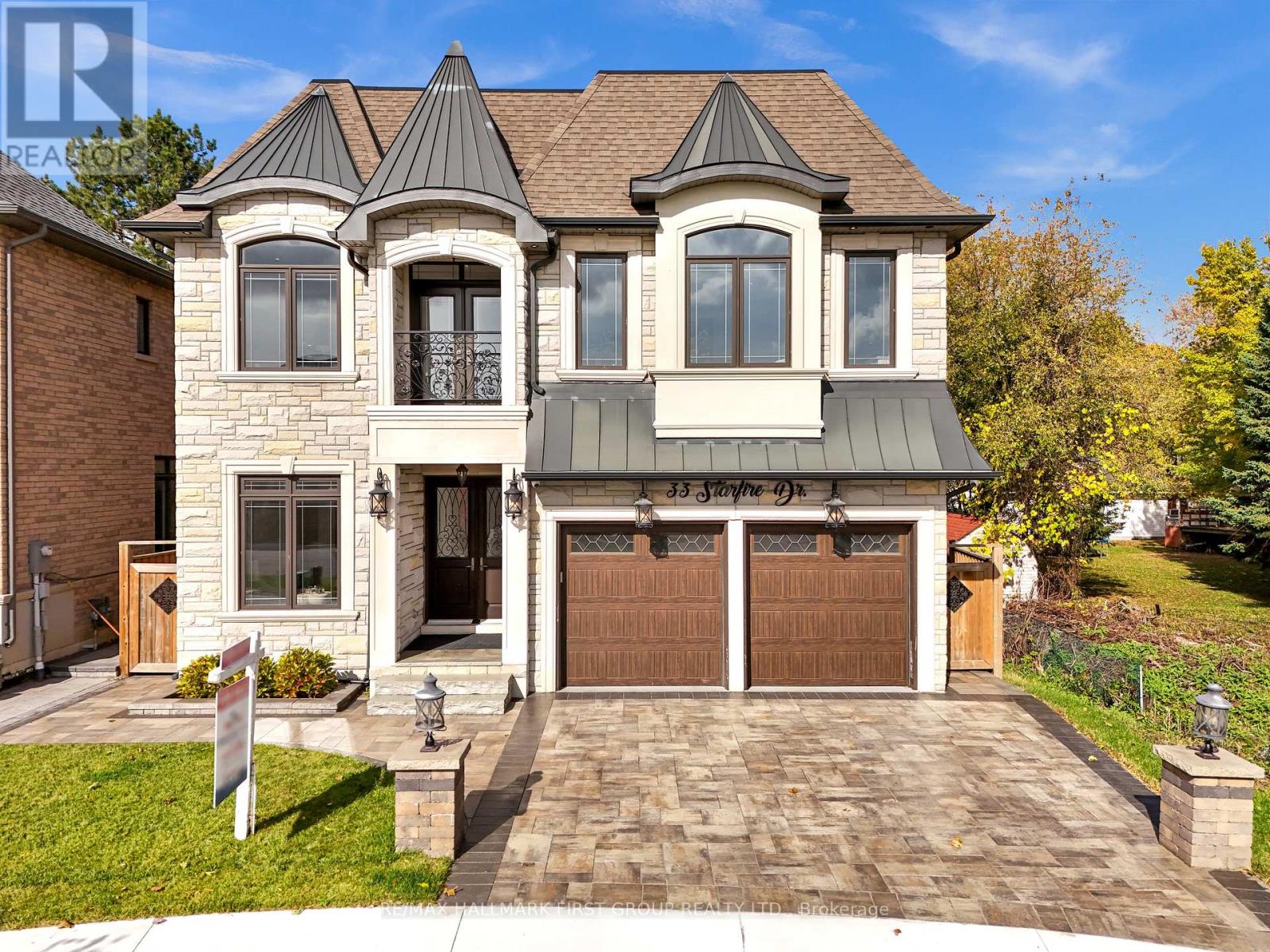
Highlights
Description
- Time on Housefulnew 4 hours
- Property typeSingle family
- Neighbourhood
- Median school Score
- Mortgage payment
Exquisite custom-built luxury home in Scarborough's prestigious Highland Creek community. This 4+1 bedroom, 7-bath residence features a bright, open-concept layout with 10-ft main-level ceilings, rich hardwood floors, custom wainscoting on all floors, and expansive windows. The second floor boasts 9-ft ceilings with tray accents.Each bedroom includes a private ensuite and walk-in closet, with one offering a Juliet balcony. The gourmet kitchen showcases premium stainless steel appliances, a built-in oven, and custom cabinetry. A curved oak staircase with handcrafted iron railings, LED accent lighting, pot lights, coffered ceilings, and a gas fireplace adds elegance throughout.Upstairs laundry, professionally designed décor, and $20K in Hunter Douglas window coverings enhance sophistication. The high-ceiling basement provides versatile space, and the landscaped yard features an automated sprinkler system.Walking distance to top schools and minutes to GO Station and Highway 401-luxury and convenience combined in one exceptional home.A truly one-of-a-kind home! (id:63267)
Home overview
- Cooling Central air conditioning
- Heat source Natural gas
- Heat type Forced air
- Sewer/ septic Sanitary sewer
- # total stories 2
- # parking spaces 4
- Has garage (y/n) Yes
- # full baths 5
- # half baths 2
- # total bathrooms 7.0
- # of above grade bedrooms 5
- Flooring Laminate, marble, porcelain tile, hardwood
- Subdivision Highland creek
- Lot size (acres) 0.0
- Listing # E12479564
- Property sub type Single family residence
- Status Active
- 4th bedroom 3.5m X 3m
Level: 2nd - Primary bedroom 5.8m X 3.85m
Level: 2nd - 2nd bedroom 4.8m X 3.6m
Level: 2nd - 3rd bedroom 4.7m X 4.2m
Level: 2nd - Kitchen 3.15m X 2.7m
Level: Basement - Recreational room / games room 7.85m X 3.7m
Level: Basement - Bedroom 5.1m X 4.2m
Level: Basement - Living room 4.65m X 2.9m
Level: Main - Eating area 4.5m X 3.5m
Level: Main - Kitchen 4.2m X 2.9m
Level: Main - Family room 4.75m X 4.35m
Level: Main - Dining room 3.85m X 2.9m
Level: Main
- Listing source url Https://www.realtor.ca/real-estate/29026973/33-starfire-drive-toronto-highland-creek-highland-creek
- Listing type identifier Idx

$-6,000
/ Month

