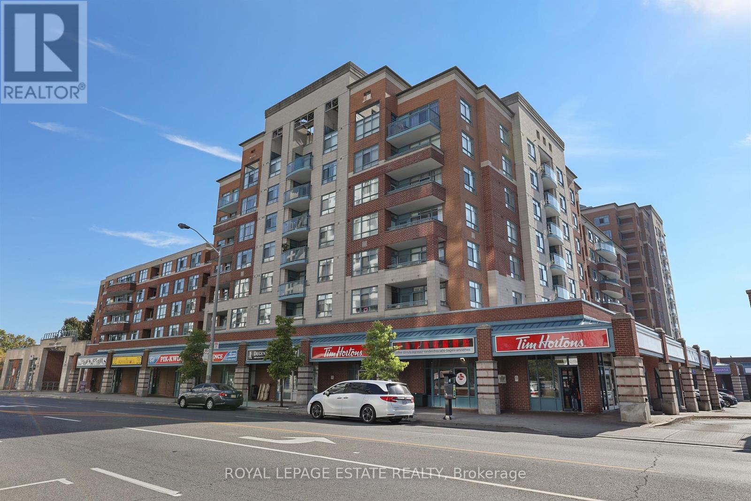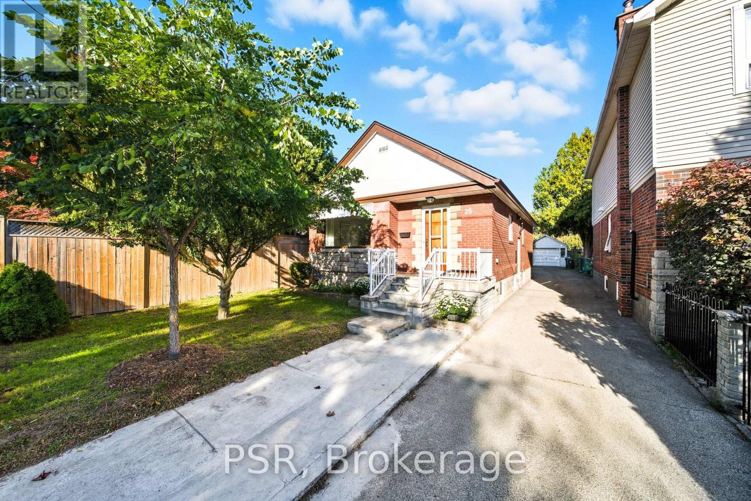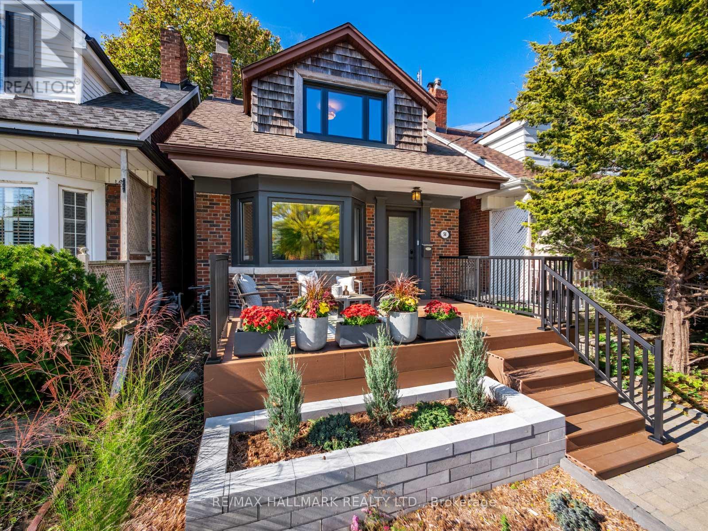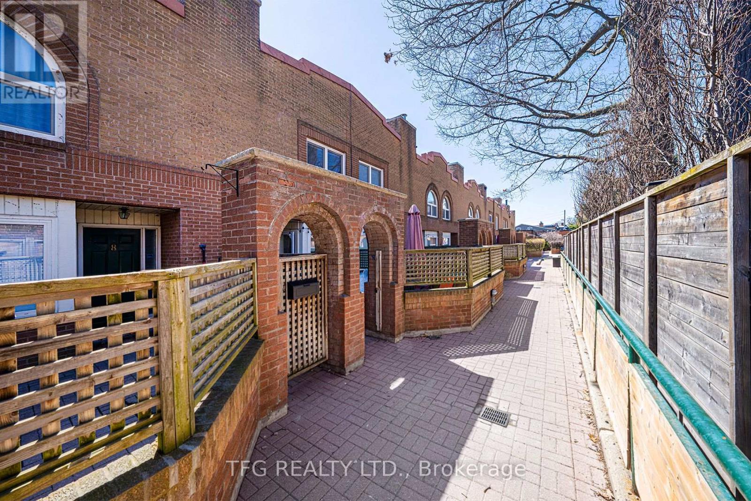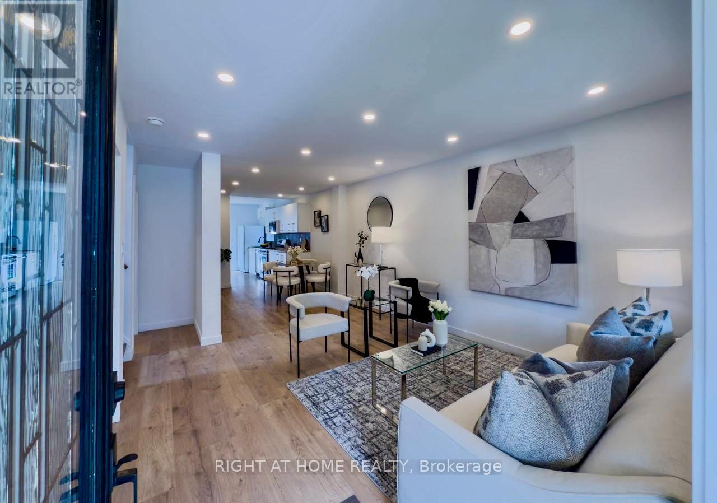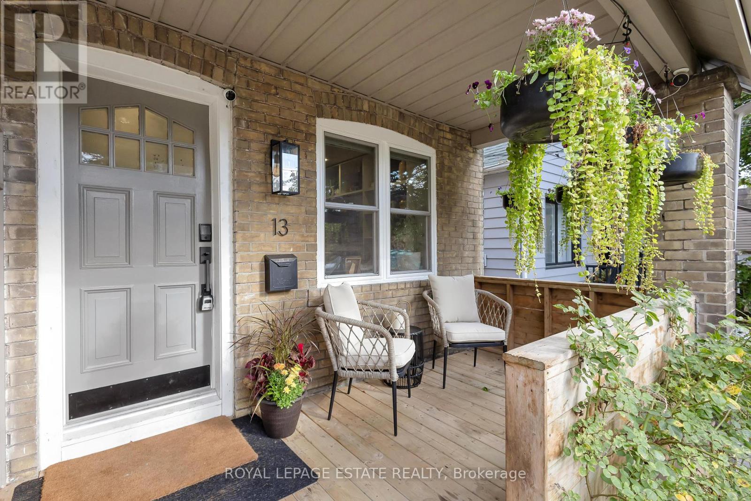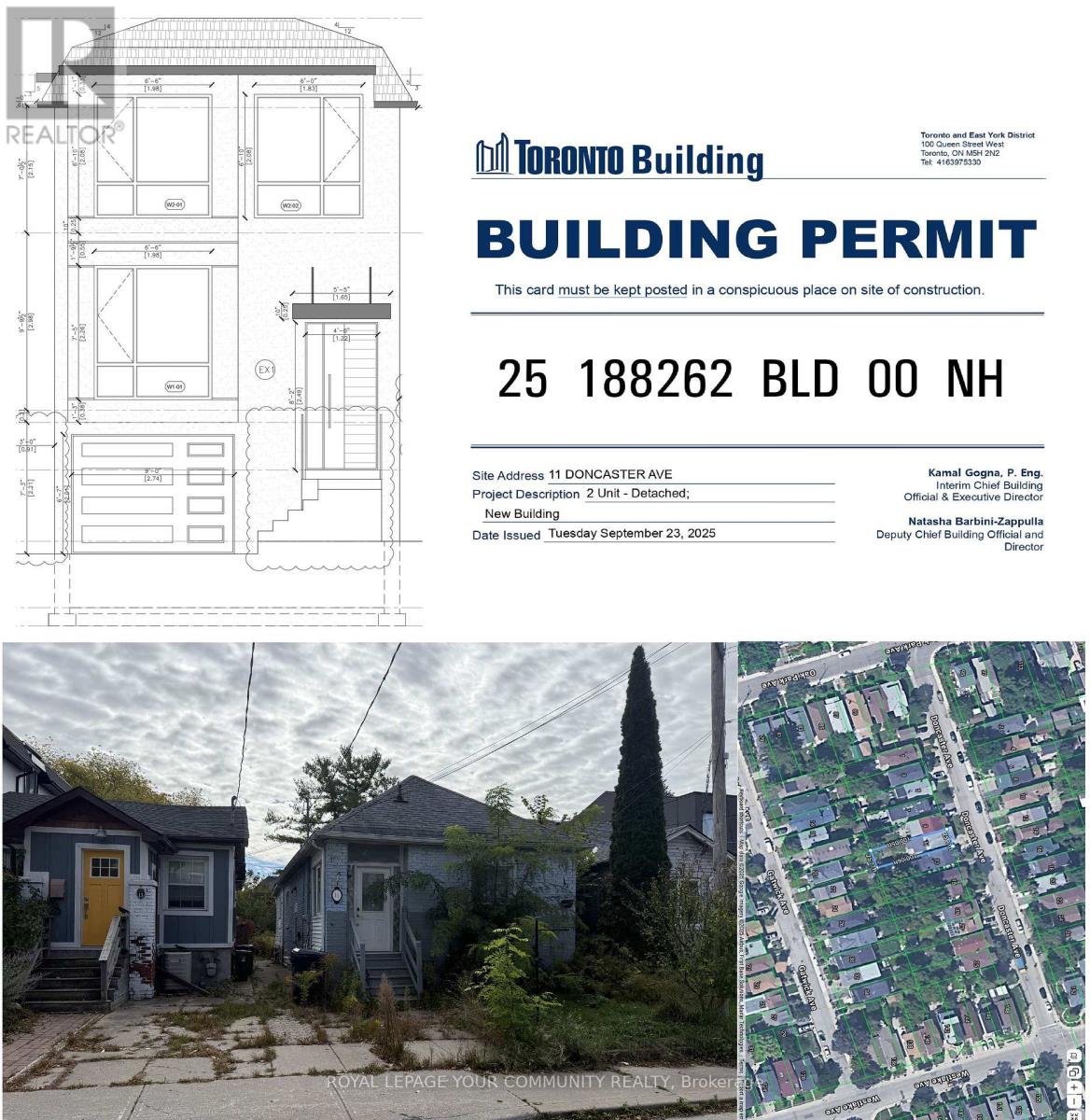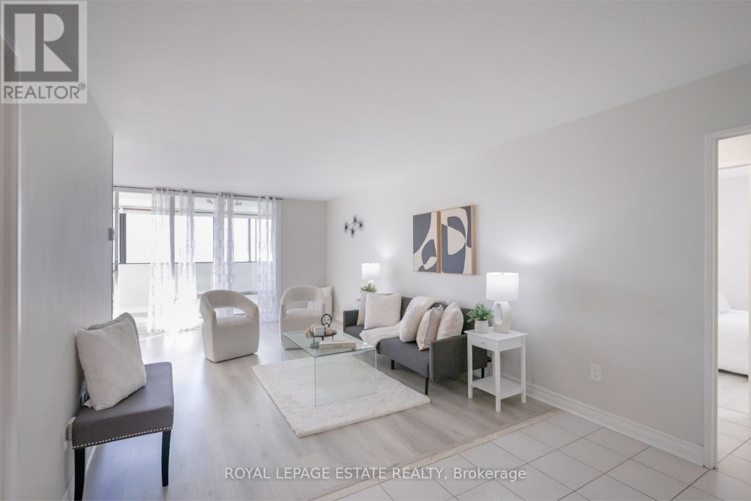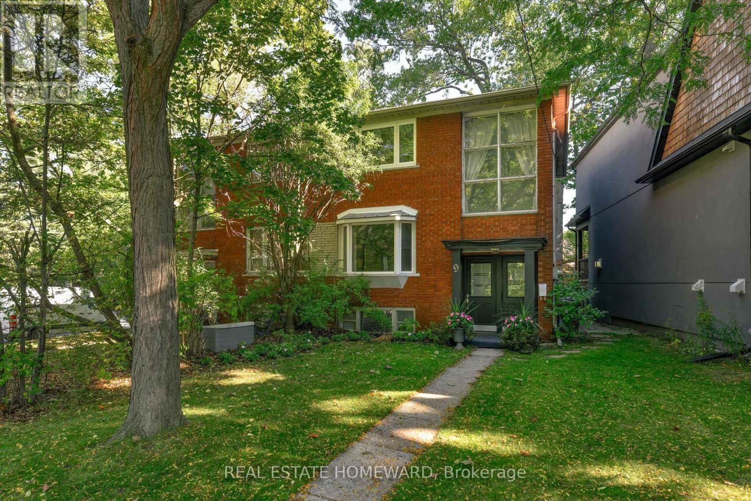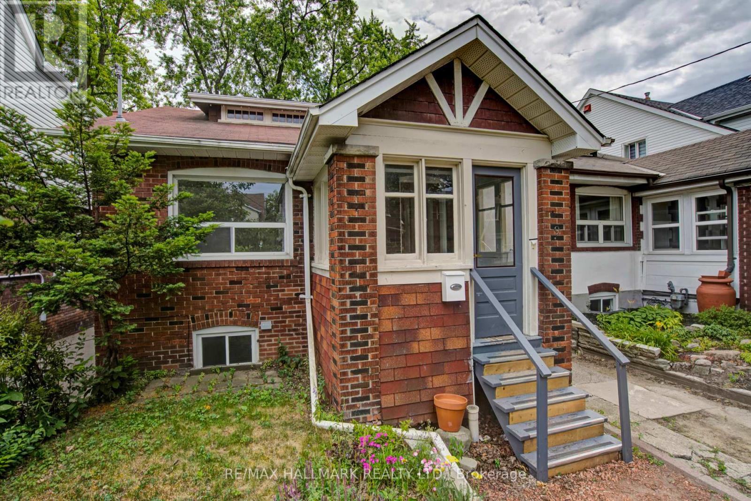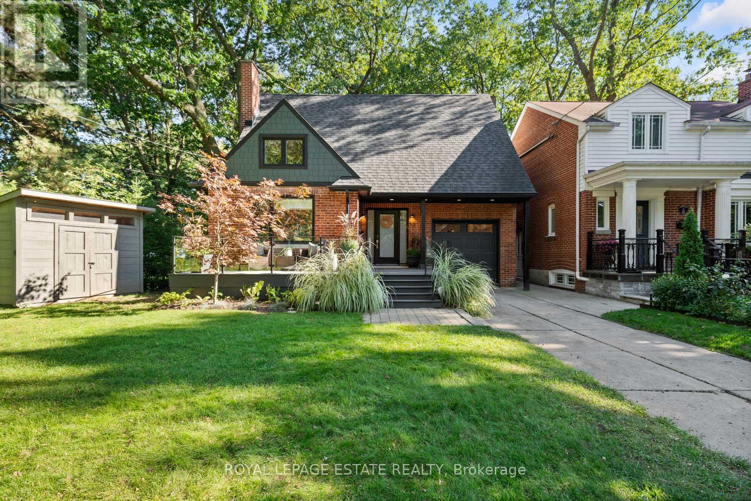- Houseful
- ON
- Toronto
- Upper Beaches
- 331 Scarborough Rd
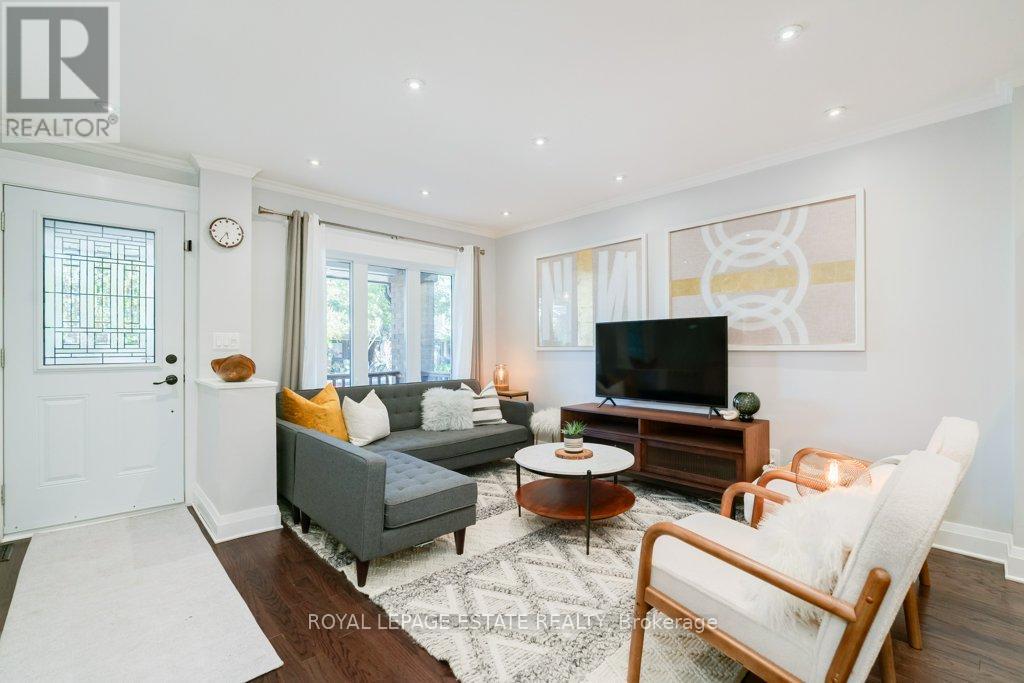
Highlights
Description
- Time on Housefulnew 2 days
- Property typeSingle family
- Neighbourhood
- Median school Score
- Mortgage payment
Fantastic Beach beauty on coveted Scarborough Rd. Steps to Adam Beck P.S. and Malvern Collegiate (Both French Immersion Option)! This location is incredible! Walk to all the best shops and restos Kingston Rd. Village has to offer, and great transit on both ends of the street! Walk to the new YMCA, easy walk to Danforth GO and 15 min commute to Union. Short walk to beautiful Glen Stewart ravine and Walk to The Beach! This immaculate property has been lovingly upgraded and maintained by the same family for over 10 years! Featuring beautiful hardwood flooring throughout main and upper floors, 2 full upgraded baths, large open concept living dining with pot lights, bonus main floor family room addition, modern kitchen with quartz counters and large peninsula perfect for baking! Sweet back yard space and lovely deck, great for kids, pets, and entertaining. Amazing upgrades include a large renovation in 2015, new air conditioner, furnace, and water tank (all owned).Basement exterior waterproofed with all new drains, back flow valve, main water line replaced. New roof and gutters 2016, reinsulated the main floor addition 2018, Mostly new windows, new fence on North side of the property, updated pot lights, new washer, dryer and dishwasher 2024. Spacious bedrooms all feature closets (wardrobe included in middle bedroom). There is nothing to do but move into this upgraded home! Fantastic home inspection available via email. (id:63267)
Home overview
- Cooling Central air conditioning
- Heat source Natural gas
- Heat type Forced air
- Sewer/ septic Sanitary sewer
- # total stories 2
- Fencing Fenced yard
- # parking spaces 1
- # full baths 2
- # total bathrooms 2.0
- # of above grade bedrooms 3
- Flooring Hardwood, carpeted
- Subdivision The beaches
- Lot size (acres) 0.0
- Listing # E12459119
- Property sub type Single family residence
- Status Active
- Primary bedroom 4.1m X 3.53m
Level: 2nd - 3rd bedroom 3.48m X 2.5m
Level: 2nd - 2nd bedroom 4.1m X 2.9m
Level: 2nd - Recreational room / games room 7.57m X 3.83m
Level: Basement - Laundry 2.18m X 1.83m
Level: Basement - Kitchen 4.17m X 3.89m
Level: Main - Family room 3.4m X 2.4m
Level: Main - Dining room 3.9m X 3.09m
Level: Main - Living room 4.28m X 3.94m
Level: Main
- Listing source url Https://www.realtor.ca/real-estate/28982550/331-scarborough-road-toronto-the-beaches-the-beaches
- Listing type identifier Idx

$-3,197
/ Month

