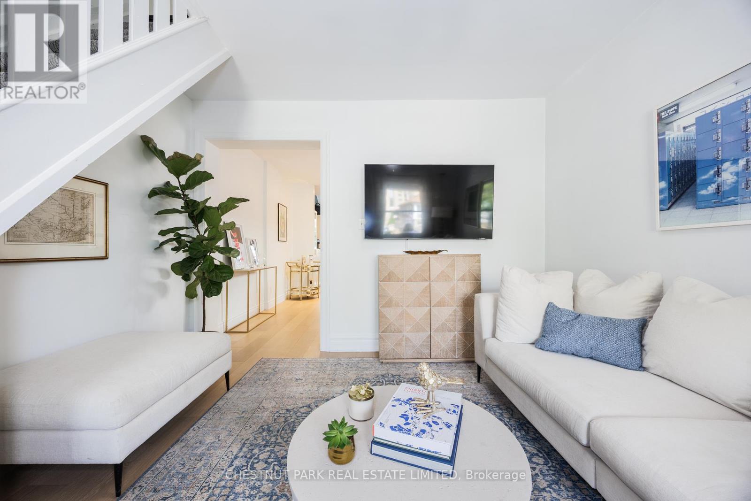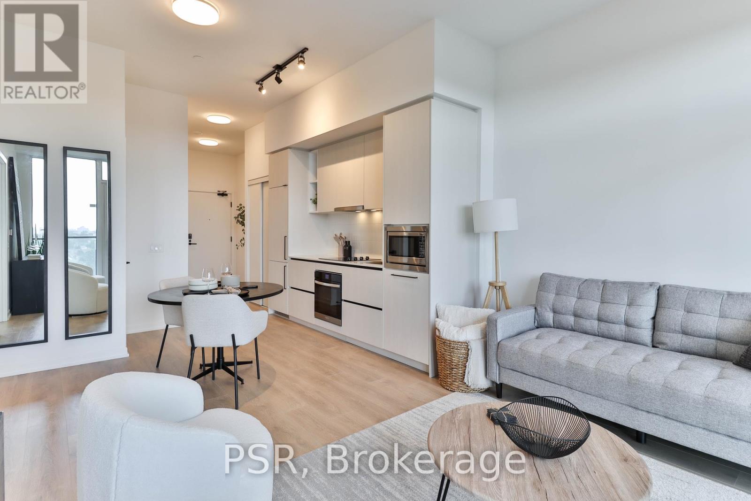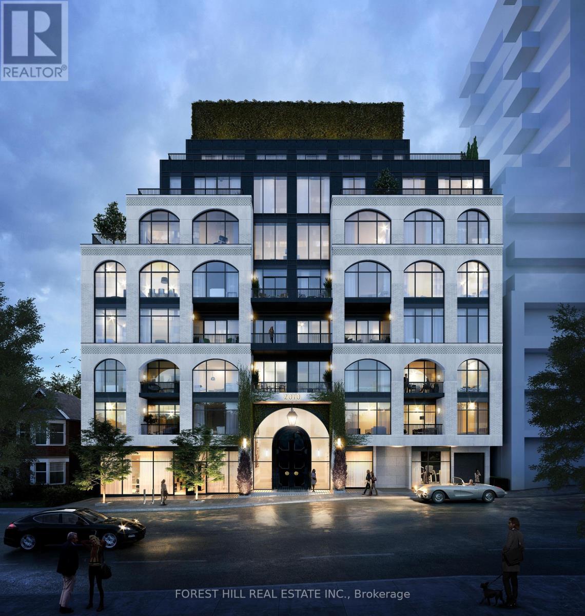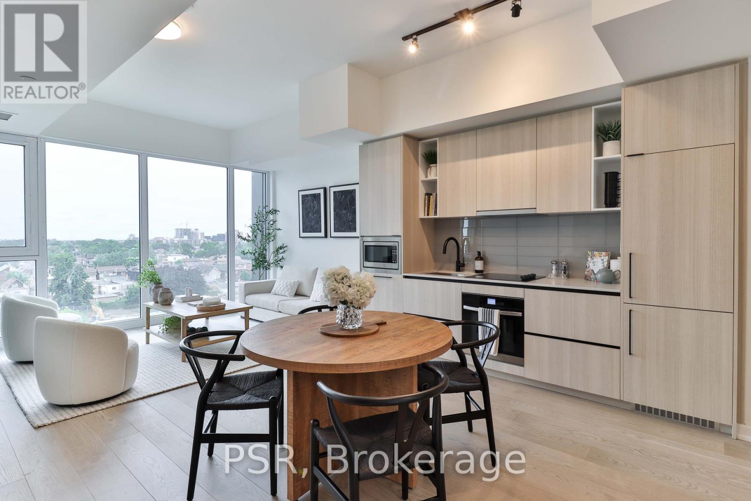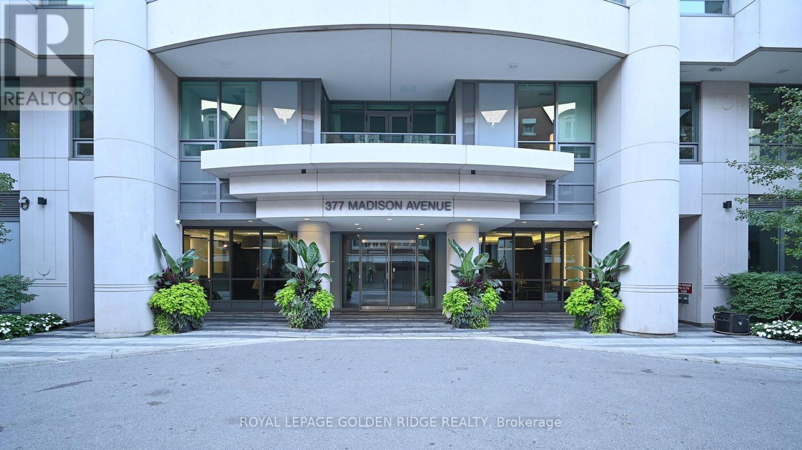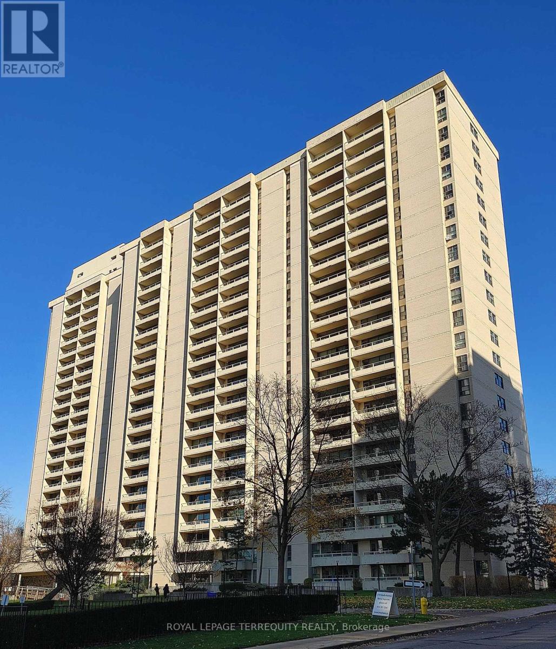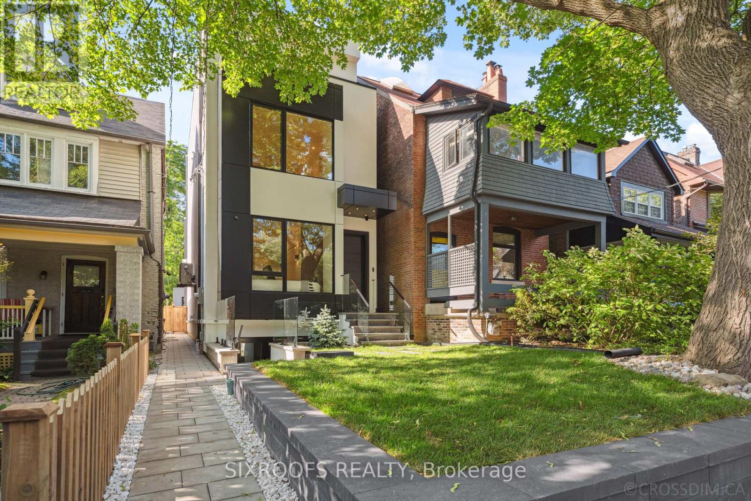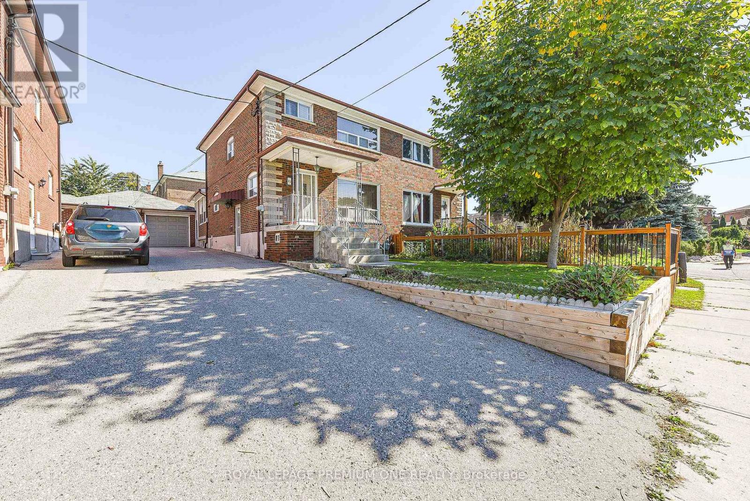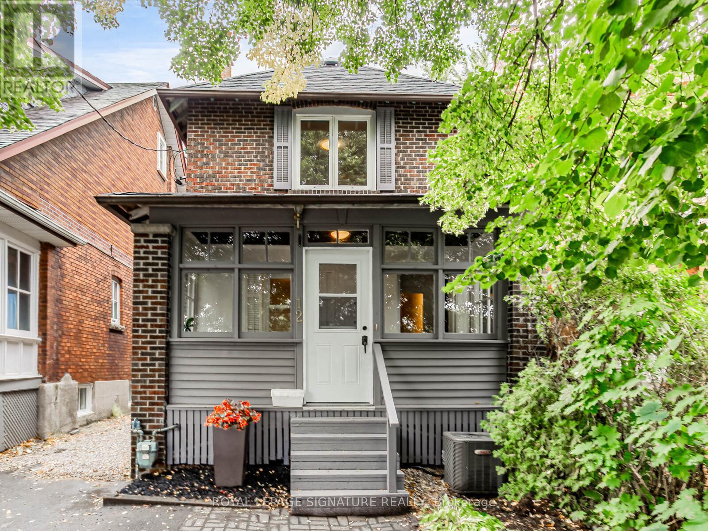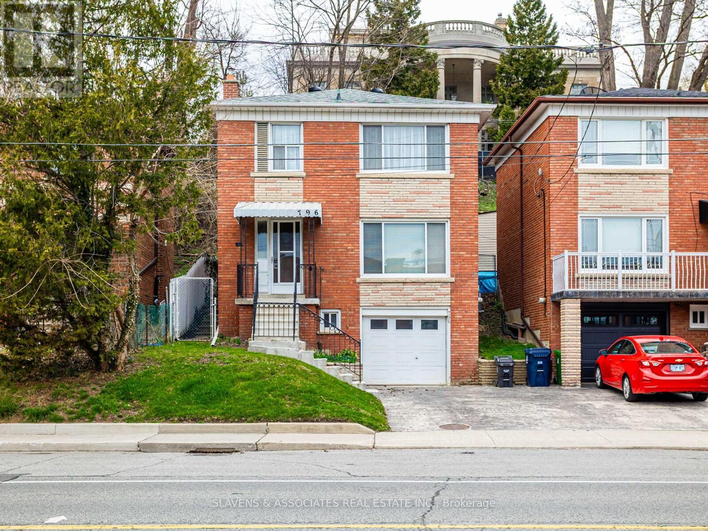- Houseful
- ON
- Toronto
- Oakwood-Vaughn
- 331 Winona Dr
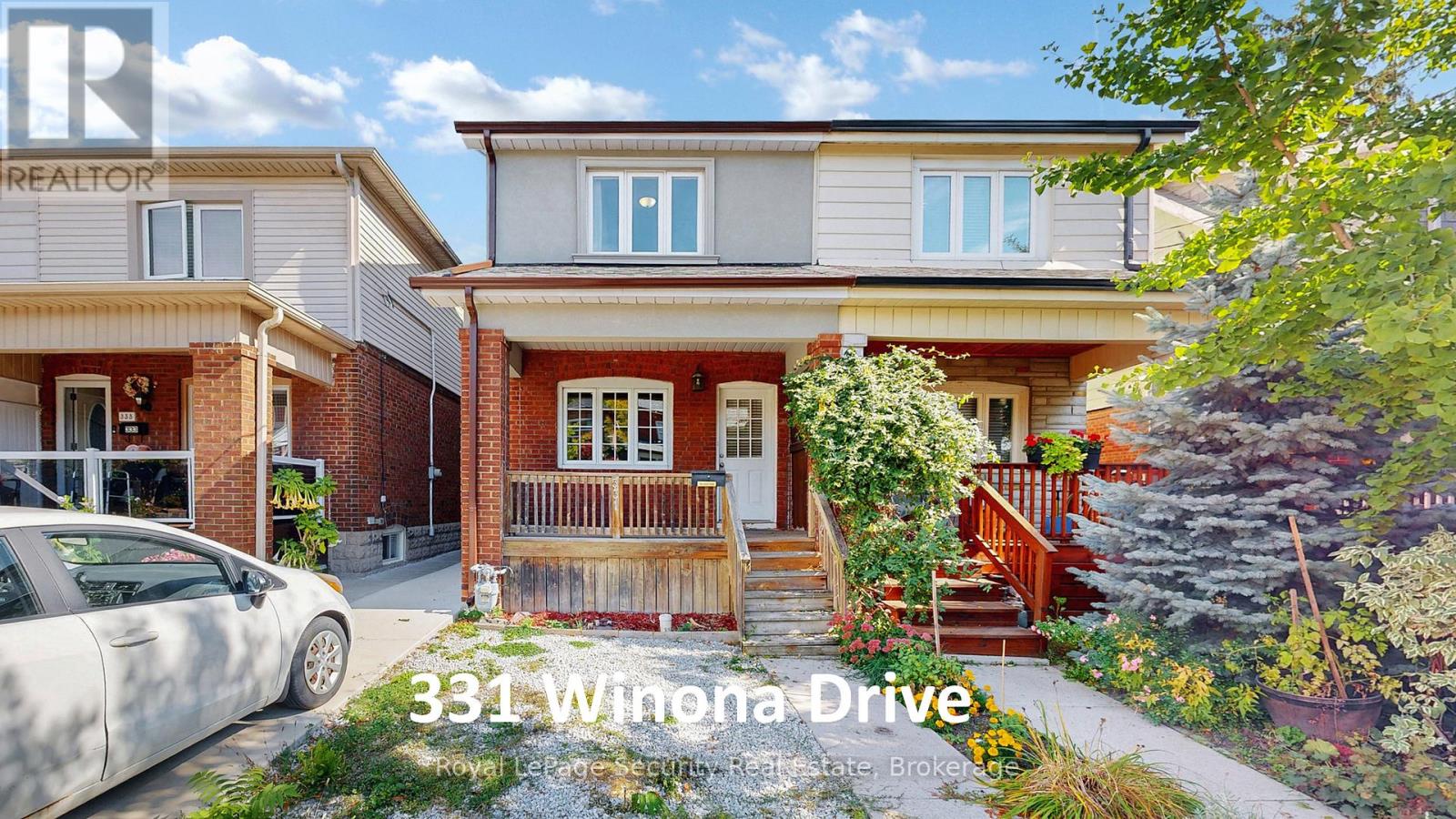
Highlights
Description
- Time on Housefulnew 5 hours
- Property typeSingle family
- Neighbourhood
- Median school Score
- Mortgage payment
Prime Oakwood Village-brick & stucco, 3 bedroom, 2 full bathroom, semi-detached family home-with main & 2nd floor rear extension, and separate rear mud room off of kitchen! Same loving family owned home for 20 years! Mostly updated-kitchen, both bathrooms, windows, hardwood, laminate, ceramic floors (no carpet), roof shingles, stucco, concrete grade around side of house & 10ft x 10ft garden shed! Finished basement with 3 piece bathroom & separate laundry/furnace room! Very clean no maintenance backyard! Possible front yard parking pad! A commuters dream-8 to 10 minute walk to Eglinton West, & minutes to St Clair Subway Station! Steps to St. Clair ave w shops & restaurants, T.T.C, Eglinton Cross Town L.R.T and Beth Shalom Synagogue! Be part of the vibrant, tight-knit neighbourhood of Oakwood Village/Humewood-Cedarvale community, schools (J. R. Wilcox Community School, Cedarvale Community School, Leo Baeck Day School), Cedarvale park with its trails, playgrounds, and off-leash dog area, Wychwood Barns Farmers Market, parks, shopping, Allen Rd/401/400 + much, much more. (id:63267)
Home overview
- Cooling Central air conditioning
- Heat source Natural gas
- Heat type Forced air
- Sewer/ septic Sanitary sewer
- # total stories 2
- # full baths 2
- # total bathrooms 2.0
- # of above grade bedrooms 3
- Flooring Hardwood, ceramic, laminate
- Subdivision Oakwood village
- Lot size (acres) 0.0
- Listing # C12449687
- Property sub type Single family residence
- Status Active
- Primary bedroom 4.03m X 2.76m
Level: 2nd - 3rd bedroom 3.48m X 2.32m
Level: 2nd - 2nd bedroom 3.99m X 2.97m
Level: 2nd - Family room 3.6m X 3.31m
Level: Basement - Laundry 2.93m X 1.59m
Level: Basement - Kitchen 3.85m X 3.02m
Level: Main - Living room 3.9m X 3.45m
Level: Main - Dining room 3.81m X 2.96m
Level: Main
- Listing source url Https://www.realtor.ca/real-estate/28961735/331-winona-drive-toronto-oakwood-village-oakwood-village
- Listing type identifier Idx

$-2,528
/ Month

