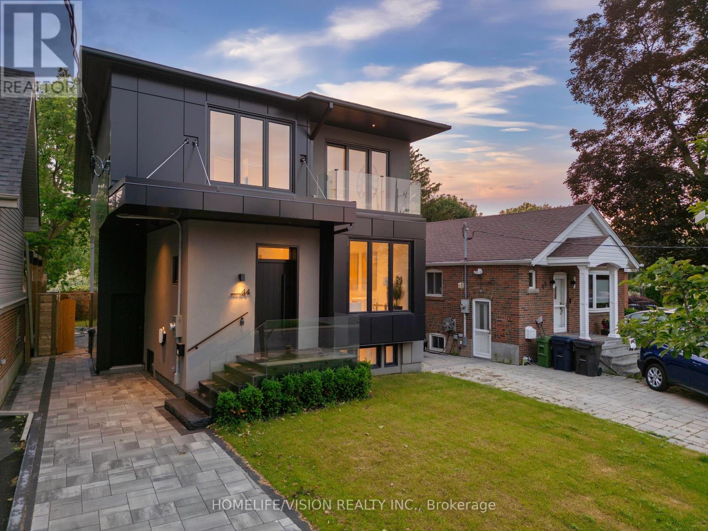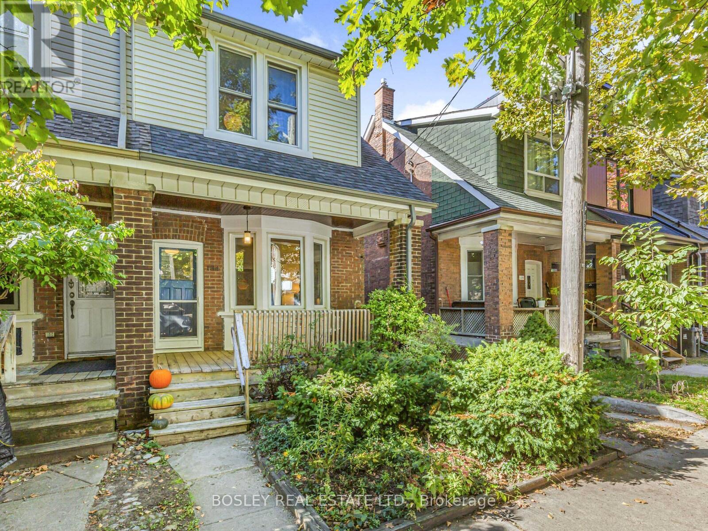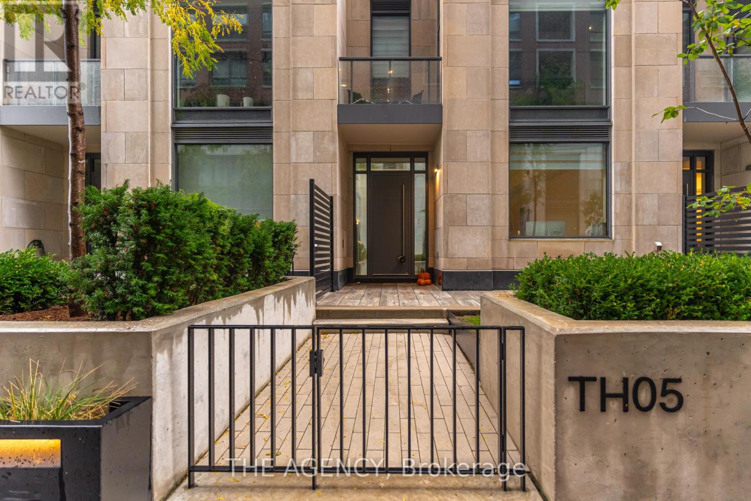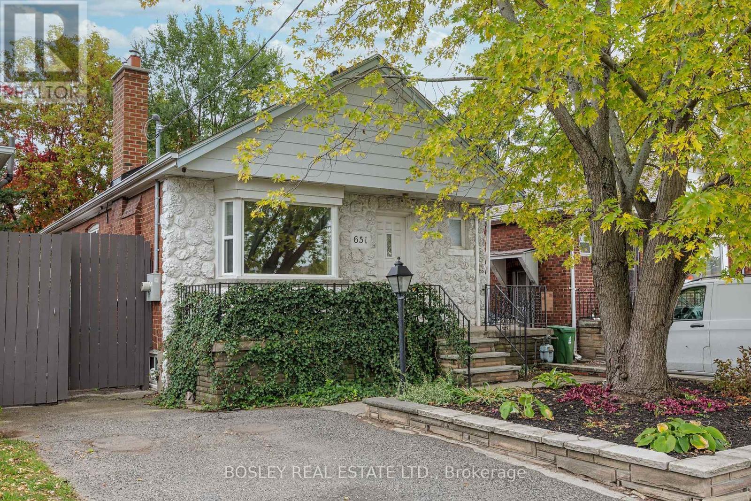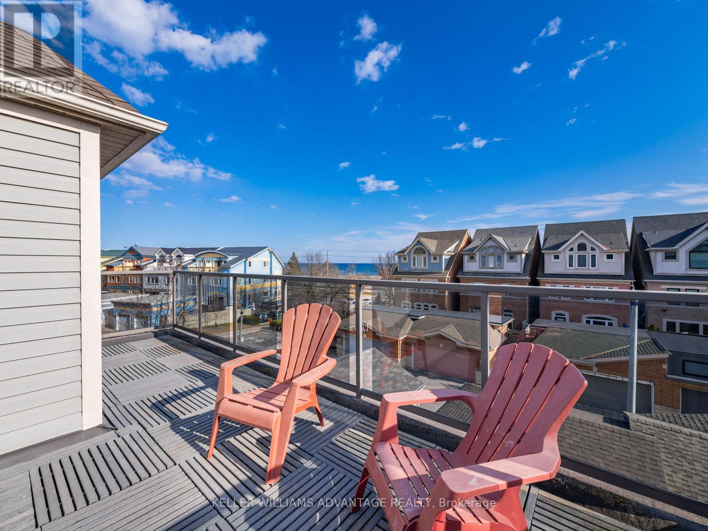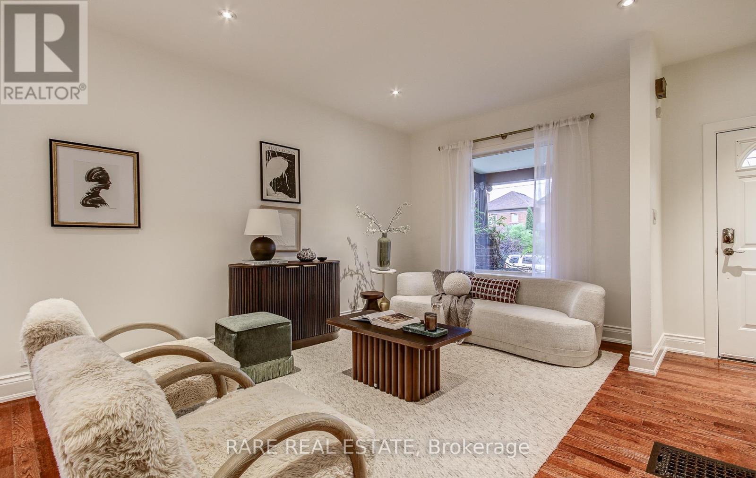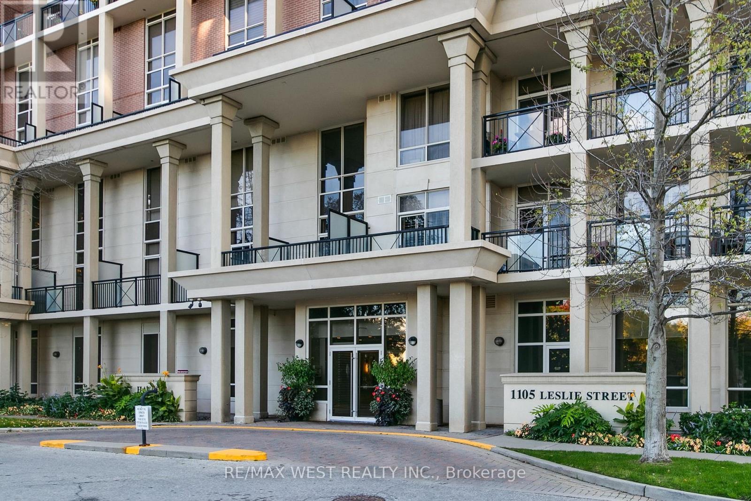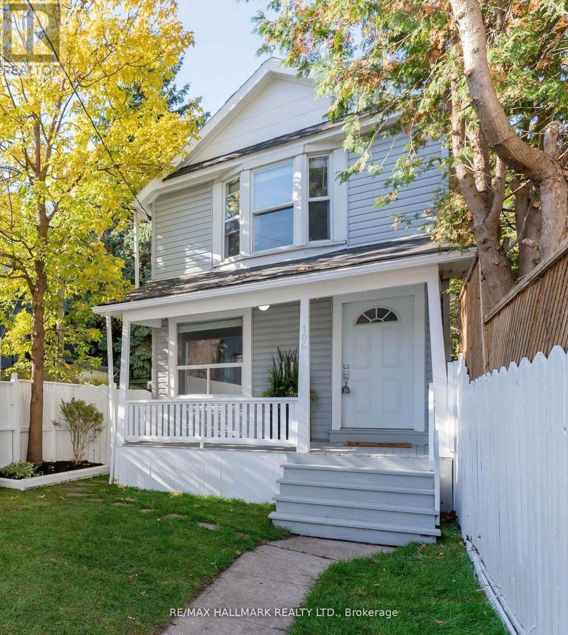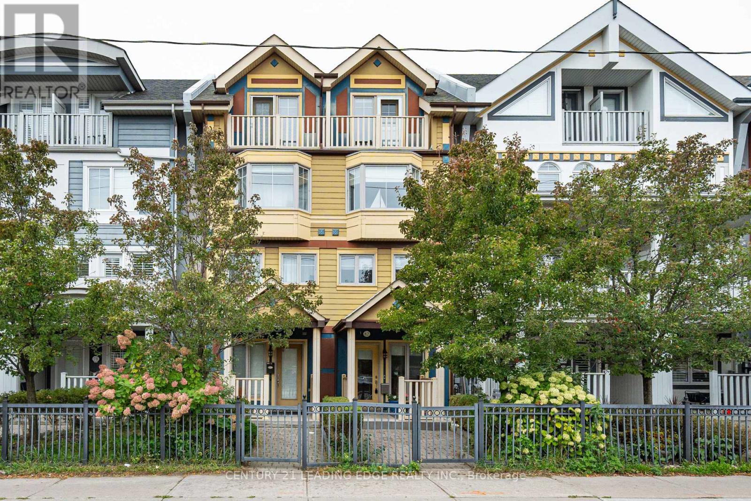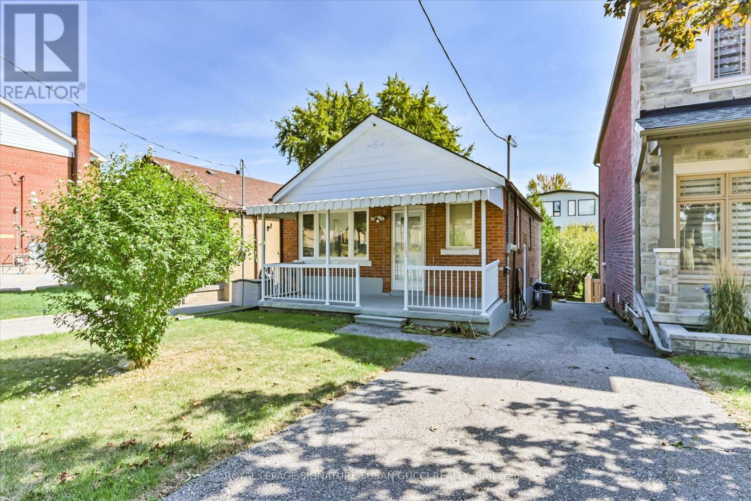- Houseful
- ON
- Toronto
- Old East York
- 333 Woodmount Ave
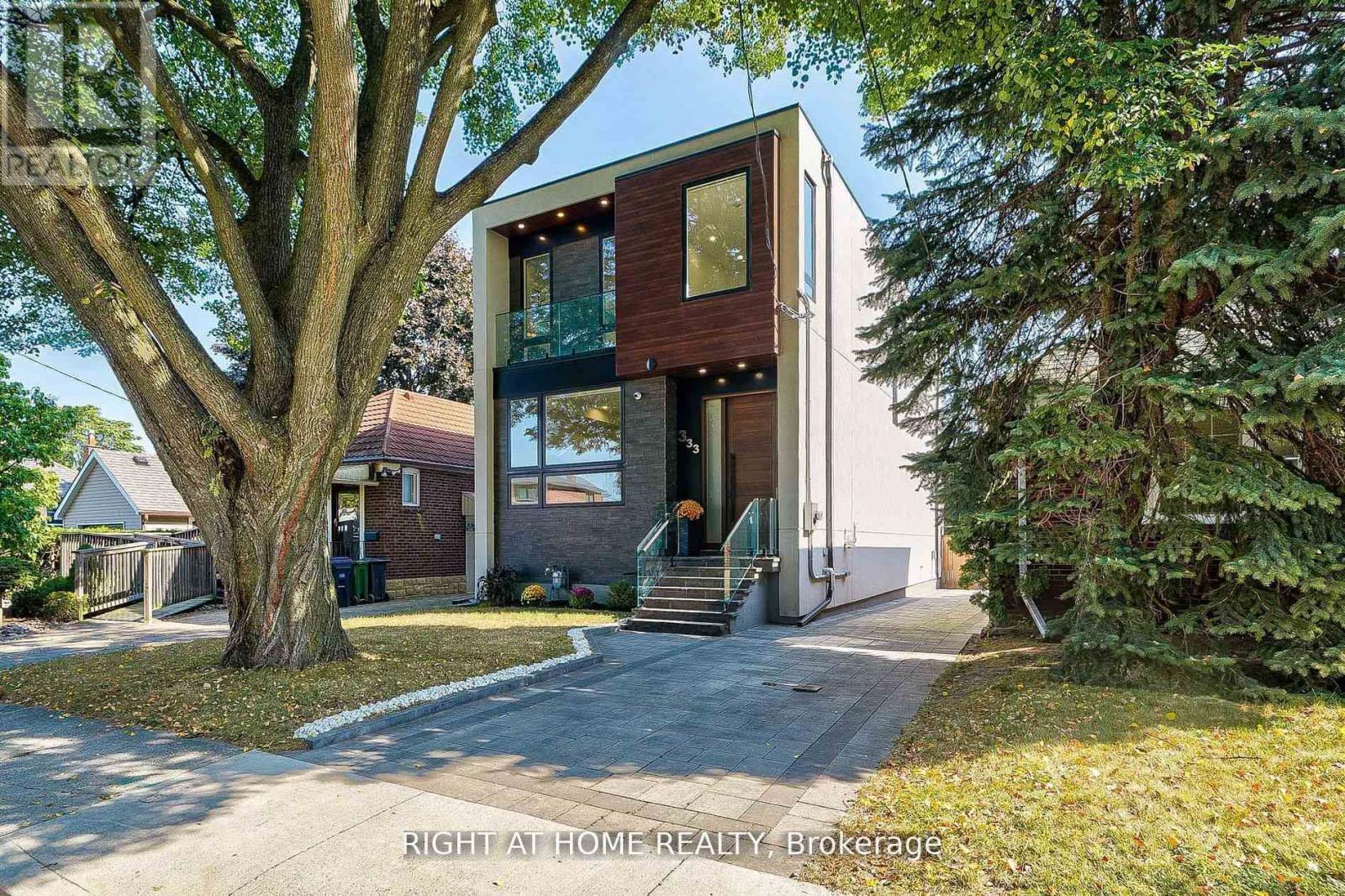
Highlights
Description
- Time on Houseful53 days
- Property typeSingle family
- Neighbourhood
- Median school Score
- Mortgage payment
Welcome To 333 Woodmount Ave, A Zen-Inspired Luxury Home In East York Offering 3,500 Sq Ft Of Thoughtfully Designed Living Space. The Striking Exterior Features Sleek Aluminum Composite Panels, Lava Stones, Glass Railings, & A 9 Ft Mahogany Entrance Door. Inside, The Open-Concept Main Floor Boasts 10 Ft Ceilings, Oak Hardwood Floors, A Family Room With Custom Wall Panel, Built-In Lighting, Speaker System On Every Level, Gas Fireplace, & Natural Light From Floor-To-Ceiling Windows With Automatic Shades. The Gourmet Kitchen Features A Quartz Island, Jenn-Air Fridge & Appliances, & A Wolf Gas Stove. Upstairs, The Master Suite Includes A Private Balcony, Walk-In Closet, Spa-Like Ensuite With Heated Floors & A Double His/Her Vanity. Three Additional Bedrooms Have Double Closets. The Fully Finished Basement Offers A Large Recreation Room, Two Extra Bedrooms, & A Walk-Out To A Private Backyard. Close To Hospitals, Schools & Woodbine Beach, This Home Perfectly Blends Luxury & Convenience. (id:63267)
Home overview
- Cooling Central air conditioning
- Heat source Natural gas
- Heat type Forced air
- Sewer/ septic Sanitary sewer
- # total stories 2
- Fencing Fenced yard
- # parking spaces 3
- # full baths 3
- # half baths 1
- # total bathrooms 4.0
- # of above grade bedrooms 6
- Subdivision East york
- Lot size (acres) 0.0
- Listing # E12368205
- Property sub type Single family residence
- Status Active
- 4th bedroom 3.78m X 2.84m
Level: 2nd - 2nd bedroom 3.45m X 2.77m
Level: 2nd - 3rd bedroom 3.2m X 3.5m
Level: 2nd - Primary bedroom 4.67m X 3.91m
Level: 2nd - Bedroom 3.4m X 2.92m
Level: Basement - Recreational room / games room 5.634m X 5.89m
Level: Basement - Office 3.65m X 2.66m
Level: Basement - Kitchen 3.07m X 7.62m
Level: Main - Living room 3.68m X 3.04m
Level: Main - Family room 5.91m X 3.09m
Level: Main - Dining room 3.68m X 2.84m
Level: Main
- Listing source url Https://www.realtor.ca/real-estate/28785830/333-woodmount-avenue-toronto-east-york-east-york
- Listing type identifier Idx

$-5,861
/ Month

