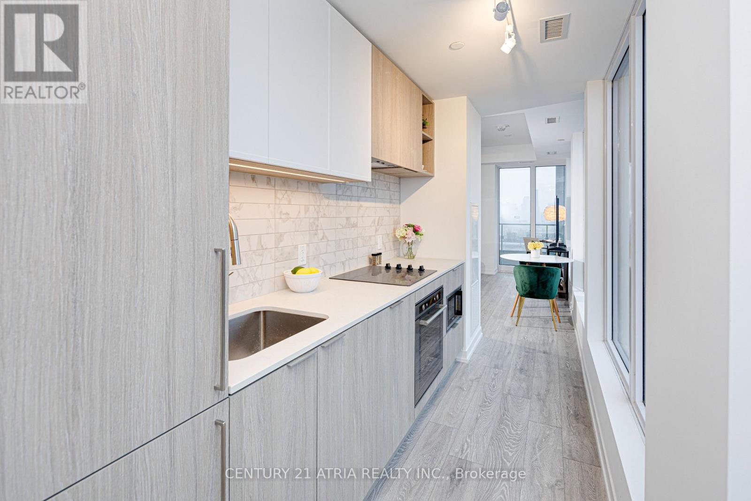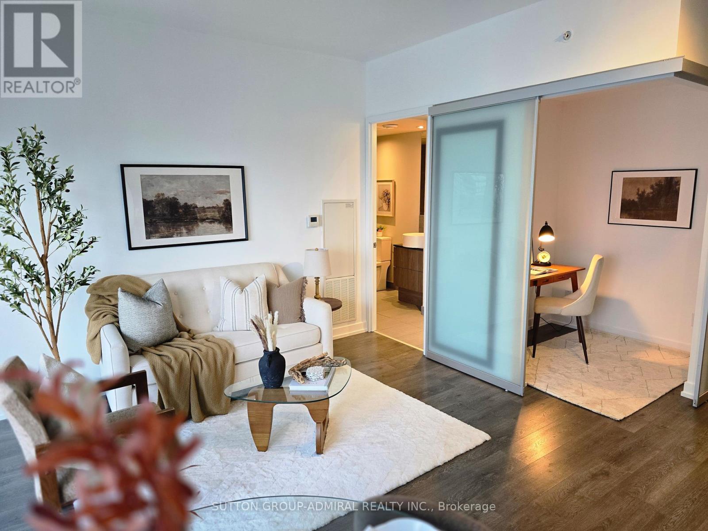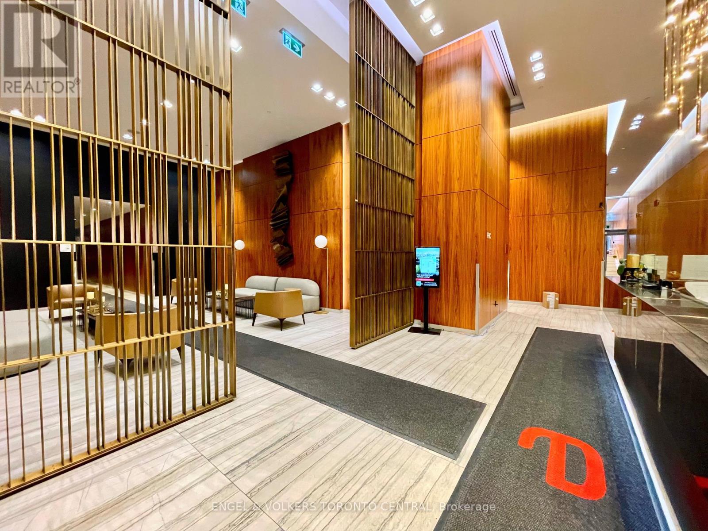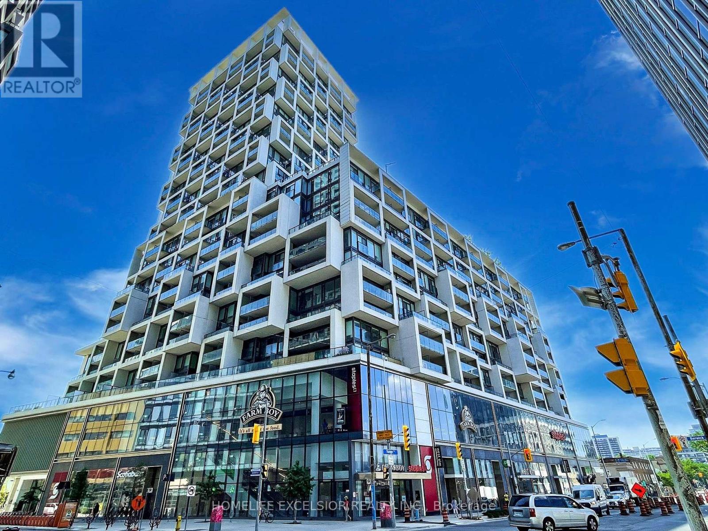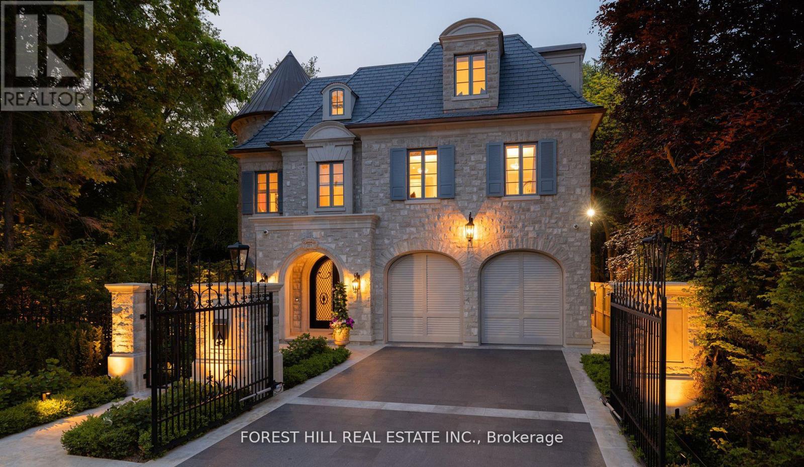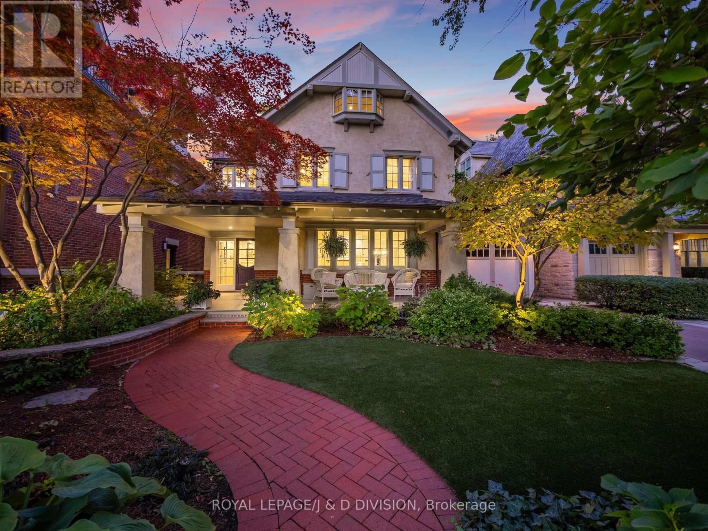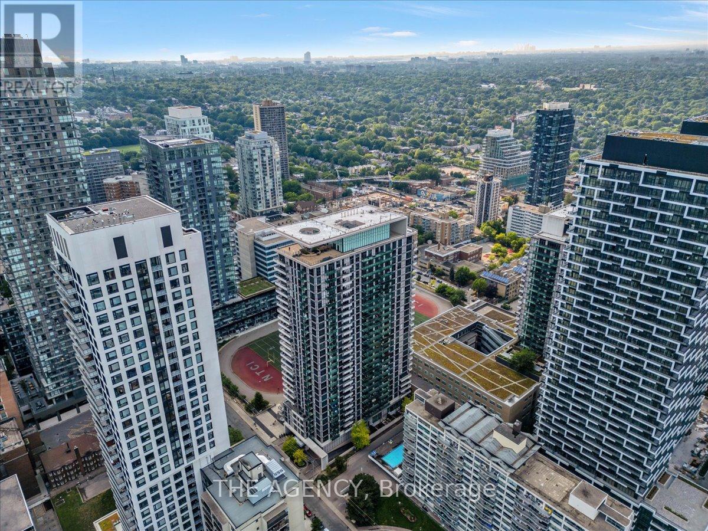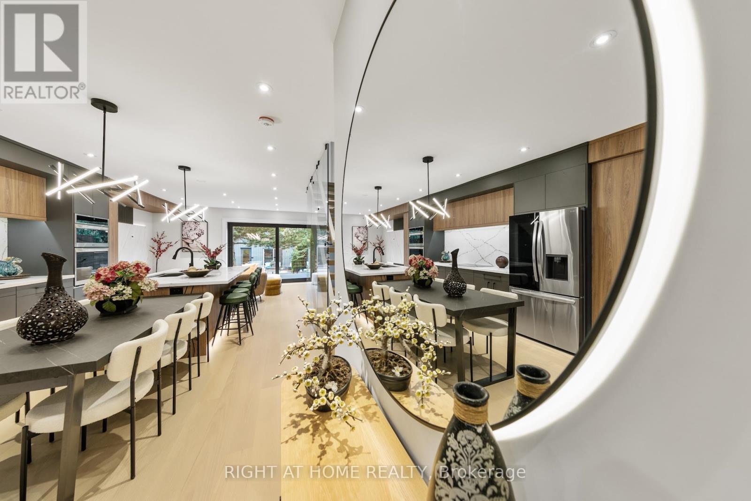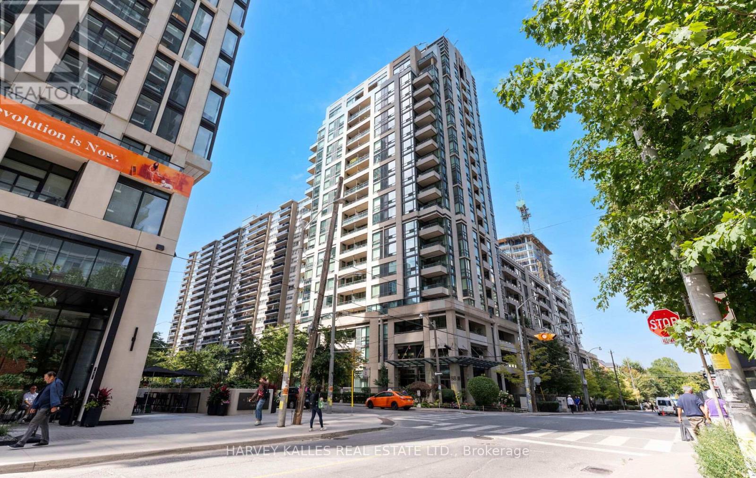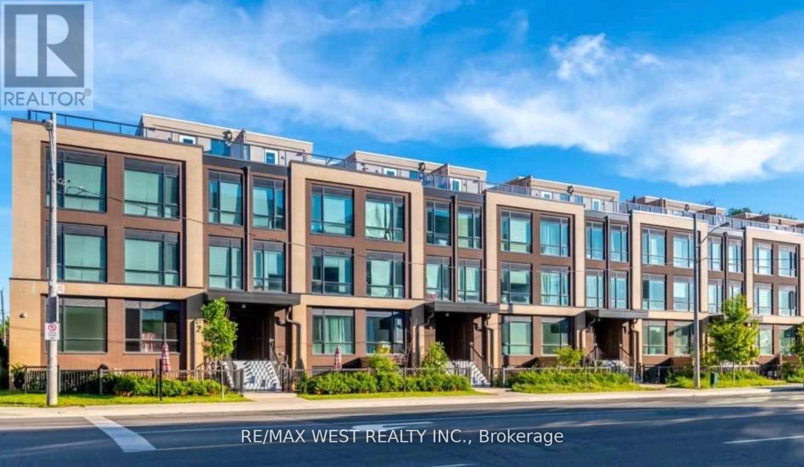- Houseful
- ON
- Toronto
- Lytton Park
- 335 Lytton Blvd
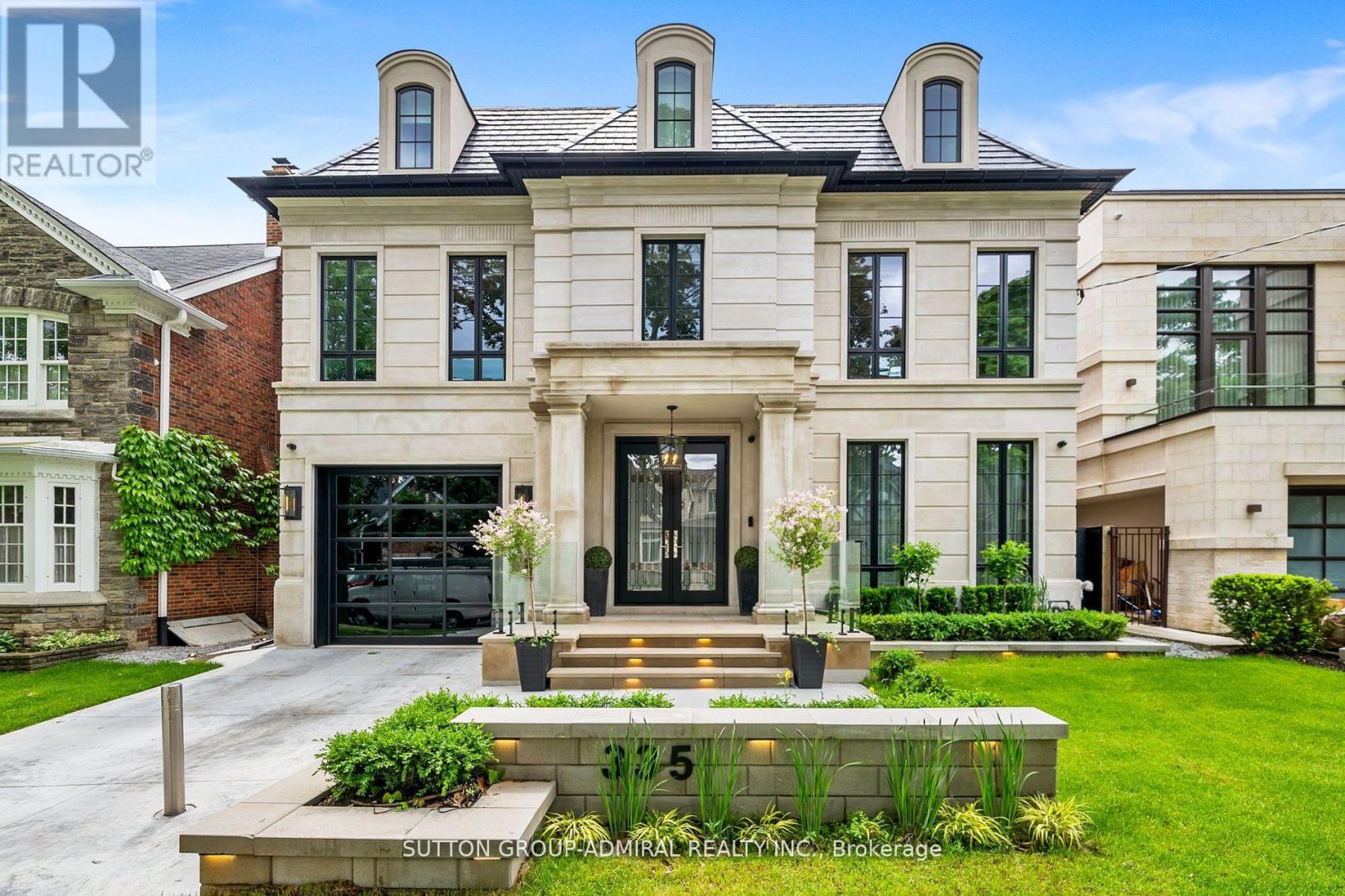
Highlights
Description
- Time on Housefulnew 4 hours
- Property typeSingle family
- Neighbourhood
- Median school Score
- Mortgage payment
Experience unparalleled luxury at 335 Lytton. A thrilling blend of opulence and excitement across four stunning stories. Call it home w/5 bedrooms, 2 kit, an elevator & a car lift. The Indiana limestone facade and slate roofing highlight its timeless elegance. Enter through a grand entrance to discover a meticulously designed interior w/Lutron home automation, BIspeakers, & heated floors. The gourmet kitchen boasts Sub Zero, Wolf, and bosch appliances, complemented by a secondary service kitchen for added convenience. The primary suite offers an ethanol bio flame fireplace, steam shower, & custom closet organizers. The extraordinary basement features a bar w/ BI liquor display, chic wine room, spa area with steam shower and dry sauna, a gym with pivot glass doors, and an 80" linear gas fireplace. Outside, enjoy the landscaped backyard with a concrete pool, heated terrace, basketball court,& a fully equipped kitchen for alfresco dining. (id:63267)
Home overview
- Cooling Central air conditioning
- Heat source Natural gas
- Heat type Forced air
- Has pool (y/n) Yes
- Sewer/ septic Sanitary sewer
- # total stories 3
- # parking spaces 4
- Has garage (y/n) Yes
- # full baths 6
- # half baths 1
- # total bathrooms 7.0
- # of above grade bedrooms 6
- Flooring Hardwood
- Subdivision Lawrence park south
- Lot size (acres) 0.0
- Listing # C12305787
- Property sub type Single family residence
- Status Active
- Primary bedroom 7.56m X 6.19m
Level: 2nd - 2nd bedroom 4.17m X 4.5m
Level: 2nd - 3rd bedroom 4.27m X 4.53m
Level: 2nd - 4th bedroom 4.22m X 4.51m
Level: 3rd - 5th bedroom 4.22m X 4.53m
Level: 3rd - Den 4.22m X 2.48m
Level: 3rd - Media room 11.13m X 11.27m
Level: Basement - Exercise room 4.85m X 7.49m
Level: Basement - Family room 6.06m X 4.76m
Level: Main - Living room 4.86m X 5.32m
Level: Main - Kitchen 5.01m X 4.78m
Level: Main - Dining room 4.85m X 3.1m
Level: Main
- Listing source url Https://www.realtor.ca/real-estate/28650243/335-lytton-boulevard-toronto-lawrence-park-south-lawrence-park-south
- Listing type identifier Idx

$-21,320
/ Month

