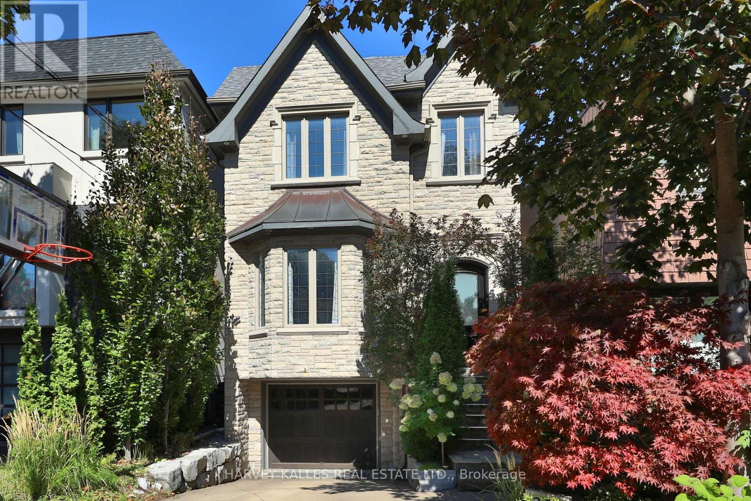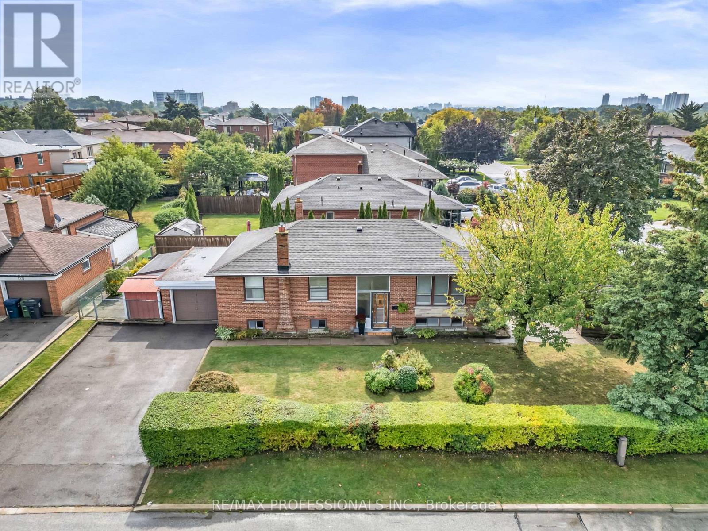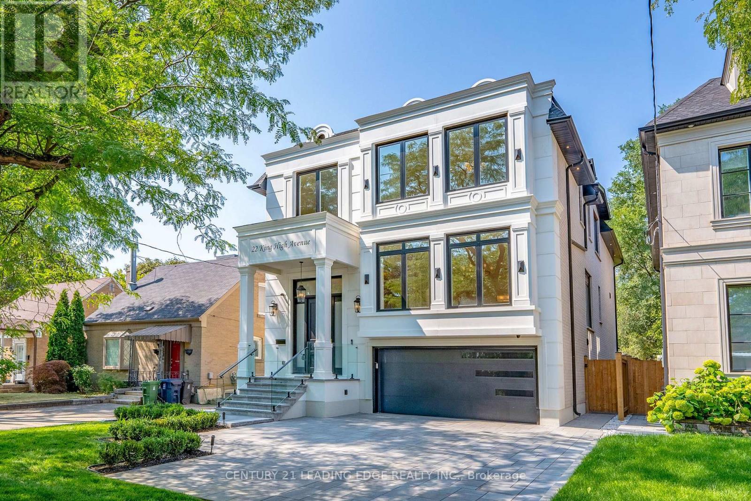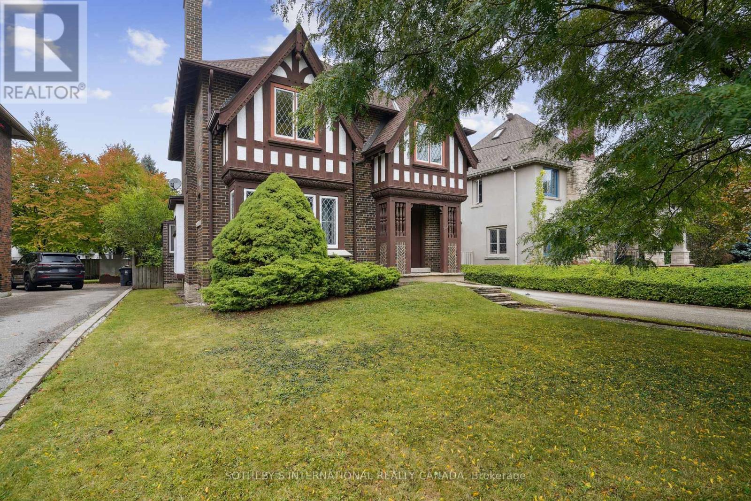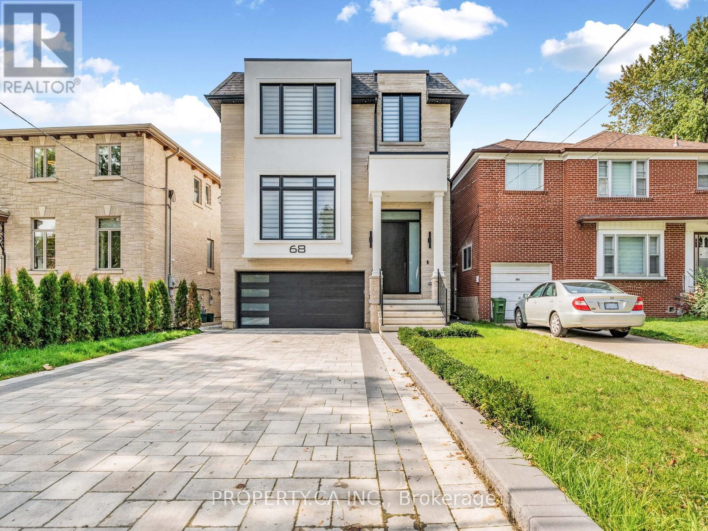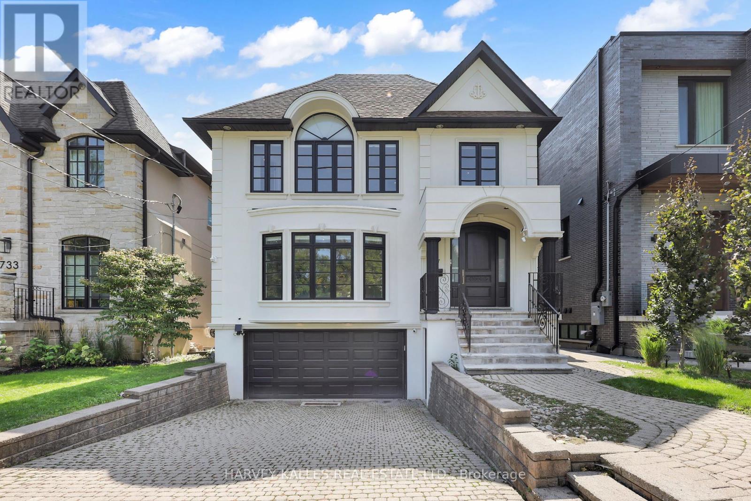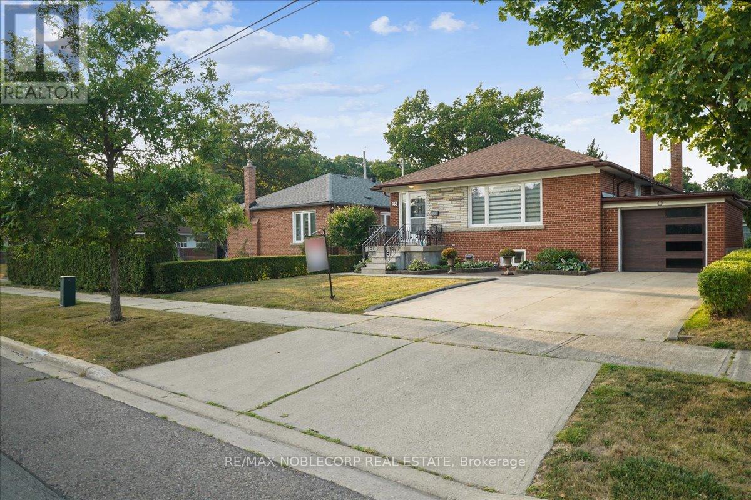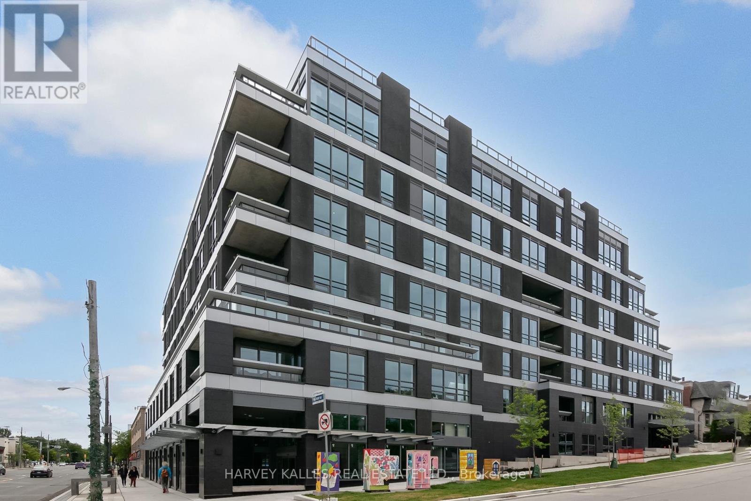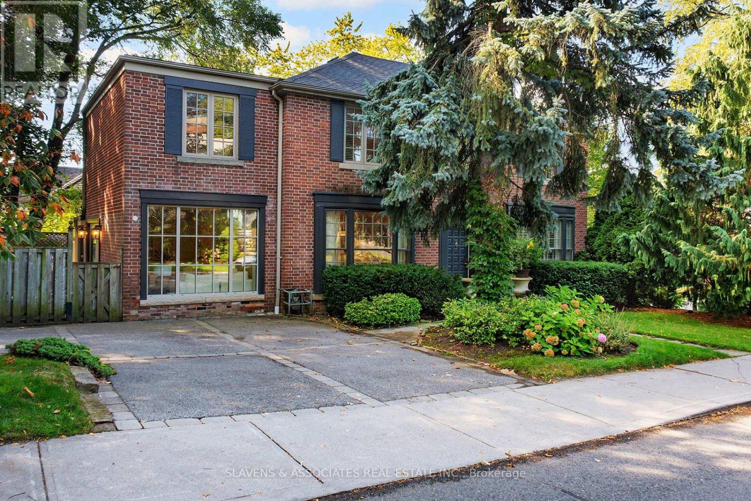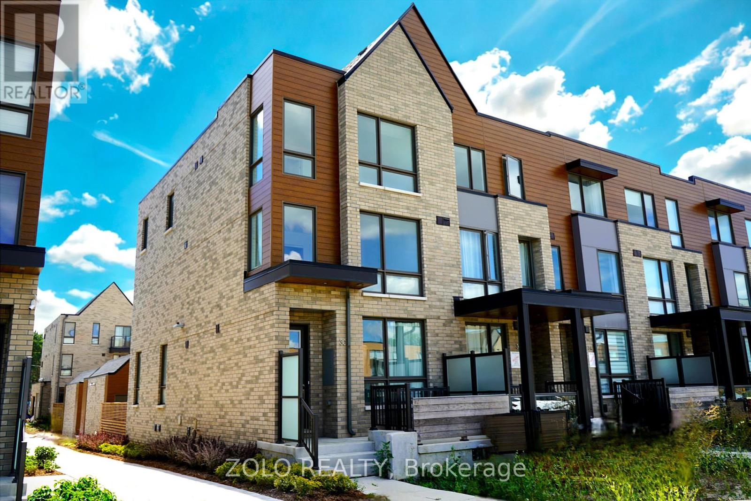- Houseful
- ON
- Toronto
- Lawrence Heights
- 335 Ranee Ave
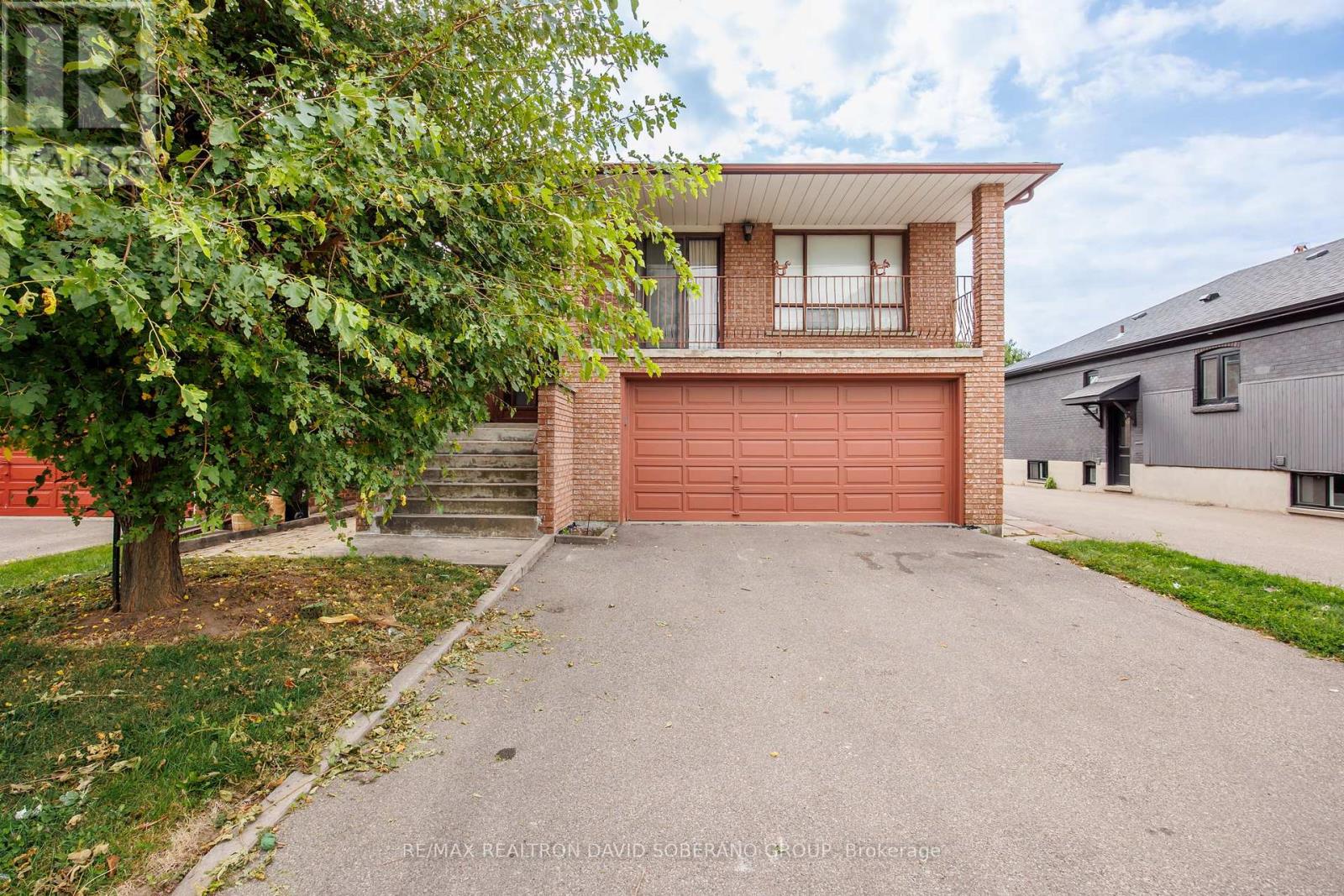
Highlights
Description
- Time on Housefulnew 4 hours
- Property typeSingle family
- StyleRaised bungalow
- Neighbourhood
- Median school Score
- Mortgage payment
Welcome to this charming raised bungalow offering 3 spacious bedrooms, 3 bathrooms, and a double private driveway. The main floor features a bright living area with a walkout to a front balcony, perfect for enjoying your morning coffee.The lower level contains a large basement complete with a second kitchen, laundry room, walkout to backyard, and private entrance, making it ideal for rental income or an in-law suite. A nice-sized backyard provides plenty of room for family gatherings, barbecues, and outdoor enjoyment.This property offers fantastic potential to renovate and make it your own. Situated on a desirable south lot in a prime location, just steps to Yorkdale Shopping Centre, Yorkdale Subway Station, and Toronto City Park across the street with a playground. Easy access to transit, major highways, and all amenities. Don't miss this excellent opportunity to own in a sought after neighbourhood. Come and see the possibilities! (id:63267)
Home overview
- Cooling Central air conditioning
- Heat source Natural gas
- Heat type Forced air
- Sewer/ septic Sanitary sewer
- # total stories 1
- # parking spaces 4
- Has garage (y/n) Yes
- # full baths 2
- # half baths 1
- # total bathrooms 3.0
- # of above grade bedrooms 3
- Flooring Hardwood, tile, carpeted
- Subdivision Yorkdale-glen park
- Lot size (acres) 0.0
- Listing # W12427027
- Property sub type Single family residence
- Status Active
- Laundry 4.17m X 4.95m
Level: Basement - Kitchen 4.17m X 4.26m
Level: Basement - Recreational room / games room 3.92m X 8.08m
Level: Basement - Living room 3.64m X 4.3m
Level: Main - 2nd bedroom 3.64m X 4.6m
Level: Main - Eating area 3.42m X 2.7m
Level: Main - Primary bedroom 4.45m X 3.44m
Level: Main - Kitchen 3.42m X 2.18m
Level: Main - Dining room 3.64m X 3.06m
Level: Main - Bedroom 3.64m X 3.03m
Level: Main
- Listing source url Https://www.realtor.ca/real-estate/28913698/335-ranee-avenue-toronto-yorkdale-glen-park-yorkdale-glen-park
- Listing type identifier Idx

$-2,666
/ Month

