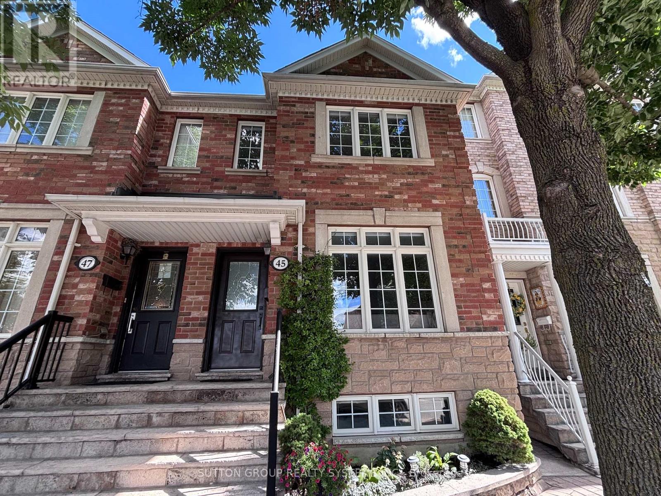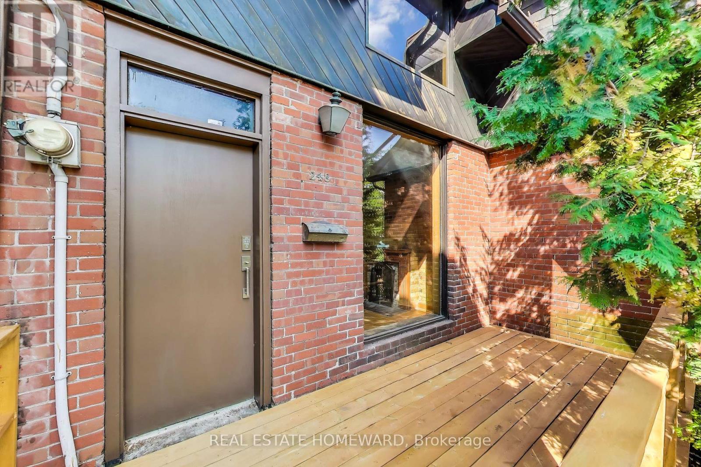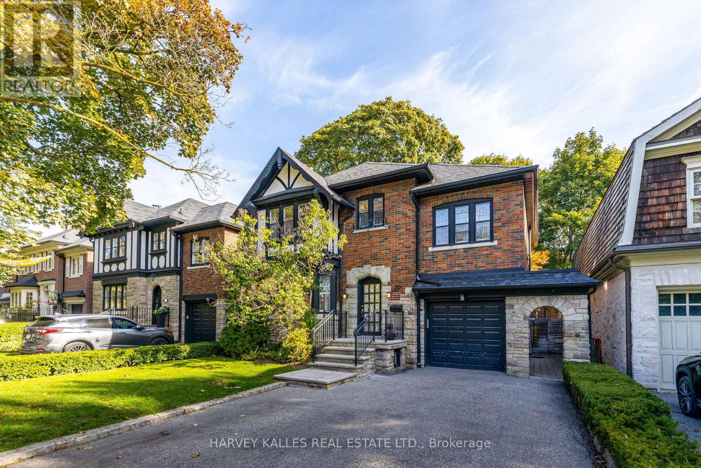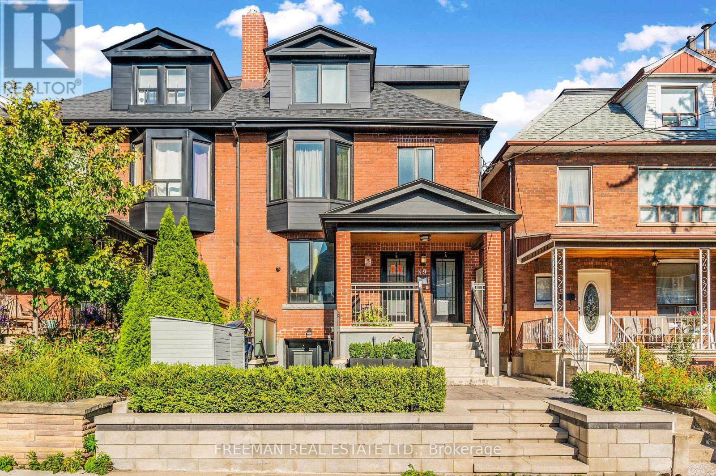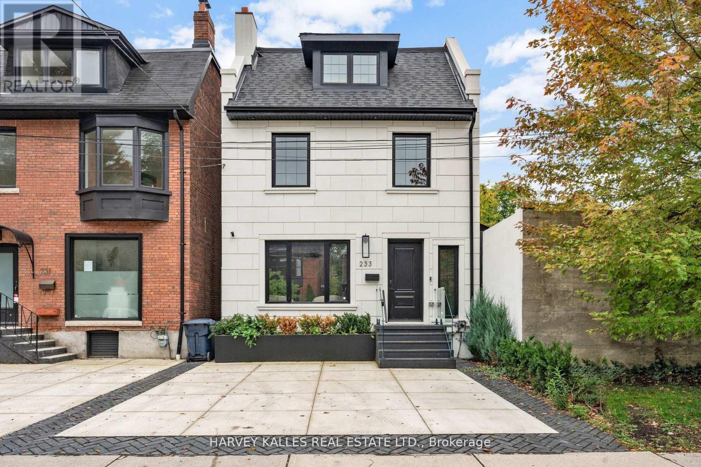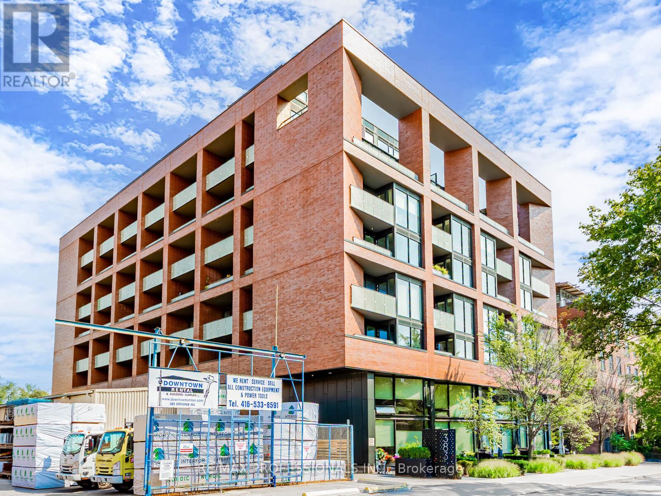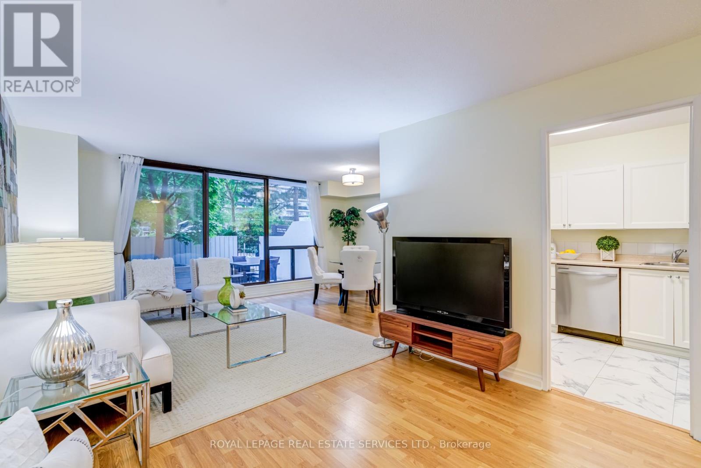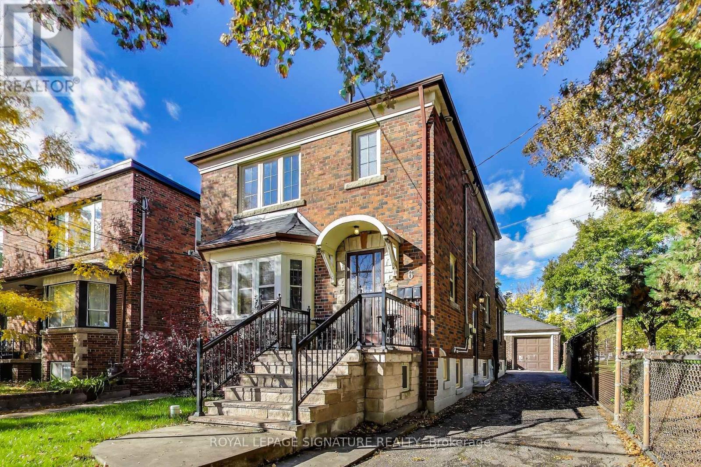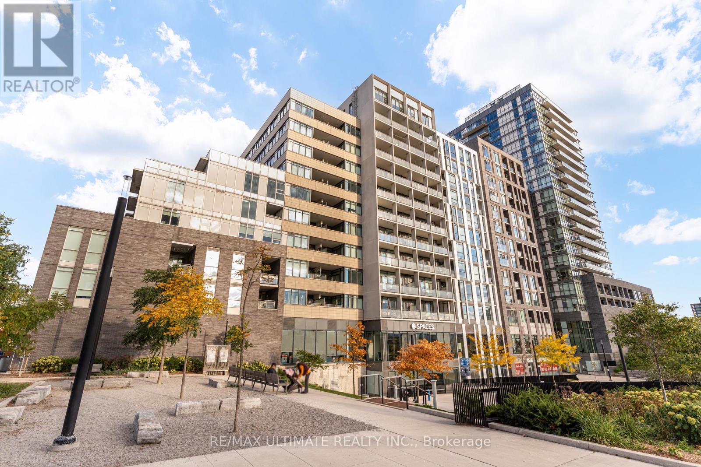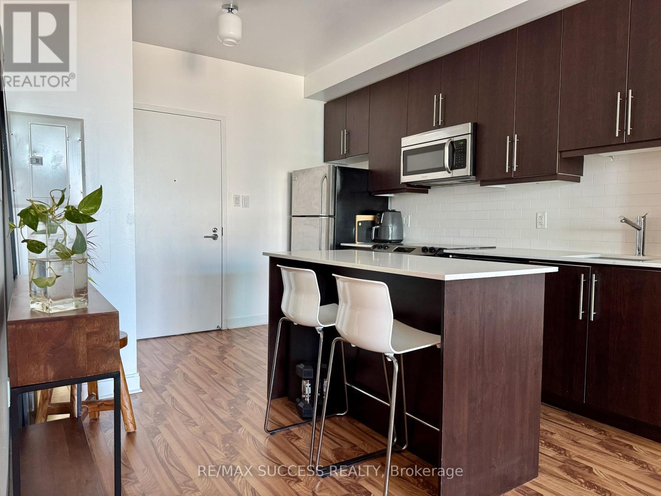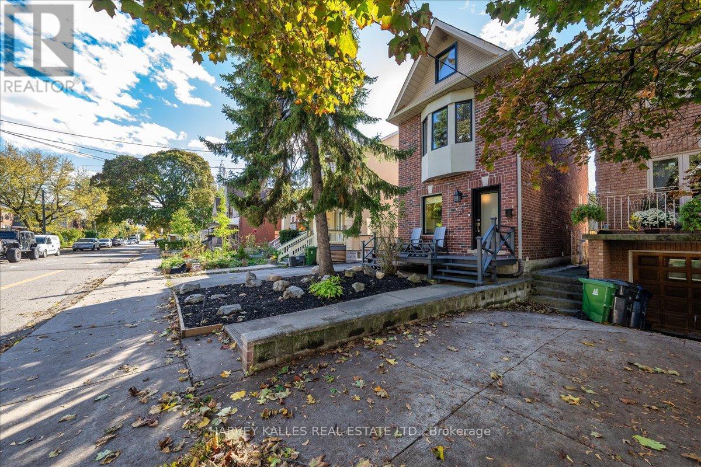
Highlights
Description
- Time on Housefulnew 6 hours
- Property typeSingle family
- Neighbourhood
- Median school Score
- Mortgage payment
On a quiet, tree-lined street steps to lively Geary Avenue, this re-imagined Edwardian is bright, warm, and move-in ready. Classic details-hardwood floors and a cozy gas fireplace-mix with modern updates for easy family living. The main floor flows from open living/dining into a crisp white kitchen with quartz counters, stainless appliances, and handy main-floor laundry. A walkout leads to a large private deck and a long, leafy backyard with a mature pear tree, garden beds, a shed, and new fencing-an everyday oasis and the perfect spot for summer dinners and BBQs. Upstairs, 3+1 bedrooms give you flexibility, including a sun-filled third-floor loft with a renovated ensuite (ideal primary, studio, or retreat) plus a second-floor office nook. A separate, newly renovated lower-level one-bedroom suite with its own entrance and laundry has substantial income potential or is perfect for in-laws. With two car parking and an EV charger, this house truly has it all. Check all your boxes with338 Bartlett. Notable upgrades: All new windows (2023), high-powered mini-split A/C (2024), EV charger (2024), new fence (2024), new furnace (2024), upgraded deck (2025), fresh paint (2025),landscaping (2025).Love the location: Geary Avenue - named #26 coolest neighbourhood in the world by TimeOut - plus Regal Rd Jr. P.S., Dovercourt Park, the new Wallace Emerson Community Centre, new park being built along Geary, and quick access to Bloor, St. Clair, and Dufferin Station. (id:63267)
Home overview
- Cooling Central air conditioning
- Heat source Natural gas
- Heat type Forced air
- Sewer/ septic Sanitary sewer
- # total stories 2
- Fencing Fenced yard
- # parking spaces 2
- # full baths 3
- # total bathrooms 3.0
- # of above grade bedrooms 5
- Flooring Laminate, hardwood, ceramic
- Community features Community centre
- Subdivision Dovercourt-wallace emerson-junction
- Lot size (acres) 0.0
- Listing # W12479156
- Property sub type Single family residence
- Status Active
- 2nd bedroom 4.1m X 4m
Level: 2nd - 3rd bedroom 3.2m X 2.45m
Level: 2nd - Den 2.9m X 2.45m
Level: 2nd - Kitchen 2.9m X 3.05m
Level: Basement - Living room 4.8m X 4.25m
Level: Basement - Bedroom 4.46m X 4.11m
Level: Basement - Dining room 7.3m X 4m
Level: Main - Kitchen 3.95m X 3.75m
Level: Main - Living room 7.3m X 4m
Level: Main - Primary bedroom 11m X 3.65m
Level: Upper
- Listing source url Https://www.realtor.ca/real-estate/29026214/338-bartlett-avenue-n-toronto-dovercourt-wallace-emerson-junction-dovercourt-wallace-emerson-junction
- Listing type identifier Idx

$-3,997
/ Month

