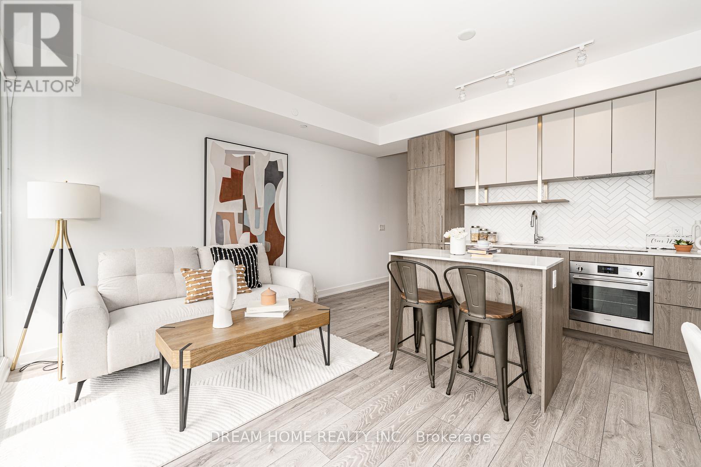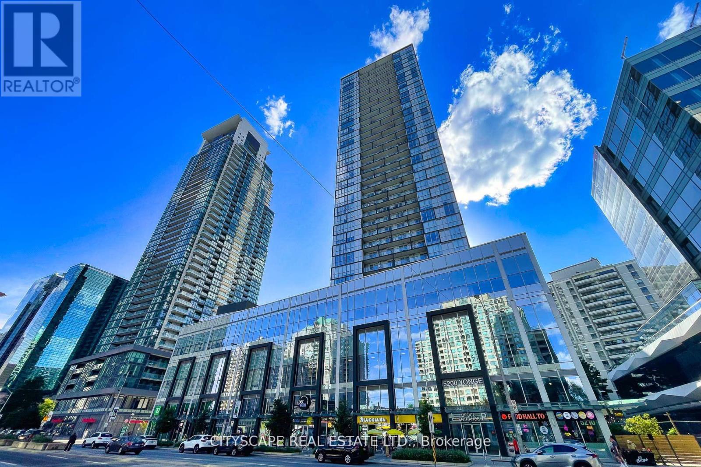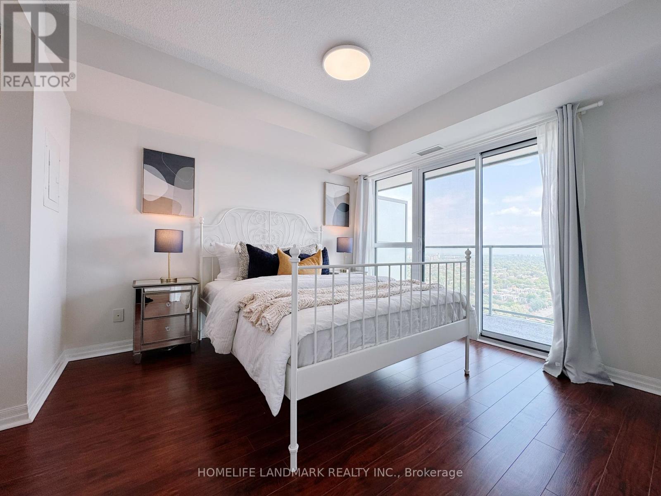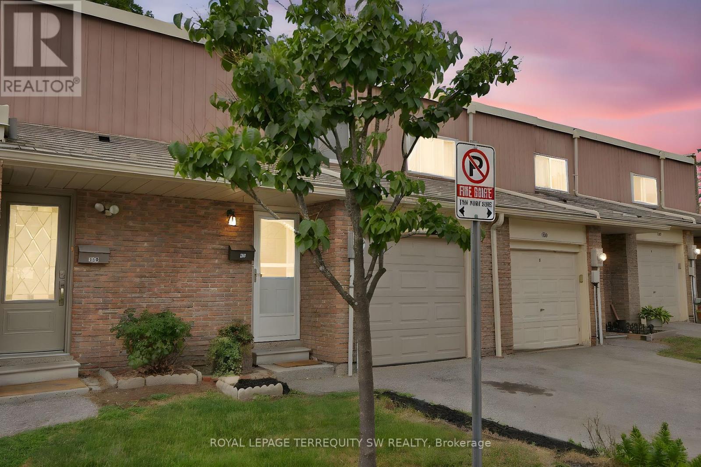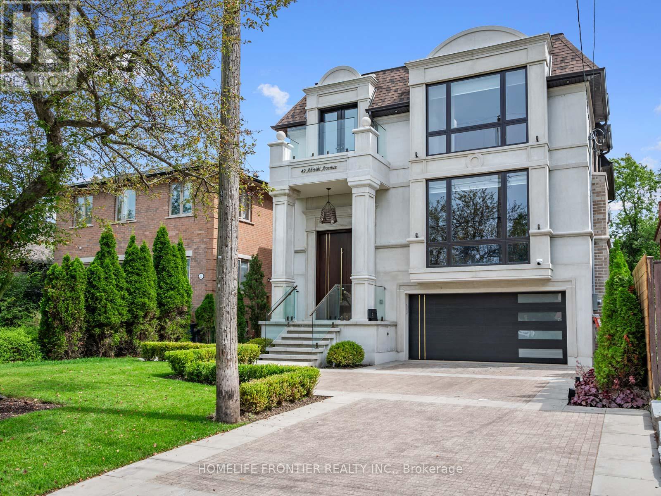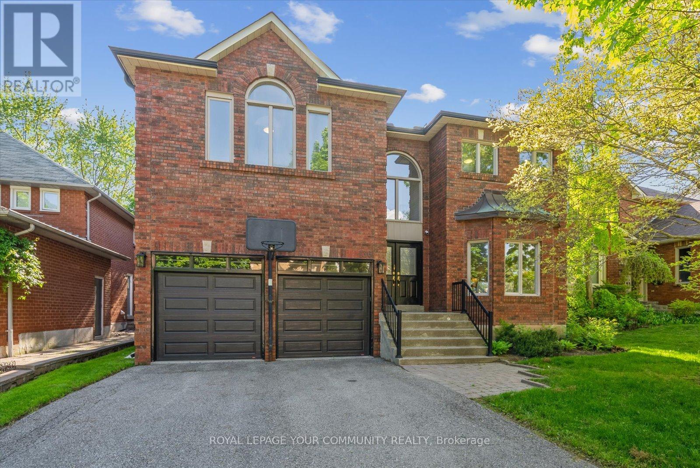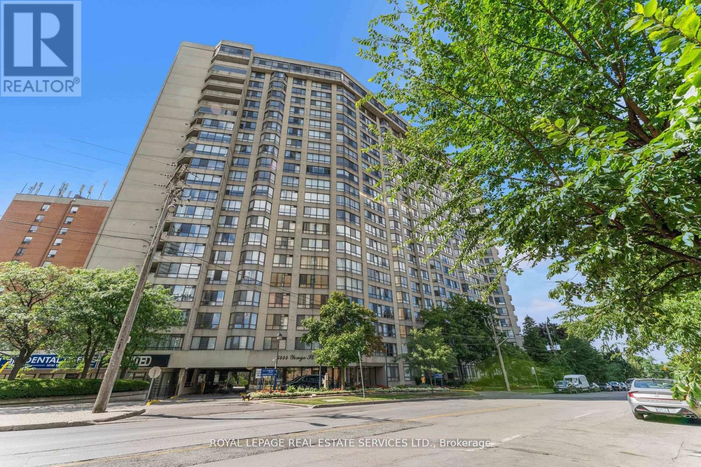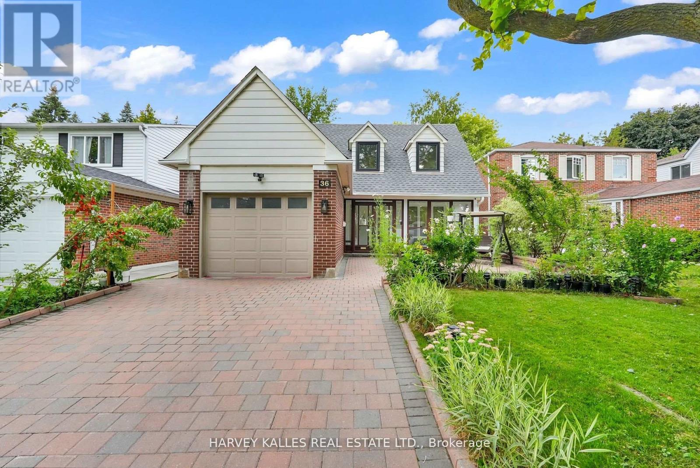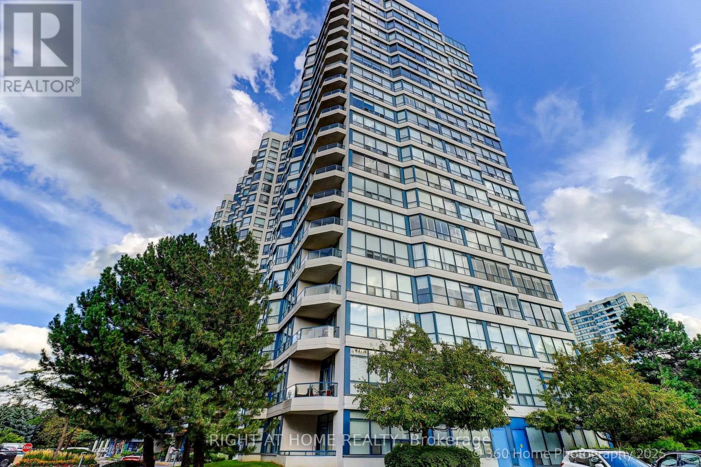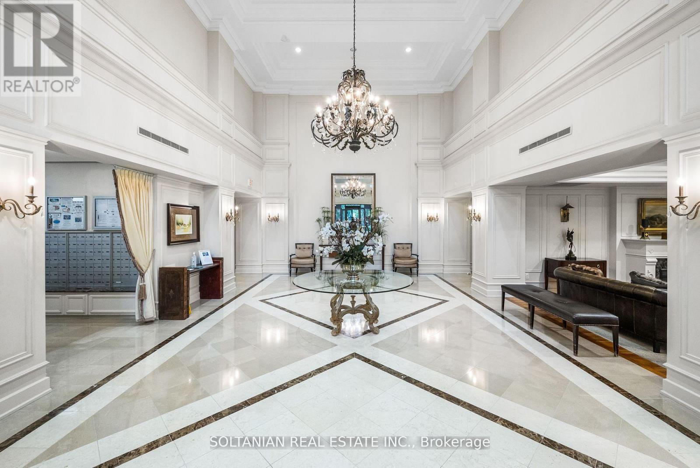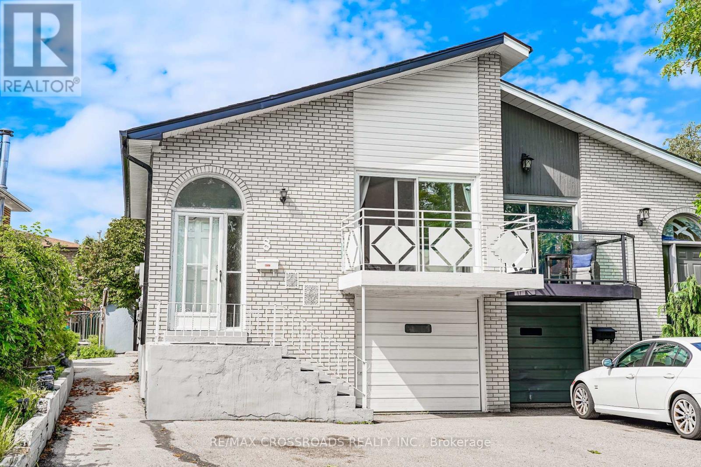- Houseful
- ON
- Toronto
- Willowdale
- 338 Byng Ave
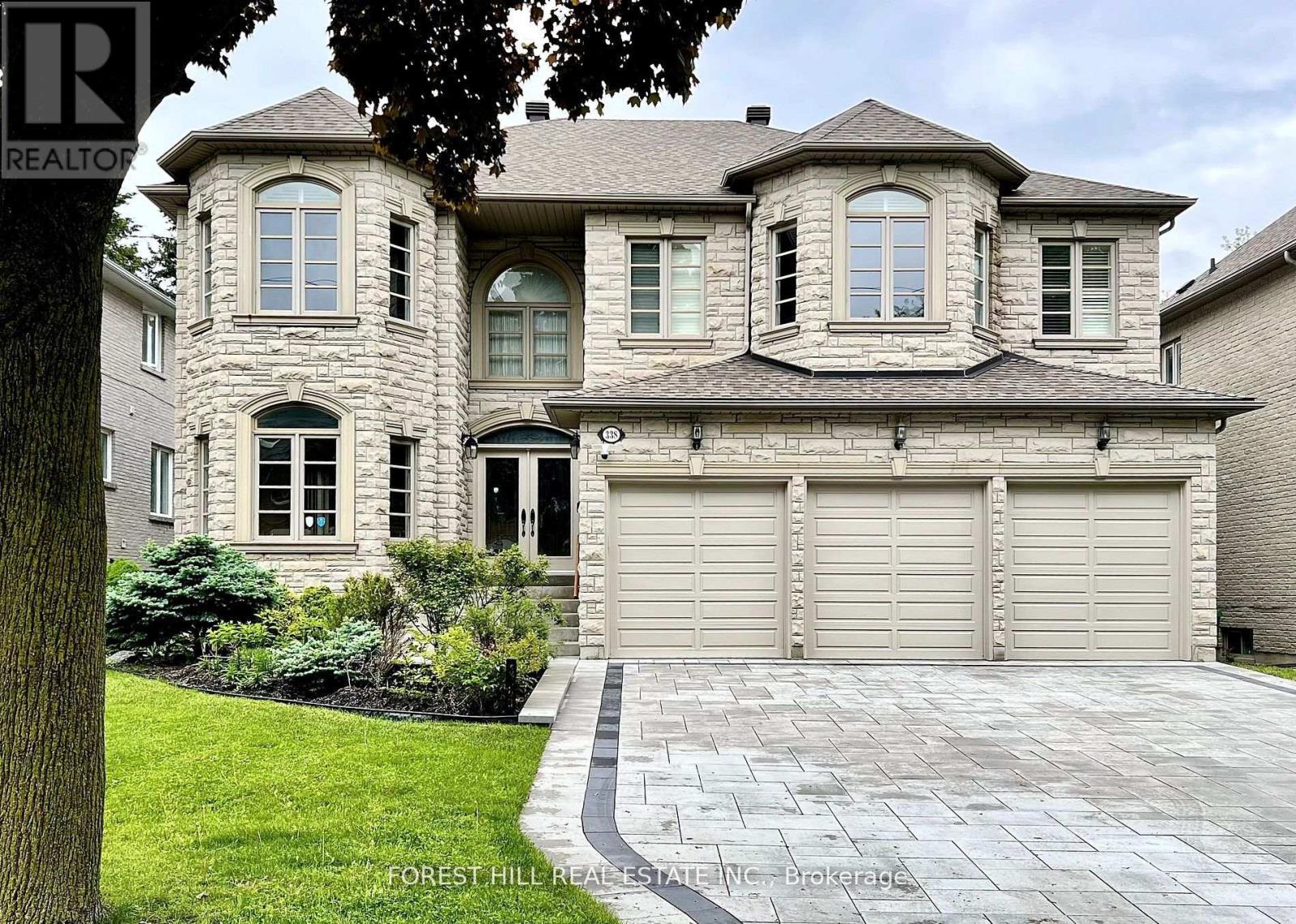
Highlights
Description
- Time on Houseful22 days
- Property typeSingle family
- Neighbourhood
- Median school Score
- Mortgage payment
****OFFERS ANYTIME****Top-Ranked School----Earl Haig SS****UNIQUE/ONE OF A KIND RESIDENCE in area****3Cars Garage on Premium land "58Ft x 146Ft" ---------- Step inside & prepare to be entranced by gorgeous ------- luxurious custom-built 5bedrooms of total 6200Sf living area inc the basement(apx 4500Sf--1st/2nd flrs + prof. finished basement --------- Featuring impeccable craftsmanship -------- exceptional top-notch materials through-out & you are greeted by a stunning-soaring 2storey grandeur foyer with a large skylight draw your eye upward. The main floor provides a refined retreat and speaks to the home's expansive principal rooms, designer living & dining rooms boasts a lavish palatial mouldings & columns in timeless elegance. The amazing maple kitchen with wall to wall pantry & spacious breakfast area overlooking the deep/large backyard. The family room itself features a stately gas fireplace & cozy-family/friends gathering space. The open riser/grand staircase leads to a five thoughtfully designed bedrooms offer private spaces for rest and reflection. The primary suite elevates daily life, featuring an expansive ensuite and a walk-in closet. Every bedrooms have own wonderful ensuites & closets for privacy & relaxation. Enjoy a massive entertaining space of lower level(recreation room0, featuring a gas fireplace, wet bar & w/out to a backyard & making it an ideal space for nanny's bedroom & washroom----Lots of storage space****A functional mudroom/laundry room combined on the main floor provides access to the built-in 3cars garage-------This residence is a truly ONE-OF-A-KIND in area(Extraordinary Land--58x146Ft, Expansive-Luxury Living Space with an UNIQUE 3Cars garage)-Driveway & Backyard patio upgraded in 2024,AC upgraded to Lennox Heat pump,Furnace upgraded to Lennox added humidifier)-----A Must See Hm (id:63267)
Home overview
- Cooling Central air conditioning
- Heat source Natural gas
- Heat type Forced air
- Sewer/ septic Sanitary sewer
- # total stories 2
- # parking spaces 9
- Has garage (y/n) Yes
- # full baths 6
- # half baths 1
- # total bathrooms 7.0
- # of above grade bedrooms 6
- Flooring Hardwood, carpeted
- Community features Community centre
- Subdivision Willowdale east
- Directions 2135059
- Lot size (acres) 0.0
- Listing # C12256346
- Property sub type Single family residence
- Status Active
- Primary bedroom 5.9m X 3.69m
Level: 2nd - 3rd bedroom 5.37m X 4.15m
Level: 2nd - 5th bedroom 4.19m X 3.59m
Level: 2nd - 2nd bedroom 4.1m X 3.9m
Level: 2nd - 4th bedroom 4.2m X 3.48m
Level: 2nd - Recreational room / games room 12.18m X 6.4m
Level: Basement - Bedroom 4.7m X 3.49m
Level: Basement - Office 5.9m X 3.9m
Level: Main - Family room 5.89m X 3.9m
Level: Main - Kitchen 7.3m X 5.89m
Level: Main - Living room 5.73m X 3.49m
Level: Main - Dining room 4.7m X 3.49m
Level: Main - Eating area Measurements not available
Level: Main
- Listing source url Https://www.realtor.ca/real-estate/28545217/338-byng-avenue-toronto-willowdale-east-willowdale-east
- Listing type identifier Idx

$-8,715
/ Month

