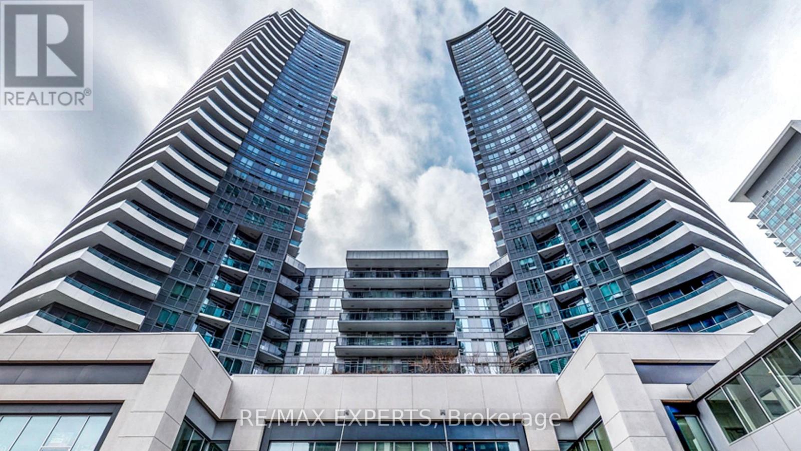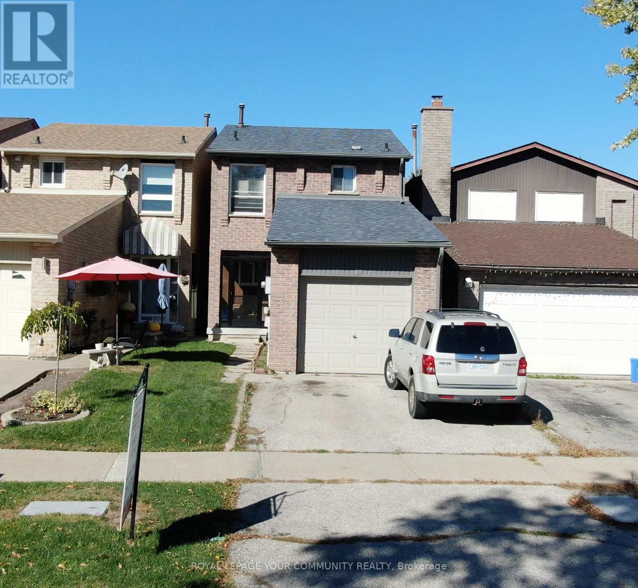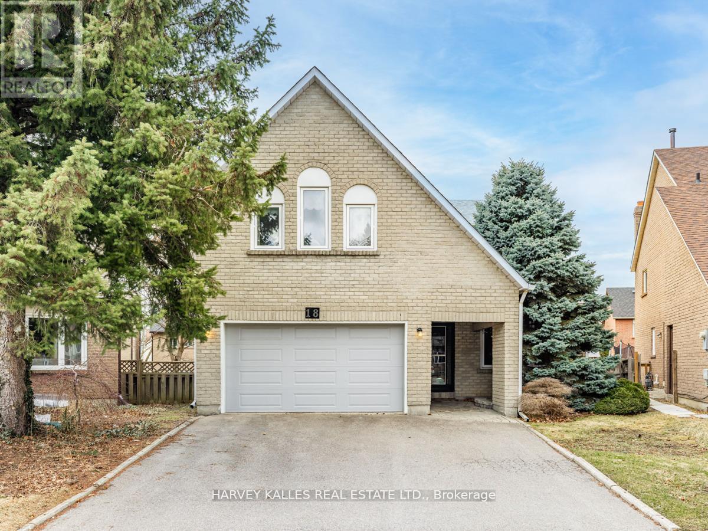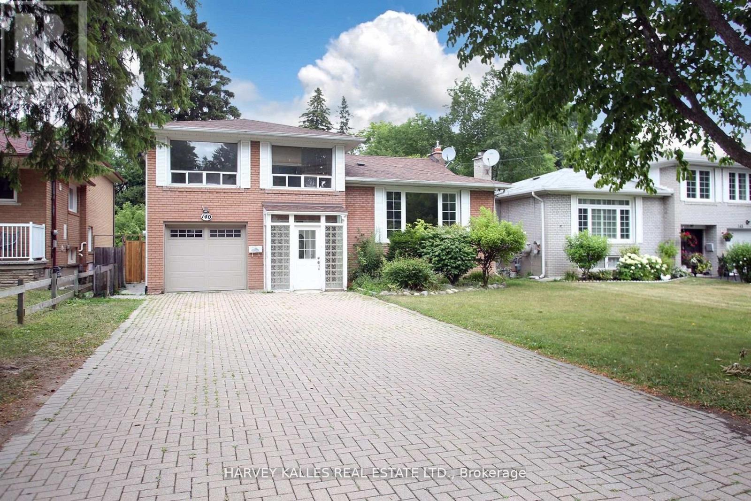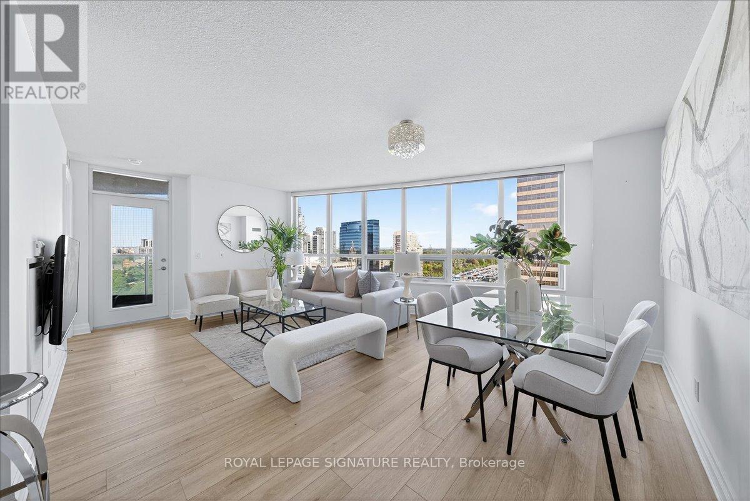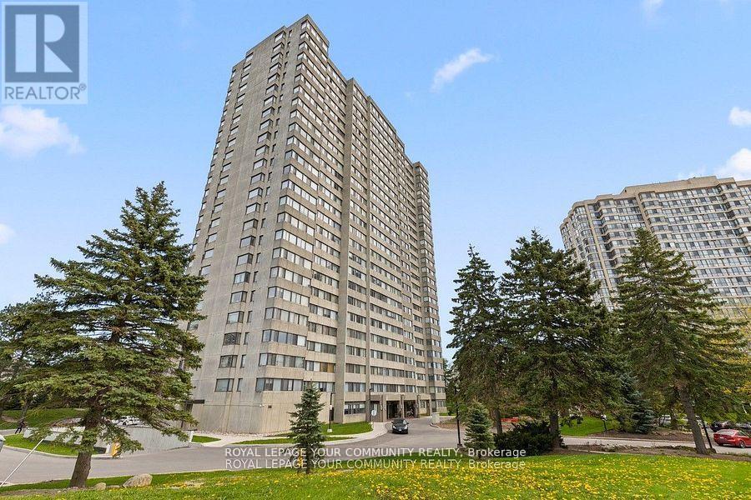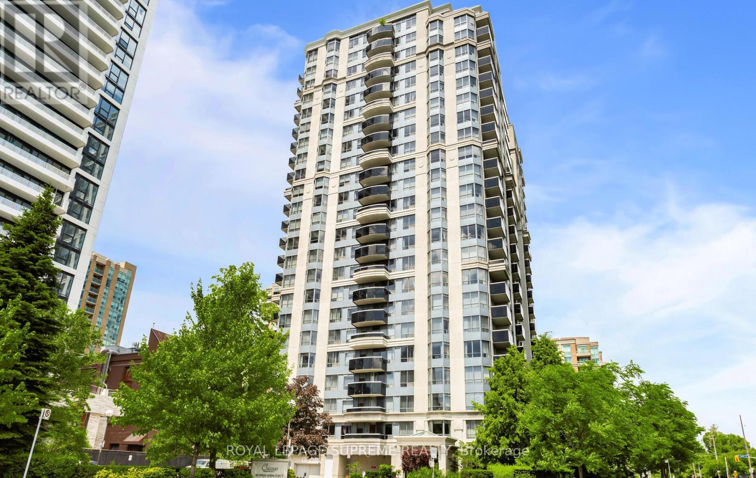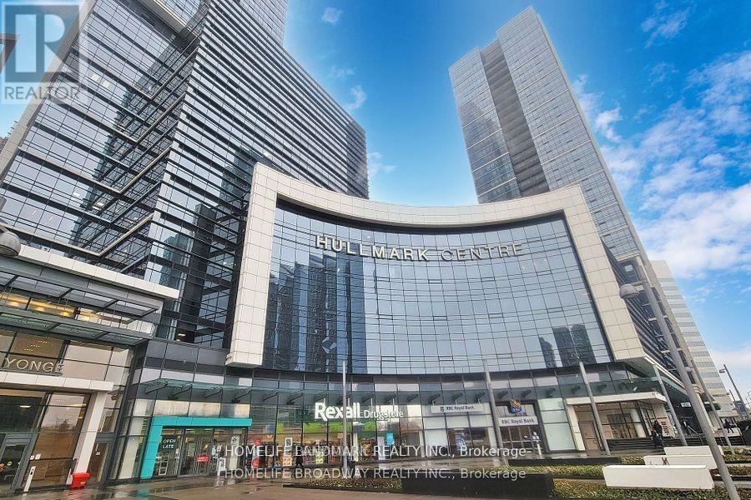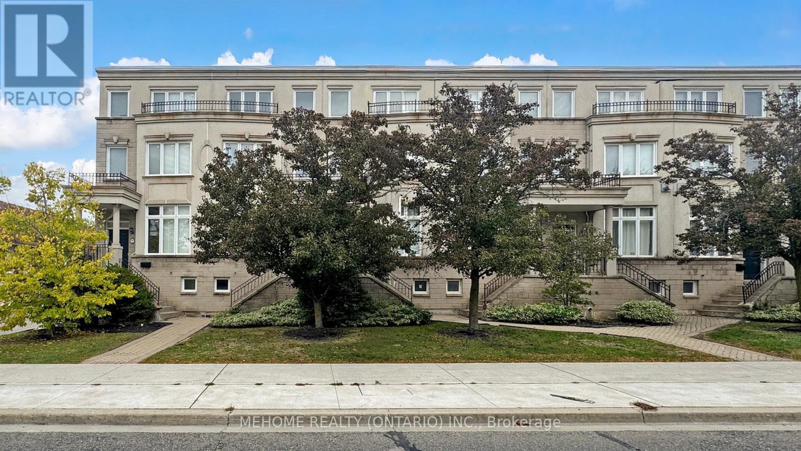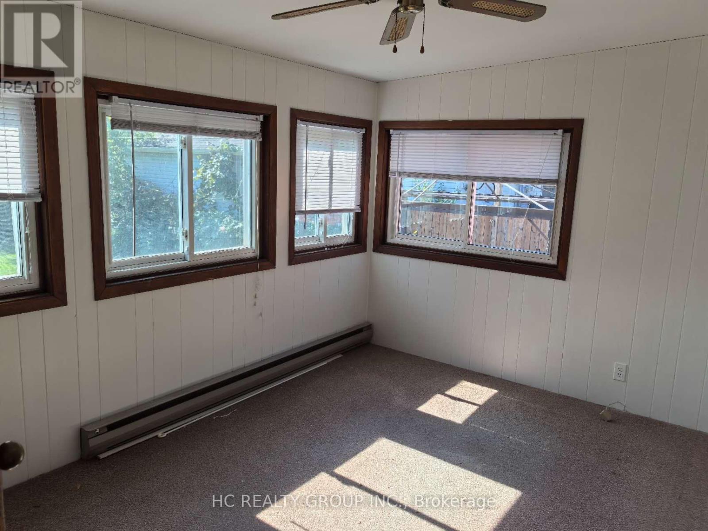- Houseful
- ON
- Toronto
- Willowdale
- 338 Horsham Ave #a
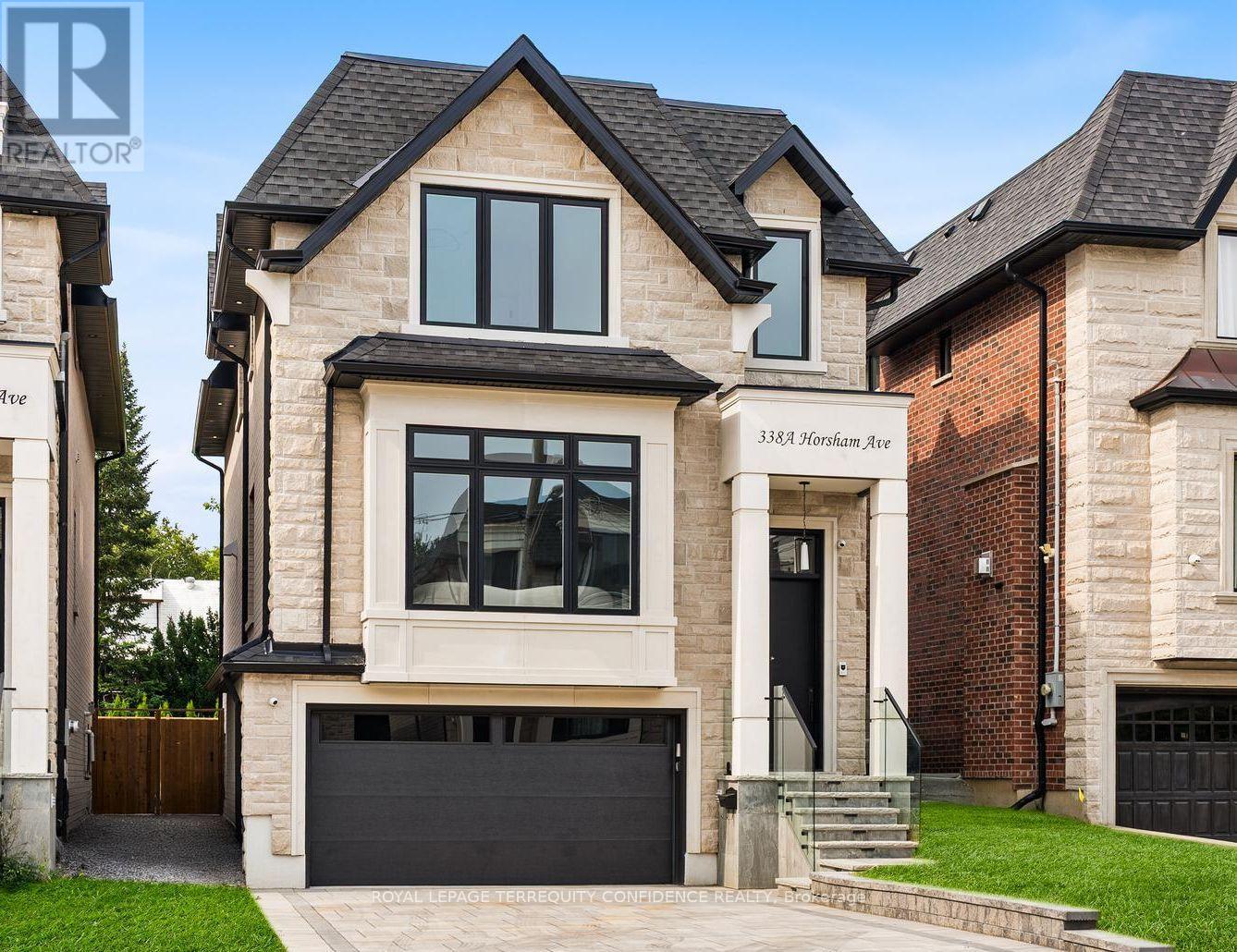
Highlights
Description
- Time on Houseful66 days
- Property typeSingle family
- Neighbourhood
- Median school Score
- Mortgage payment
Welcome to this masterpiece of elegant design in the heart of the coveted Willowdale West neighborhood. At 338A Horsham Ave, discover warmth & luxury in this home with a spacious interior, extensive use of slabs, and refined finishes throughout. Enter to find the living and dining rooms with beautiful detailing: wall paneling with rounded corners, a cozy fireplace, double pot lights, built-in speakers, and an abundance of light flowing in from the large bay window. Continue on to the sublime eat-in kitchen, that comes equipped with a porcelain slab kitchen island, high-end Miele built-in appliances, serene breakfast area, large built-in bench, tall wine rack, and a walk-out to the deck. The magnificent family room features a vapor fireplace, built-in speakers, built-in shelves, a stunning design & wall paneling, and a view of the backyard. Upstairs, 4 bedrooms and a convenient laundry room grace the second floor; including the peaceful primary room, with a dazzling fireplace, built-in speakers, walk-in closet, and luminous 6 piece ensuite with heated floors. Soaring 12' ceilings elevate the basement, which features heated floors throughout. The recreation room boasts a grand wet bar, built-in speakers, fireplace, above grade windows, and walk-up; and an additional bedroom & bathroom provide even more opportunity. Additional features include a double car garage; 2 laundry rooms (basement rough-in); exquisite millwork & modern double LED pot lights throughout. Close to many high-ranking schools and tranquil parks. Live with comfort at this truly exceptional home, and experience modern leisure and luxury, in a highly convenient location. (id:63267)
Home overview
- Cooling Central air conditioning
- Heat source Natural gas
- Heat type Forced air
- Sewer/ septic Sanitary sewer
- # total stories 2
- # parking spaces 6
- Has garage (y/n) Yes
- # full baths 4
- # half baths 1
- # total bathrooms 5.0
- # of above grade bedrooms 5
- Community features Community centre
- Subdivision Willowdale west
- Directions 2020879
- Lot size (acres) 0.0
- Listing # C12338062
- Property sub type Single family residence
- Status Active
- 4th bedroom 3.79m X 2.96m
Level: 2nd - 2nd bedroom 5.58m X 3.72m
Level: 2nd - 3rd bedroom 3.73m X 3.43m
Level: 2nd - Primary bedroom 5.33m X 3.91m
Level: 2nd - Bedroom 3.68m X 2.84m
Level: Basement - Recreational room / games room 6.02m X 4.06m
Level: Basement - Eating area 2.81m X 2.72m
Level: Main - Kitchen 6.41m X 2.81m
Level: Main - Dining room 5.13m X 2.45m
Level: Main - Living room 5.19m X 5.15m
Level: Main - Family room 5.26m X 4.02m
Level: Main
- Listing source url Https://www.realtor.ca/real-estate/28718970/338a-horsham-avenue-toronto-willowdale-west-willowdale-west
- Listing type identifier Idx

$-7,731
/ Month

