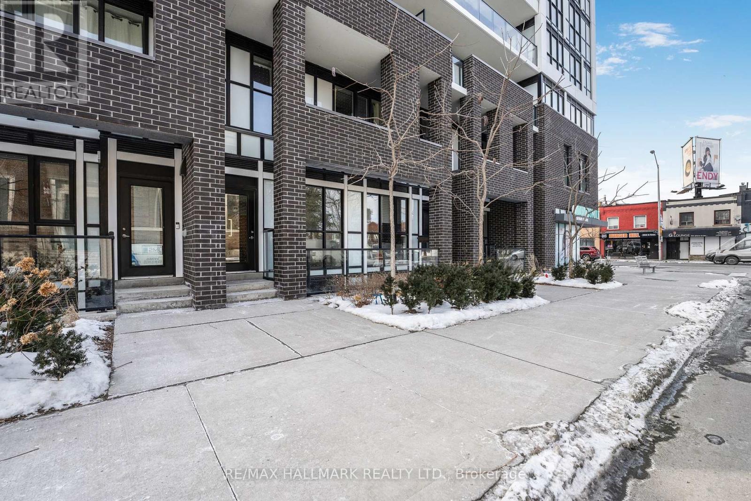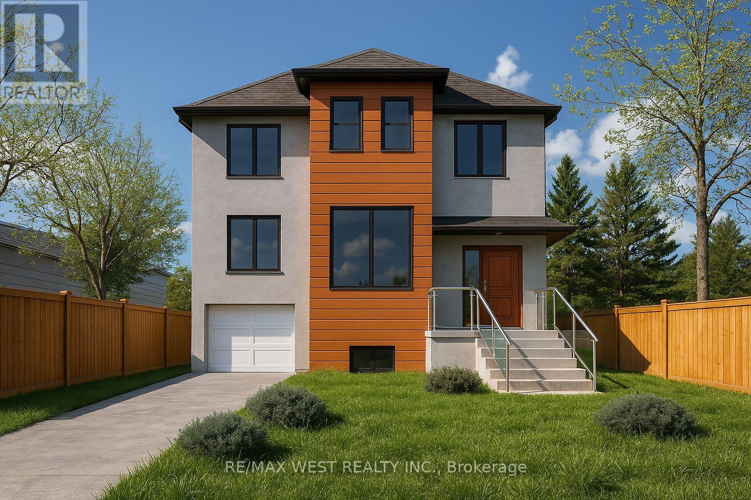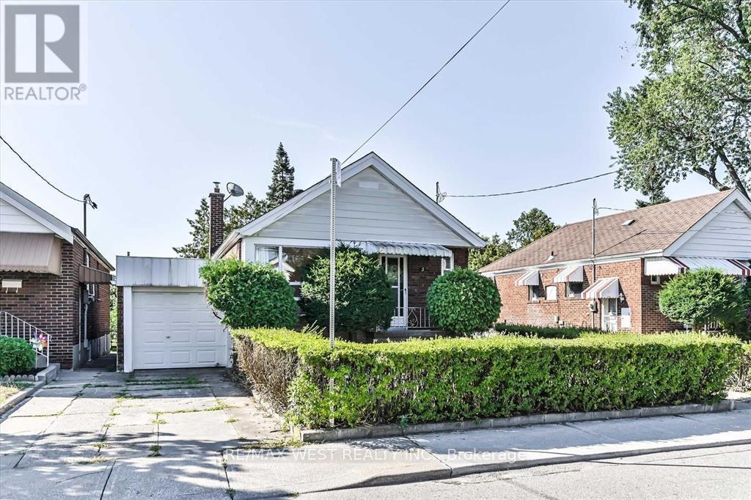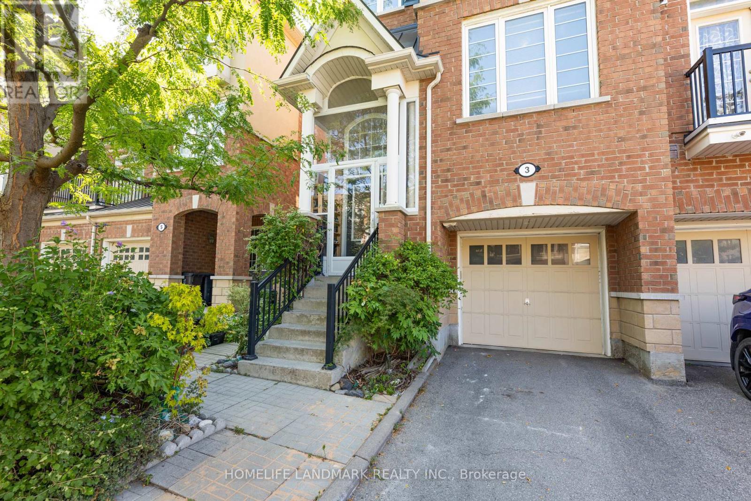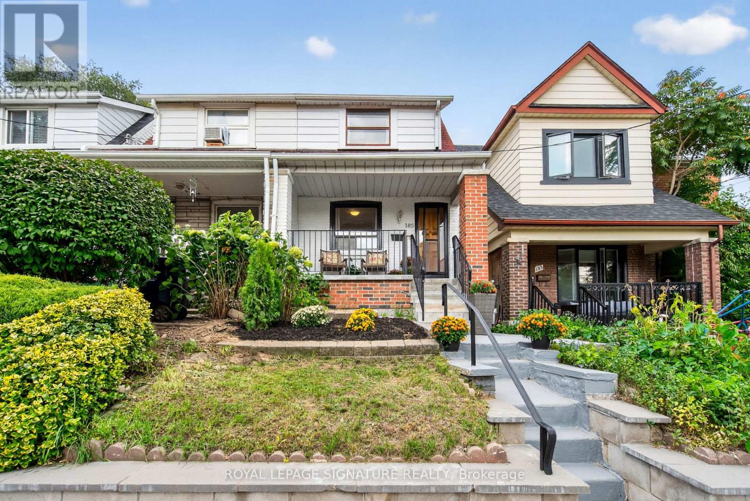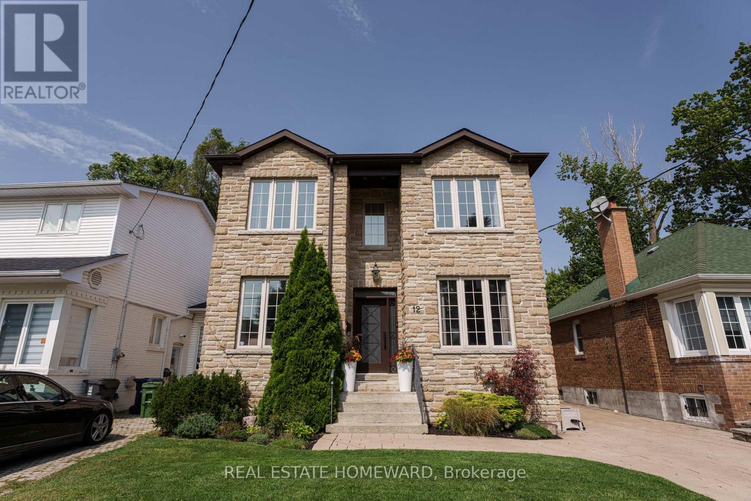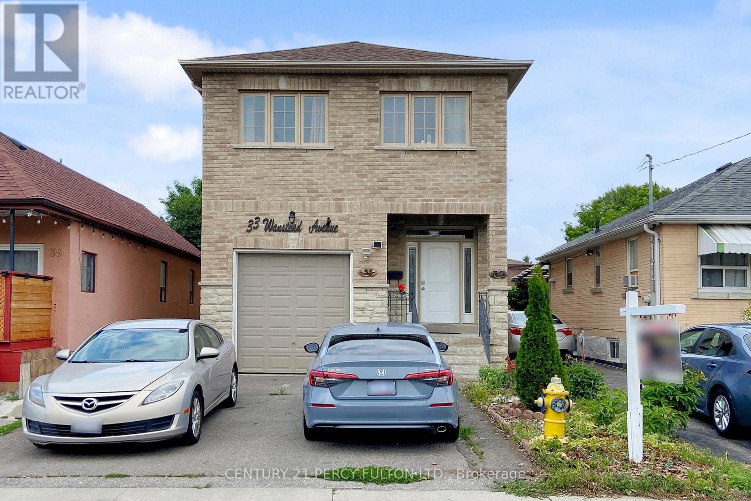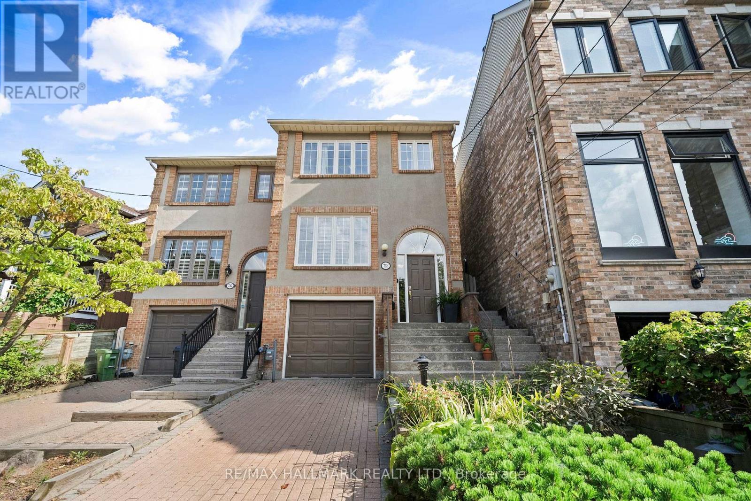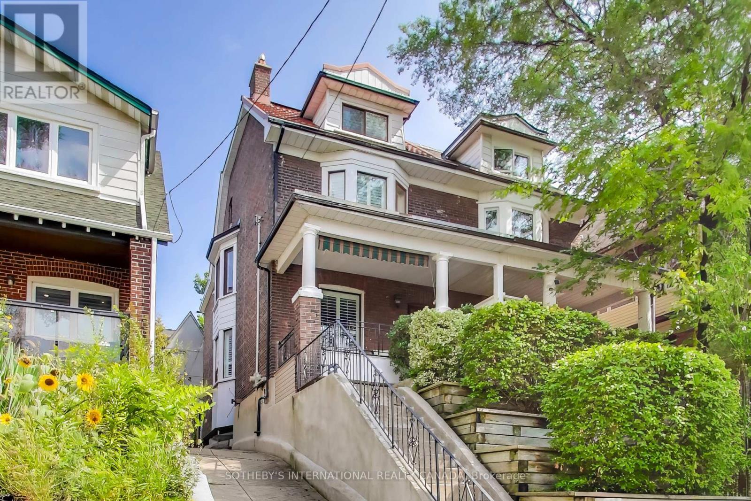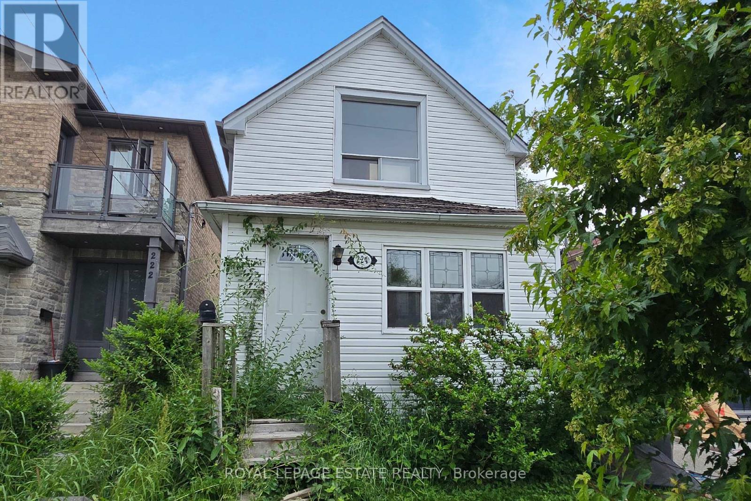- Houseful
- ON
- Toronto
- East Danforth
- 338 Main St
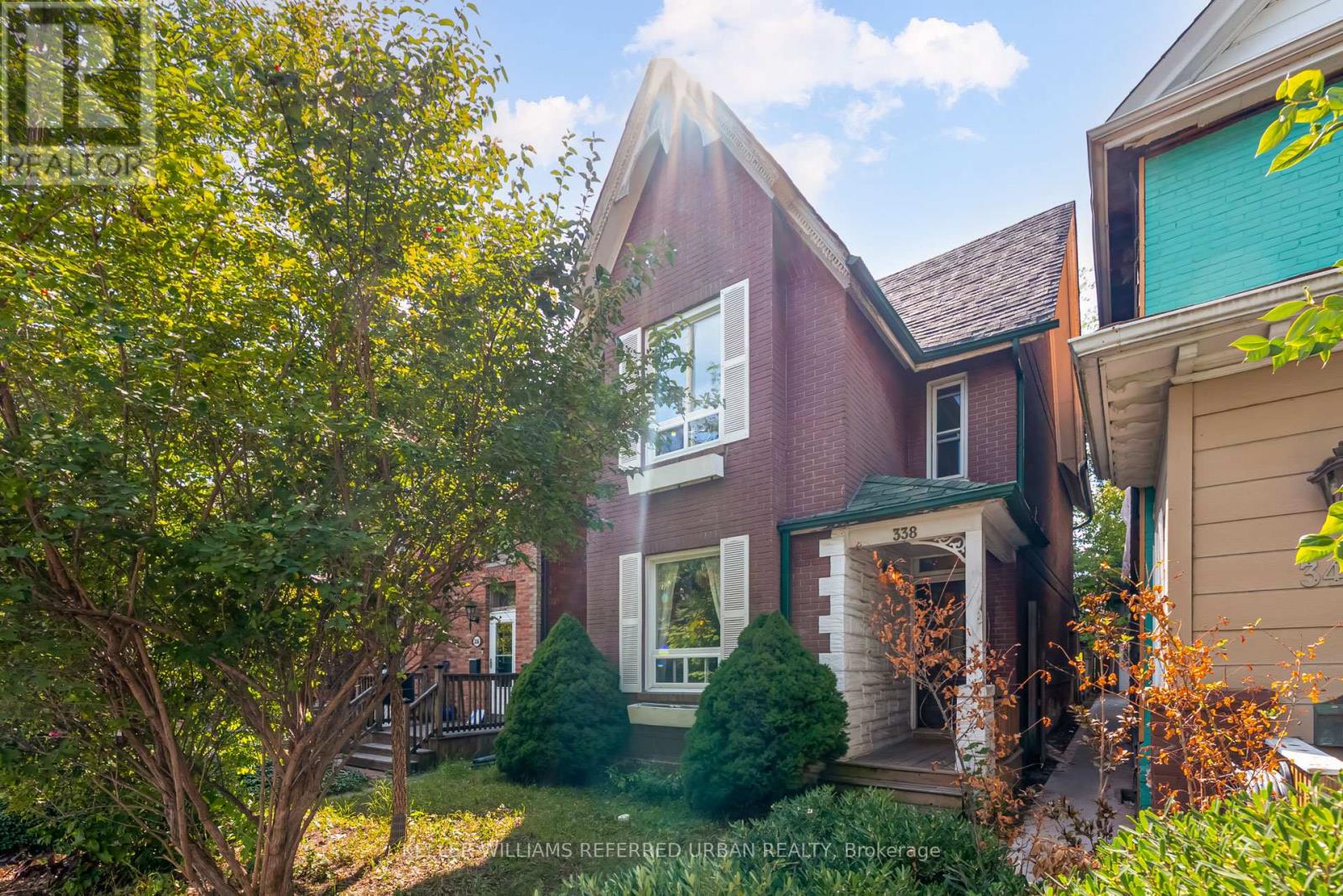
Highlights
Description
- Time on Housefulnew 8 hours
- Property typeSingle family
- Neighbourhood
- Median school Score
- Mortgage payment
Welcome to this 4-bedroom, 3-bathroom brick century home in the heart of Toronto's vibrant Main & Danforth neighbourhood. Full of character and endless potential, this property is directly across from the subway and steps to the GO, shops, cafés, restaurants, schools, and parks an unbeatable location for both families and investors. The spacious main floor features large principal living and dining rooms, a bright eat-in kitchen with centre island, and a versatile bonus room- with skylight, ideal as a family room, office, or a potential 4th bedroom that has a full bathroom with vintage-style soaking tub, and walk-out to the deck complete this level. Upstairs, the primary suite offers built-in closets and a private ensuite, while two additional bedrooms share a bathroom with a deep-claw foot soaker tub that speak to the homes timeless charm. The backyard is lined with mature trees.The home includes laneway, one-car garage parking. With laneway homes already built nearby, this property also presents exciting future potential. Brimming with character, this home is ready for your modern vision. Come fall in love! (id:63267)
Home overview
- Cooling Central air conditioning
- Heat source Natural gas
- Heat type Forced air
- Sewer/ septic Sanitary sewer
- # total stories 2
- Fencing Fully fenced
- # parking spaces 1
- Has garage (y/n) Yes
- # full baths 3
- # total bathrooms 3.0
- # of above grade bedrooms 4
- Flooring Hardwood, laminate, carpeted
- Subdivision East end-danforth
- View City view
- Lot size (acres) 0.0
- Listing # E12390001
- Property sub type Single family residence
- Status Active
- Primary bedroom 3.35m X 3.37m
Level: 2nd - 3rd bedroom 3.42m X 3.81m
Level: 2nd - 2nd bedroom 3.1m X 2.9m
Level: 2nd - Living room 3.32m X 3.67m
Level: Main - Dining room 3.72m X 4.37m
Level: Main - Family room 4.64m X 3.67m
Level: Main - Kitchen 3.3m X 4.19m
Level: Main
- Listing source url Https://www.realtor.ca/real-estate/28832893/338-main-street-toronto-east-end-danforth-east-end-danforth
- Listing type identifier Idx

$-2,931
/ Month

