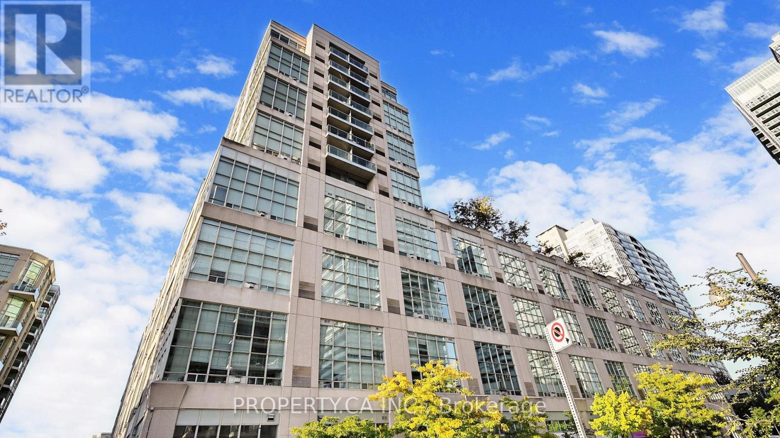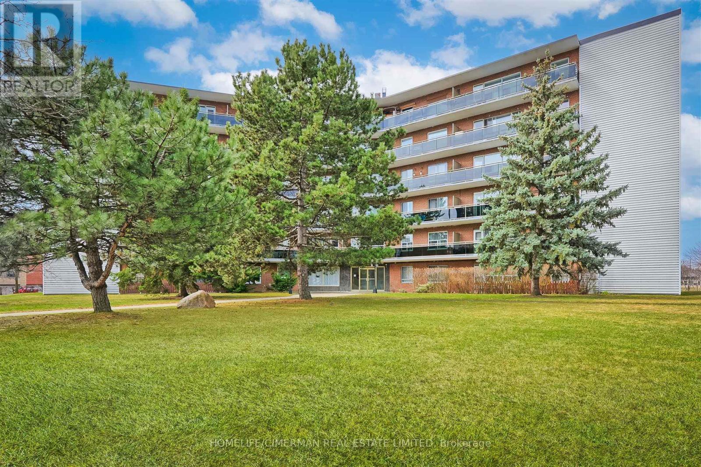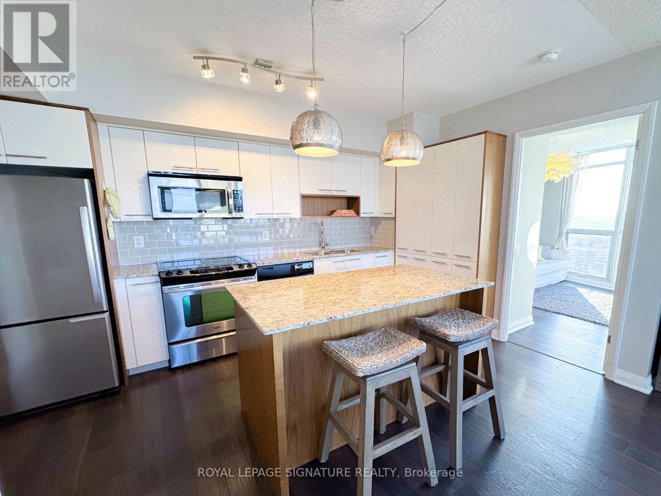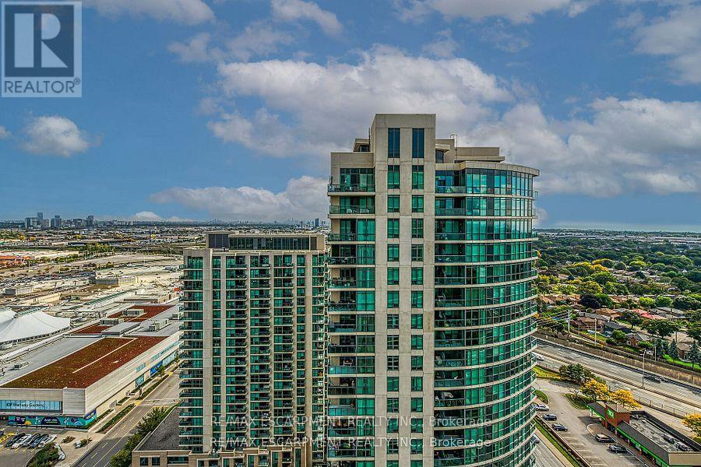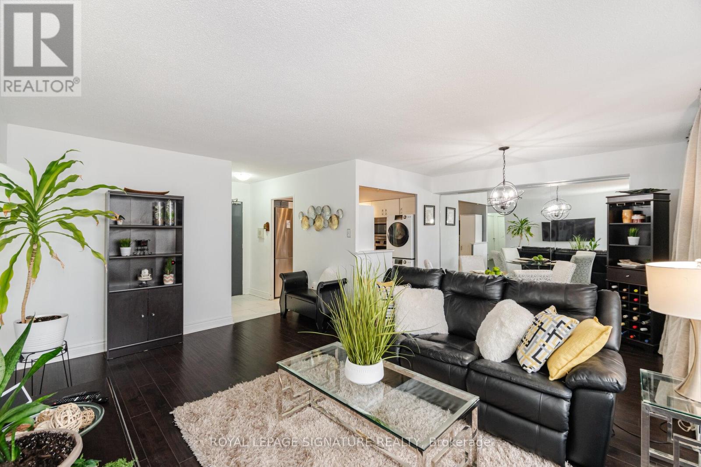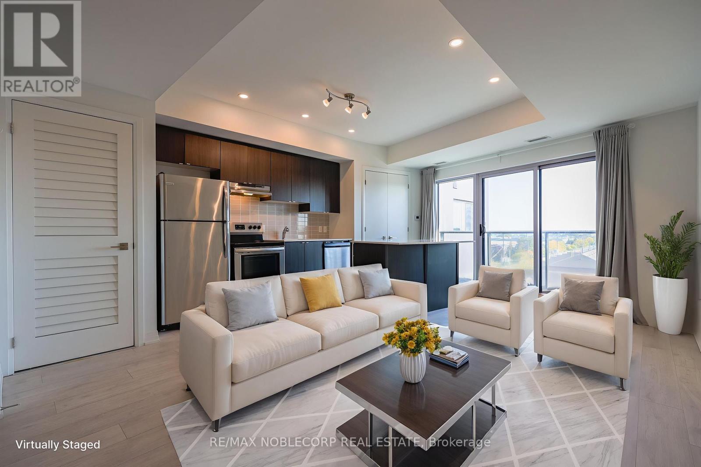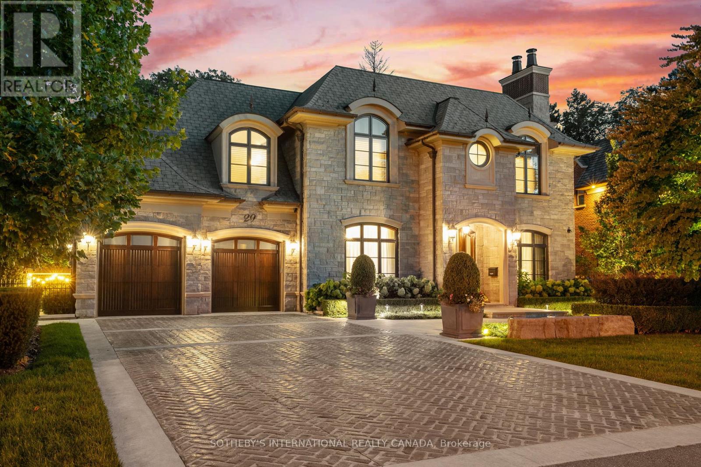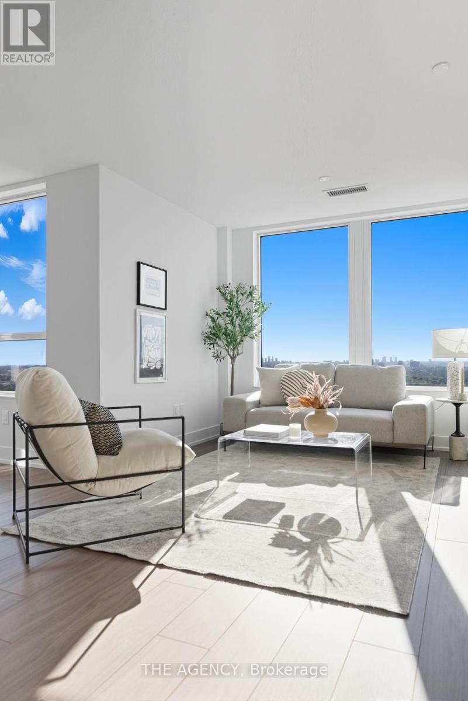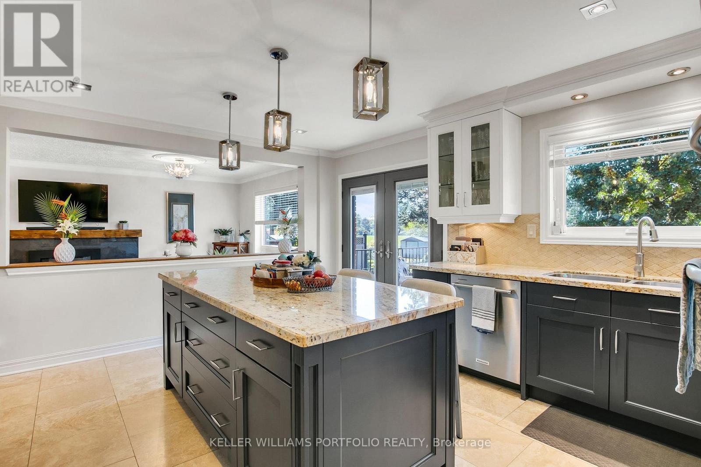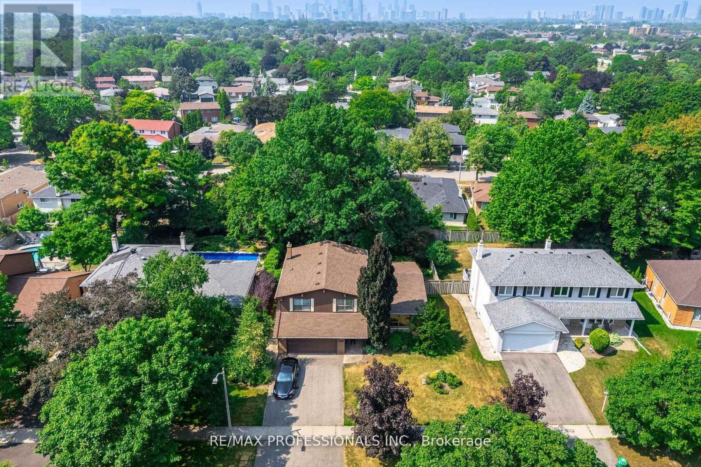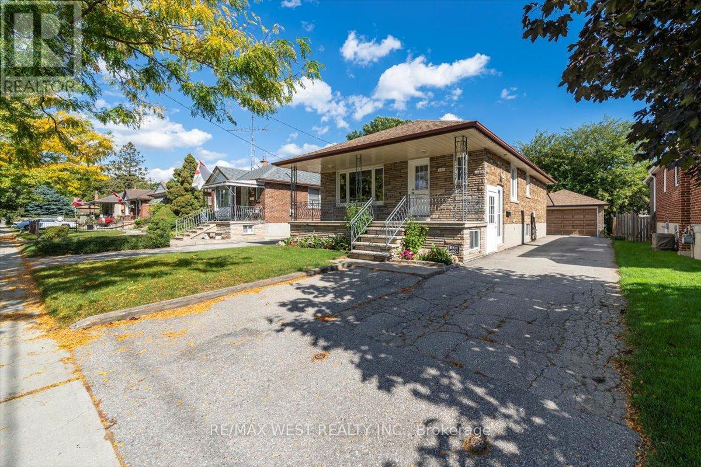- Houseful
- ON
- Toronto
- Eatonville
- 339 Burnhamthorpe Rd
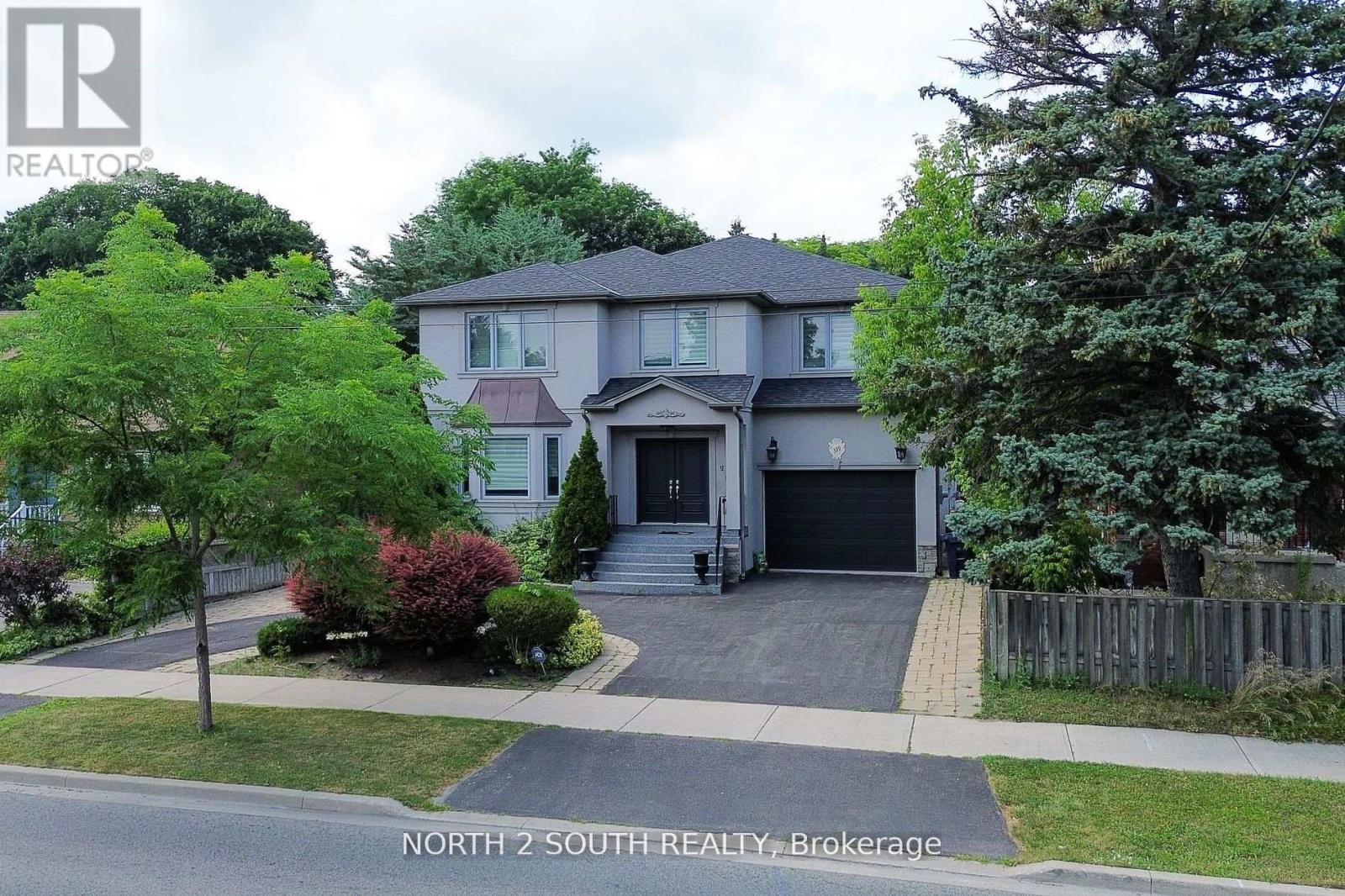
Highlights
Description
- Time on Houseful46 days
- Property typeSingle family
- Neighbourhood
- Median school Score
- Mortgage payment
This stunning executive home offers over 5,000 sq. ft. (basement included) of living space on a circular driveway in one of Etobicoke's prime neighborhoods. The grand entrance leads to a massive foyer with soaring ceilings and a beautiful circular staircase. The main floor features a sun-filled formal living and dining area, a gourmet kitchen with antique white shaker cabinetry, a center island with a built-in cooktop, and a breakfast nook overlooking the backyard oasis with a 16 x 32 saltwater pool and expansive deck. The cozy family room, highlighted by a custom limestone gas fireplace, is perfect for gatherings, while a main floor office accommodates work-from-home needs. Upstairs you will find four oversized bedrooms, each with a full ensuite bathroom and custom walk-in closet. The primary retreat has a walk-out veranda and a spa-like six-piece bathroom with an air jet jacuzzi tub, a large shower, and graffito-featured walls. The second-floor laundry area adds convenience. The professionally finished basement includes an additional bedroom and a four-piece bathroom, ideal for guests or a nanny suite. 5-year new roof, and 3-year-new pool liner. This move-in-ready home is designed for comfort and style-an opportunity not to be missed! (id:63267)
Home overview
- Cooling Central air conditioning
- Heat source Natural gas
- Heat type Forced air
- Has pool (y/n) Yes
- Sewer/ septic Sanitary sewer
- # total stories 2
- # parking spaces 5
- Has garage (y/n) Yes
- # full baths 5
- # half baths 1
- # total bathrooms 6.0
- # of above grade bedrooms 5
- Flooring Hardwood, carpeted
- Subdivision Islington-city centre west
- Directions 2183836
- Lot size (acres) 0.0
- Listing # W12359228
- Property sub type Single family residence
- Status Active
- 2nd bedroom 3.66m X 4.24m
Level: 2nd - Primary bedroom 4.6m X 4.45m
Level: 2nd - 4th bedroom 4.11m X 3.66m
Level: 2nd - 3rd bedroom 3.39m X 4.21m
Level: 2nd - Bedroom 3.26m X 3.69m
Level: Basement - Recreational room / games room 12.53m X 7.22m
Level: Basement - Dining room 4.08m X 3.99m
Level: Main - Living room 4.82m X 4.02m
Level: Main - Office 2.83m X 3.08m
Level: Main - Kitchen 4.21m X 6.4m
Level: Main - Eating area 2.74m X 6.55m
Level: Main - Family room 5.06m X 4.94m
Level: Main
- Listing source url Https://www.realtor.ca/real-estate/28765970/339-burnhamthorpe-road-toronto-islington-city-centre-west-islington-city-centre-west
- Listing type identifier Idx

$-6,130
/ Month

