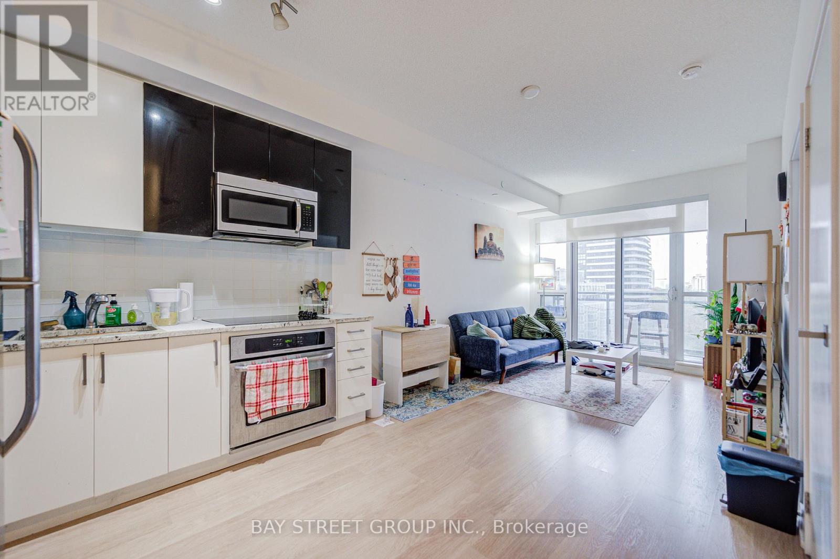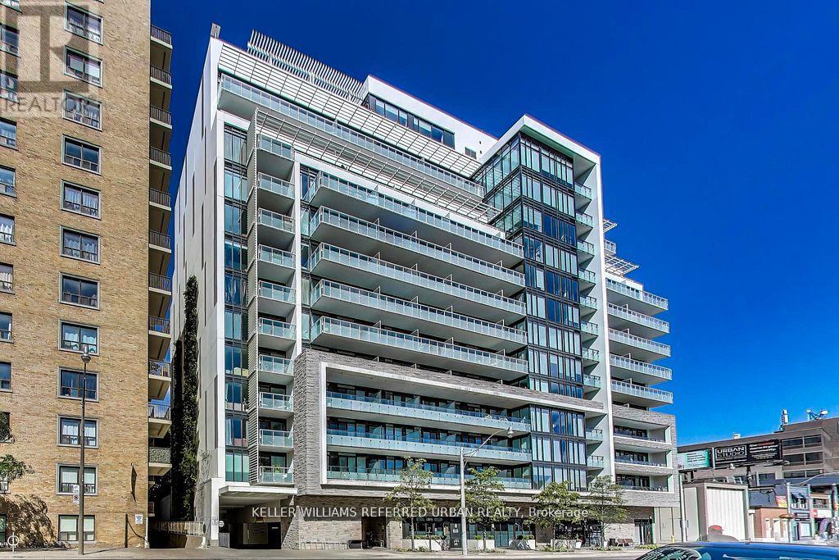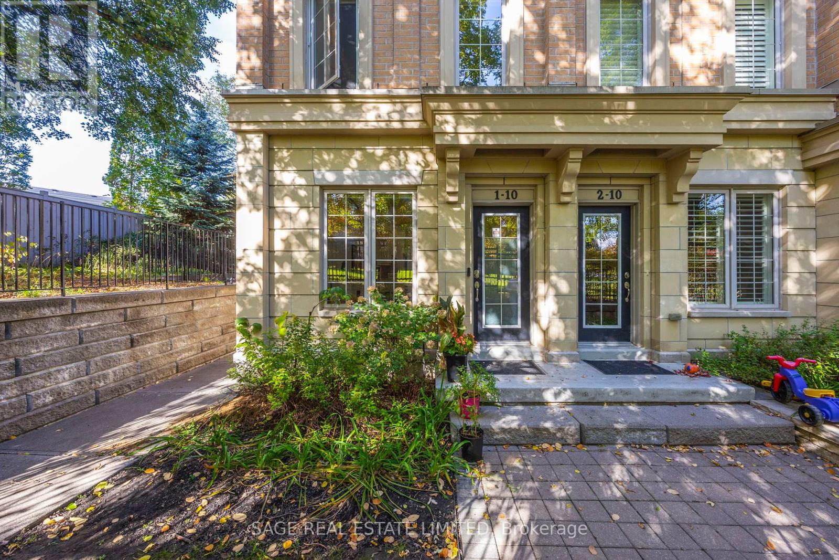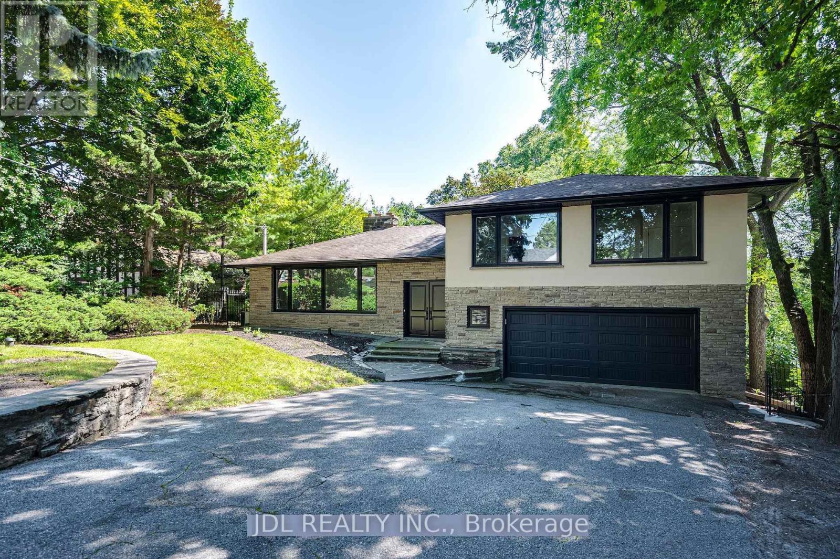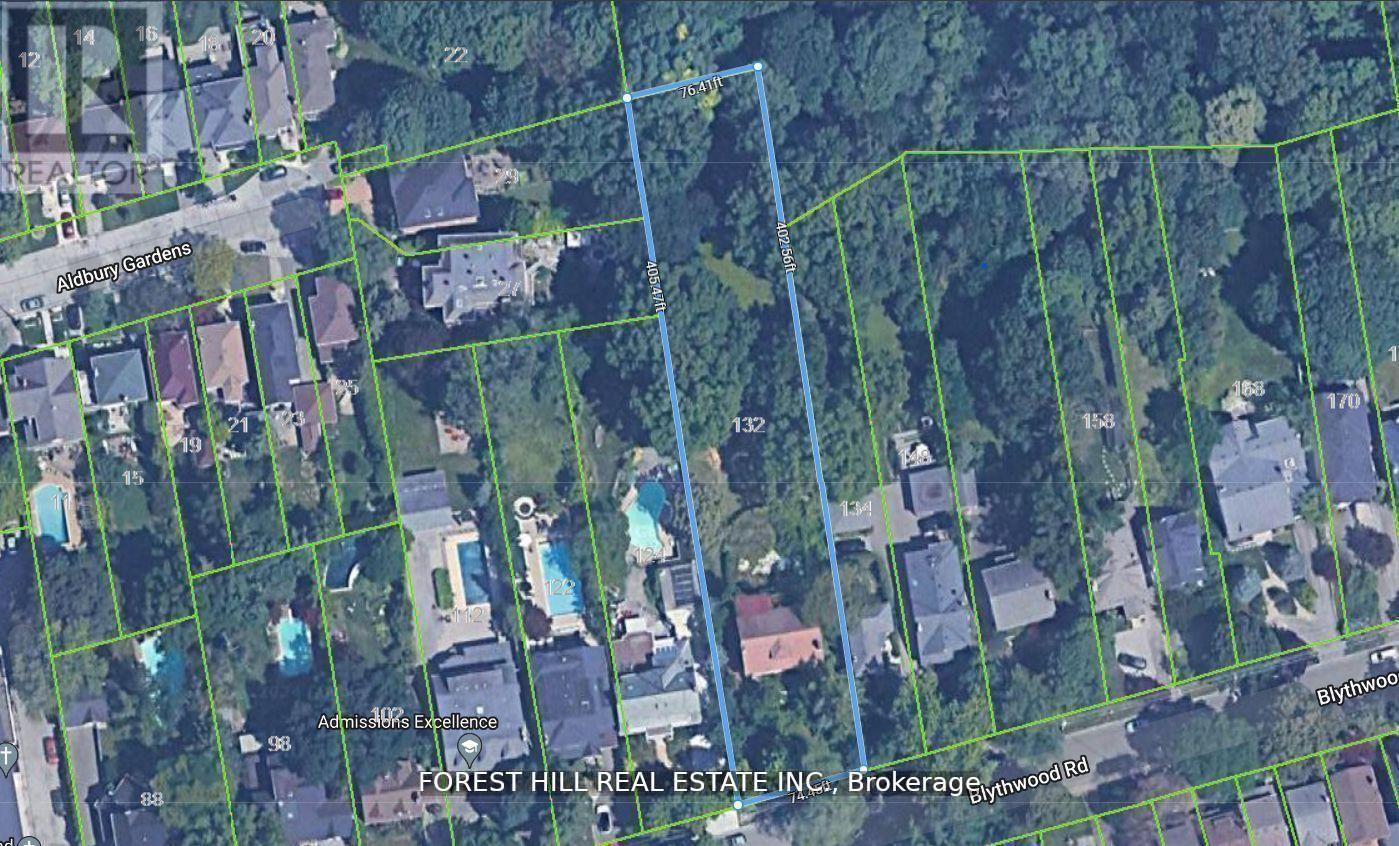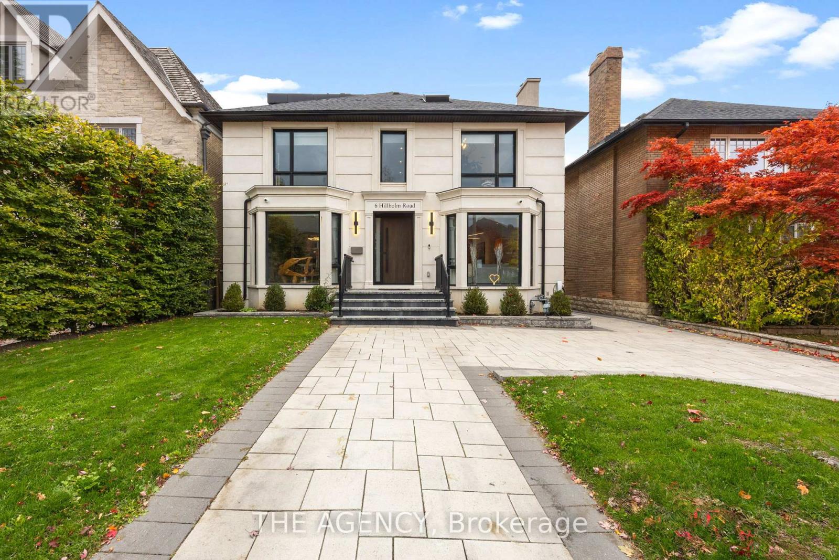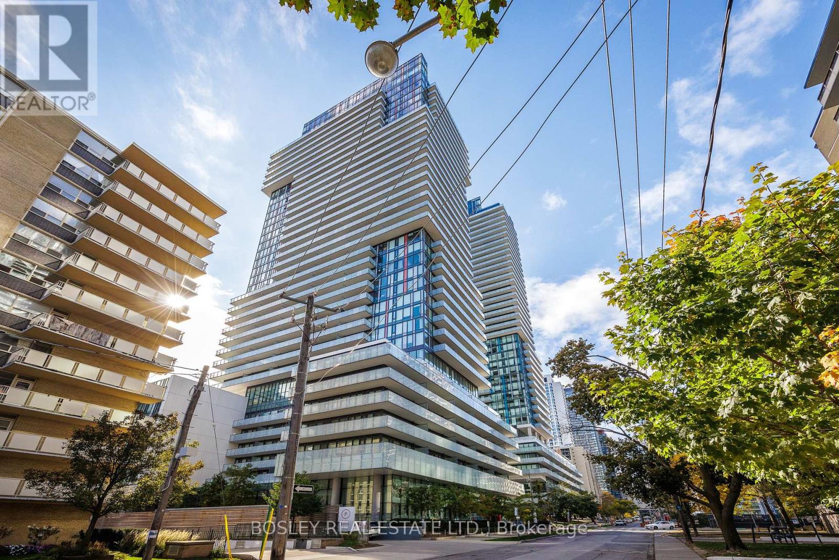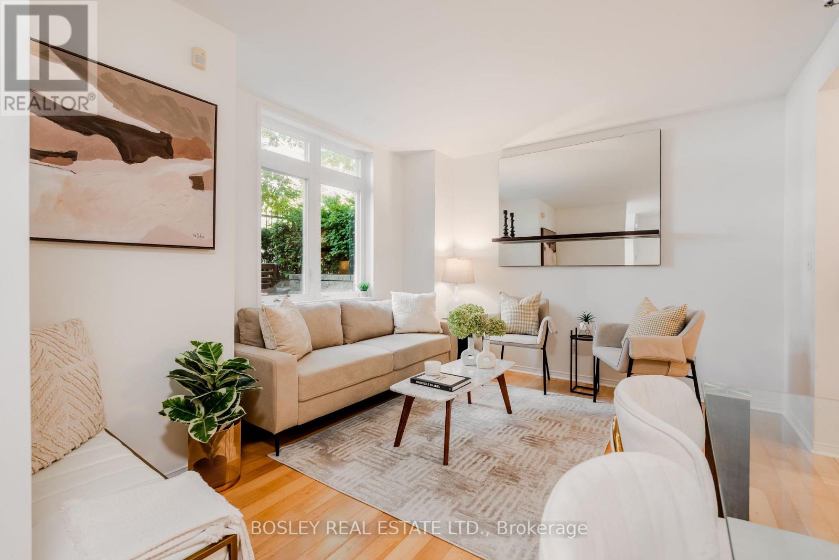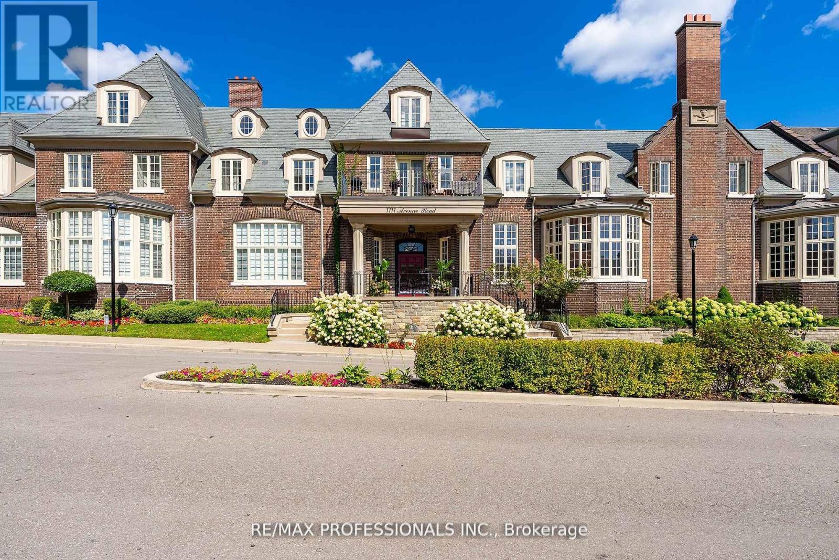- Houseful
- ON
- Toronto
- Sherwood Park
- 34 Elvina Gdns
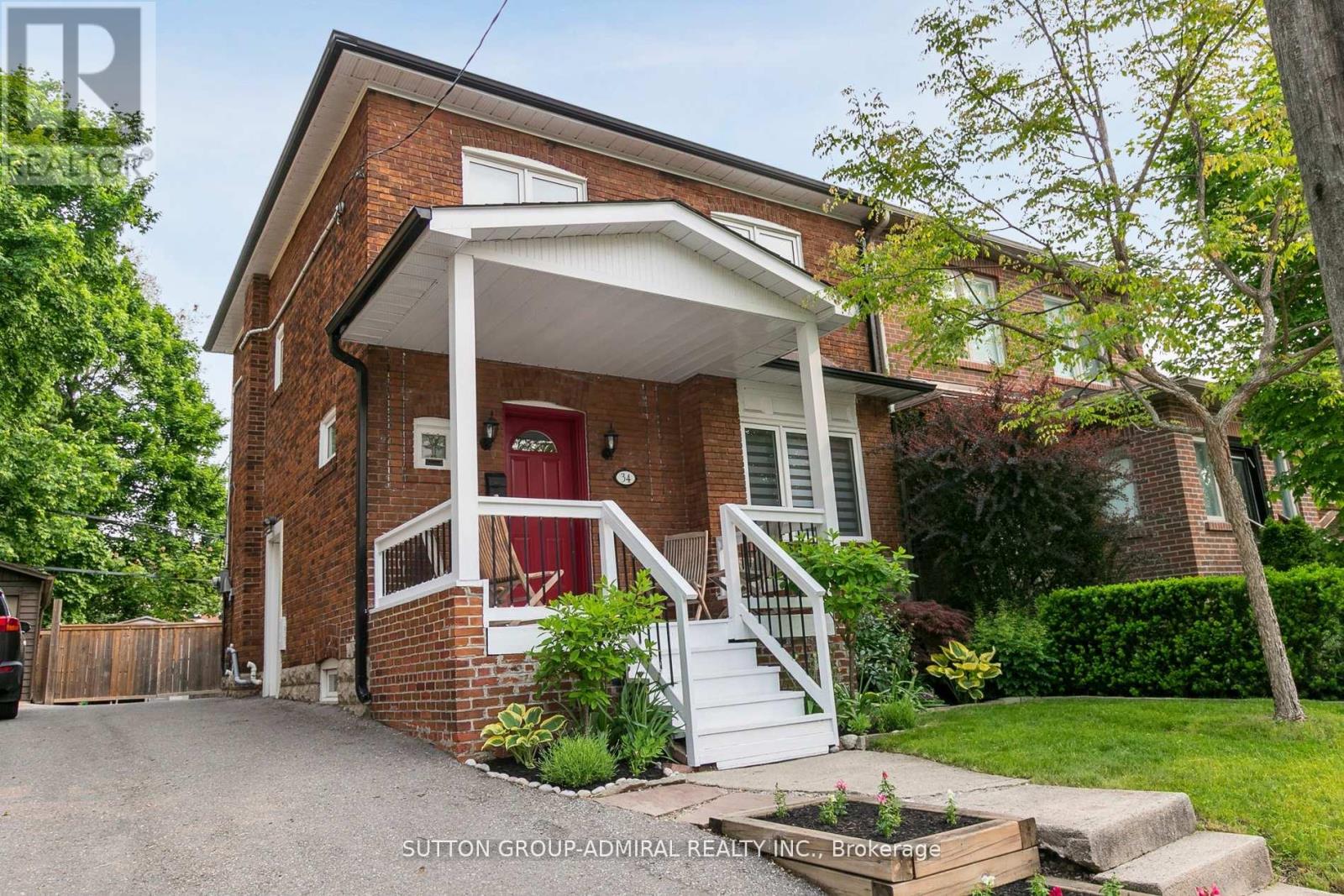
Highlights
Description
- Time on Houseful9 days
- Property typeSingle family
- Neighbourhood
- Median school Score
- Mortgage payment
Welcome to your Dream Home, fully renovated with luxury, style and functionality. Situated on a quiet street in prestigious Sherwood Park, steps to Transit, Top-Rated Schools, Parks, Shopping, Boutiques, Fine Dining & Cafes. Bright, Open Concept Design - perfect for a family and entertaining. The large, modern white kitchen is a Chef's delight, featuring an oversized breakfast bar, Caesar stone Countertop, heated floor, stainless Steel Appliances, and walk-out to Deck & Garden. The finished lower level with new vinyl flooring includes a bright, spacious rec room, perfect setting for movie night, game's room, kid's play, a home gym, office or guest room. The entire home has been freshly painted including the front porch and steps. Beautifully landscaped front garden, Private Drive with ample parking. Low maintenance grounds, tidy backyard, artificial turf and concrete Patio. Don't miss this opportunity to own a turn-key home in a family, friendly neighborhood. (id:63267)
Home overview
- Cooling Central air conditioning
- Heat source Natural gas
- Heat type Forced air
- Sewer/ septic Sanitary sewer
- # total stories 2
- # parking spaces 3
- # full baths 3
- # total bathrooms 3.0
- # of above grade bedrooms 3
- Flooring Wood, vinyl
- Subdivision Mount pleasant east
- Lot desc Landscaped
- Lot size (acres) 0.0
- Listing # C12481438
- Property sub type Single family residence
- Status Active
- Primary bedroom 3.08m X 2.77m
Level: 2nd - 3rd bedroom 3.26m X 2.74m
Level: 2nd - 2nd bedroom 3.26m X 2.74m
Level: 2nd - Recreational room / games room 5.82m X 3.99m
Level: Lower - Laundry 4.16m X 2.13m
Level: Lower - Exercise room 3.65m X 2.41m
Level: Lower - Dining room 3.96m X 2.83m
Level: Main - Kitchen 3.66m X 2.92m
Level: Main - Living room 4.42m X 3.96m
Level: Main
- Listing source url Https://www.realtor.ca/real-estate/29031027/34-elvina-gardens-toronto-mount-pleasant-east-mount-pleasant-east
- Listing type identifier Idx

$-4,264
/ Month

