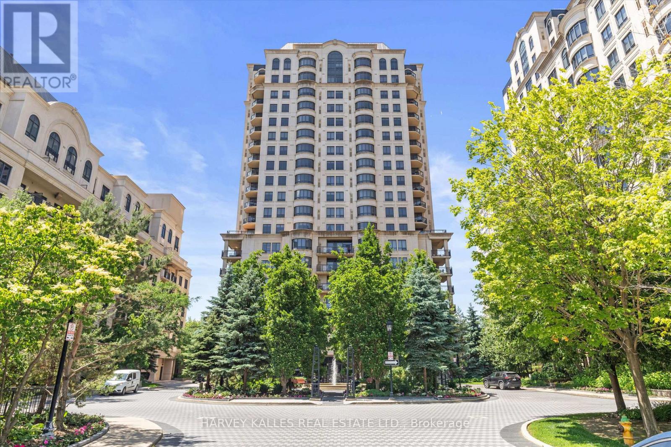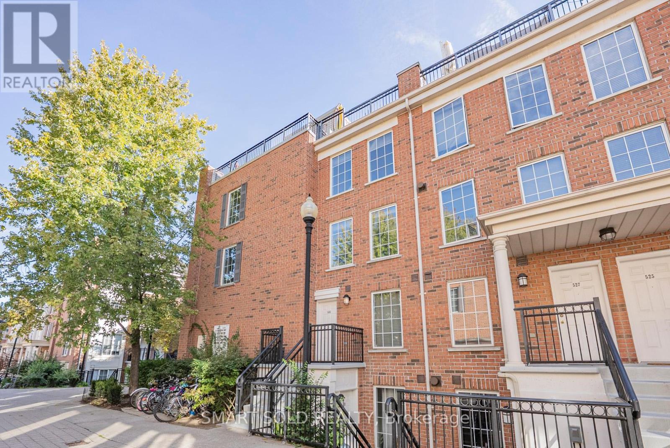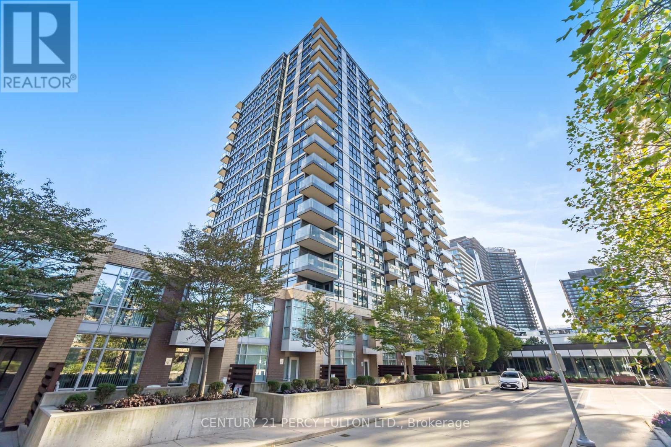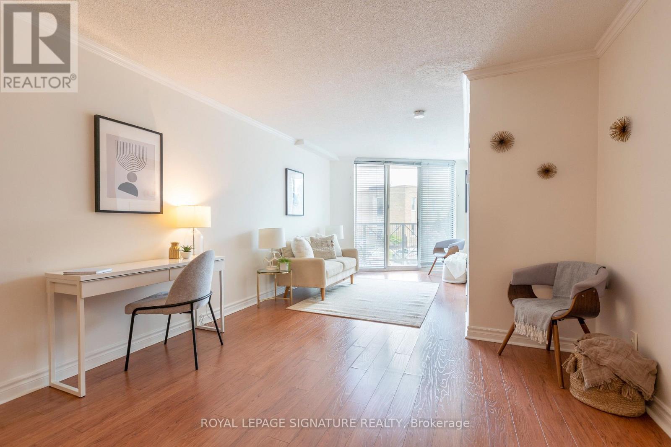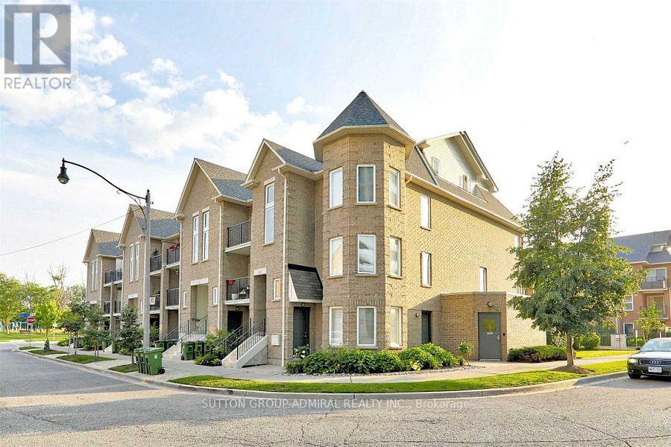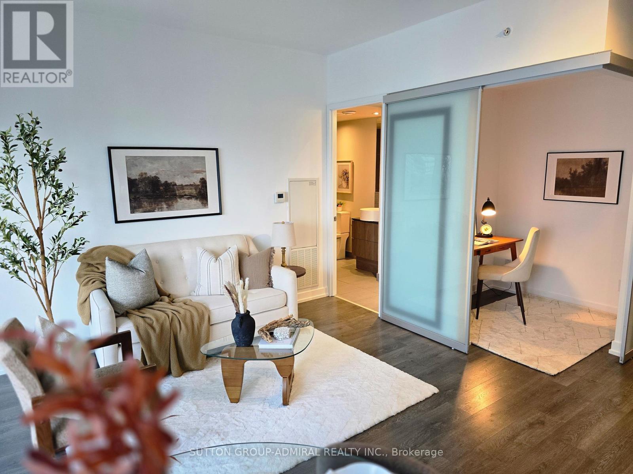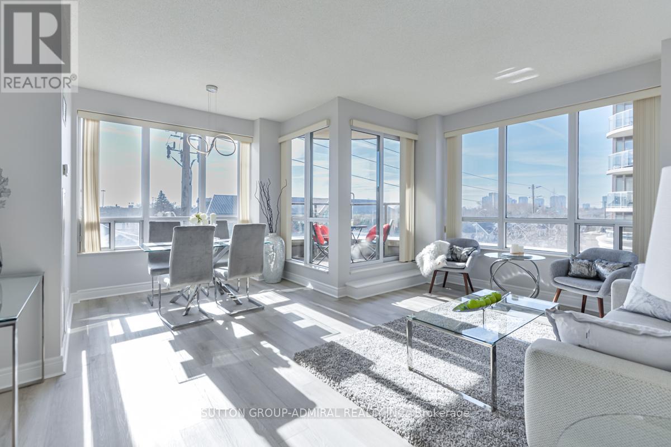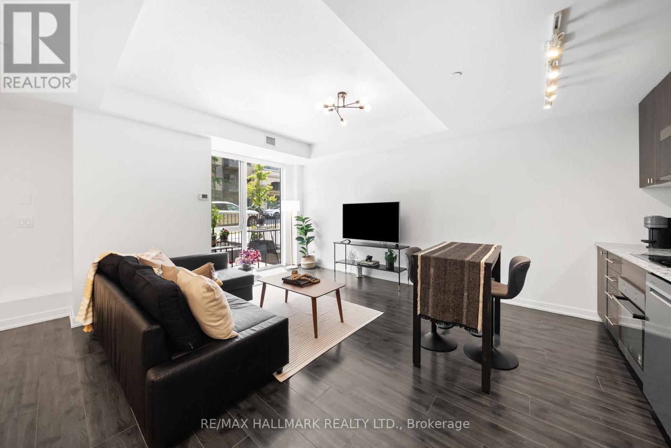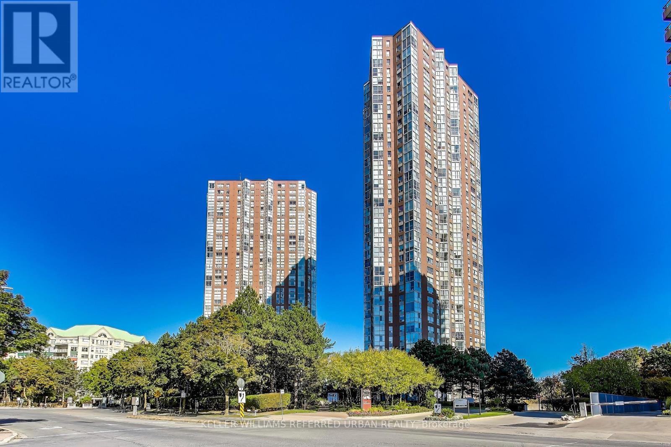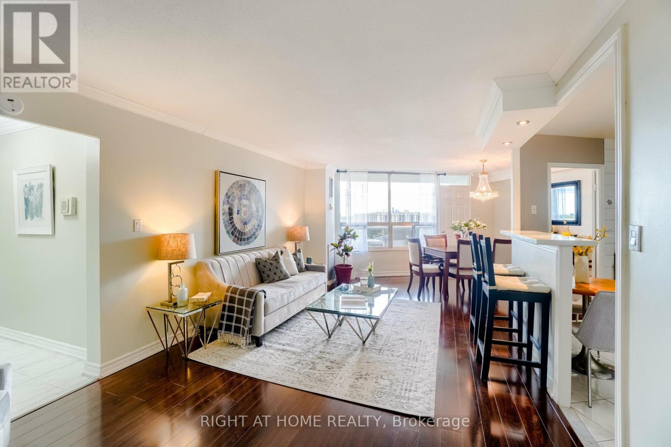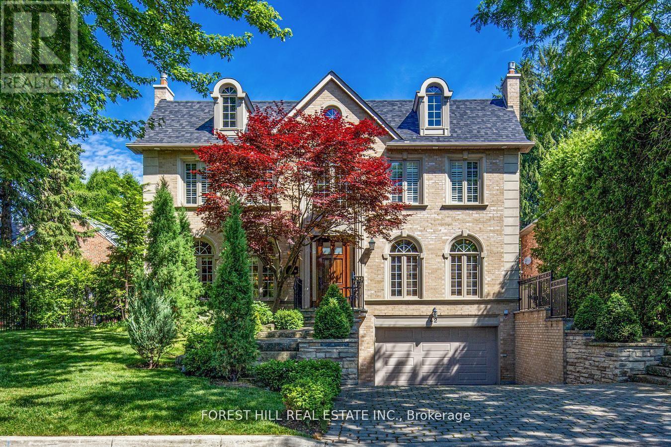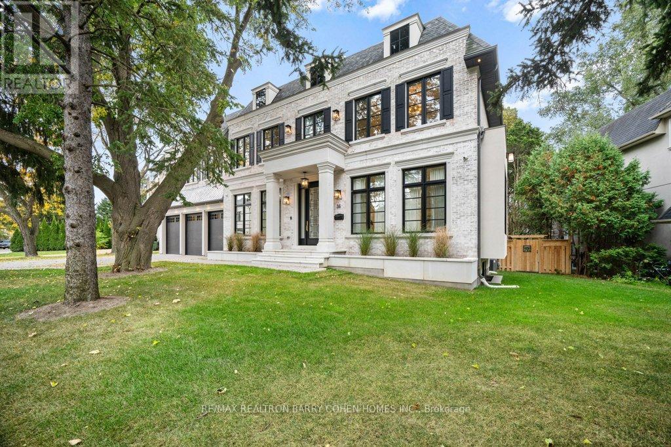
Highlights
Description
- Time on Housefulnew 32 hours
- Property typeSingle family
- Neighbourhood
- Median school Score
- Mortgage payment
Welcome to 34 Greengate Road a true masterpiece of luxury living in the prestigious York Mills community. Situated on a quiet, private street just steps from Edwards Gardens and the Bridle Path, this custom-built estate sits on a rare 120-foot-wide lot and combines timeless elegance with modern sophistication. Inside, soaring ceilings, radiant heated imported floors, and herringbone hardwood create an atmosphere of refinement. The grand living and dining rooms are ideal for entertaining, while the chef-inspired kitchen with sunlit breakfast area seamlessly opens to a warm and inviting family room. A private main-floor office, functional mudroom, and built-in elevator add convenience to everyday living. Upstairs, the lavish primary suite offers a spa-like en-suite and oversized walk-in closet. Each of the four additional bedrooms features its own en-suite, ensuring comfort and privacy. The fully finished lower level is designed for leisure and entertaining, with a spacious recreation area, sleek wet bar, radiant heated floors, home gym, theater room, and nanny/in-law suite. Perfectly located near top-rated schools, parks, transit, and premier shopping, 34 Greengate Road presents a rare opportunity to own an extraordinary home in one of Torontos most coveted neighbourhoods. (id:63267)
Home overview
- Cooling Central air conditioning
- Heat source Natural gas
- Heat type Forced air
- Sewer/ septic Sanitary sewer
- # total stories 2
- # parking spaces 9
- Has garage (y/n) Yes
- # full baths 7
- # half baths 1
- # total bathrooms 8.0
- # of above grade bedrooms 7
- Flooring Hardwood, carpeted
- Has fireplace (y/n) Yes
- Subdivision Banbury-don mills
- Directions 1405590
- Lot size (acres) 0.0
- Listing # C12440409
- Property sub type Single family residence
- Status Active
- Bedroom 4.72m X 4.67m
Level: Lower - Exercise room 5.06m X 3.71m
Level: Lower - Media room 5.55m X 4.67m
Level: Lower - Recreational room / games room 11.73m X 6.61m
Level: Lower - Family room 5.22m X 4.93m
Level: Main - Living room 4.92m X 4.88m
Level: Main - Kitchen 7.45m X 6.02m
Level: Main - Library 4.6m X 3.39m
Level: Main - Dining room 5.61m X 4.91m
Level: Main - Primary bedroom 5.48m X 5.24m
Level: Upper - 3rd bedroom 5.56m X 4.23m
Level: Upper - 2nd bedroom 4.64m X 3.32m
Level: Upper - 5th bedroom 4.93m X 4.93m
Level: Upper - 4th bedroom 4.92m X 4.87m
Level: Upper
- Listing source url Https://www.realtor.ca/real-estate/28942153/34-greengate-road-toronto-banbury-don-mills-banbury-don-mills
- Listing type identifier Idx

$-20,227
/ Month

