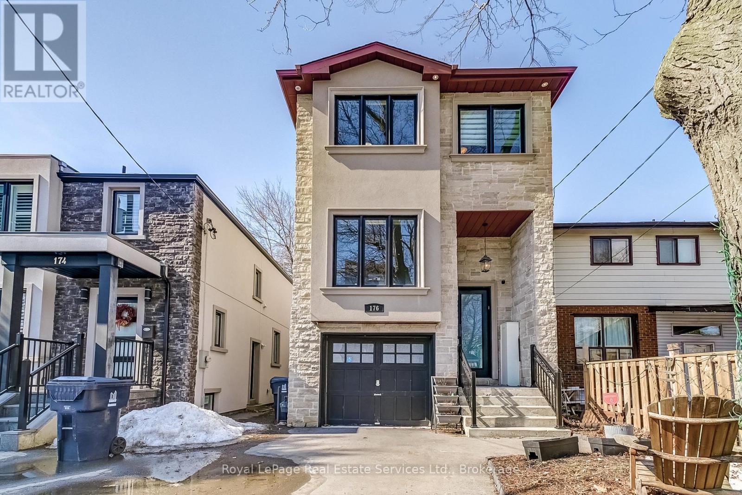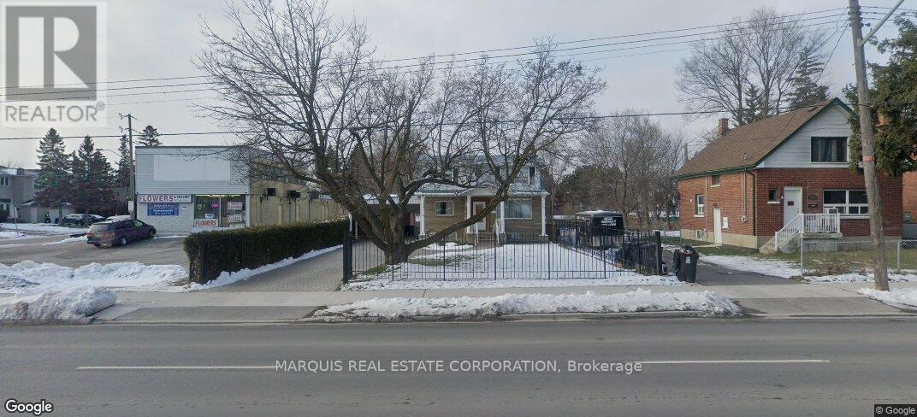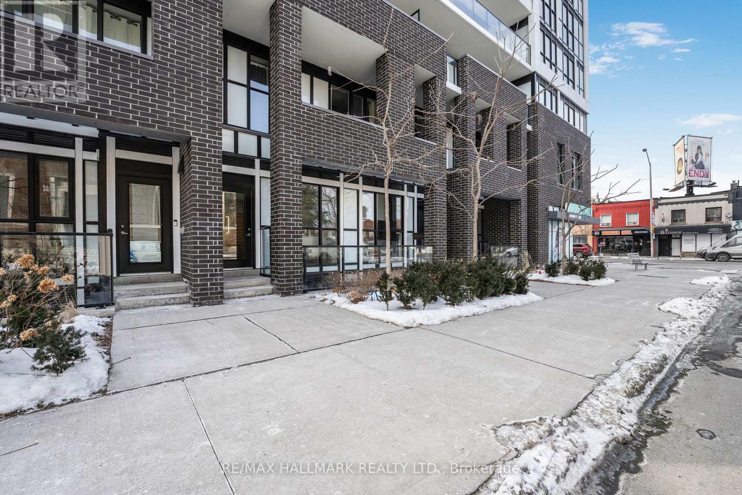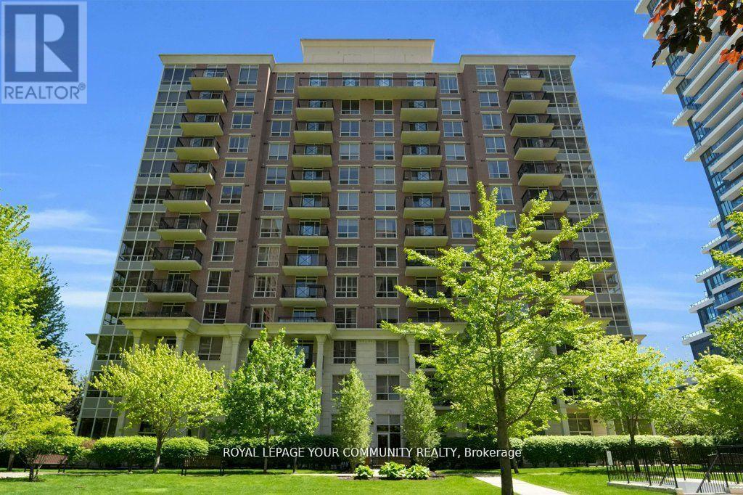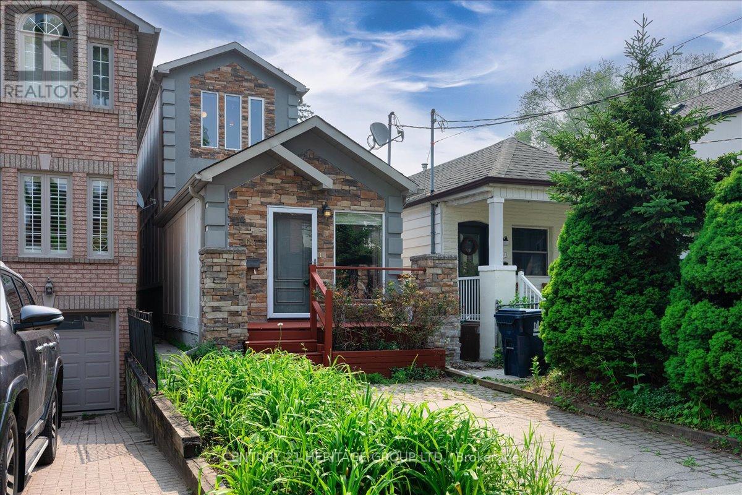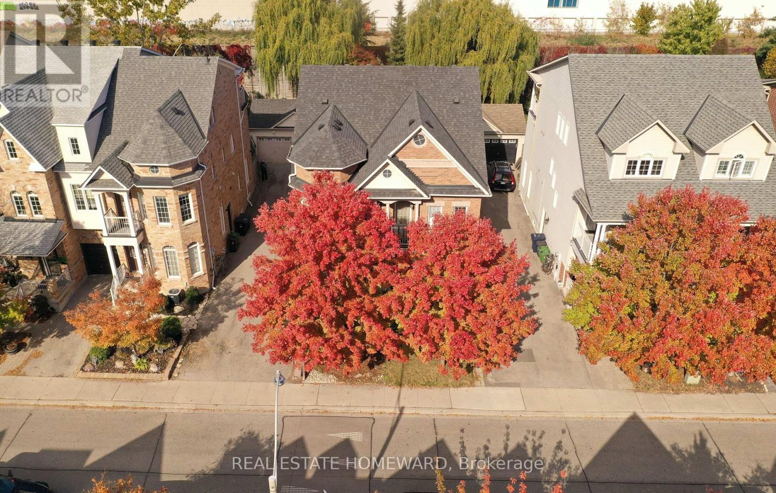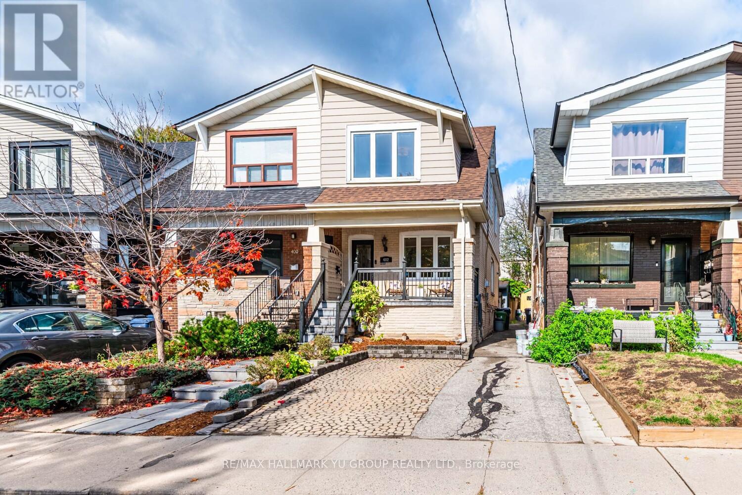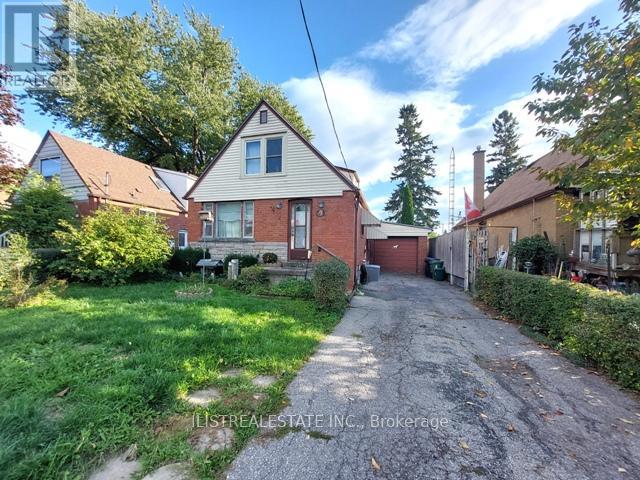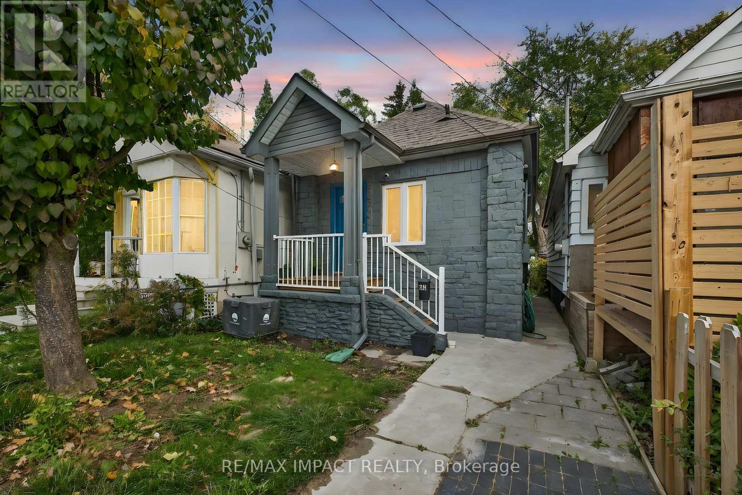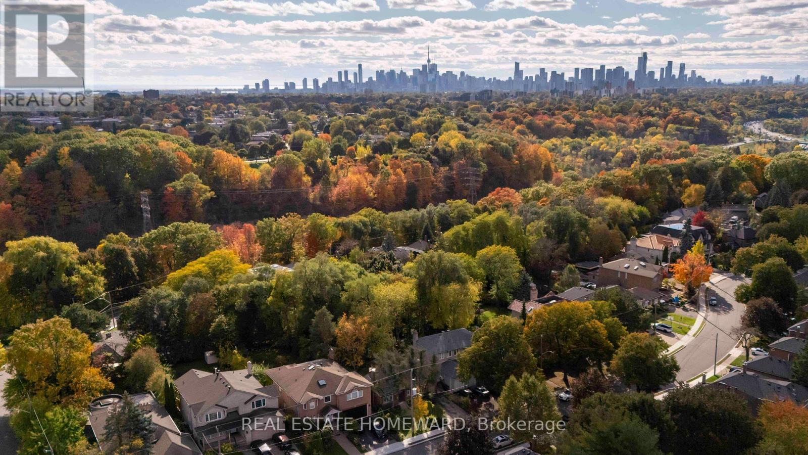- Houseful
- ON
- Toronto
- O'Connor - Parkview
- 34 Topham Rd
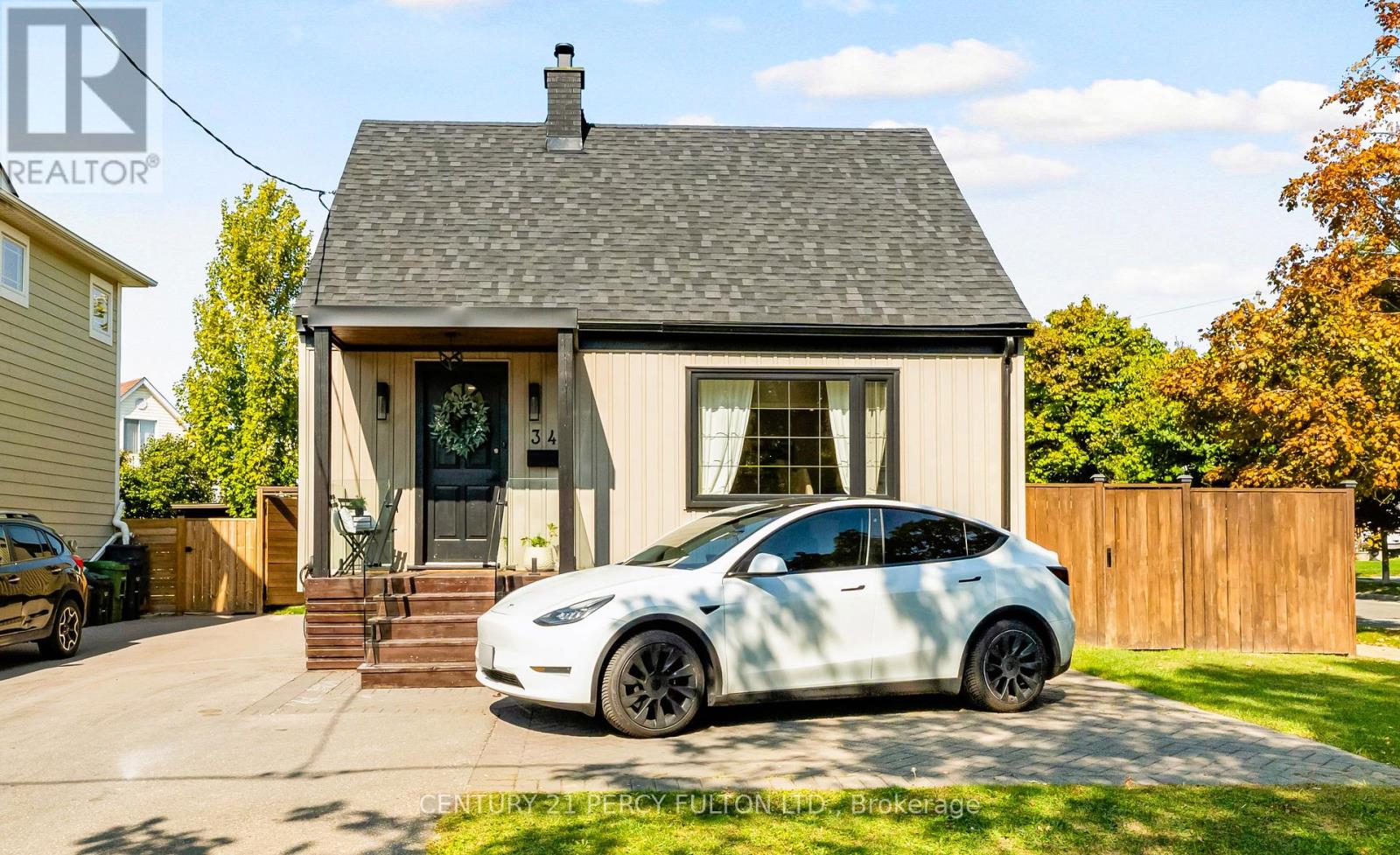
Highlights
Description
- Time on Houseful11 days
- Property typeSingle family
- Neighbourhood
- Median school Score
- Mortgage payment
Welcome to 34 Topham Rd. This charming detached home sits on a quiet, family-friendly cul-de-sac in the highly sought-after East York community of O'Connor-Parkview. Featuring a nice 40 ft frontage and a 127 ft deep fully fenced lot with a gazebo, kids playground, and a large utility shed, perfect for outdoor use & enjoyment. Gorgeously updated throughout, this spacious home offers 3+2 bedrooms, 2 full bathrooms, 2 full kitchens, and 2 separate laundry rooms. With a private separate entrance to the lower level that includes a renovated kitchen, full bathroom, generous sized bedroom, den, and separate laundry, perfect for an extended family or in-laws. Ample parking on the expanded driveway which includes an EV charger adding modern convenience, while the backyard retreat provides the ideal setting for family gatherings. Just steps to excellent schools, parks, and local amenities, this home blends comfort, style, and location in one of East York's most desirable neighbourhoods. (id:63267)
Home overview
- Cooling Central air conditioning
- Heat source Natural gas
- Heat type Forced air
- Sewer/ septic Sanitary sewer
- # total stories 2
- # parking spaces 3
- # full baths 2
- # total bathrooms 2.0
- # of above grade bedrooms 5
- Flooring Laminate
- Subdivision O'connor-parkview
- Lot size (acres) 0.0
- Listing # E12474070
- Property sub type Single family residence
- Status Active
- 2nd bedroom 3.9776m X 2.7462m
Level: 2nd - 3rd bedroom 3.9746m X 3.0571m
Level: 2nd - Kitchen 3.9868m X 1.5301m
Level: Basement - Recreational room / games room 6.7056m X 2.7554m
Level: Basement - Den 2.4445m X 1.5484m
Level: Basement - 4th bedroom 3.3619m X 2.7706m
Level: Basement - Primary bedroom 6.1204m X 3.0632m
Level: Main - Dining room 4.572m X 3.368m
Level: Main - Living room 3.368m X 3.048m
Level: Main - Kitchen 3.682m X 2.1458m
Level: Main
- Listing source url Https://www.realtor.ca/real-estate/29014809/34-topham-road-toronto-oconnor-parkview-oconnor-parkview
- Listing type identifier Idx

$-2,933
/ Month

