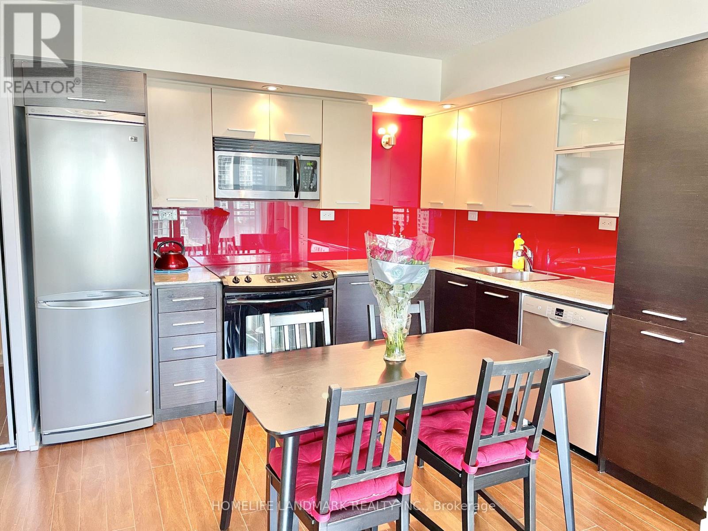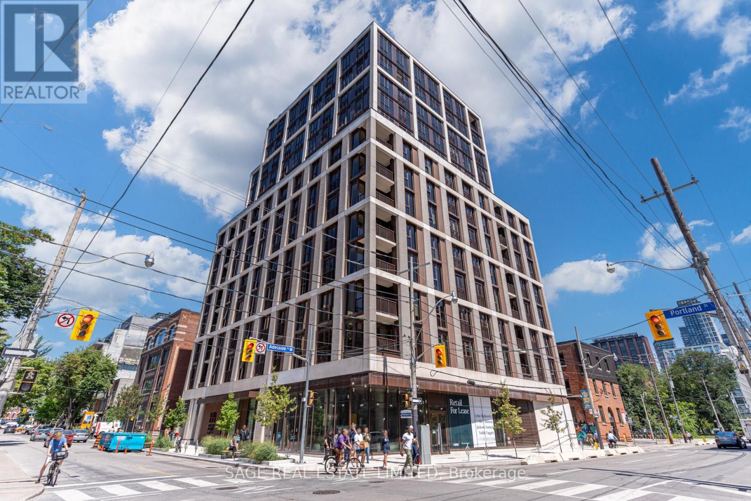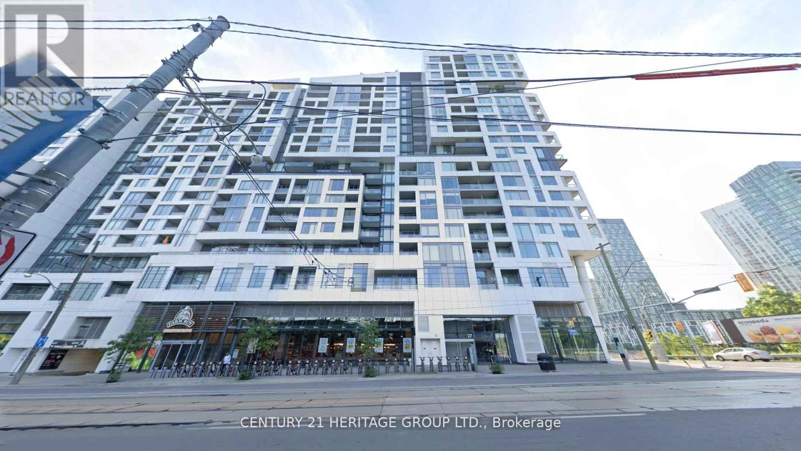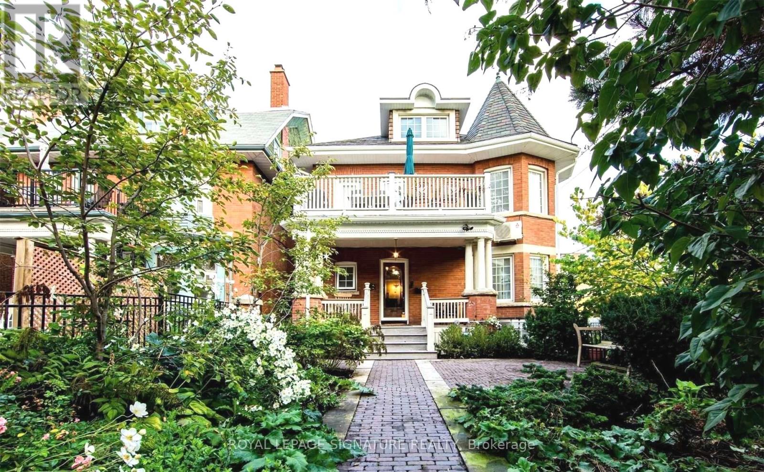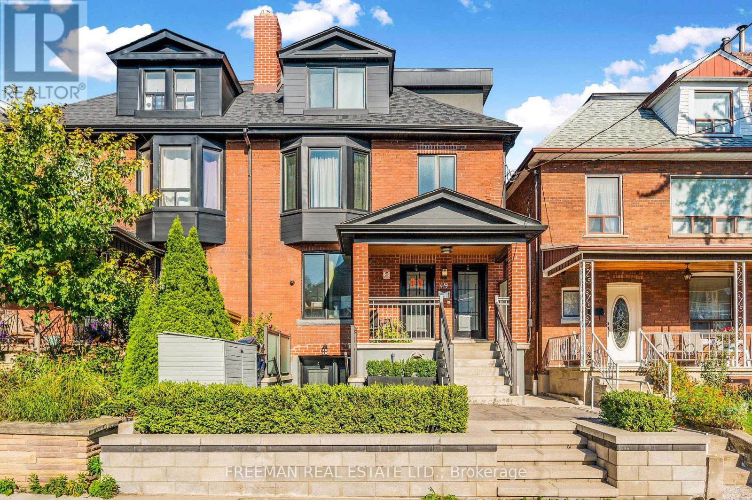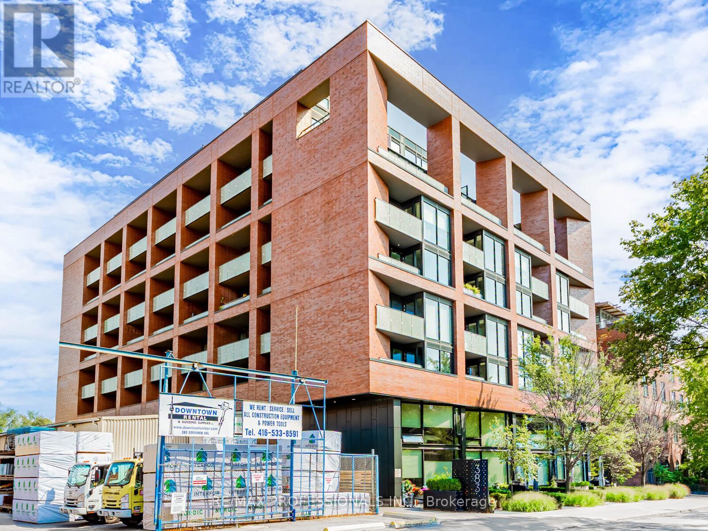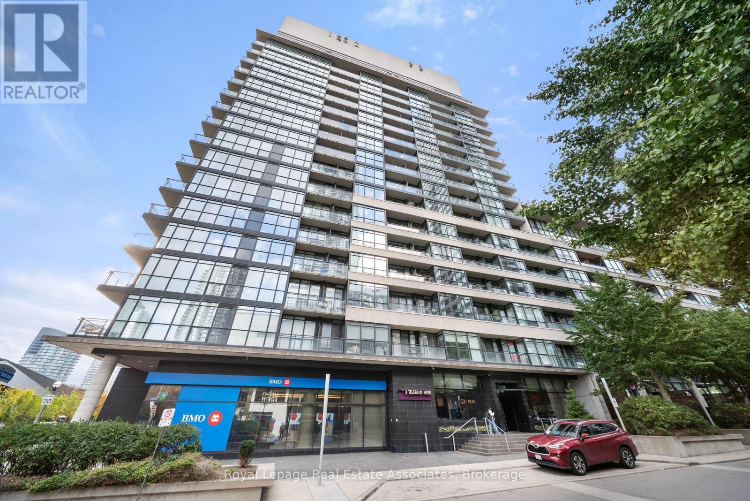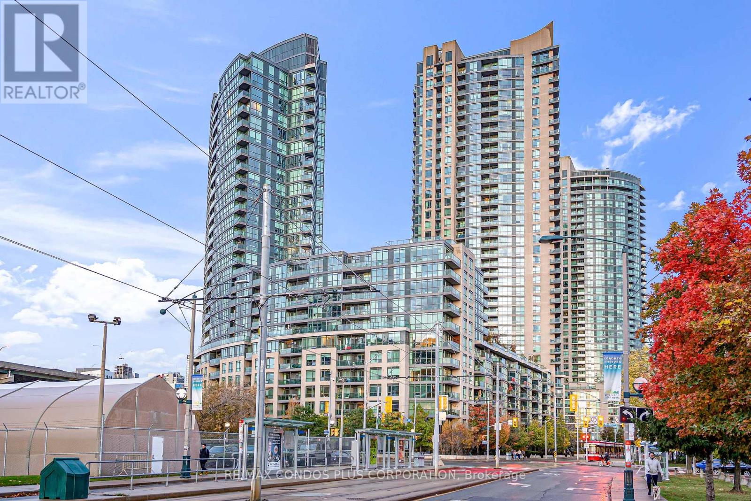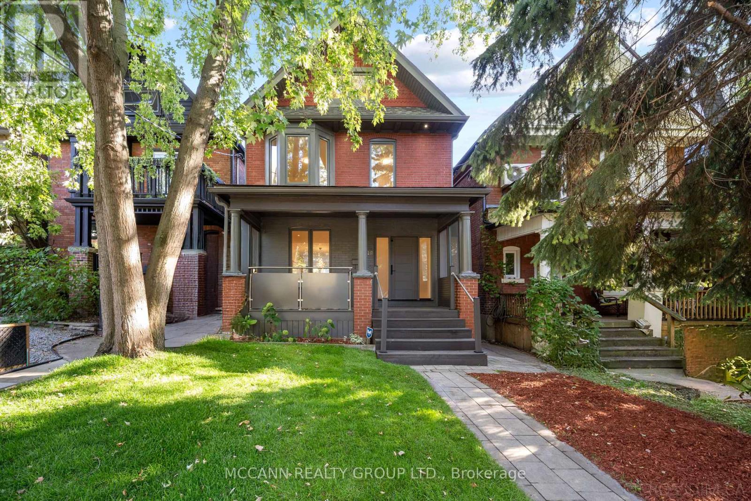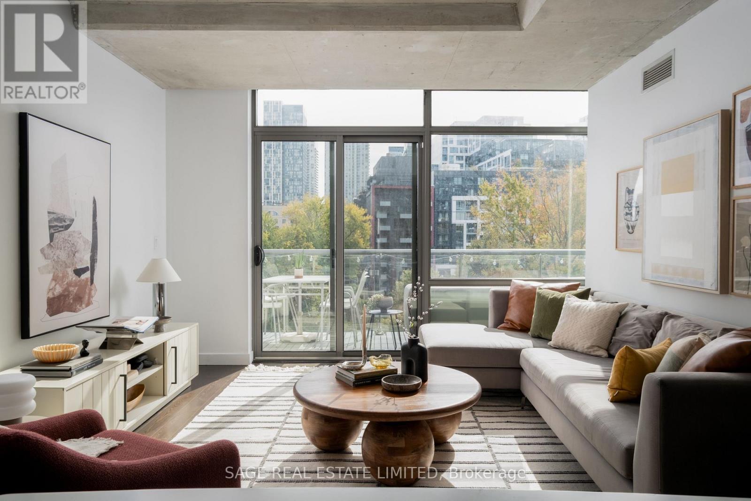- Houseful
- ON
- Toronto
- West Queen West
- 3404 12 Sudbury St
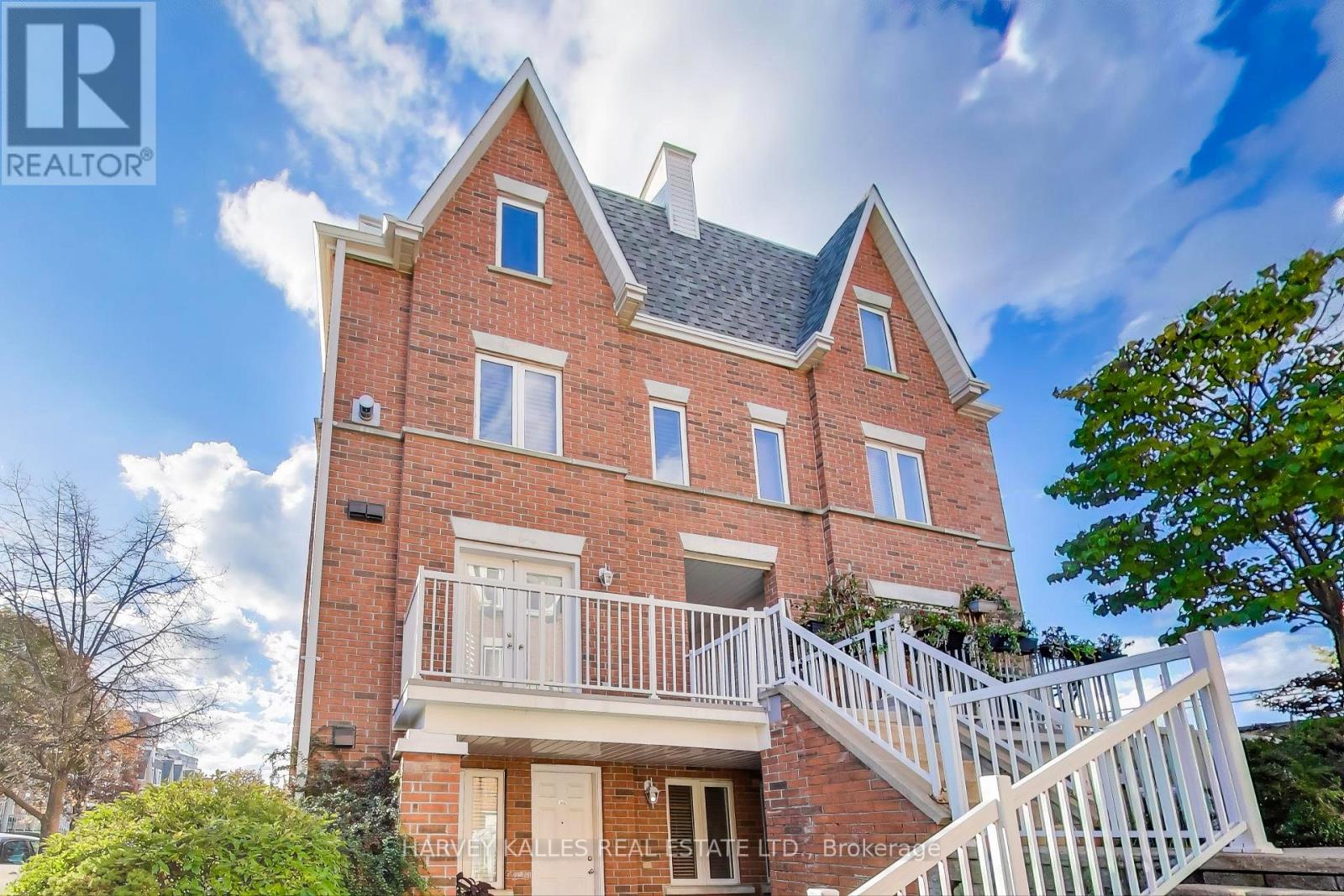
Highlights
Description
- Time on Housefulnew 6 hours
- Property typeSingle family
- Neighbourhood
- Median school Score
- Mortgage payment
Welcome home to King West Village! This charming 3-storey townhome at 12 Sudbury St offers an unbeatable lifestyle in one of Toronto's most sought-after neighbourhoods. Tucked away on a quiet street yet only a quick walk to the Ossington Strip, Queen West, and King West dining and shops. Unit #3404 is a sun-drenched corner suite that has been thoughtfully updated. The main level features a stylish, updated kitchen and flow-through living/dining space with wood floors. Large Closet w/Washer and Dryer With Ample Storage, Upstairs, two comfortable bedrooms offer quiet retreat. But the real game-changer is the private, sun-drenched rooftop terrace, an essential outdoor escape in the city. Forget street parking-this unit includes a highly coveted private garage with storage space! With the TTC streetcar steps away and the Gardiner Expressway easily accessible, your commute couldn't be simpler. This is your chance to secure the ideal low-rise living experience with all the high-rise convenience. (id:63267)
Home overview
- Cooling Central air conditioning
- Heat source Natural gas
- Heat type Forced air
- # total stories 3
- # parking spaces 1
- Has garage (y/n) Yes
- # full baths 1
- # total bathrooms 1.0
- # of above grade bedrooms 2
- Flooring Hardwood, ceramic
- Community features Pets allowed with restrictions
- Subdivision Niagara
- Directions 1535500
- Lot size (acres) 0.0
- Listing # C12479365
- Property sub type Single family residence
- Status Active
- Primary bedroom 3.15m X 2.69m
Level: 2nd - 2nd bedroom 2.62m X 2.44m
Level: 2nd - Other Measurements not available
Level: 3rd - Kitchen 2.31m X 2.69m
Level: Main - Dining room 5.3m X 3.89m
Level: Main - Living room 5.3m X 3.89m
Level: Main
- Listing source url Https://www.realtor.ca/real-estate/29026439/3404-12-sudbury-street-toronto-niagara-niagara
- Listing type identifier Idx

$-1,409
/ Month

