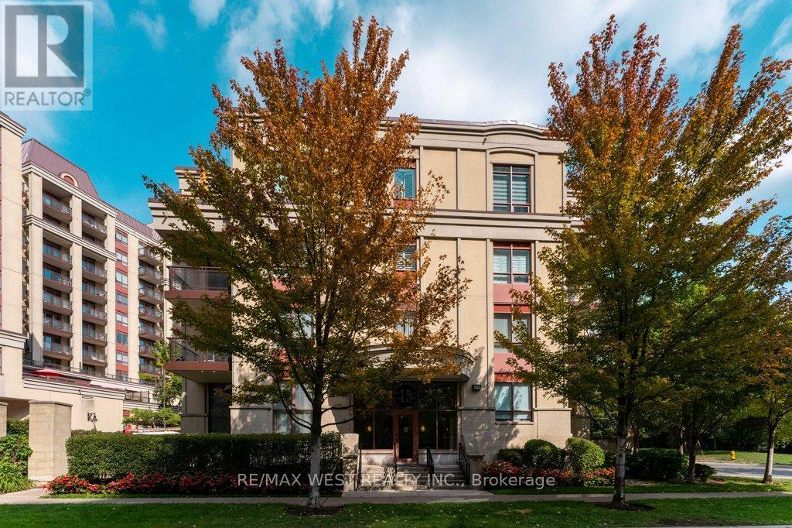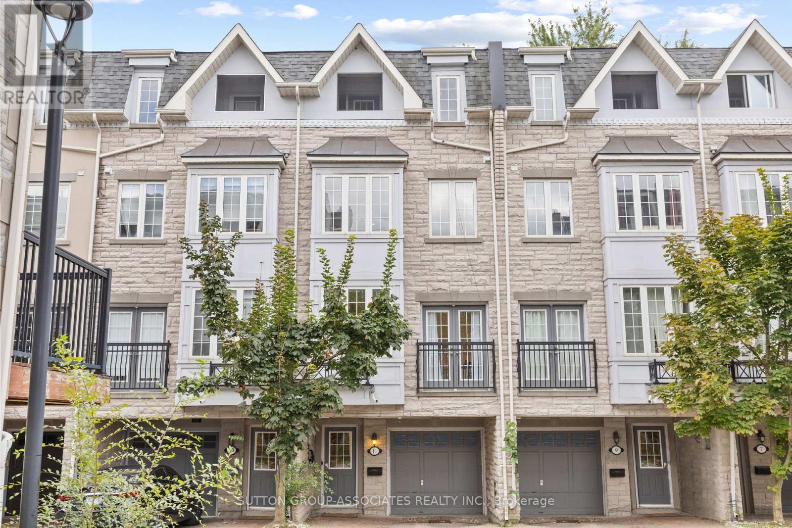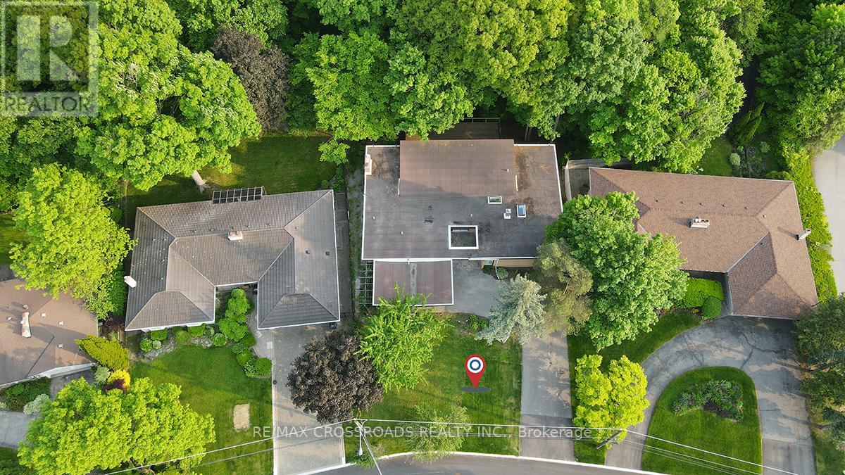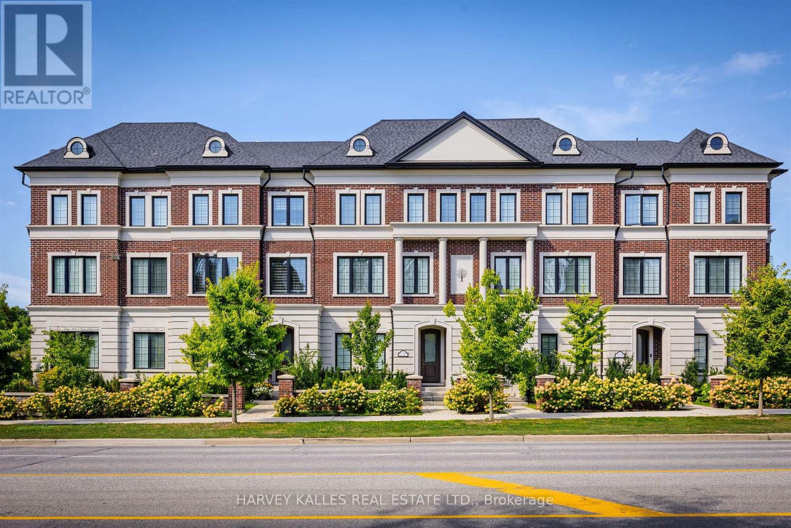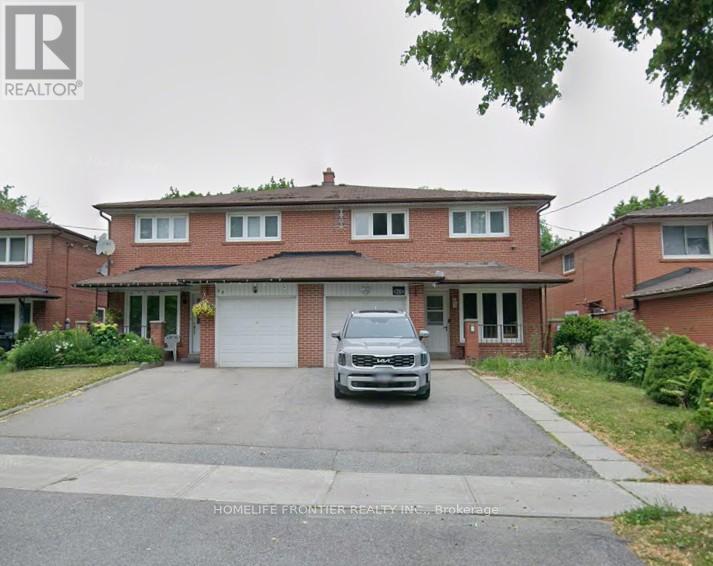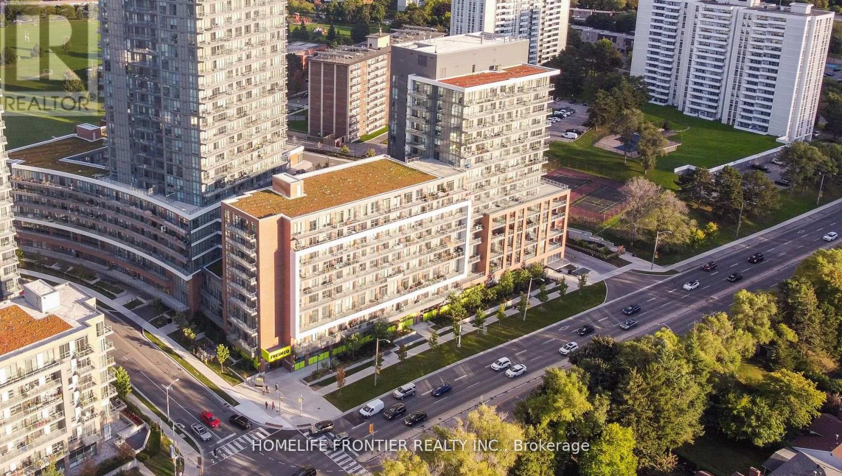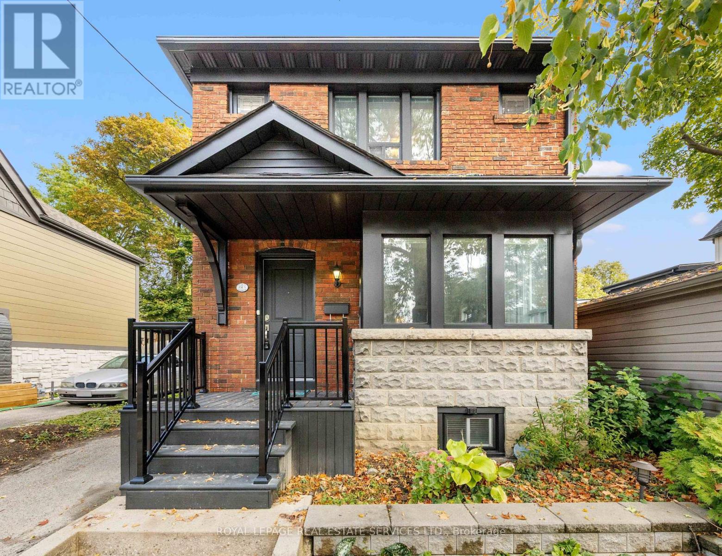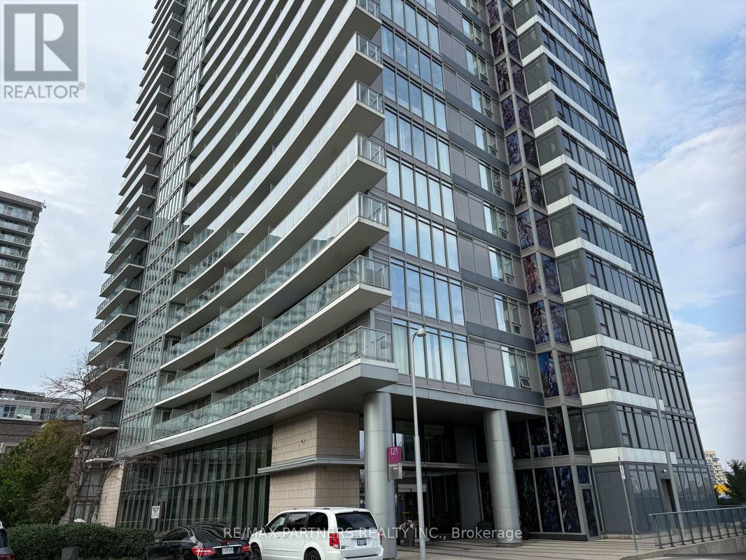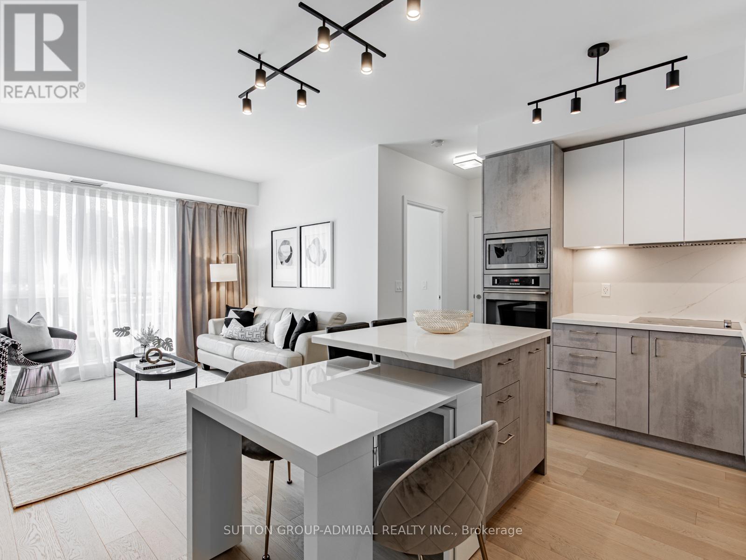- Houseful
- ON
- Toronto
- Willowdale
- 344 Spring Garden Ave
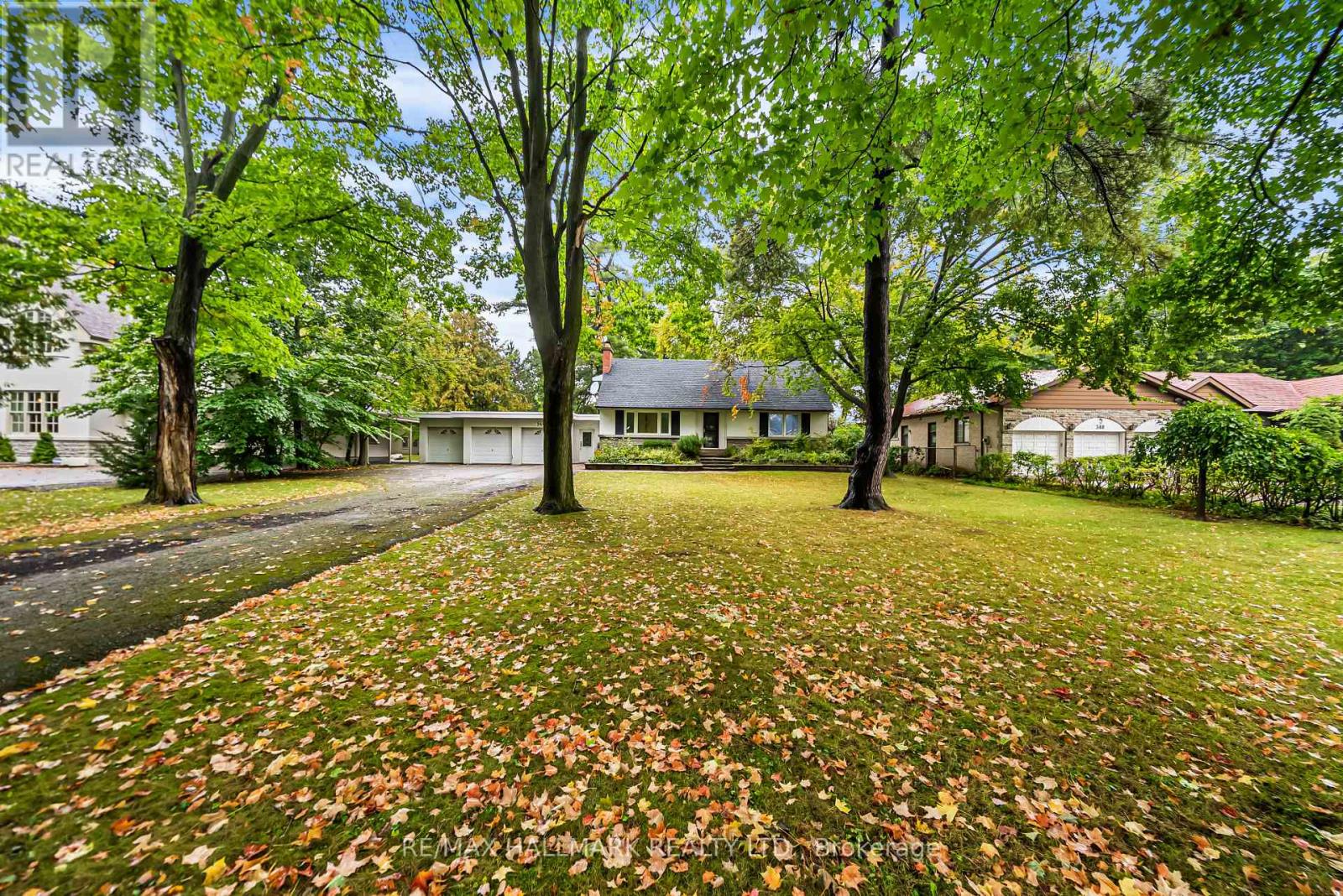
Highlights
Description
- Time on Housefulnew 5 hours
- Property typeSingle family
- Neighbourhood
- Median school Score
- Mortgage payment
Set on an expansive 100 x 240-foot lot in one of Toronto's most coveted neighbourhoods, 344 Spring Garden Avenue offers endless potential for homeowners, renovators, or builders. Surrounded by luxury new builds and nestled on a serene, tree-lined street, this is an exceptional opportunity to create your dream home in a coveted family-friendly neighbourhood!This 1.5-storey home features 4 bedrooms, 3 bathrooms, and hardwood floors throughout, offering a comfortable canvas for renovation or expansion. The spacious, open-concept living and dining areas are flooded with natural light from large, bright windows, creating a welcoming atmosphere. The kitchen offers a comfortable breakfast area and a convenient walkout to the patio. The main floor includes 2 well-sized bedrooms and a 3pc bath, while the second level offers 2 additional bedrooms and another 4pc bath. The full basement features a generously sized recreation room, a laundry room with a walk-out access to the backyard, and ample storage space. The oversized lot continues to impress, featuring a partially fenced backyard ideal for entertaining, along with a detached three-car garage and a private 10-car driveway, offering ample parking and potential for further development. This prime location is just minutes from Bayview Village Shopping Centre, top-rated schools (St. Gabriel's, Hollywood, and Earl Haig catchment), parks, tennis courts, TTC transit, community centers, Yonge/Sheppard amenities, and more! Whether you're looking to renovate the current home or build a custom dream home, this lot and location provides limitless possibilities. Don't miss the chance to secure your place in one of Toronto's most sought-after neighborhoods. (id:63267)
Home overview
- Cooling Central air conditioning
- Heat source Natural gas
- Heat type Forced air
- Sewer/ septic Sanitary sewer
- # total stories 2
- # parking spaces 13
- Has garage (y/n) Yes
- # full baths 2
- # half baths 1
- # total bathrooms 3.0
- # of above grade bedrooms 4
- Flooring Hardwood, carpeted, concrete, tile
- Community features Community centre
- Subdivision Willowdale east
- Lot size (acres) 0.0
- Listing # C12424611
- Property sub type Single family residence
- Status Active
- 3rd bedroom 4.6m X 4.06m
Level: 2nd - Bathroom Measurements not available
Level: 2nd - 4th bedroom 4.21m X 4.06m
Level: 2nd - Recreational room / games room 7.54m X 3.4m
Level: Basement - Laundry 4.93m X 3.48m
Level: Basement - Bathroom Measurements not available
Level: Basement - Living room 4.95m X 3.84m
Level: Main - Primary bedroom 4.45m X 3.35m
Level: Main - Dining room 3.58m X 2.97m
Level: Main - Eating area 3.38m X 1.78m
Level: Main - 2nd bedroom 3.96m X 3.35m
Level: Main - Kitchen 3.25m X 2.9m
Level: Main - Bathroom Measurements not available
Level: Main
- Listing source url Https://www.realtor.ca/real-estate/28908501/344-spring-garden-avenue-toronto-willowdale-east-willowdale-east
- Listing type identifier Idx

$-10,637
/ Month

