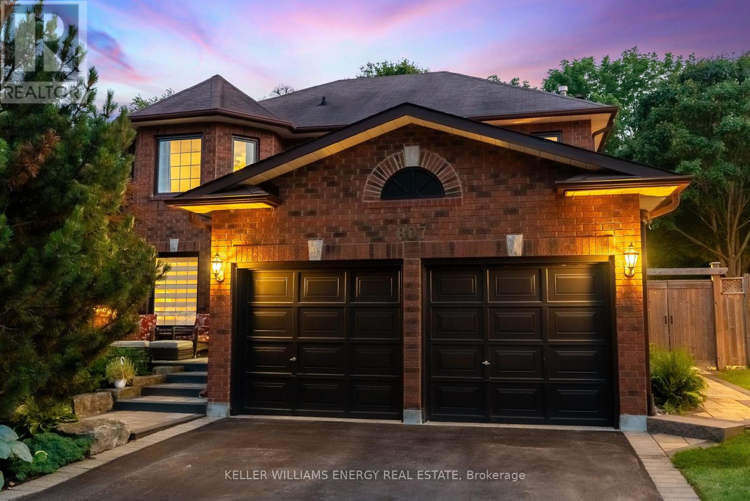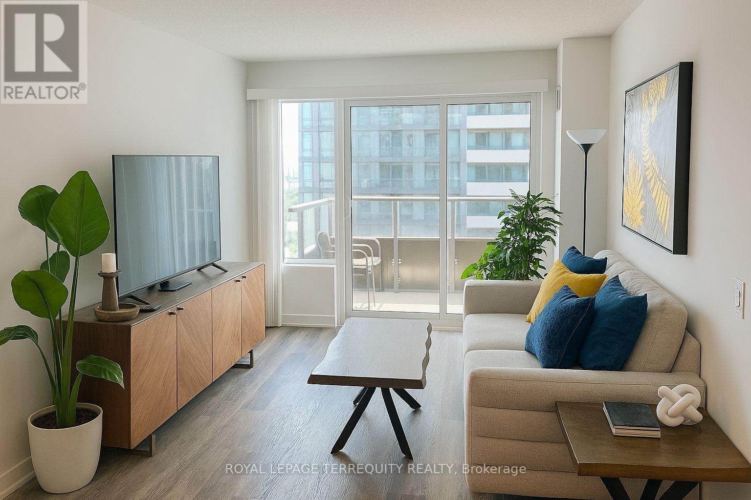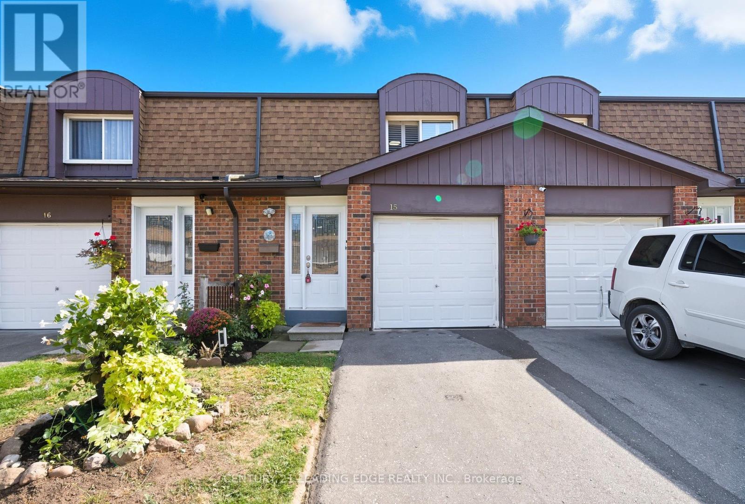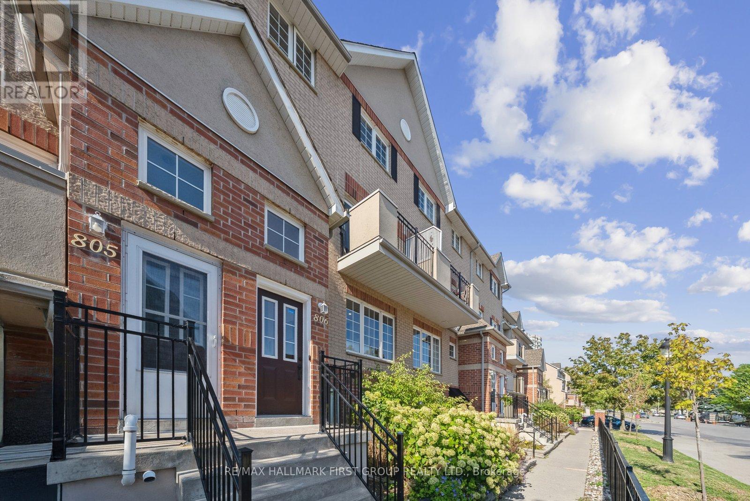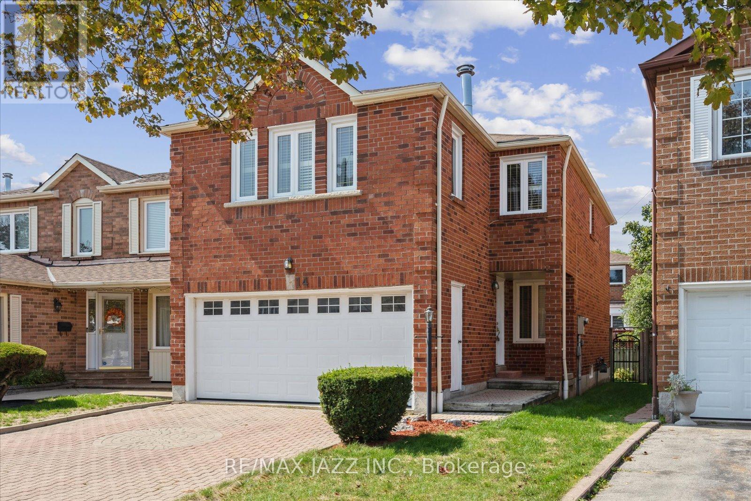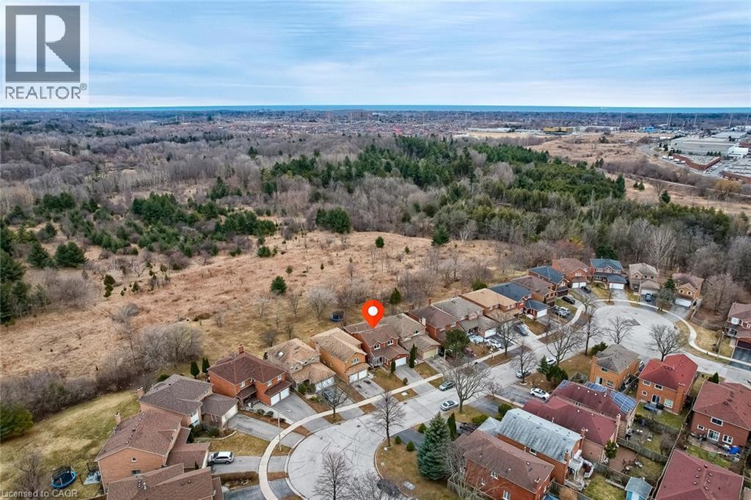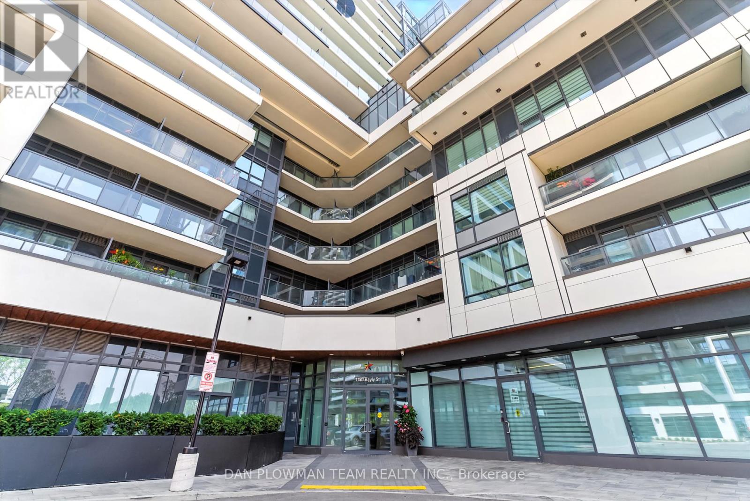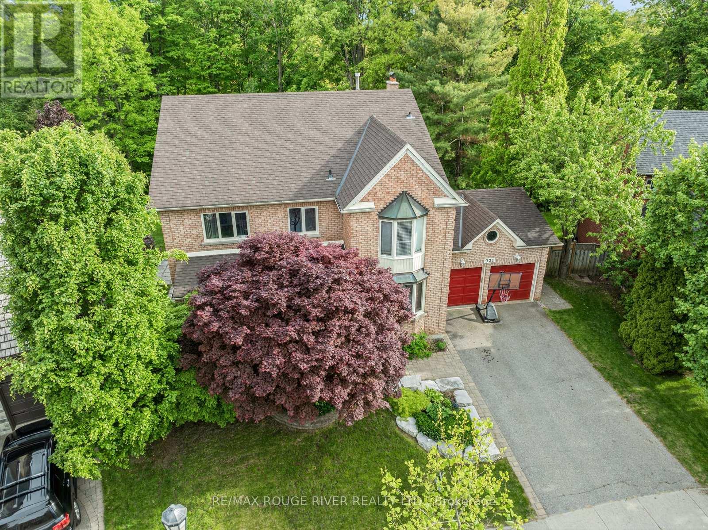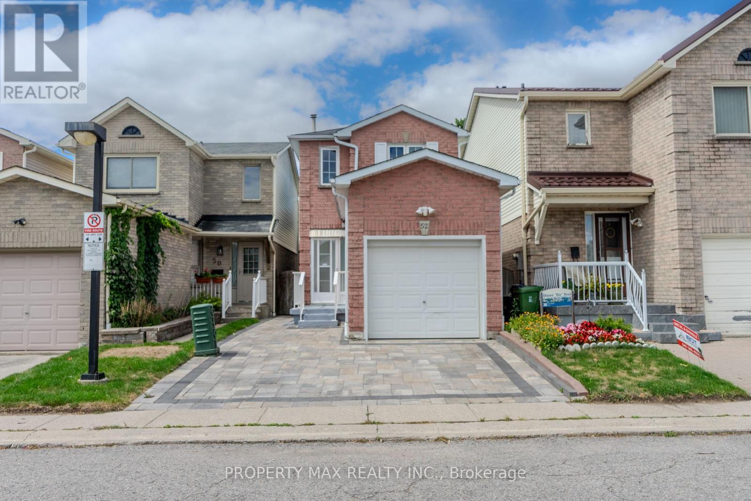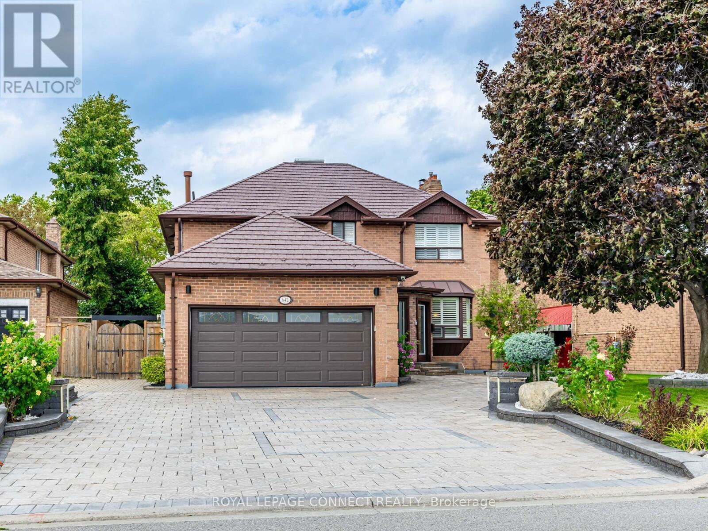- Houseful
- ON
- Toronto
- West Rouge
- 345 Flagstone Ter
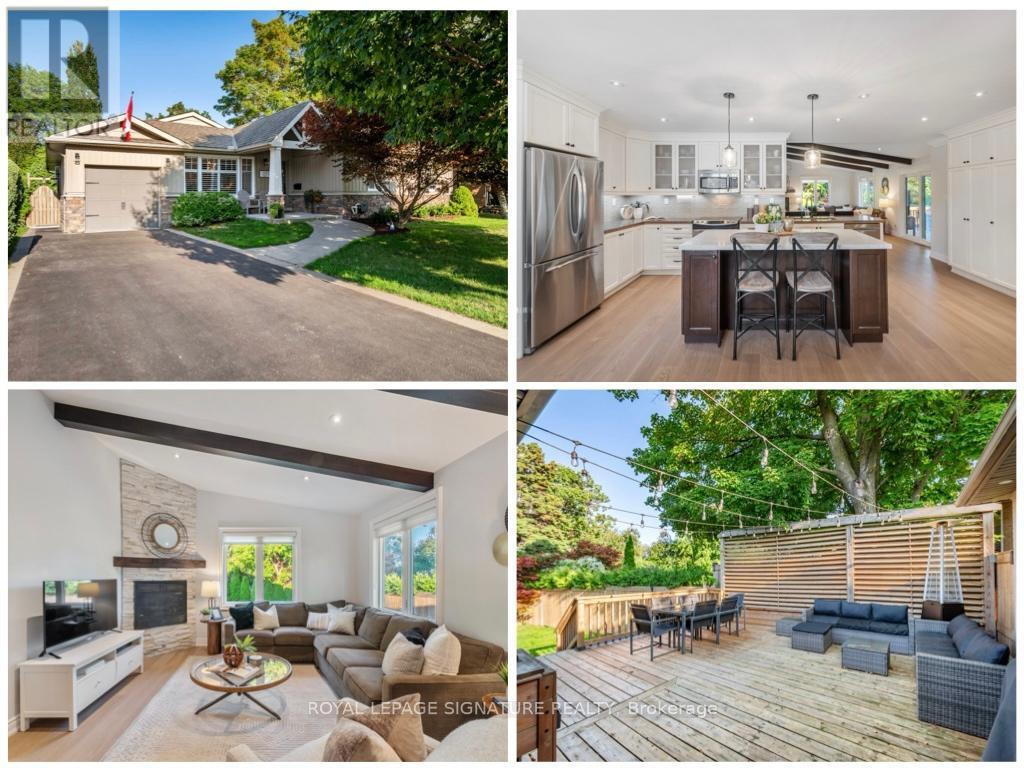
Highlights
Description
- Time on Housefulnew 27 hours
- Property typeSingle family
- StyleBungalow
- Neighbourhood
- Median school Score
- Mortgage payment
Experience modern luxury at 345 Flagstone Terrace. A fully renovated bungalow in coveted West Rouge offering 4+1 spacious bedrooms including a primary bedroom retreat, open-concept living with vaulted ceilings and a cozy gas fireplace, plus a chefs kitchen adorned with stone counters and premium stainless steel appliances for effortless entertaining. Step out to a sun-filled deck for seamless indoor-outdoor living; the primary retreat impresses with a spa-inspired ensuite and custom closet while three generous bedrooms share a sleek bath. The finished lower level boasts a versatile rec room, full bath, and extra space perfect for a guest suite, home office, or gym. Enjoy lakeside strolls, Rouge Beach fun, scenic Waterfront Trail adventures, and parkland steps from your door. Minutes to shops, top schools, GO station, Highway 401, and unbeatable year-round recreation this turn-key home truly defines playful, family-friendly Toronto living. Make your move to 345 Flagstone Terrace today, rare opportunity, unmatched value! (id:63267)
Home overview
- Cooling Central air conditioning
- Heat source Natural gas
- Heat type Forced air
- Sewer/ septic Sanitary sewer
- # total stories 1
- Fencing Fenced yard
- # parking spaces 6
- Has garage (y/n) Yes
- # full baths 3
- # total bathrooms 3.0
- # of above grade bedrooms 5
- Flooring Tile, hardwood, vinyl
- Community features Community centre
- Subdivision Rouge e10
- Directions 1421157
- Lot size (acres) 0.0
- Listing # E12393345
- Property sub type Single family residence
- Status Active
- 5th bedroom 3.61m X 2.82m
Level: Basement - Laundry 1.68m X 2.82m
Level: Basement - Recreational room / games room 3.63m X 6.02m
Level: Basement - Dining room 3.73m X 3.51m
Level: Main - 3rd bedroom 3.15m X 2.97m
Level: Main - Primary bedroom 3.84m X 6.17m
Level: Main - Foyer Measurements not available
Level: Main - 4th bedroom 3.02m X 2.97m
Level: Main - 2nd bedroom 3.12m X 3.86m
Level: Main - Kitchen 4.78m X 2.97m
Level: Main - Great room 3.86m X 6.17m
Level: Main
- Listing source url Https://www.realtor.ca/real-estate/28840500/345-flagstone-terrace-toronto-rouge-rouge-e10
- Listing type identifier Idx

$-3,730
/ Month

