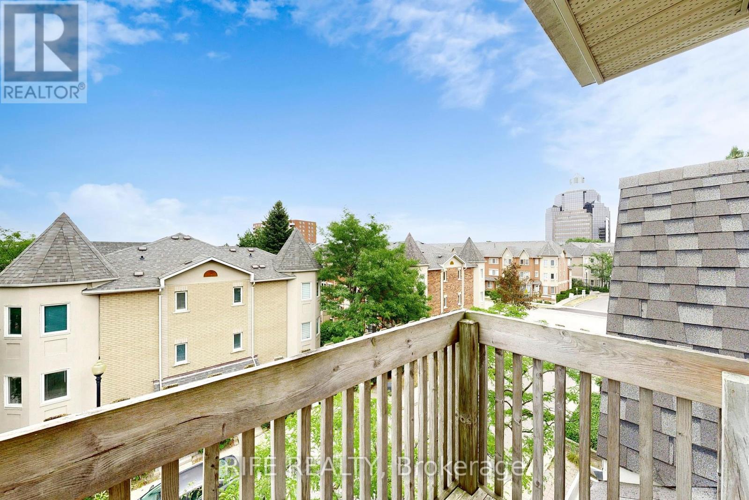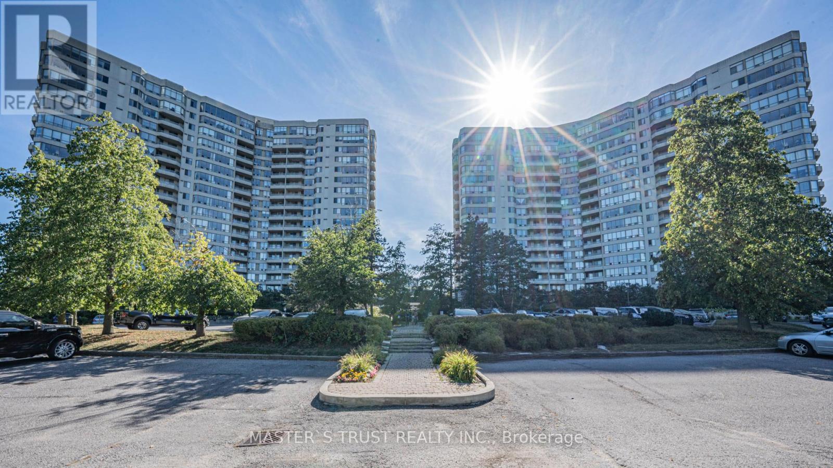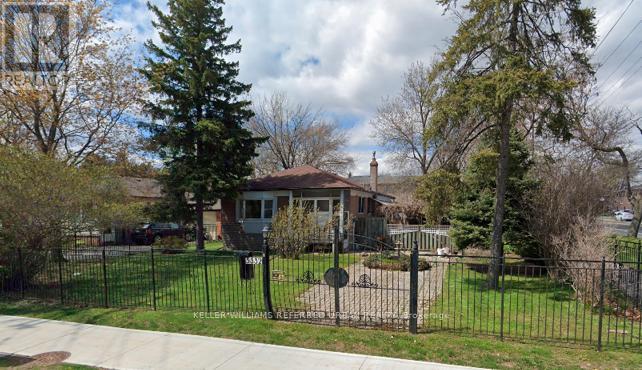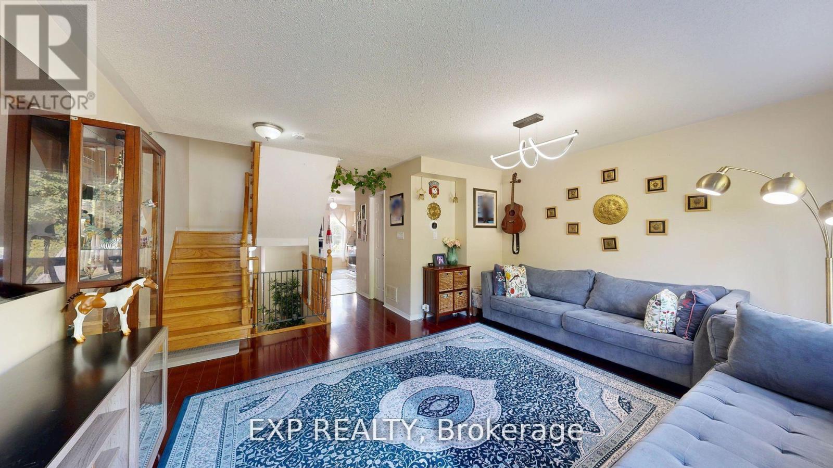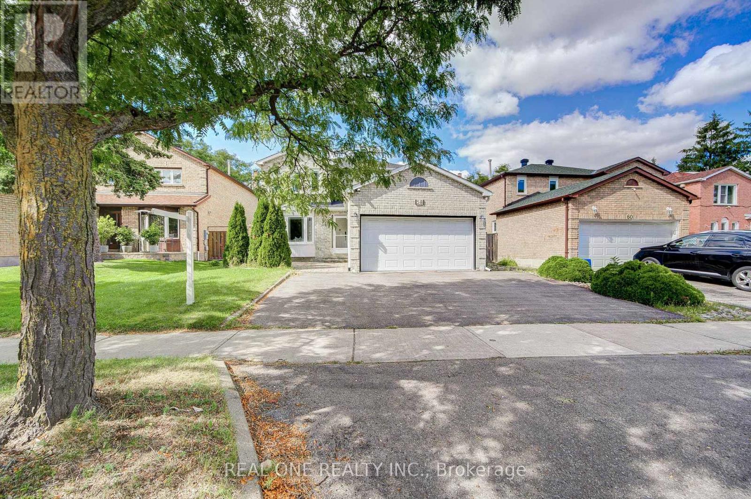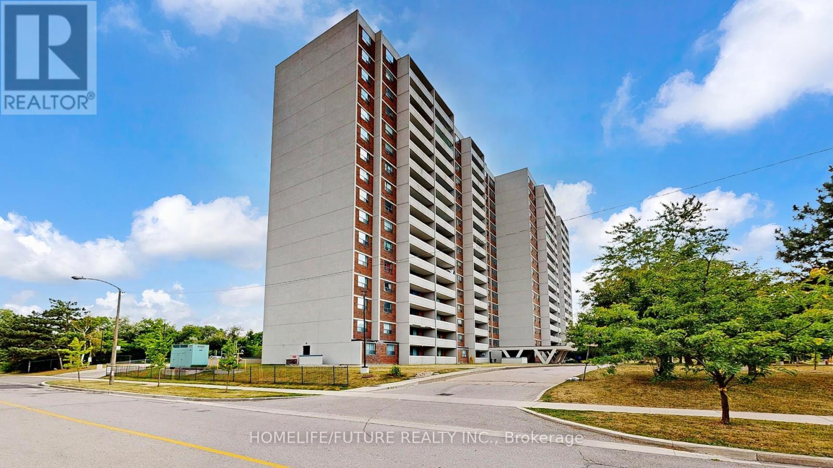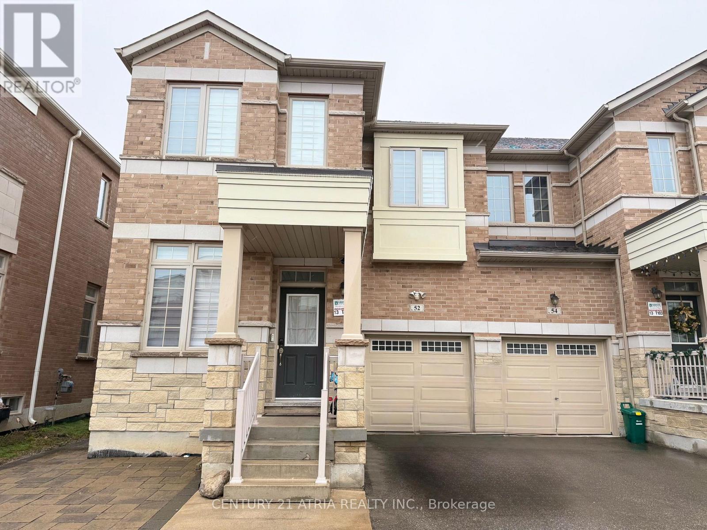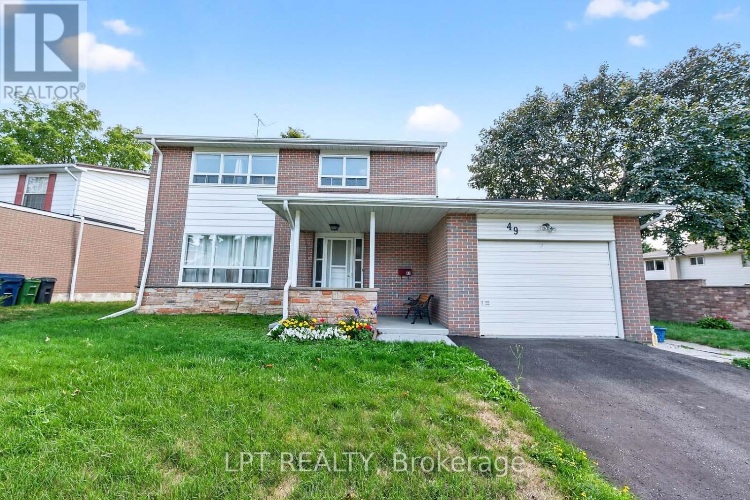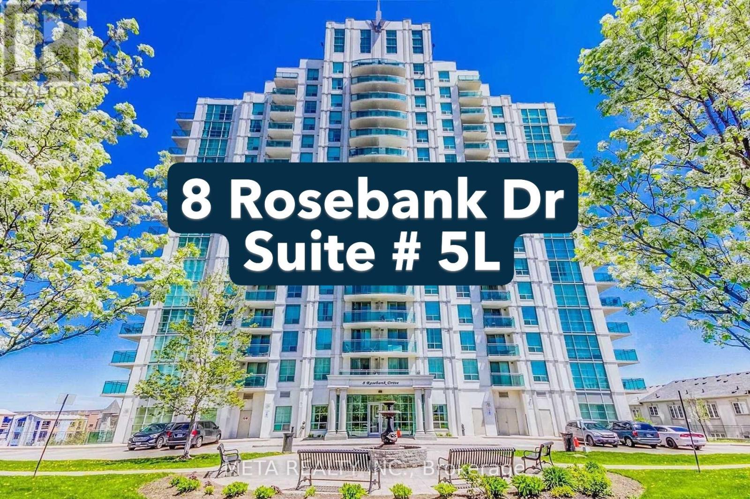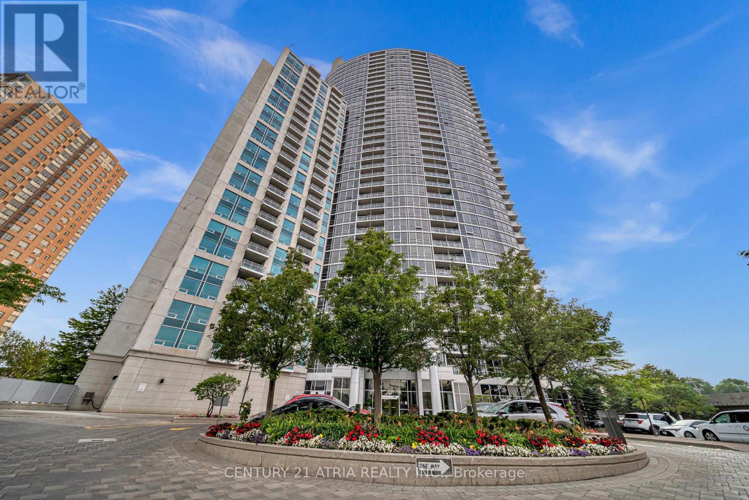- Houseful
- ON
- Toronto Rouge
- Rouge
- 347 Braymore Blvd
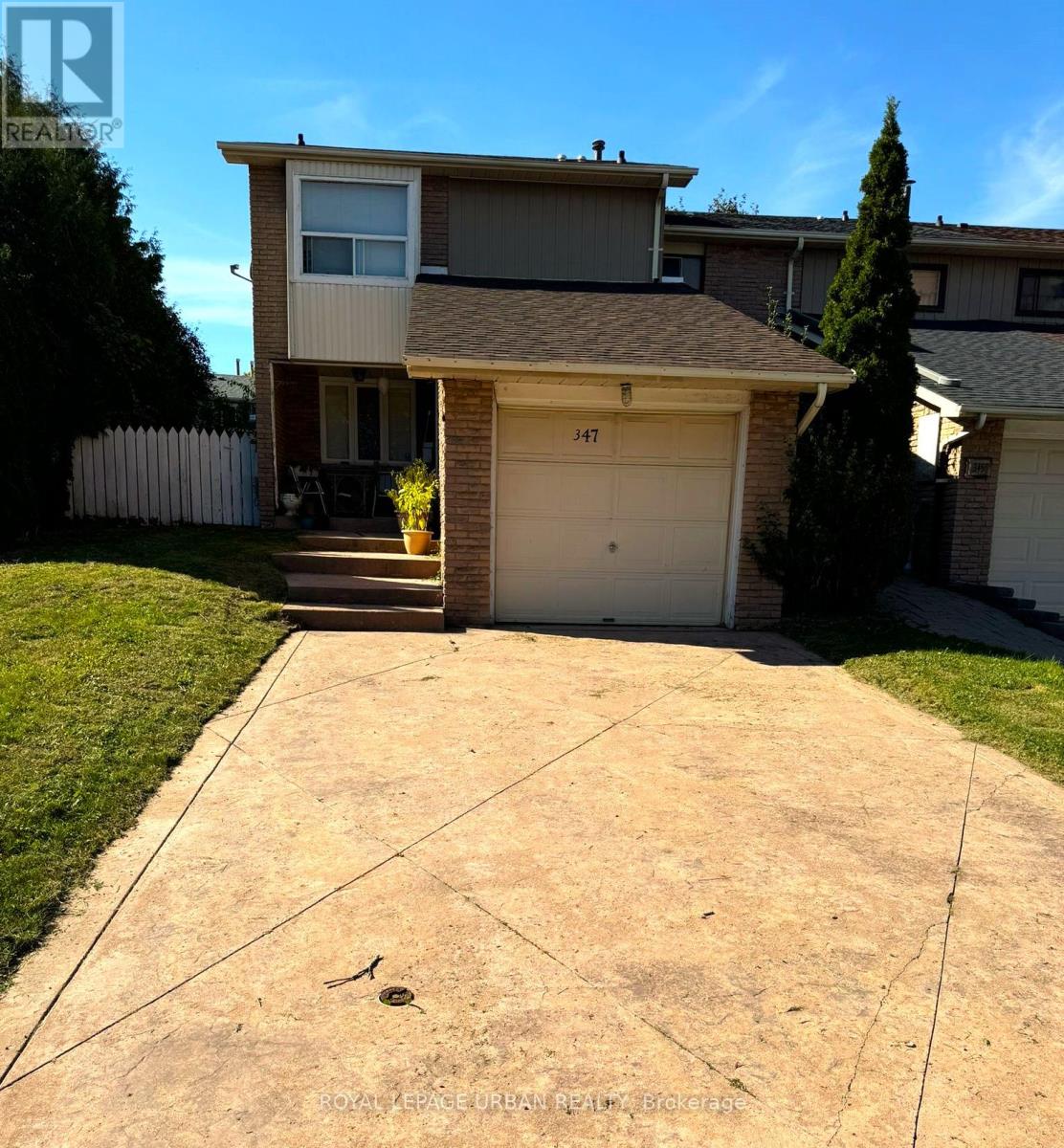
Highlights
Description
- Time on Housefulnew 5 hours
- Property typeSingle family
- Neighbourhood
- Median school Score
- Mortgage payment
RENOVATORS/BUILDERS DREAM! Welcome to this spacious 3-bed, 3-bath end-unit townhome that feels more like a semi-detached, offering added privacy, a larger layout, and a deep backyard perfect for entertaining, gardening, or future upgrades. With a detached garage, generous interior space, and solid bones, this property is full of potential for families, renovators, or investors looking to break into the market. The home requires a full renovation, giving you the opportunity to design and customize every detail to your taste. ***Flexible Sale Options: This property offers flexible closing arrangements. The listed price reflects a sale with assume tenants . For buyers who prefer vacant possession, this can be arranged with an extended closing and price adjustment. Were happy to work with your timeline reach out to explore the options. *** Don't miss this chance to transform a well-located property on a generous lot in a growing neighbourhood. (id:63267)
Home overview
- Cooling Central air conditioning
- Heat source Natural gas
- Heat type Forced air
- Sewer/ septic Sanitary sewer
- # total stories 2
- # parking spaces 2
- Has garage (y/n) Yes
- # full baths 1
- # half baths 2
- # total bathrooms 3.0
- # of above grade bedrooms 3
- Flooring Hardwood, ceramic
- Subdivision Rouge e11
- Lot size (acres) 0.0
- Listing # E12310932
- Property sub type Single family residence
- Status Active
- Primary bedroom 3.66m X 4.34m
Level: 2nd - 2nd bedroom 4.11m X 2.87m
Level: 2nd - 3rd bedroom 3.05m X 2.95m
Level: 2nd - Recreational room / games room 7.62m X 3.91m
Level: Basement - Dining room 3.1m X 2.79m
Level: Main - Living room 4.57m X 3m
Level: Main - Kitchen 4.47m X 2.64m
Level: Main - Foyer 3.78m X 1.52m
Level: Main
- Listing source url Https://www.realtor.ca/real-estate/28661113/347-braymore-boulevard-toronto-rouge-rouge-e11
- Listing type identifier Idx

$-1,997
/ Month

