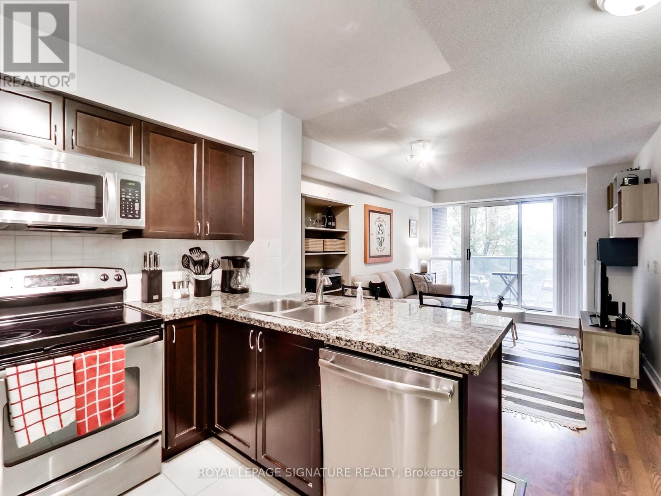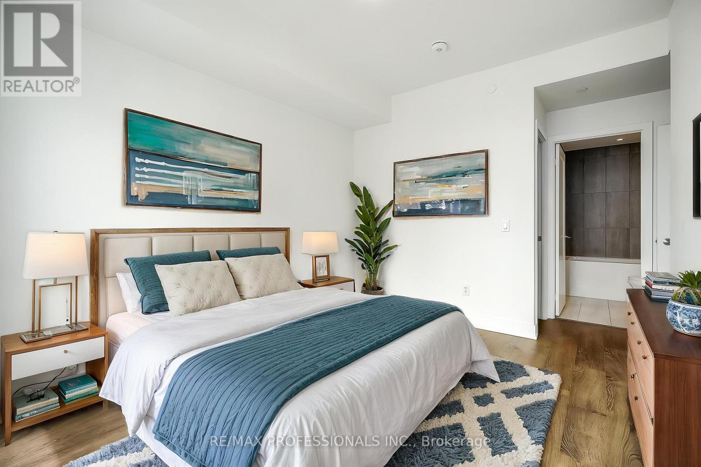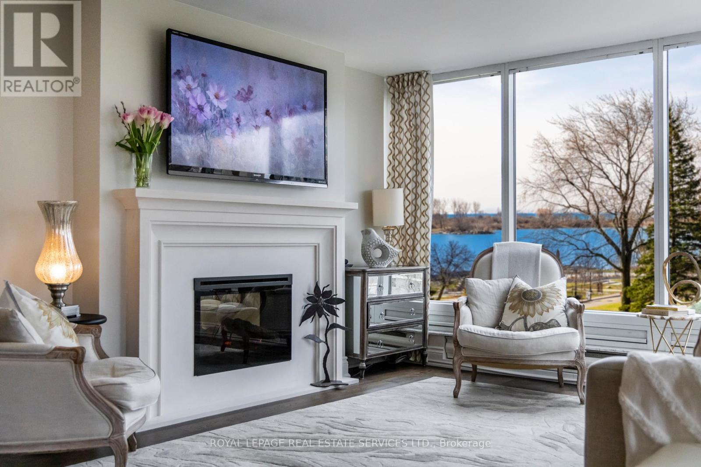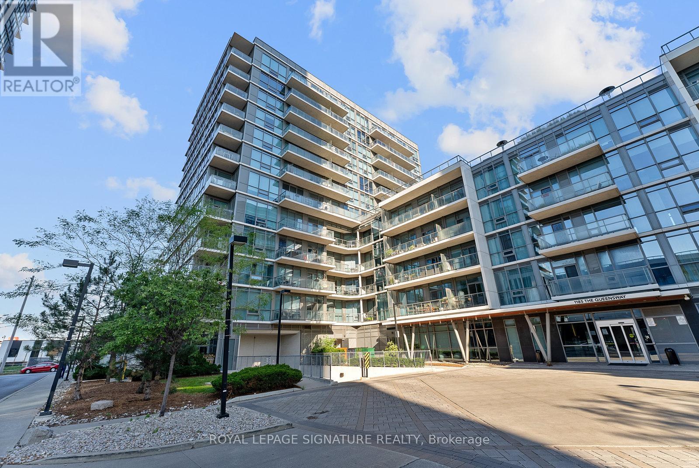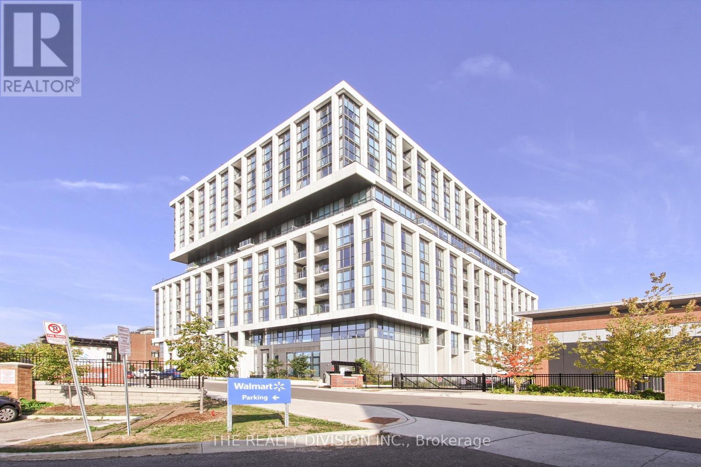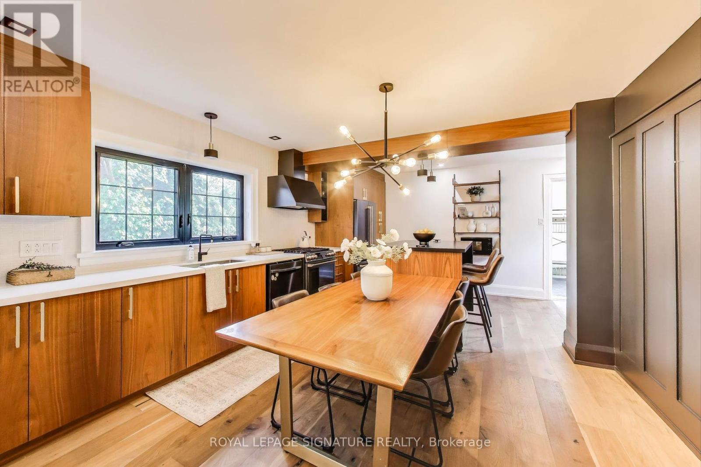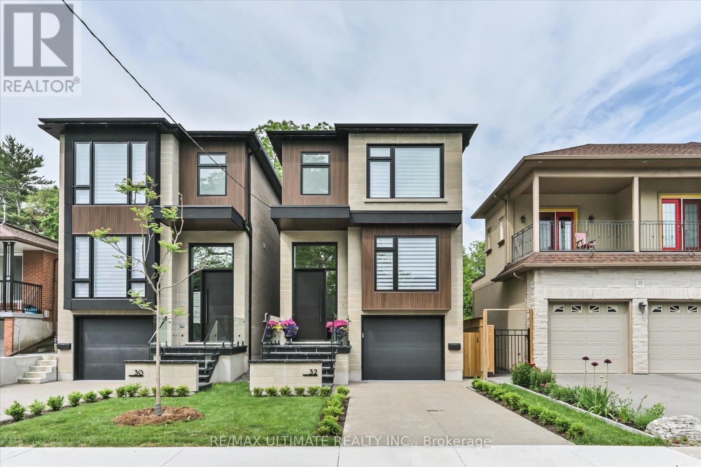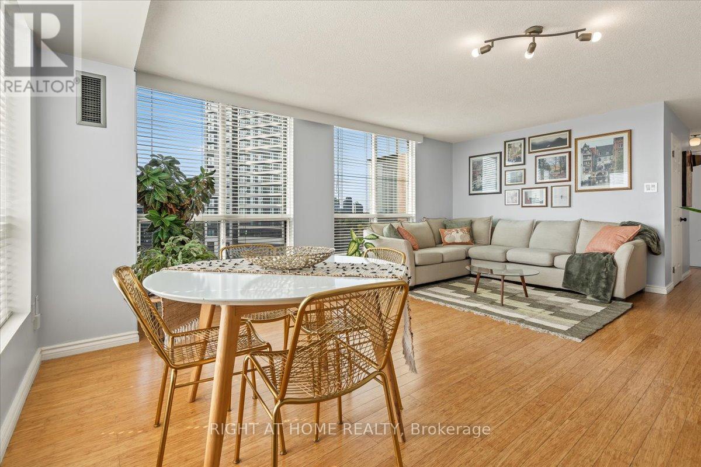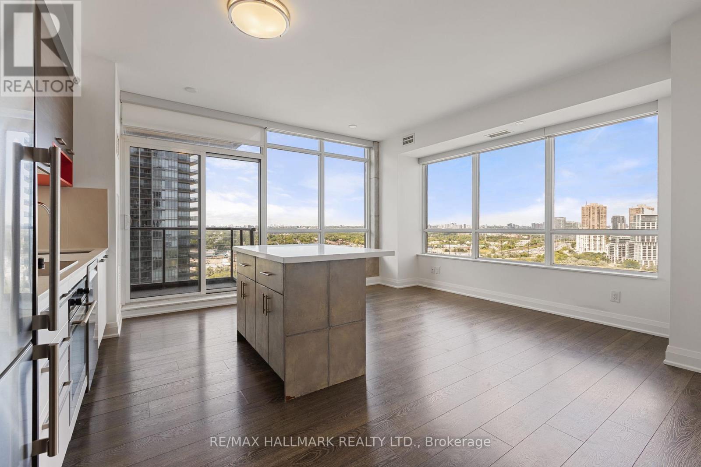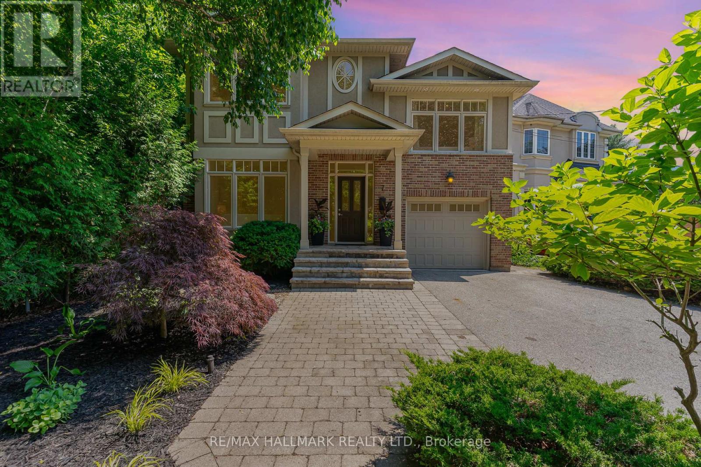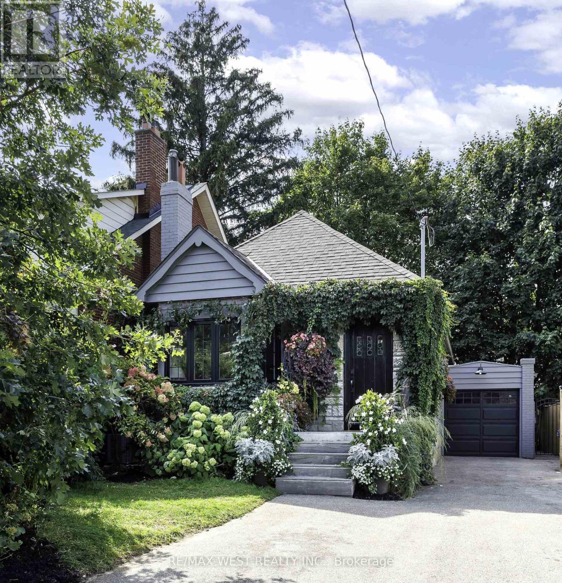- Houseful
- ON
- Toronto
- New Toronto
- 347 Kipling Ave
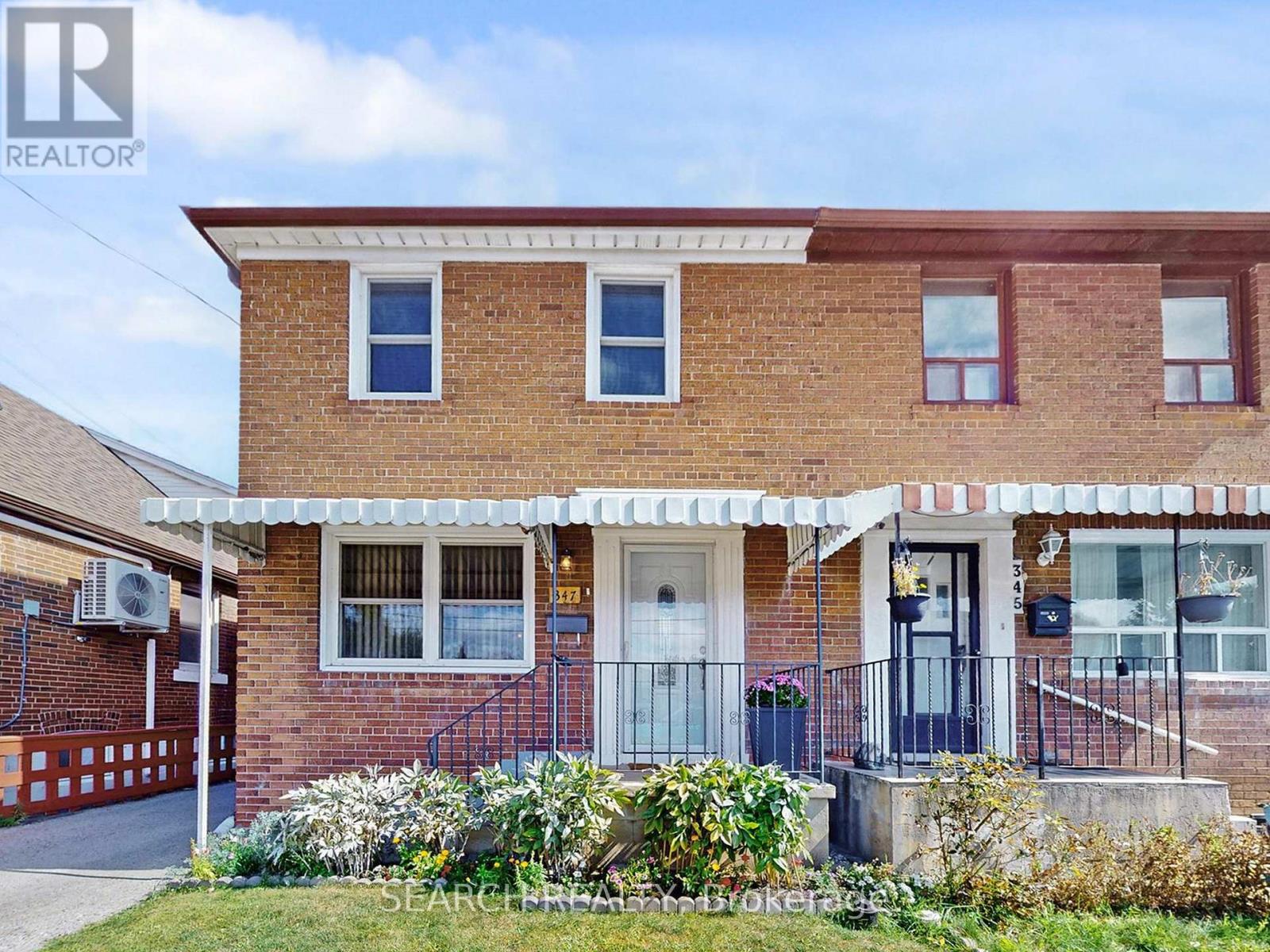
Highlights
Description
- Time on Housefulnew 9 hours
- Property typeSingle family
- Neighbourhood
- Median school Score
- Mortgage payment
Welcome to this beautifully maintained 3-bed, 2-bath home in one of Etobicokes most family-friendly neighbourhoods. Offering 3 dedicated parking spaces, this home combines comfort, style, and unbeatable convenience. Step inside to a bright and airy open-concept layout, filled with natural light and hardwood flooring throughout. The custom kitchen is a true centrepiece, featuring sleek stainless-steel appliances, granite countertops, and a timeless breakfast bar. New windows, new doors, all updated electrical throughout and new mechanics. Upstairs, you'll find generously sized bedrooms with large closets, providing ample storage for the whole family. The finished basement, complete with a separate entrance, offers endless possibilities. Enjoy outdoor living in the fully fenced backyard, complete with a storage shed and plenty of space for kids, pets, or weekend barbecues. Just minutes from top-rated schools, Colonel Samuel Smith Park, TTC transit, Gardiner Expressway access, and all the amenities and local gems Etobicoke has to offer this home truly has it all. Don't miss your chance to own this beautiful home in a prime location. (id:63267)
Home overview
- Cooling Central air conditioning
- Heat source Natural gas
- Heat type Forced air
- Sewer/ septic Sanitary sewer
- # total stories 2
- # parking spaces 3
- # full baths 2
- # total bathrooms 2.0
- # of above grade bedrooms 3
- Flooring Hardwood, ceramic
- Subdivision New toronto
- Directions 2004781
- Lot size (acres) 0.0
- Listing # W12420703
- Property sub type Single family residence
- Status Active
- 3rd bedroom 3.12m X 3m
Level: 2nd - Primary bedroom 4.19m X 3.45m
Level: 2nd - 2nd bedroom 3m X 3m
Level: 2nd - Laundry 2.26m X 1.68m
Level: Basement - Recreational room / games room 5.94m X 4.67m
Level: Basement - Foyer 3.05m X 1.83m
Level: Main - Kitchen 3.91m X 3.4m
Level: Main - Living room 5.18m X 3.07m
Level: Main - Dining room 3.25m X 3.07m
Level: Main
- Listing source url Https://www.realtor.ca/real-estate/28900098/347-kipling-avenue-toronto-new-toronto-new-toronto
- Listing type identifier Idx

$-2,346
/ Month

