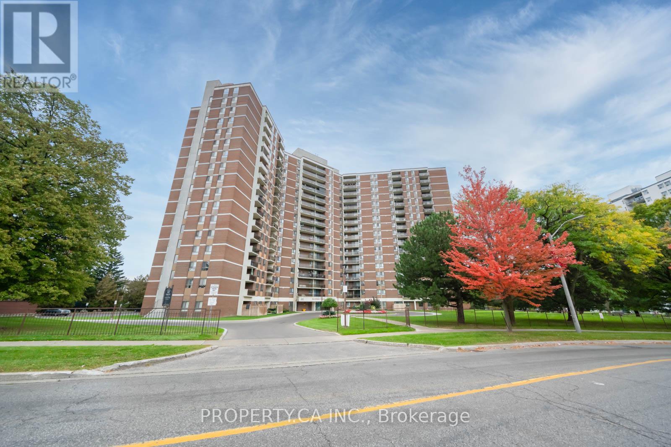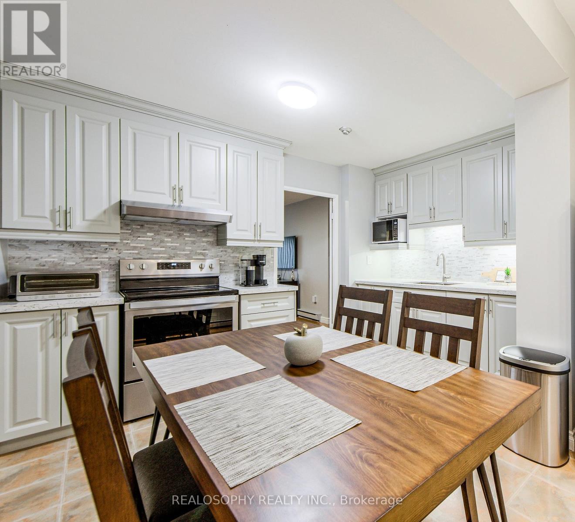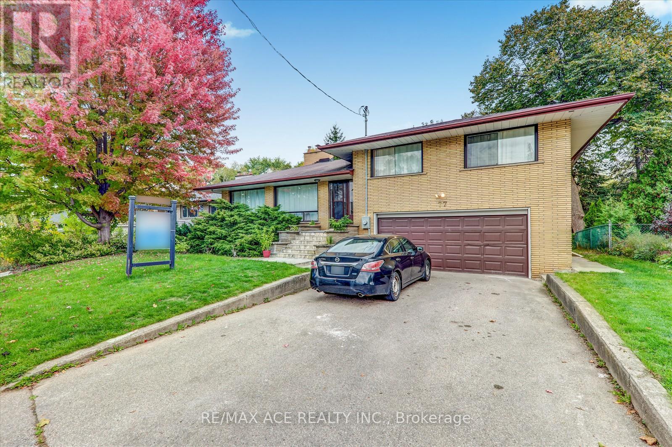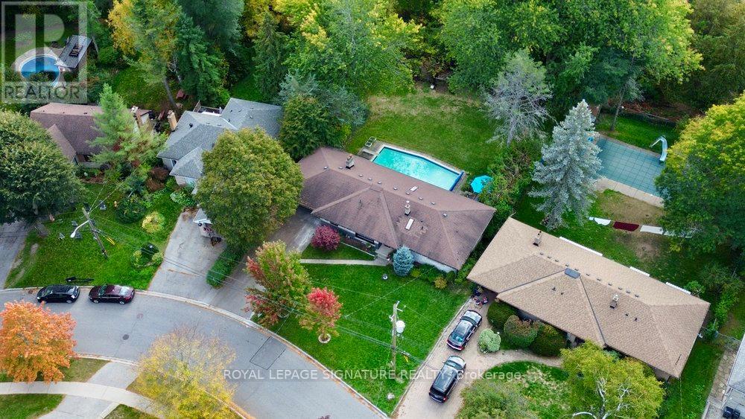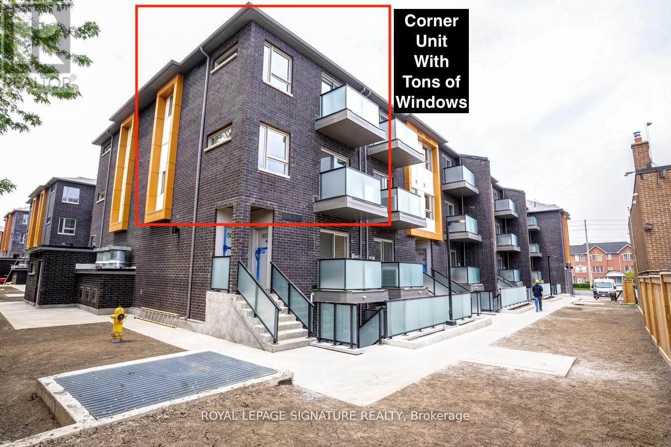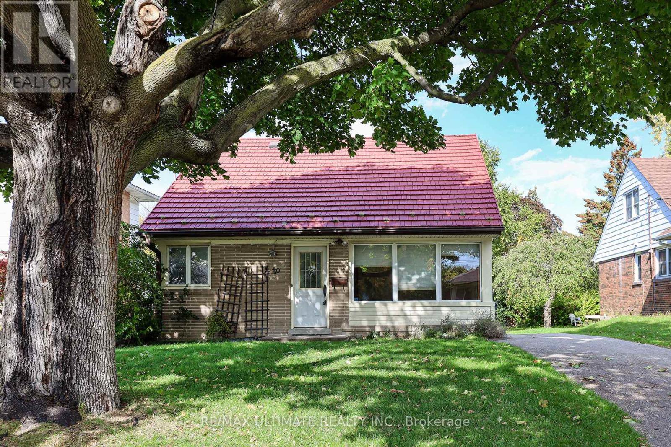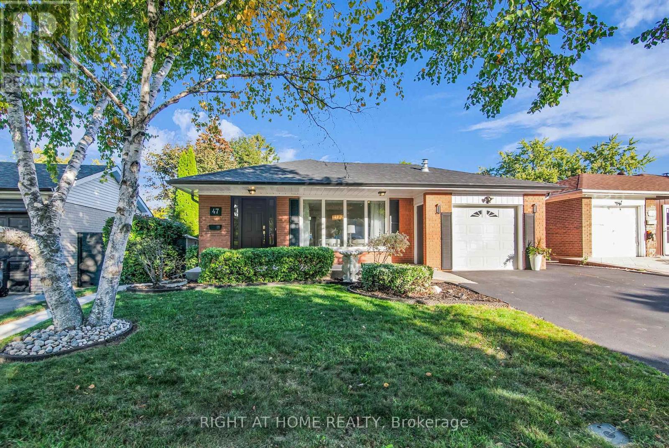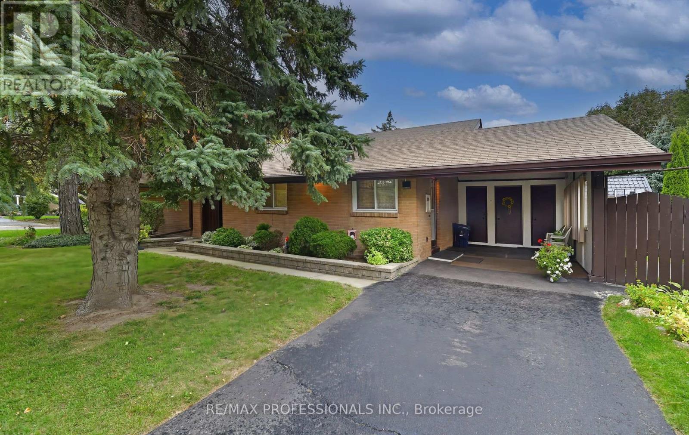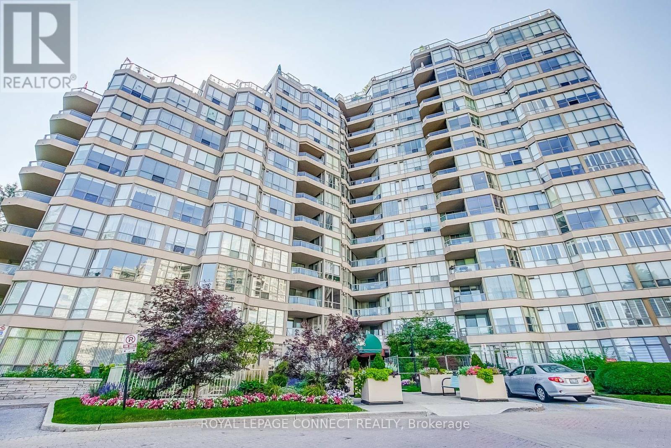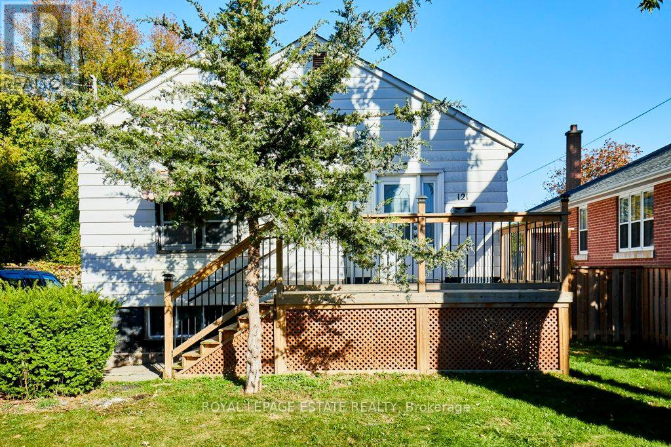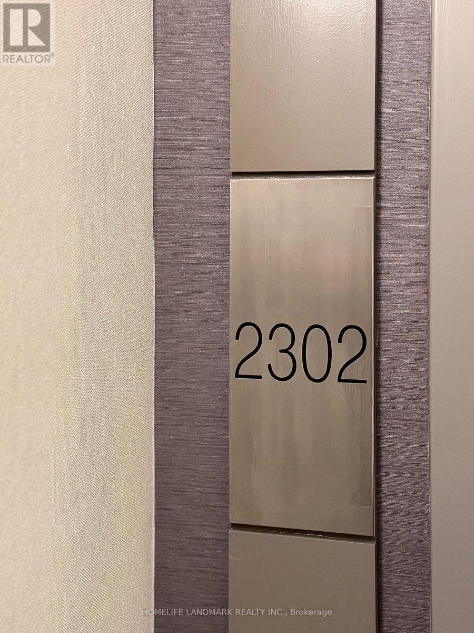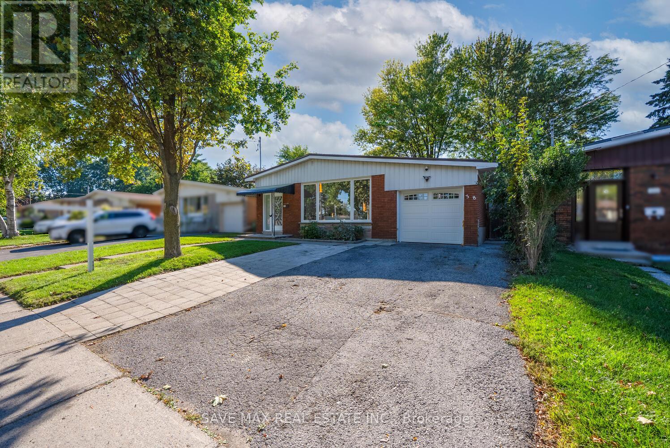
Highlights
Description
- Time on Houseful20 days
- Property typeSingle family
- StyleBungalow
- Neighbourhood
- Median school Score
- Mortgage payment
!!Scarborough's Woburn Community!! Renovated in 2022, this spacious bungalow offers approx. 2,400 sq. ft. of finished living space with 5 bedrooms, 3 Full baths, 2 kitchens & 2 laundry rooms. Main floor features a modern chefs kitchen with quartz counters, stainless steel appliances, porcelain tile, raised dining area & luxury vinyl flooring. Basement includes 2 bedrooms, 1 full bath, kitchen, laundry & large family room with separate entrance, ideal for in-law suite or great rental potential. Many Upgrades include; new garage & front doors(2024), new A/C (2024), 200-amp panel, pot lights, updated kitchens & baths. Exterior offers fenced backyard with privacy trees, shed, custom workshop, attached garage & parking for 3 cars. Close to Cedarbrae Mall, TTC, schools, parks, STC, Centennial College, U of T Scarborough, Hwy 401 & GO Station and MUCH MORE !! (id:63267)
Home overview
- Cooling Central air conditioning
- Heat source Natural gas
- Heat type Forced air
- Sewer/ septic Sanitary sewer
- # total stories 1
- # parking spaces 4
- Has garage (y/n) Yes
- # full baths 3
- # total bathrooms 3.0
- # of above grade bedrooms 5
- Flooring Vinyl, porcelain tile
- Subdivision Woburn
- Directions 2136652
- Lot size (acres) 0.0
- Listing # E12435873
- Property sub type Single family residence
- Status Active
- Dining room 3.66m X 2.08m
Level: Basement - Kitchen 3.66m X 4.27m
Level: Basement - Bedroom 3.81m X 3.45m
Level: Basement - 2nd bedroom 3.66m X 3.2m
Level: Basement - Dining room 4.55m X 2.79m
Level: Main - 2nd bedroom 3.78m X 3m
Level: Main - Kitchen 3.07m X 4.55m
Level: Main - Living room 5.59m X 3.38m
Level: Main - 3rd bedroom 2.69m X 1.96m
Level: Main - Primary bedroom 1.42m X 3.45m
Level: Main
- Listing source url Https://www.realtor.ca/real-estate/28932337/348-bellamy-road-n-toronto-woburn-woburn
- Listing type identifier Idx

$-2,773
/ Month

