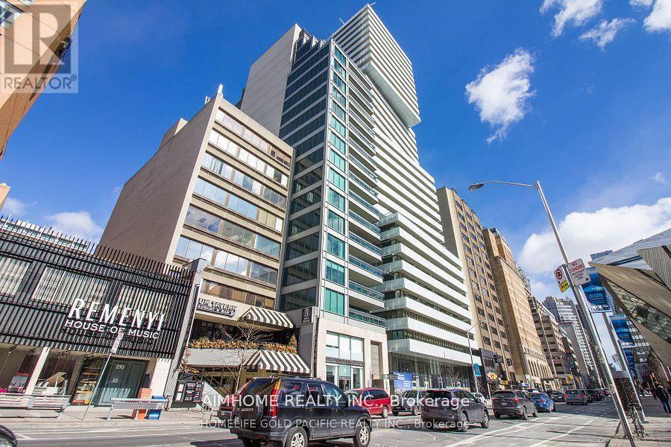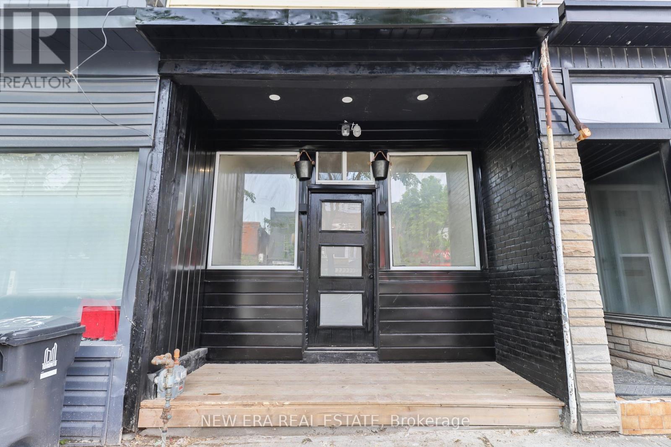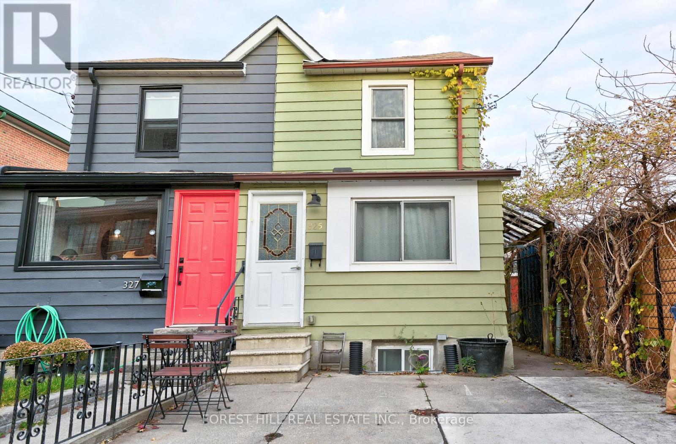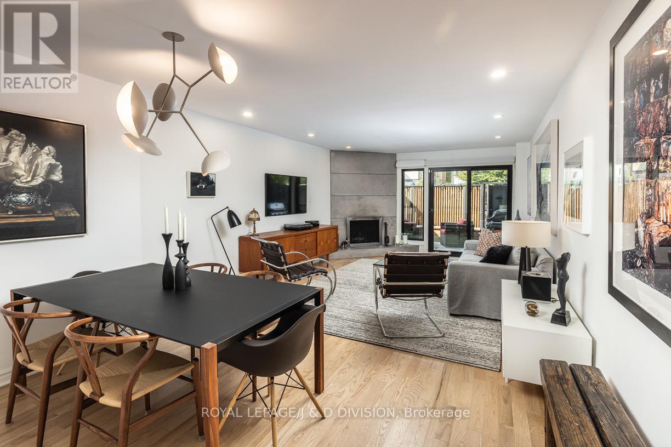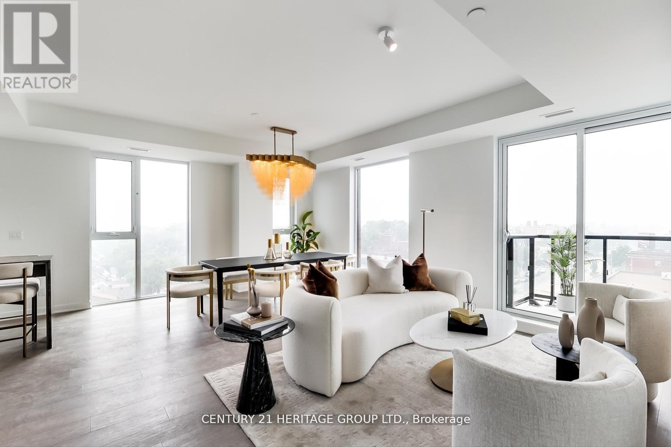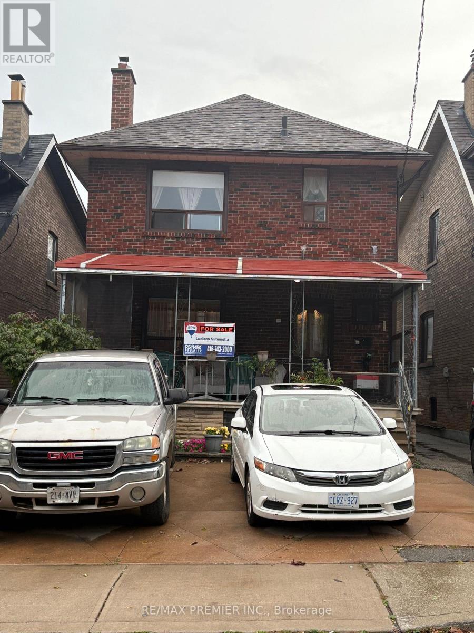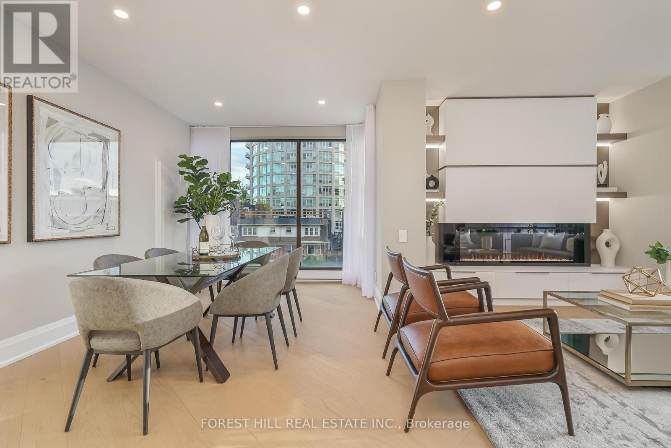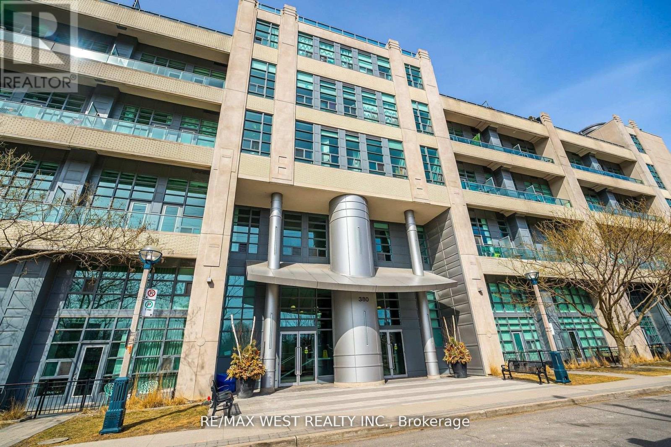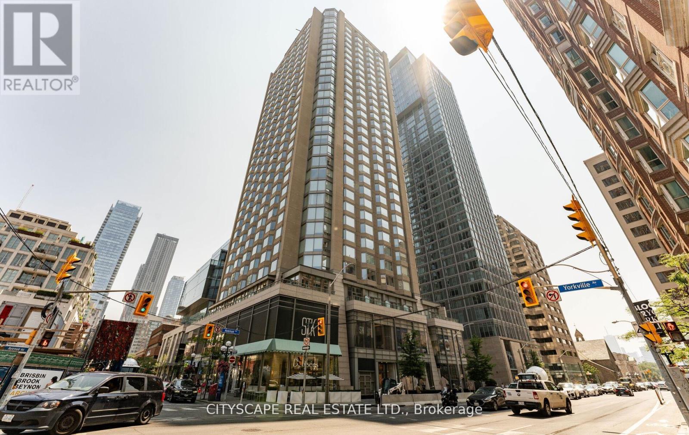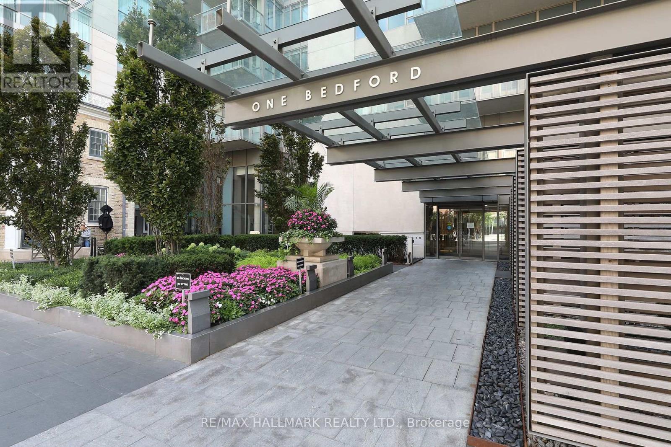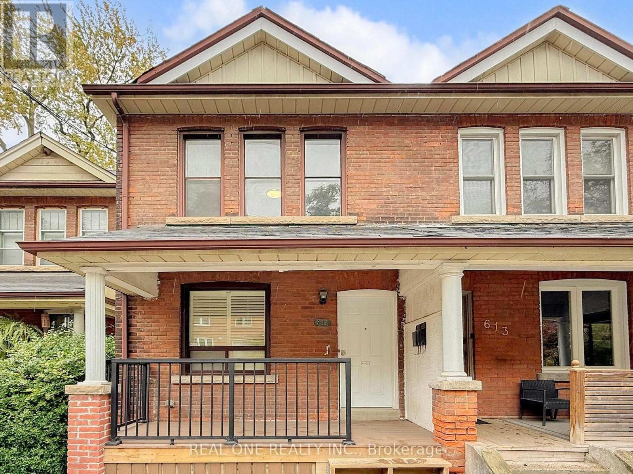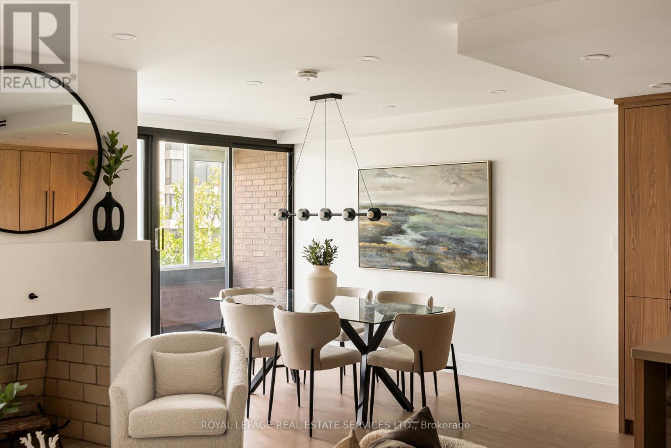
Highlights
Description
- Time on Houseful46 days
- Property typeSingle family
- Neighbourhood
- Median school Score
- Mortgage payment
Welcome to Winston Place at 349 St. Clair Ave West - an elegant, low-key building steps to the Nordheimer Ravine and Forest Hill Village. This suite has been fully reimagined by Fredrick Dawson Design Consulting. Be the first to live in this 1700 sq ft suite that blends scale with thoughtful design: 2 bright solariums extend your living space year round while expansive principal rooms centre around the warmth of a wood burning fireplace. Picture yourself starting the morning with coffee in your solarium, hosting friends in an open and airy dining space, or winding down by the fire with book in hand. Every detail has been elevated - from the sleek custom kitchen to the artisan inspired baths - blending timeless finishes with modern comfort. Just steps to Nordheimer Ravine, Forest Hill Village, transit, shops, dining, and Torontos top schools. All in a boutique building known for its privacy and quiet elegance. Parking Included. (id:63267)
Home overview
- Cooling Central air conditioning
- Heat source Electric
- Heat type Baseboard heaters
- # total stories 2
- # parking spaces 1
- Has garage (y/n) Yes
- # full baths 2
- # half baths 1
- # total bathrooms 3.0
- # of above grade bedrooms 2
- Flooring Concrete
- Has fireplace (y/n) Yes
- Community features Pets allowed with restrictions
- Subdivision Casa loma
- Lot size (acres) 0.0
- Listing # C12390083
- Property sub type Single family residence
- Status Active
- 2nd bedroom 5.33m X 2.69m
Level: 2nd - Laundry 2.64m X 2.44m
Level: 2nd - Solarium 6.05m X 2m
Level: 2nd - Primary bedroom 5.08m X 3.28m
Level: 2nd - Solarium 6.05m X 2.01m
Level: Main - Foyer 2.87m X 1.8m
Level: Main - Living room 6.15m X 3.56m
Level: Main - Kitchen 4.24m X 2.39m
Level: Main - Dining room 4.04m X 2.95m
Level: Main
- Listing source url Https://www.realtor.ca/real-estate/28833144/402-349-st-clair-avenue-w-toronto-casa-loma-casa-loma
- Listing type identifier Idx

$-3,397
/ Month

