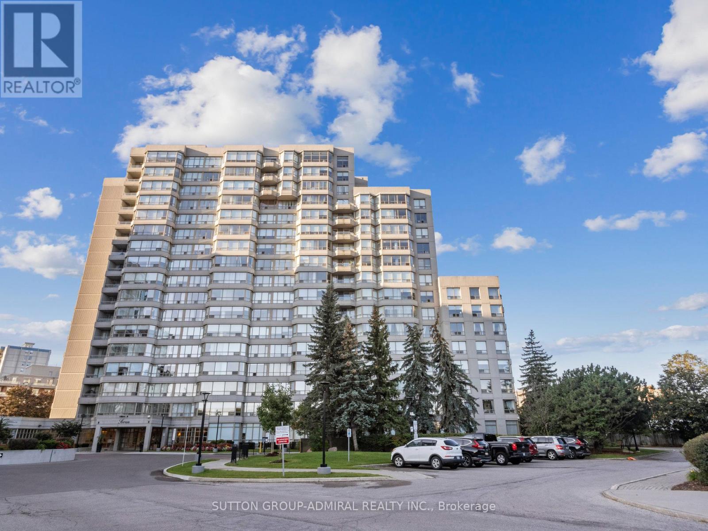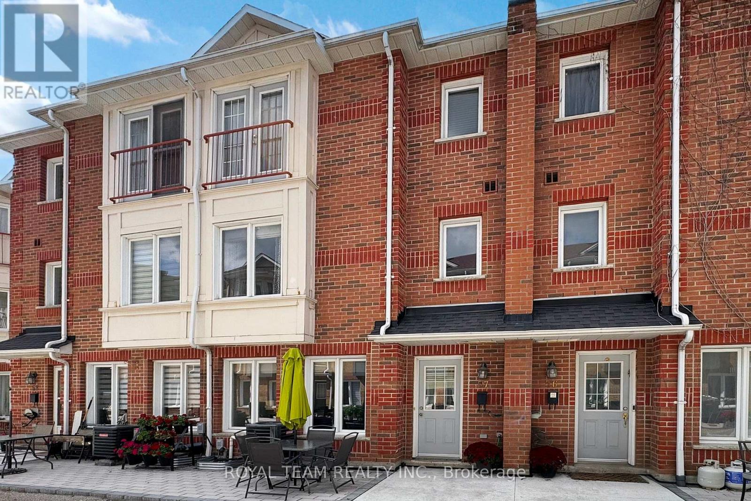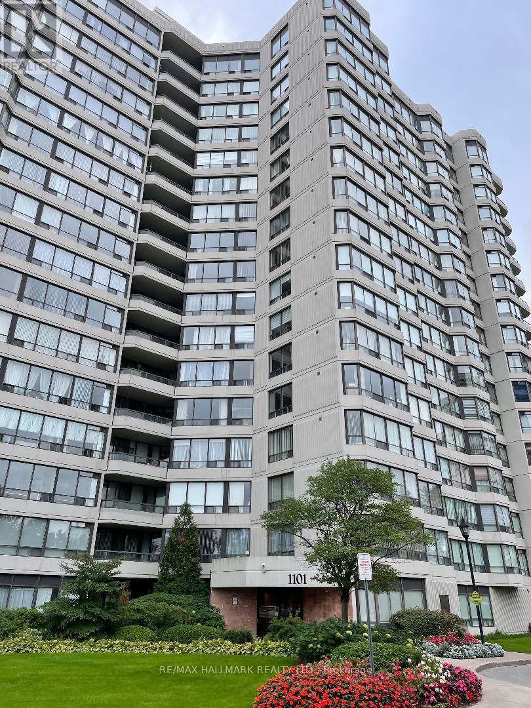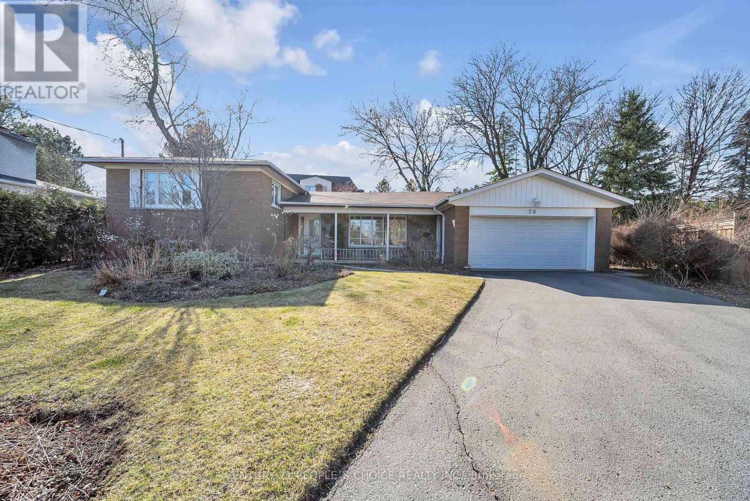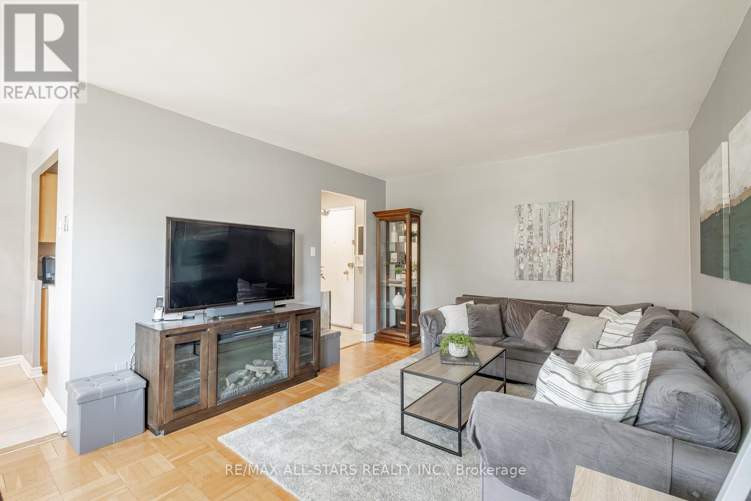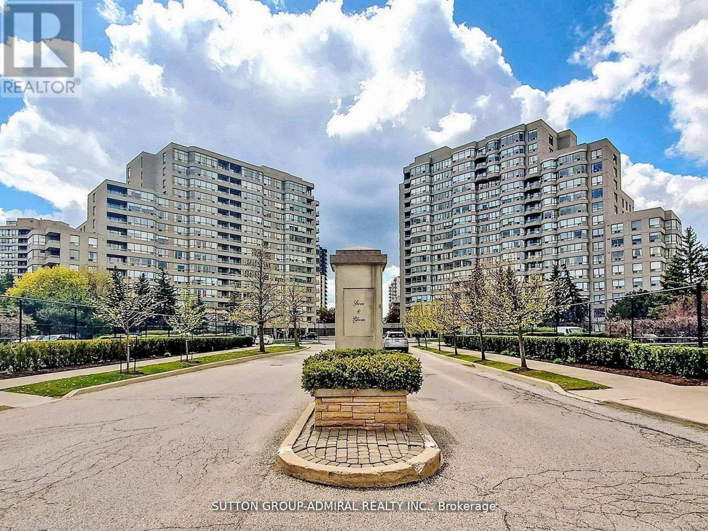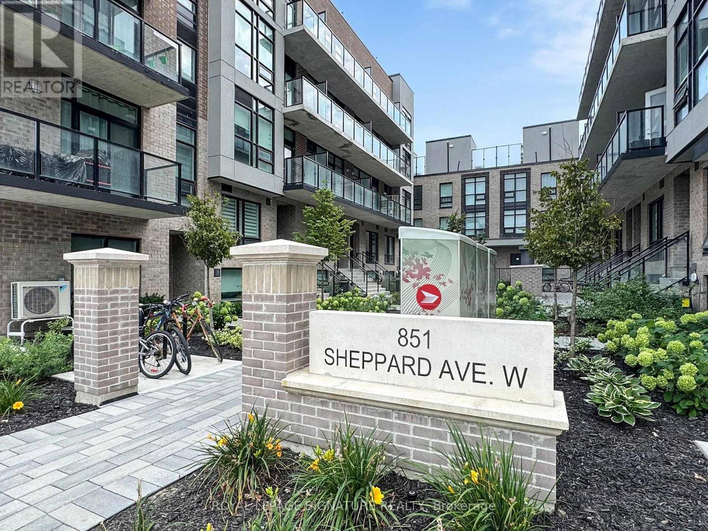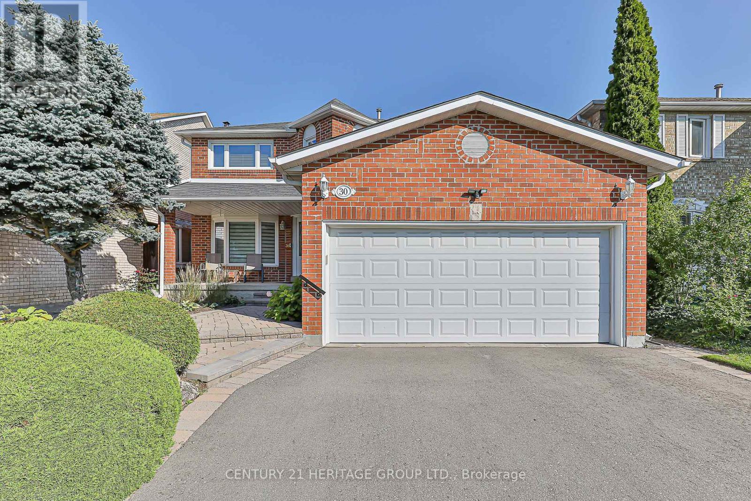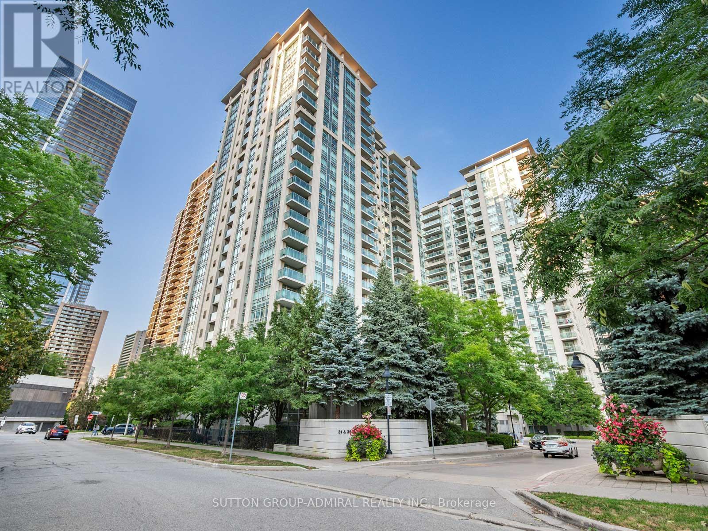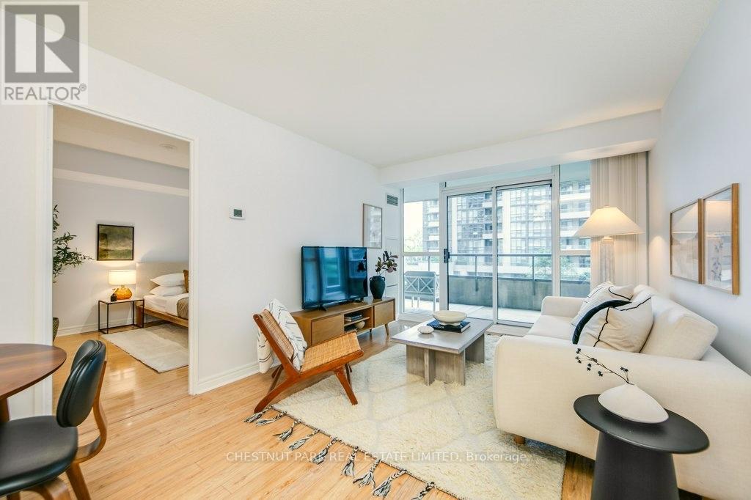- Houseful
- ON
- Toronto
- Willowdale
- 35 Cobden St
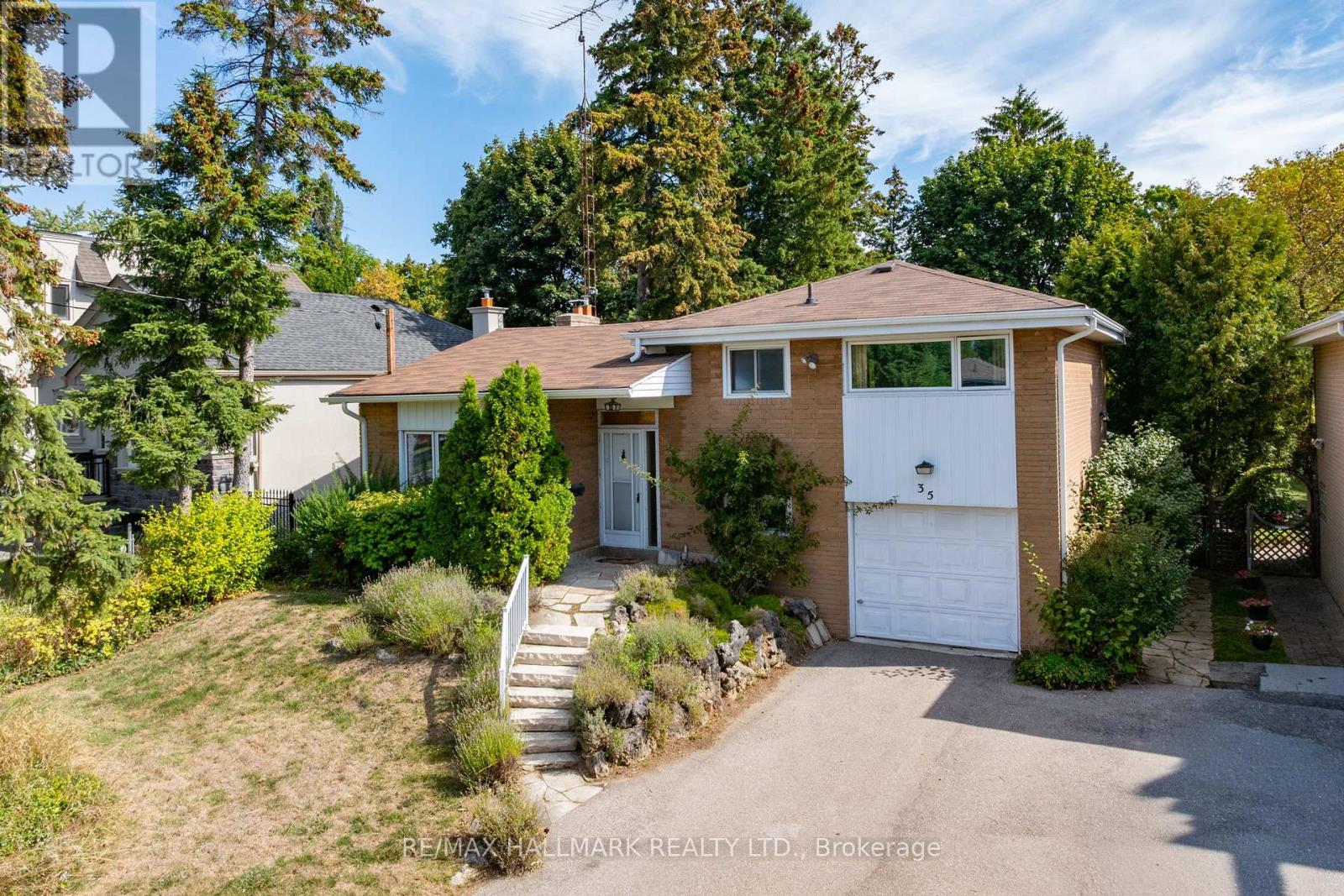
Highlights
Description
- Time on Housefulnew 2 hours
- Property typeSingle family
- Neighbourhood
- Median school Score
- Mortgage payment
Incredible opportunity on a rare 50 x 150 ft lot in prime Willowdale! Set on a quiet, tree-lined street, this cherished 3+1 bedroom side-split has been lovingly maintained by the same family for decades. Cathedral ceilings and a wall of windows bring in natural light to the main living space overlooking your large sun-soaked east-facing backyard, complete with mature apple and pear trees. The bright eat-in kitchen features quality appliances, ample storage, and a cozy breakfast nook. Upstairs boasts three spacious bedrooms and a renovated 4-piece bath with jet soaker tub. The lower level includes a walk-out den, 3-piece bath, and office, while the basement offers a large open rec room, high ceilings, and great storage. The backyard is the real showstopper, private, secluded and full of potential. Whether you envision a pool, garden oasis, or an outdoor entertaining paradise, this expansive lot offers endless possibilities. Top schools, parks, transit, and top dining nearby. Close to Churchill PS, Willowdale MS, and Northview Heights SS. A short 20 minute walk to Yonge street. This home offers move-in, renovate, or build-new potential in one of North Yorks most sought-after pockets. (id:63267)
Home overview
- Cooling Central air conditioning
- Heat source Natural gas
- Heat type Forced air
- Sewer/ septic Sanitary sewer
- Fencing Fully fenced, fenced yard
- # parking spaces 5
- Has garage (y/n) Yes
- # full baths 2
- # total bathrooms 2.0
- # of above grade bedrooms 3
- Flooring Carpeted, parquet
- Subdivision Willowdale west
- Directions 2104348
- Lot desc Landscaped
- Lot size (acres) 0.0
- Listing # C12406007
- Property sub type Single family residence
- Status Active
- Recreational room / games room 5.19m X 6.16m
Level: Basement - Den 3.21m X 1.94m
Level: Lower - Living room 5.49m X 4.03m
Level: Main - Dining room 3.75m X 2.44m
Level: Main - Kitchen 3.75m X 2.64m
Level: Main - 3rd bedroom 2.97m X 2.49m
Level: Upper - 2nd bedroom 3.38m X 3.8m
Level: Upper - Primary bedroom 3.48m X 3.7m
Level: Upper
- Listing source url Https://www.realtor.ca/real-estate/28868099/35-cobden-street-toronto-willowdale-west-willowdale-west
- Listing type identifier Idx

$-3,728
/ Month

