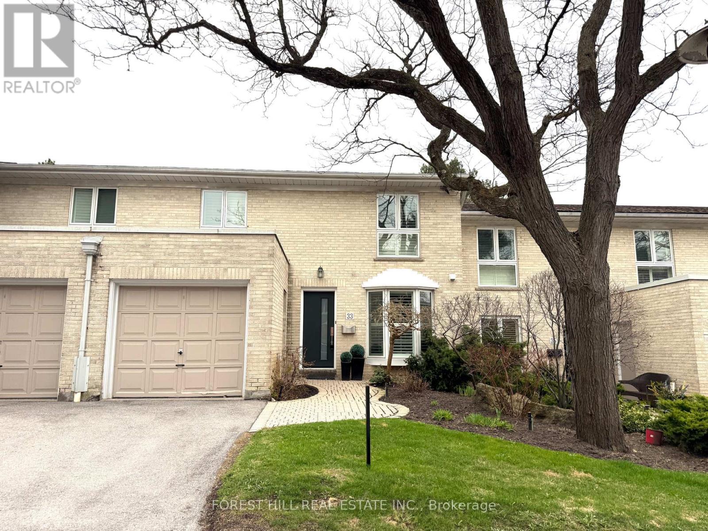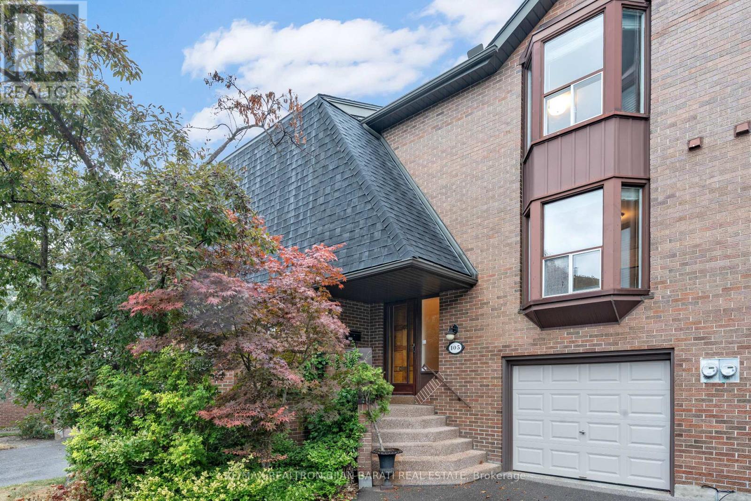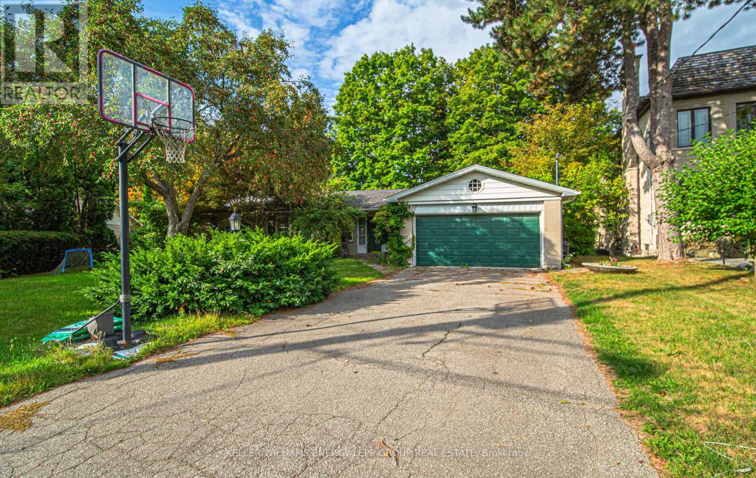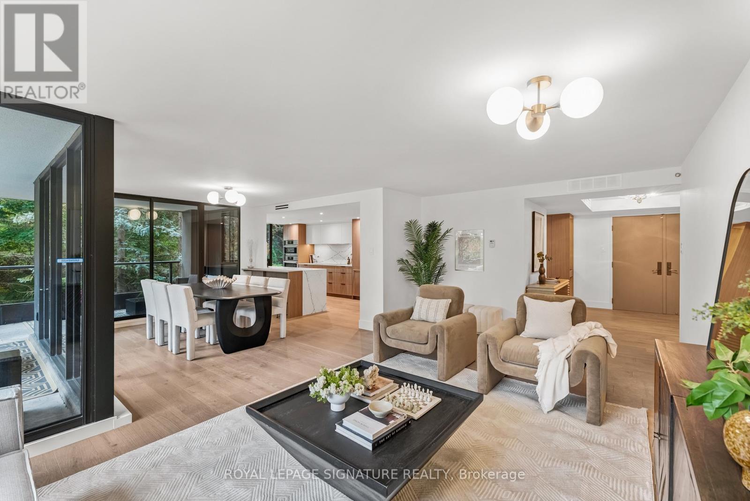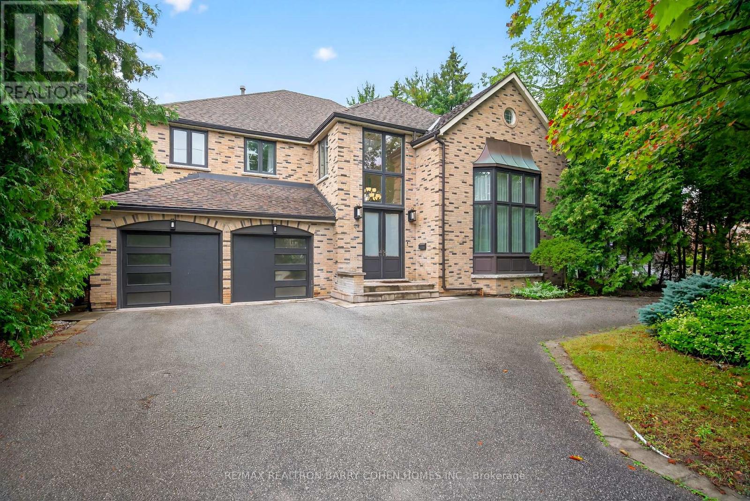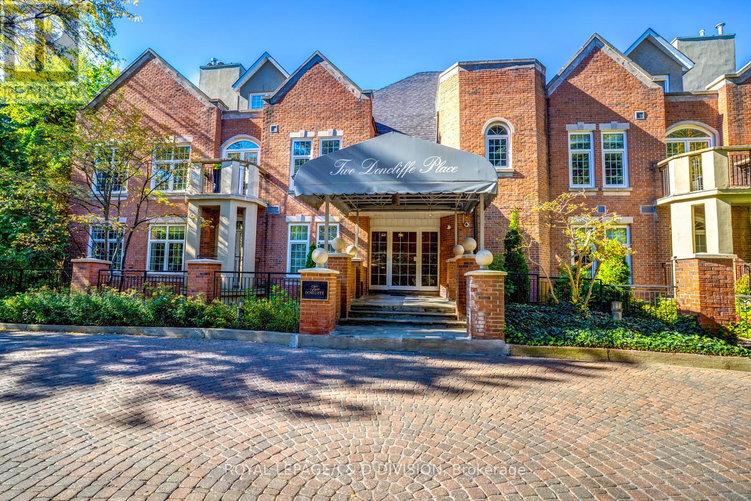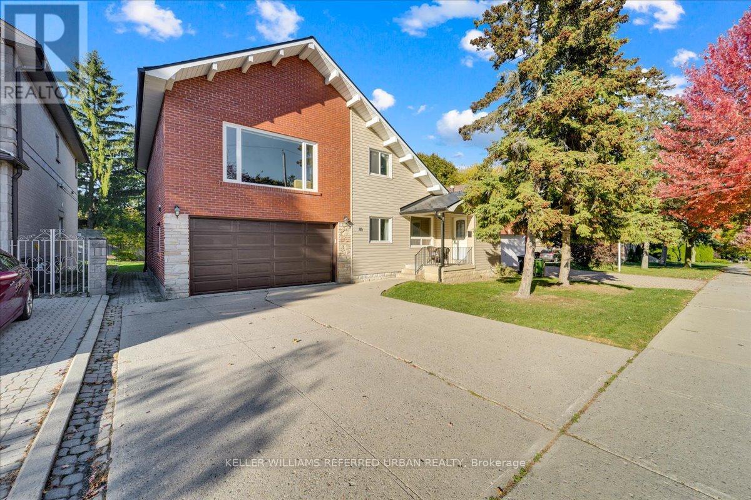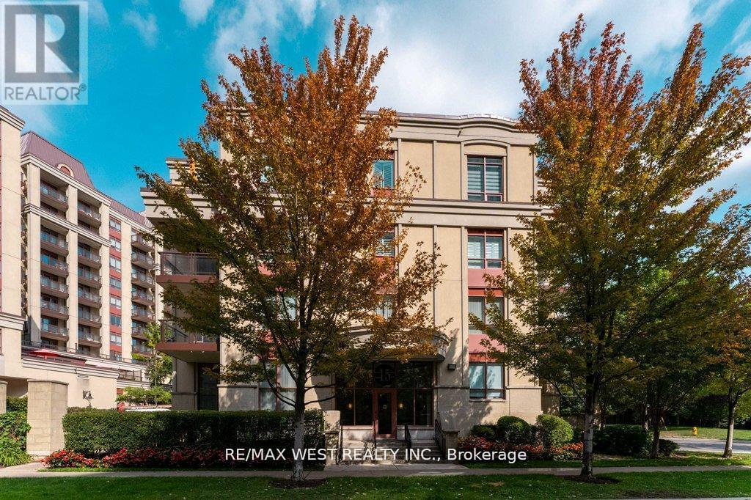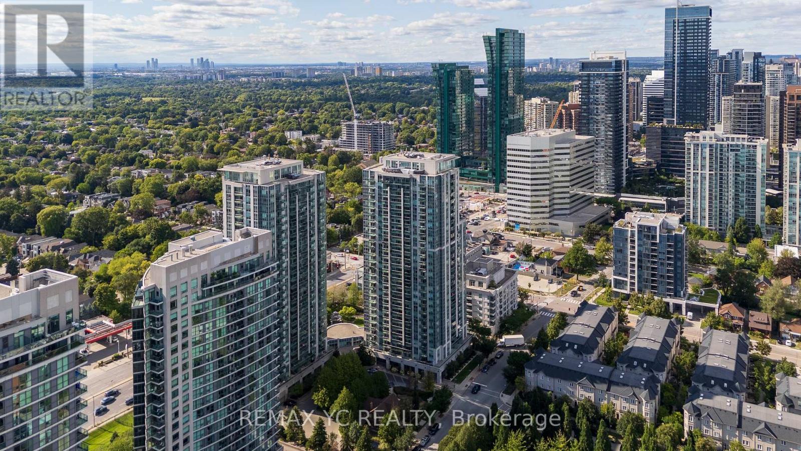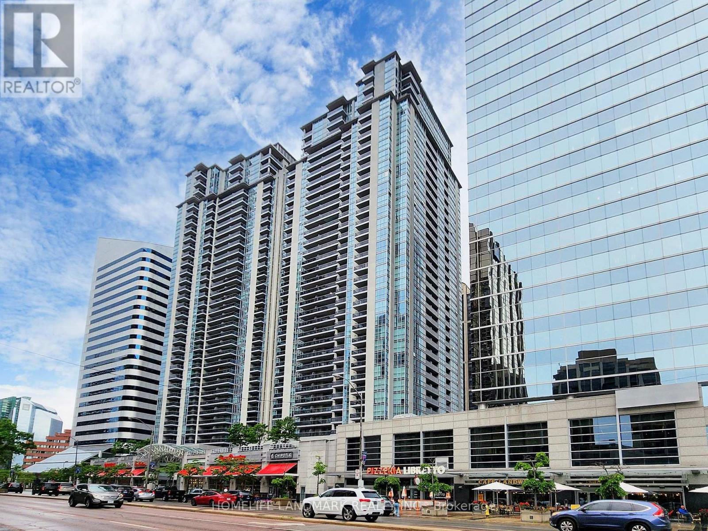- Houseful
- ON
- Toronto
- York Mills
- 35 Foursome Cres
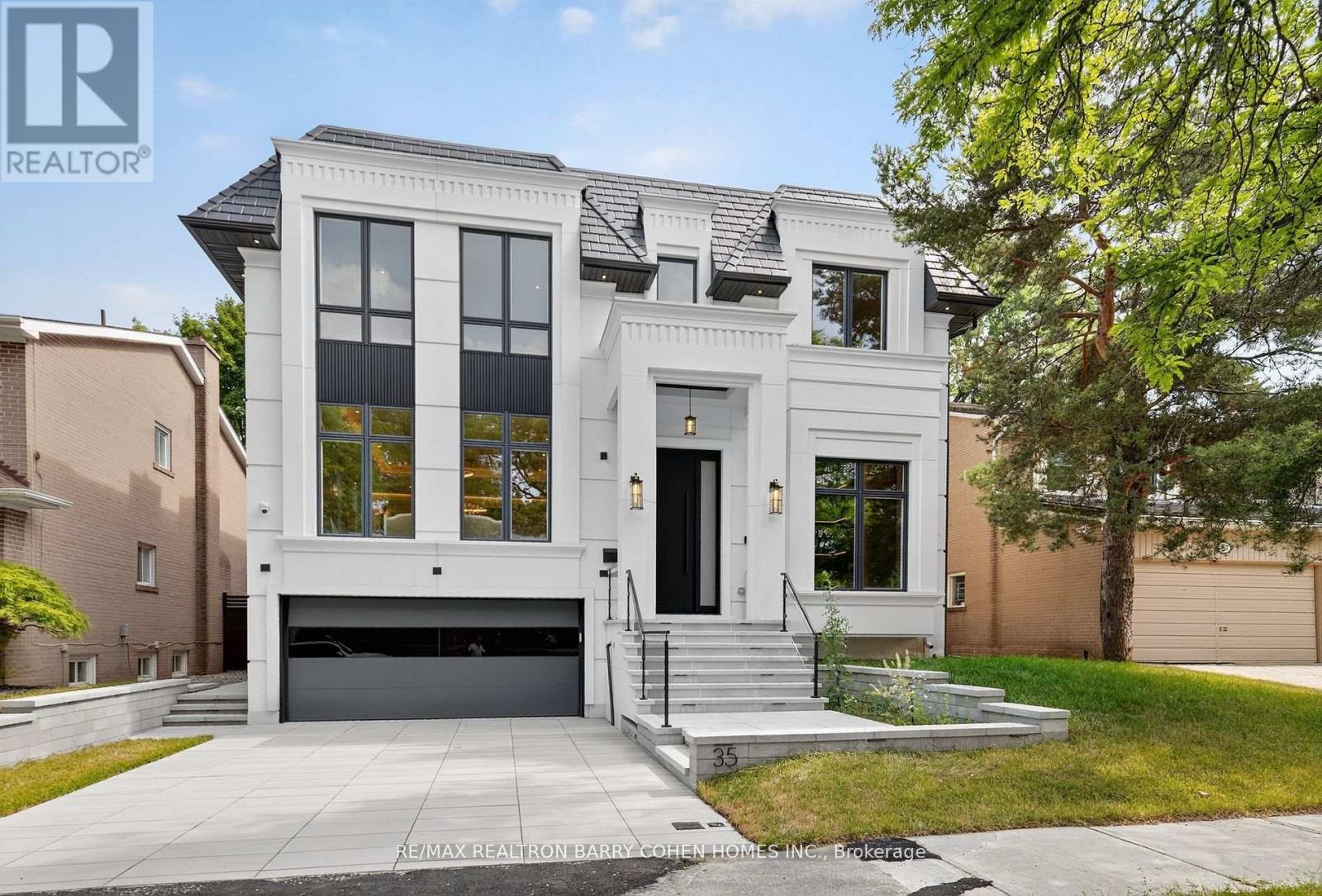
Highlights
Description
- Time on Housefulnew 6 days
- Property typeSingle family
- Neighbourhood
- Median school Score
- Mortgage payment
One-Year-New Architectural Masterpiece Nestled On The South Side Of A Quiet Crescent In The Prestigious York Mills Locale. This Exceptional Residence Offers Approximately 6,774 Sq. Ft. Of Luxurious Living Space, Featuring 14' Ceilings Foyer & Office, 11 Ft Ceilings On The Main Level, 10 Ft Ceilings On The Second Floor, And A Beautifully Finished Basement. Elegantly Appointed With Top-Quality Finishes Including Book-Matched Slabs, Multiple Gas Fireplaces, Designer Light Fixtures, European Wallpapers, And Many More Refined Details Throughout. Thoughtfully Designed for the Modern Family, It Seamlessly Merges Timeless Elegance W/Forward-Thinking Functionality Across 3 Grand Levels.The Striking Precast-Clad Exterior & Expanded Driveway W/Snow-Melt Technology Create Exceptional Curb Appeal, Enhanced by Lush Landscaping & a Spacious 2-Car Garage. A Private, Tree-Lined Backyard W/a Well Appointed Heated Swimming Pool & Cascading Waterfall Offers a Serene Outdoor Escape. The Designer Kitchen is Appointed W/Dual Islands, Integrated B/I Luxury Miele Appliances, Bespoke Cabinetry, & an Adjacent Servery W/an Additional Fridge Perfect for Entertaining. Upstairs, the Resort-Inspired Primary Suite Boasts a Boutique-Style Dressing Room & a Spa-Caliber Ensuite W/Radiant Heated Flrs. 4 Additional Bedrms Each Feature Their Own Ensuite & Custom Closet, Providing Comfort & Privacy for the Entire Family. A Private Cambridge E-L-E-V-A-T-O-R Services 4 Levels for Effortless Accessibility. State-of-the-Art Technology Enhances Daily Living W/Full Home Automation & 24/7 Surveillance. The Lower Level is an Entertainers Dream, Featuring Heated Flrs T/O, a Stylish Wet Bar W/Wine Cooler, an Expansive Lounge W/Fireplace & Media Wall, a Dedicated Nanny Suite & Direct Walk-Up Access to the Backyard. (id:63267)
Home overview
- Cooling Central air conditioning
- Heat source Natural gas
- Heat type Forced air
- Has pool (y/n) Yes
- Sewer/ septic Sanitary sewer
- # total stories 2
- Fencing Fenced yard
- # parking spaces 6
- Has garage (y/n) Yes
- # full baths 6
- # half baths 1
- # total bathrooms 7.0
- # of above grade bedrooms 5
- Has fireplace (y/n) Yes
- Subdivision St. andrew-windfields
- Directions 1965148
- Lot desc Landscaped, lawn sprinkler
- Lot size (acres) 0.0
- Listing # C12459960
- Property sub type Single family residence
- Status Active
- Listing source url Https://www.realtor.ca/real-estate/28984554/35-foursome-crescent-toronto-st-andrew-windfields-st-andrew-windfields
- Listing type identifier Idx

$-13,331
/ Month



