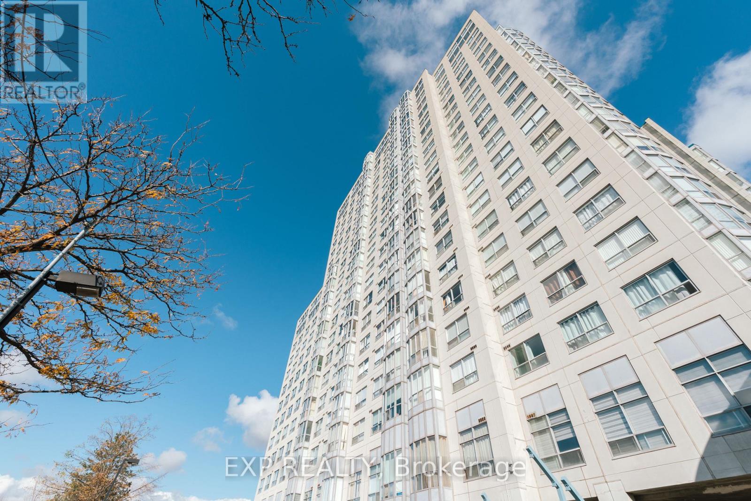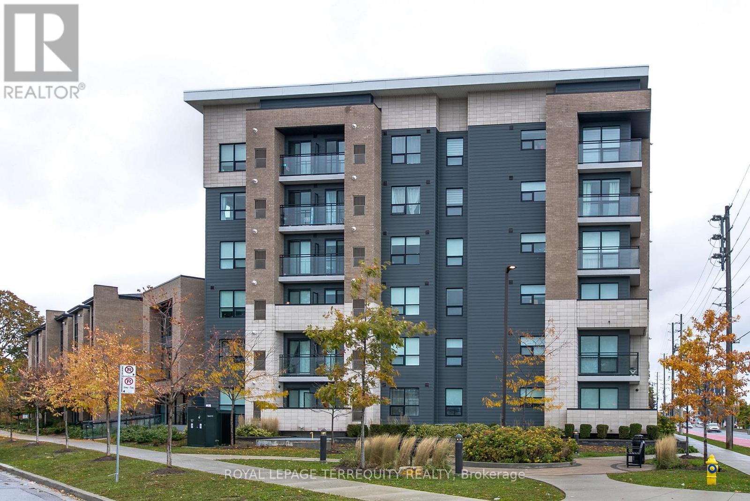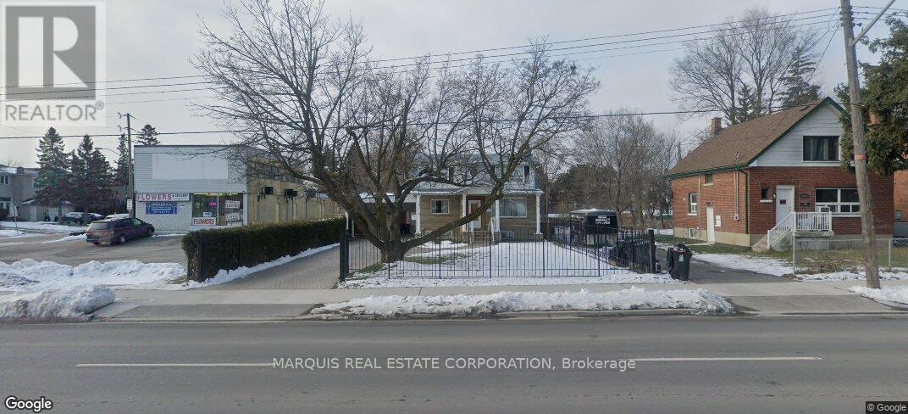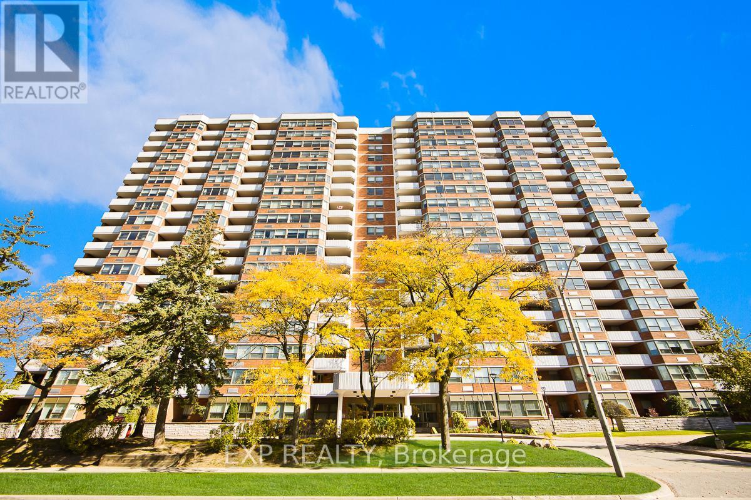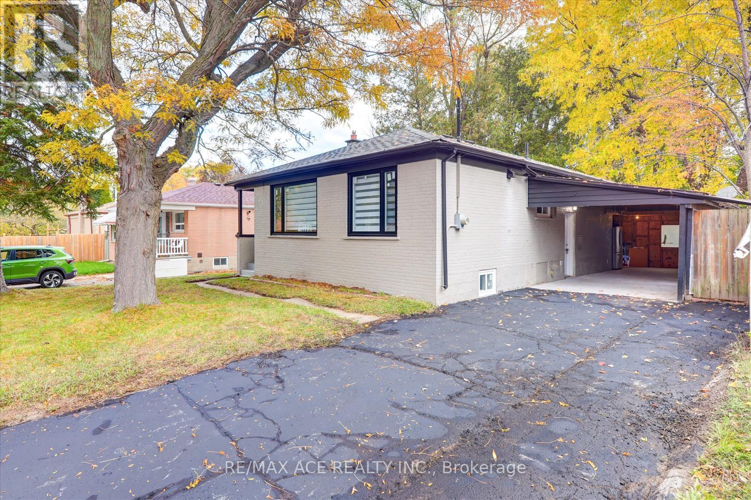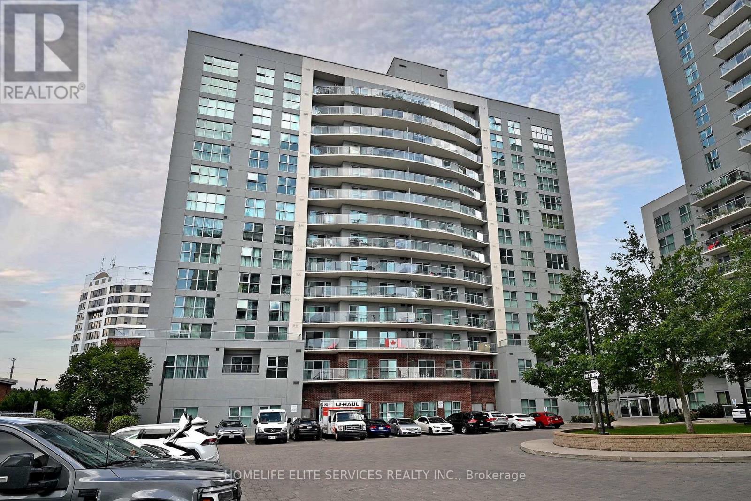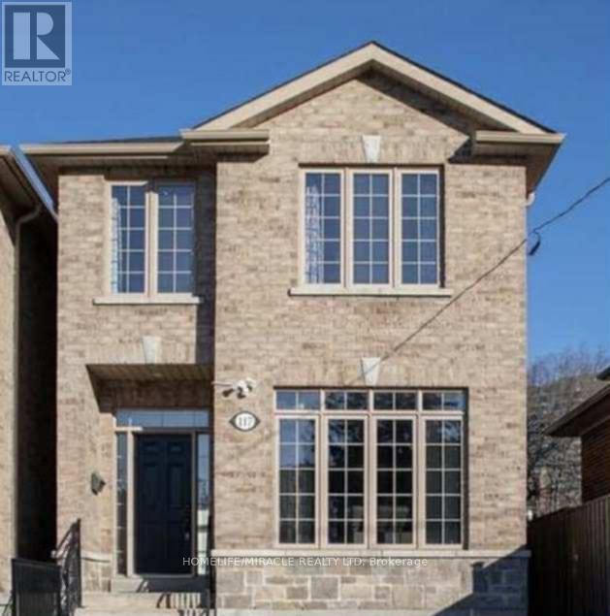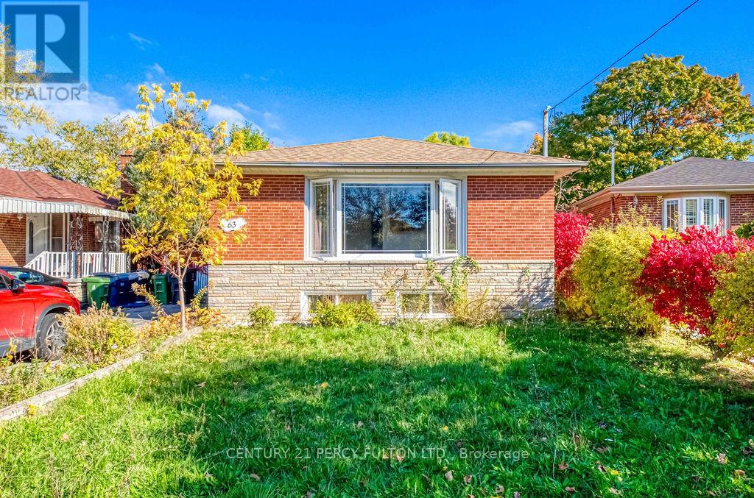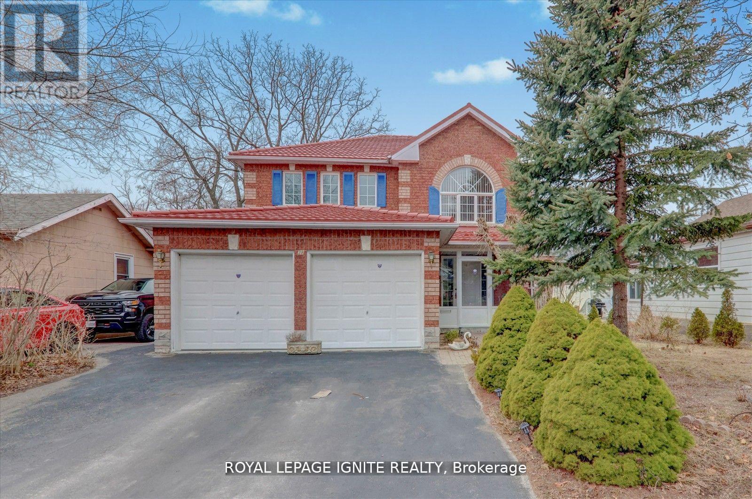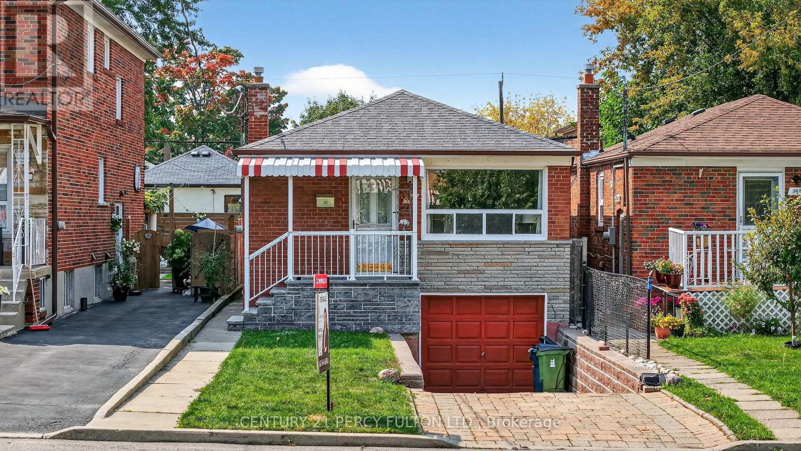- Houseful
- ON
- Toronto
- Cliffcrest
- 35 Glen Muir Dr
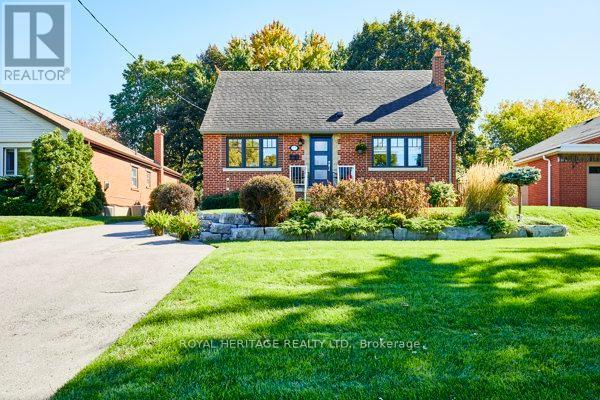
Highlights
Description
- Time on Houseful19 days
- Property typeSingle family
- Neighbourhood
- Median school Score
- Mortgage payment
COME SEE THIS ONE! You won't be disappointed. This is an impeccable home in a desirable neighbourhood. Everything in this home has been renovated in the past 5 years. There is really nothing left to do but unpack your things and move in. Main floor renovation in 2022. Open concept kitchen and dining area with centre island, brand new built-in high end appliances and quartz countertops. Built-ins in living room with pot lights and modern gas fireplace with quartz surround. Sliding glass doors from main floor bedroom to backyard deck. Beautifully private, landscaped yard with 2 decks to enjoy. Master bedroom retreat with mirrored built-in closets. Finished basement with vinyl plank flooring and bright windows. Another gas fireplace in the basement. Furnace and A/C replaced in 2023. All new windows (2022). The only thing original to this house is the brick on the outside! Walking distance to Lake Ontario, the Scarborough Bluffs and the Eglinton GO station. (id:63267)
Home overview
- Cooling Central air conditioning
- Heat source Natural gas
- Heat type Forced air
- Sewer/ septic Sanitary sewer
- # total stories 2
- Fencing Fenced yard
- # parking spaces 5
- Has garage (y/n) Yes
- # full baths 3
- # total bathrooms 3.0
- # of above grade bedrooms 3
- Has fireplace (y/n) Yes
- Community features School bus
- Subdivision Cliffcrest
- Lot size (acres) 0.0
- Listing # E12460838
- Property sub type Single family residence
- Status Active
- Primary bedroom 4.93m X 3.29m
Level: 2nd - 2nd bedroom 4.02m X 3.04m
Level: 2nd - Laundry 2.46m X 1.55m
Level: Basement - Sitting room 4.84m X 3.29m
Level: Basement - Other 6.91m X 3.5m
Level: Basement - Dining room 3.04m X 3.9m
Level: Main - 3rd bedroom 3.41m X 2.46m
Level: Main - Kitchen 3.68m X 3.9m
Level: Main - Living room 4.54m X 3.41m
Level: Main
- Listing source url Https://www.realtor.ca/real-estate/28986308/35-glen-muir-drive-toronto-cliffcrest-cliffcrest
- Listing type identifier Idx

$-3,197
/ Month



