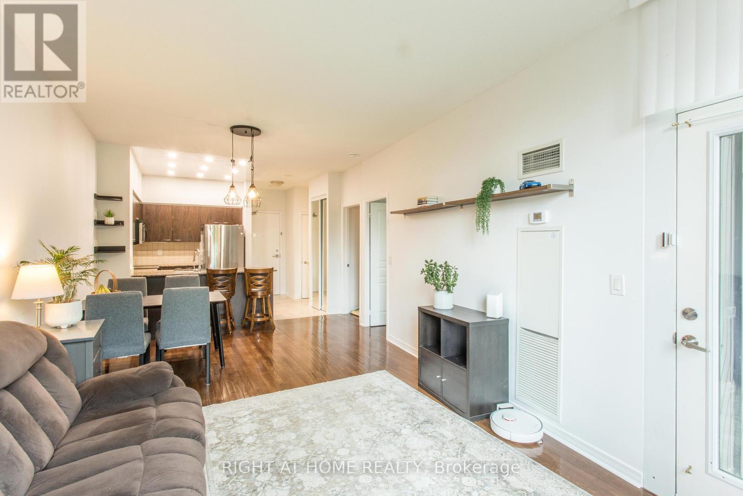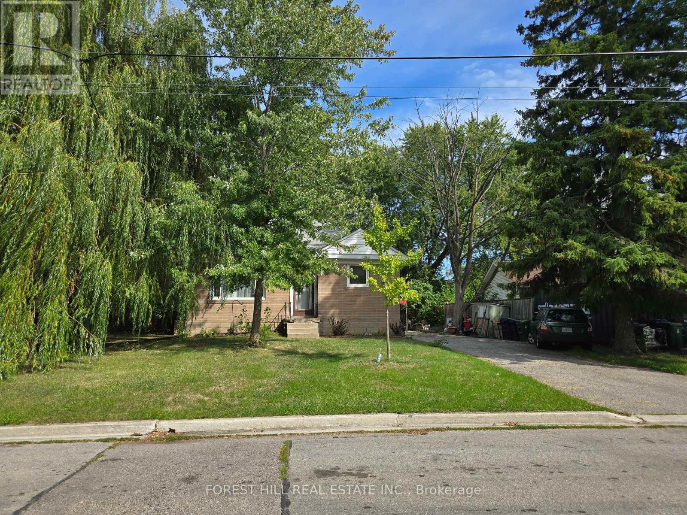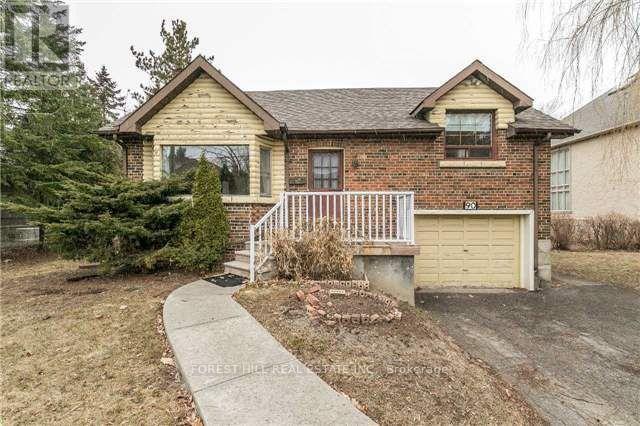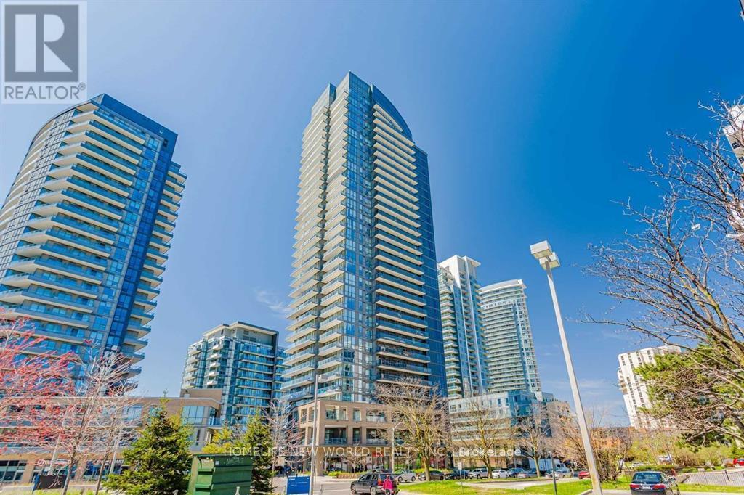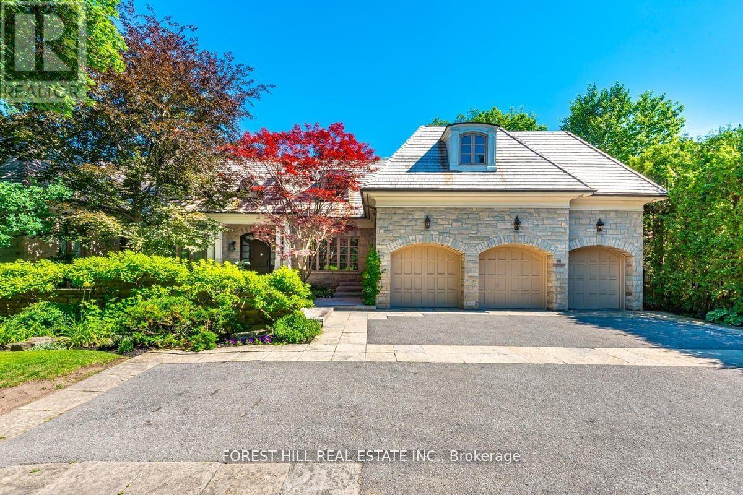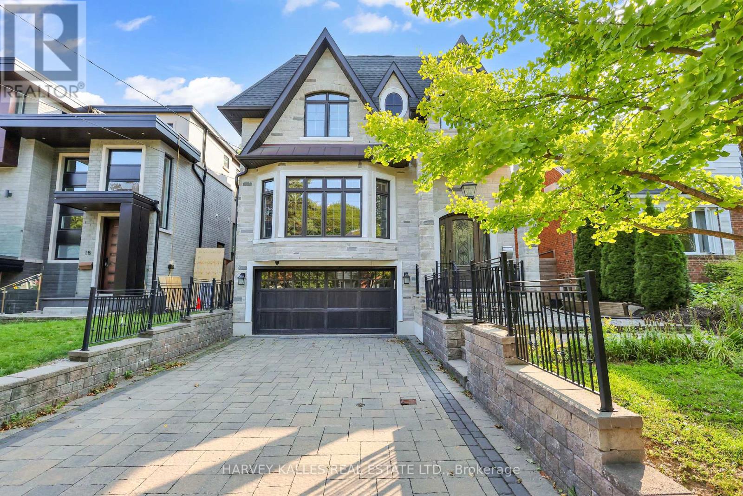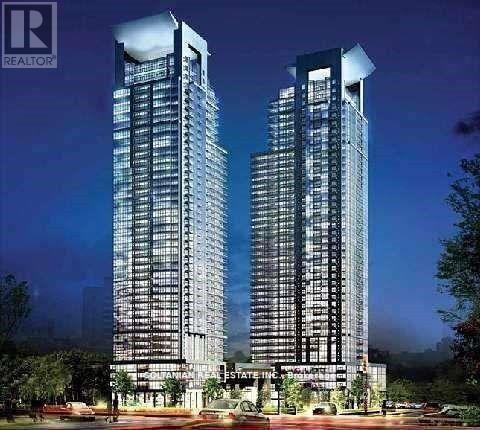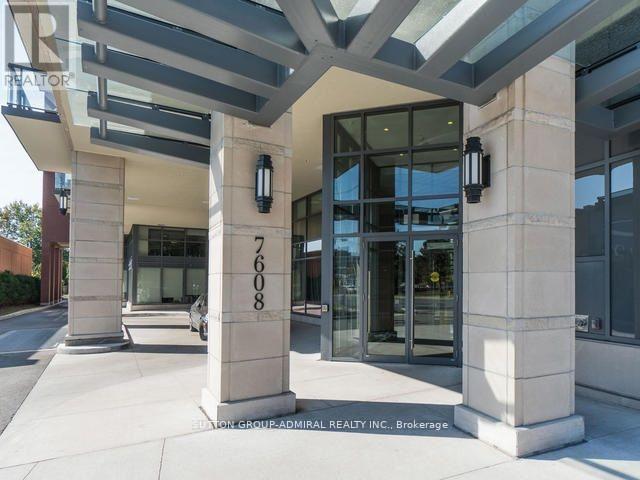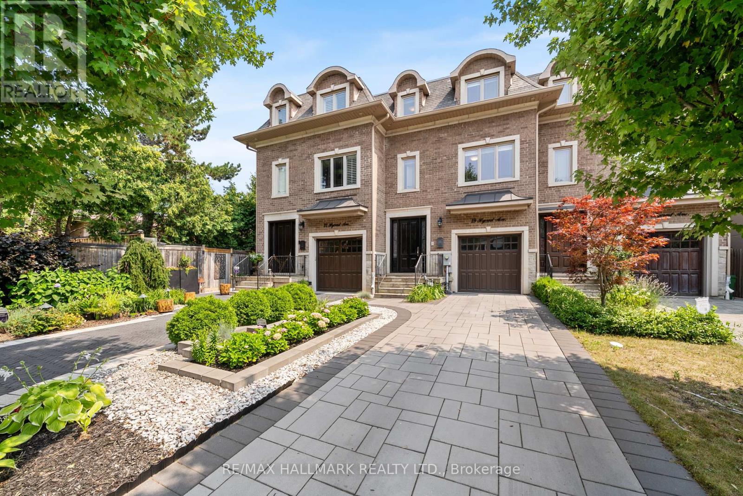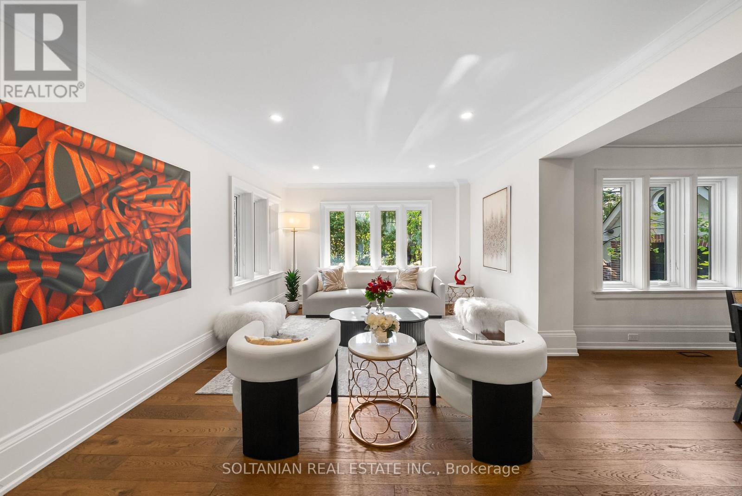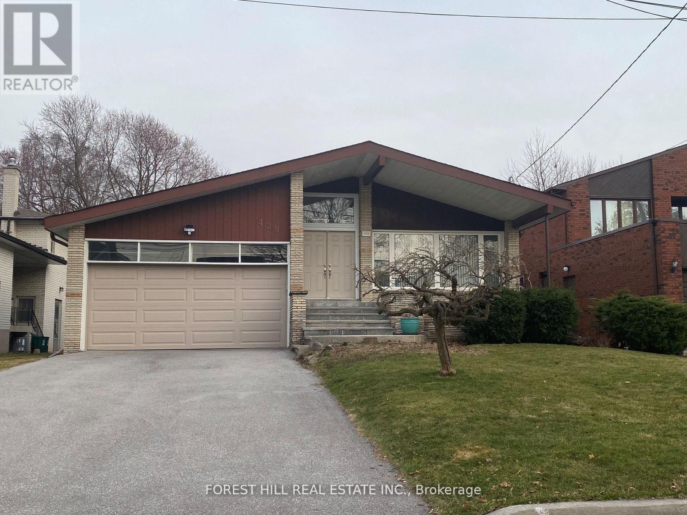- Houseful
- ON
- Toronto
- Willowdale
- 35 Lailey Cres
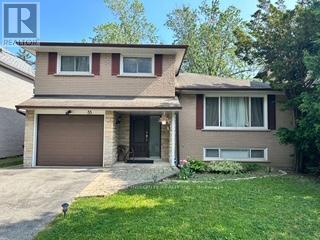
Highlights
Description
- Time on Housefulnew 5 hours
- Property typeSingle family
- Neighbourhood
- Median school Score
- Mortgage payment
A Beautiful detached backsplit home nestled In The prestigious community of Willowdale east. Prime 51.75 Ft X 106.61 Ft Lot. Recent updated Roof, New Paint, Pot Lights, Light Fixtures. Two bedrooms at The Basement Is Renovated. An Open-Concept Living And Dining Area On The Main Floor Seamlessly Blends Comfort And Functionality, Creating A Spacious Environment Perfect For Both Relaxation And Entertaining. The Ground has a bedroom with washroom beside, perfect for the grandparents.Up Floor Also Offers Three Spacious Bedrooms, Each Designed To Provide Comfort And Tranquility. Generous Closet Space And Large Windows Enhance Both Functionality And Natural Light In Every Room. The Finished Basement Features two Comfortable Bedrooms, And Its Own Washrooms, Offering Privacy And Convenience. This Versatile Space Presents Excellent Opportunities! Great School Nearby (Earl Haig High school), Easy Access To Hwy 401 & 404, Public Transit, Grocery Stores, Restaurants, Malls, Parks, Trails, And More. (id:63267)
Home overview
- Cooling Central air conditioning
- Heat source Natural gas
- Heat type Forced air
- Sewer/ septic Sanitary sewer
- Fencing Fenced yard
- # parking spaces 5
- Has garage (y/n) Yes
- # full baths 3
- # half baths 1
- # total bathrooms 4.0
- # of above grade bedrooms 6
- Community features Community centre
- Subdivision Willowdale east
- Lot size (acres) 0.0
- Listing # C12339715
- Property sub type Single family residence
- Status Active
- Kitchen 4.04m X 2.08m
Level: 2nd - Dining room 4.22m X 2.73m
Level: 2nd - Living room 5.91m X 4.34m
Level: 2nd - Bedroom 4.06m X 4.03m
Level: 3rd - 2nd bedroom 4.76m X 2.76m
Level: 3rd - 3rd bedroom 3.26m X 2.79m
Level: 3rd - Recreational room / games room 5.79m X 4.24m
Level: Basement - Family room 3.88m X 3.68m
Level: Basement - 4th bedroom 3.61m X 2.81m
Level: Ground
- Listing source url Https://www.realtor.ca/real-estate/28722776/35-lailey-crescent-toronto-willowdale-east-willowdale-east
- Listing type identifier Idx

$-5,573
/ Month

