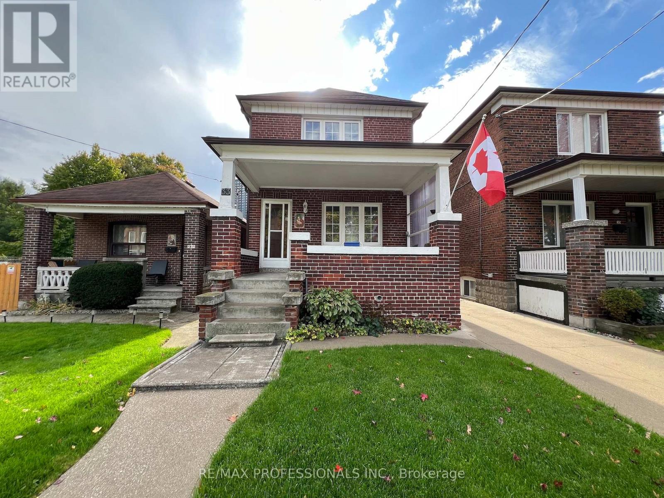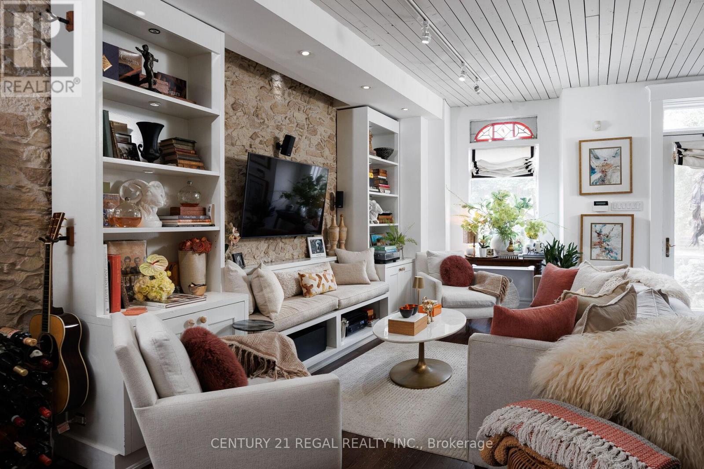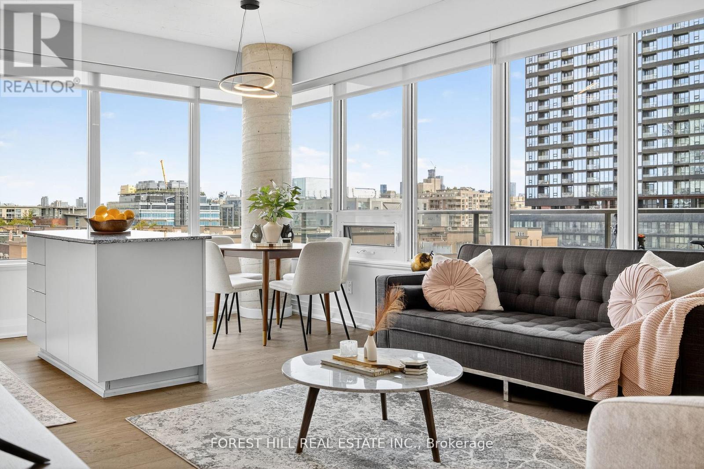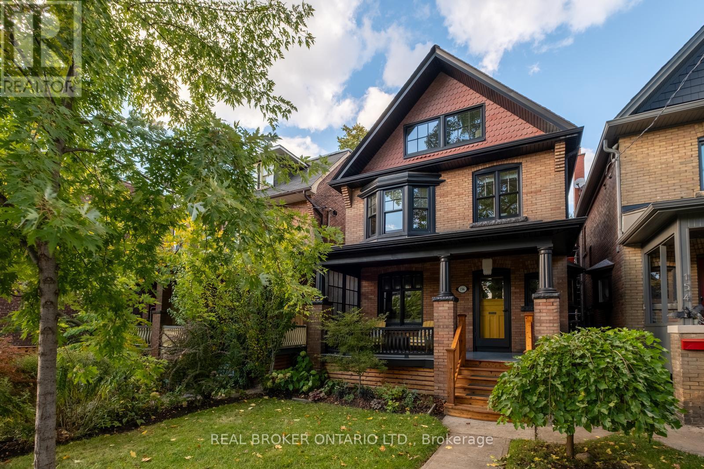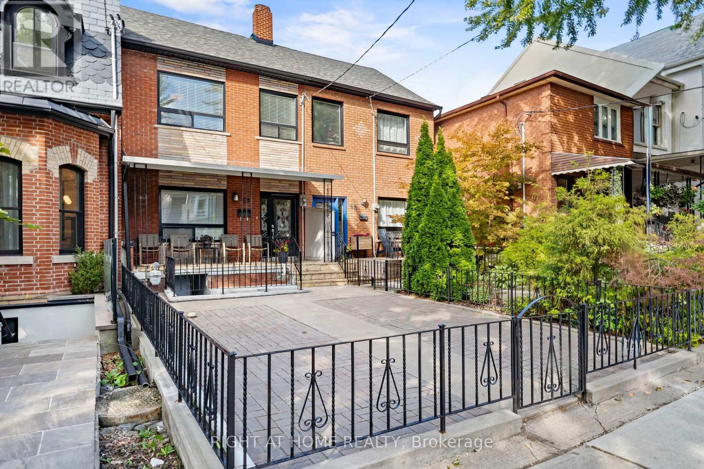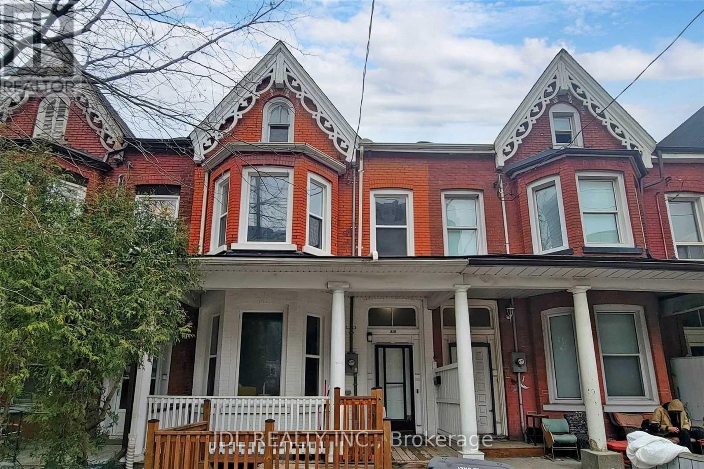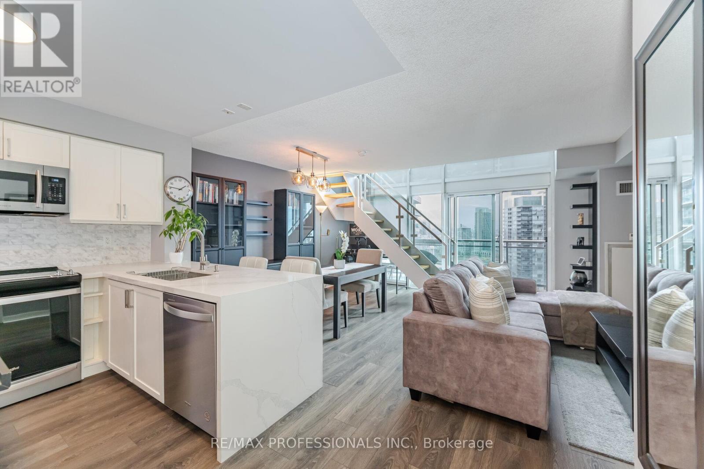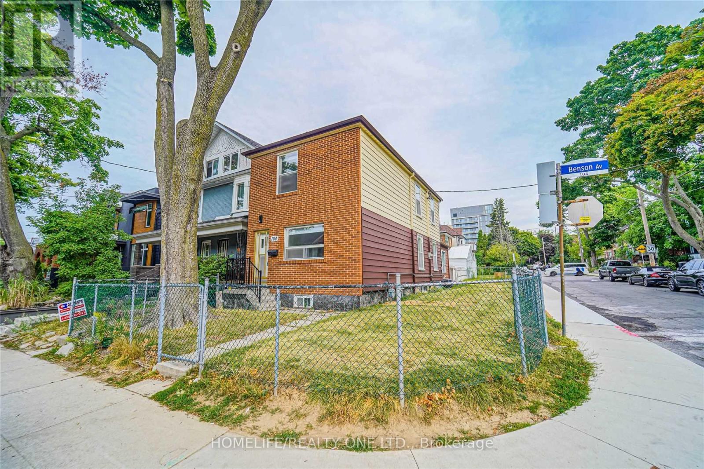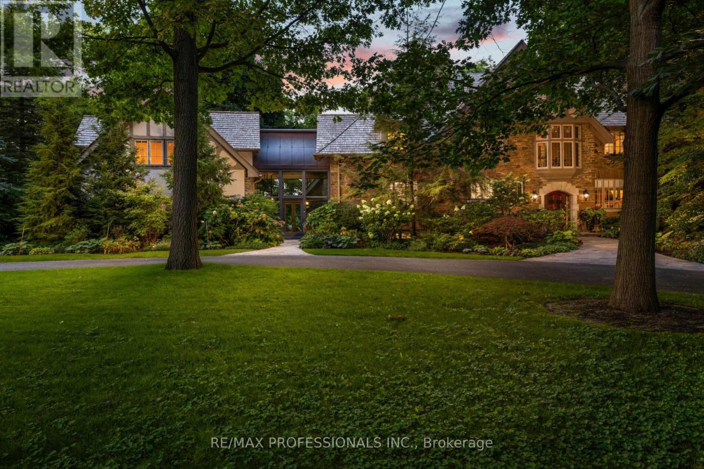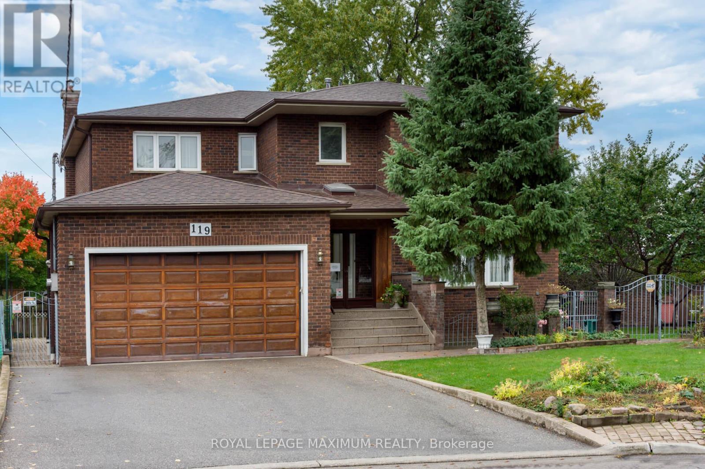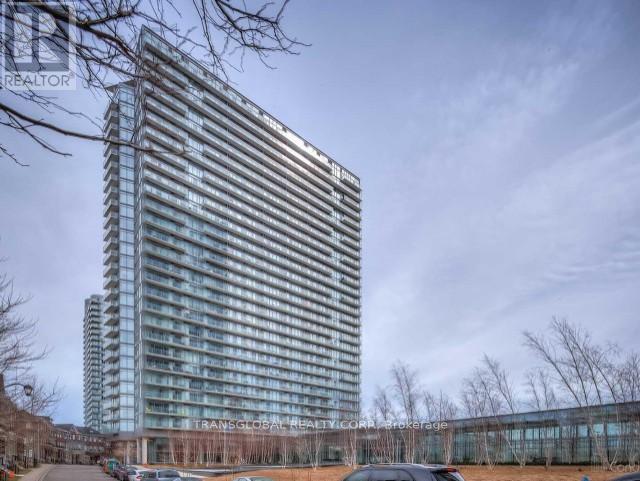- Houseful
- ON
- Toronto
- Carleton Village
- 35 Miller St
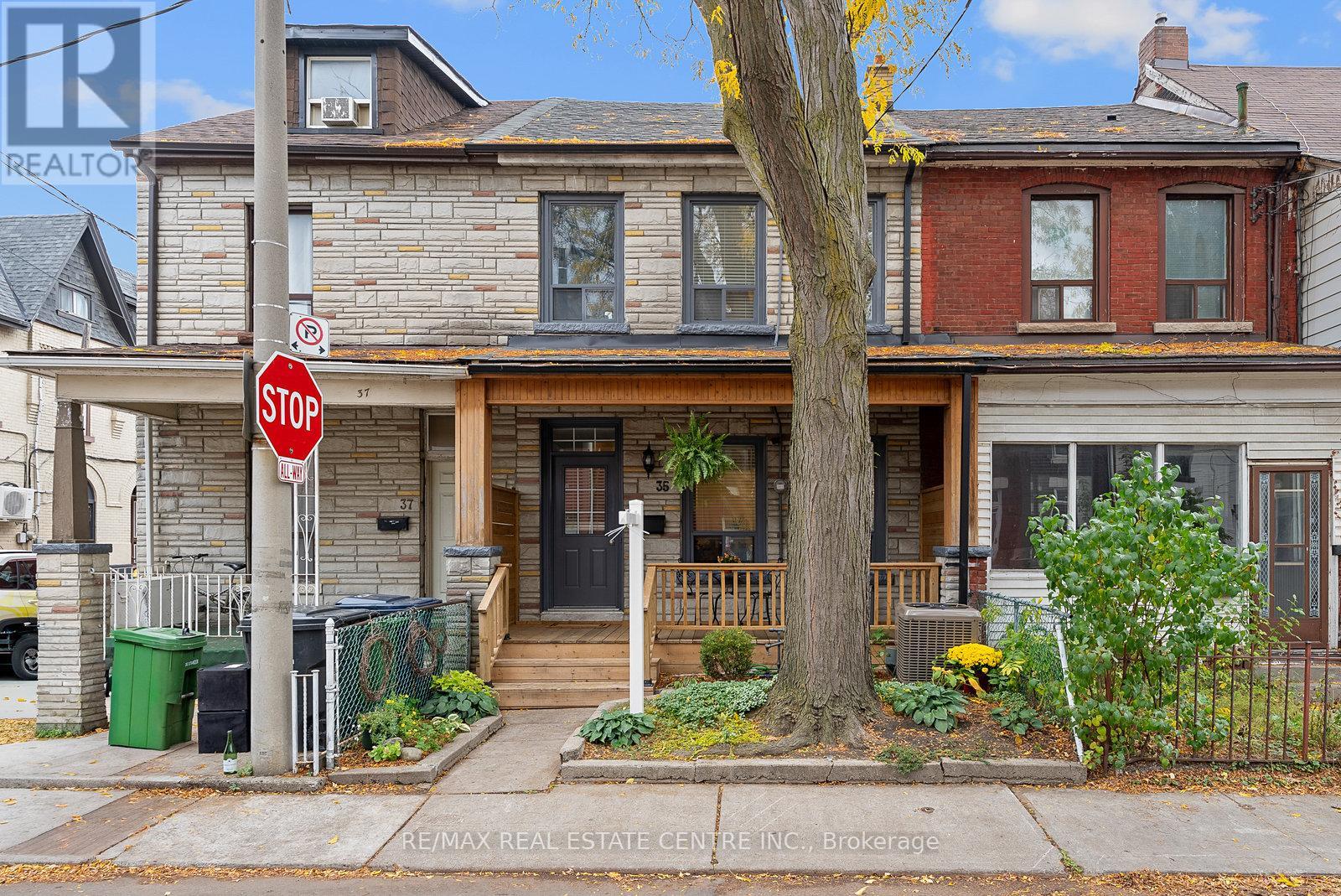
Highlights
Description
- Time on Housefulnew 4 hours
- Property typeSingle family
- Neighbourhood
- Median school Score
- Mortgage payment
Welcome to 35 Miller St - a charming and spacious 4 bedroom family home just steps to Toronto's vibrant Junction community! This is one of the LARGEST townhouses in the area. This beautifully maintained 2-storey home offers the perfect blend of comfort, character, and convenience. The bright open-concept living and dining area features hardwood floors, crown moulding, and soaring 9-ft ceilings, creating an inviting space for everyday living and entertaining. The renovated kitchen (2023) showcases new custom cabinetry and a walk-out to a private backyard - ideal for outdoor gatherings. Enjoy your morning coffee or unwind in the evening on the newly built front porch deck (2023). Upstairs, you'll find four generous bedrooms filled with natural light, while the finished basement offers a large recreation room, 3-piece bath, and plenty of storage. Surrounded by parks in every direction - Carlton, Wadsworth, Earlscourt, Perth, and Campbell Park - this location is unbeatable. You're moments from the Junction, High Park, Roncesvalles, and St. Clair, with easy access to trendy local cafes, restaurants, the new Campbell Library, Stockyards shopping, and multiple grocery stores. The West Toronto Railpath is nearby, offering direct connections to GO Transit, Dundas West subway, and the UP Express - just 6 minutes to Union Station and 20 minutes to Pearson Airport. Major updates include roof (2020), AC (2016), waterproofing (2012) (id:63267)
Home overview
- Cooling Central air conditioning
- Heat source Natural gas
- Heat type Forced air
- Sewer/ septic Sanitary sewer
- # total stories 2
- Has garage (y/n) Yes
- # full baths 2
- # half baths 1
- # total bathrooms 3.0
- # of above grade bedrooms 4
- Flooring Ceramic, tile, hardwood
- Subdivision Weston-pellam park
- Lot size (acres) 0.0
- Listing # W12476322
- Property sub type Single family residence
- Status Active
- 3rd bedroom 3.4m X 2.23m
Level: 2nd - Primary bedroom 4.16m X 2.94m
Level: 2nd - 4th bedroom 2.77m X 2.03m
Level: 2nd - 2nd bedroom 3.79m X 3.25m
Level: 2nd - Other 3.28m X 2.62m
Level: Basement - Office 3.99m X 2.79m
Level: Basement - Recreational room / games room 4.35m X 2.7m
Level: Basement - Kitchen 4.03m X 3.33m
Level: Main - Living room 3.71m X 3.21m
Level: Main - Dining room 3.81m X 3.21m
Level: Main - Foyer 4.01m X 1.7m
Level: Main
- Listing source url Https://www.realtor.ca/real-estate/29020133/35-miller-street-toronto-weston-pellam-park-weston-pellam-park
- Listing type identifier Idx

$-2,451
/ Month

