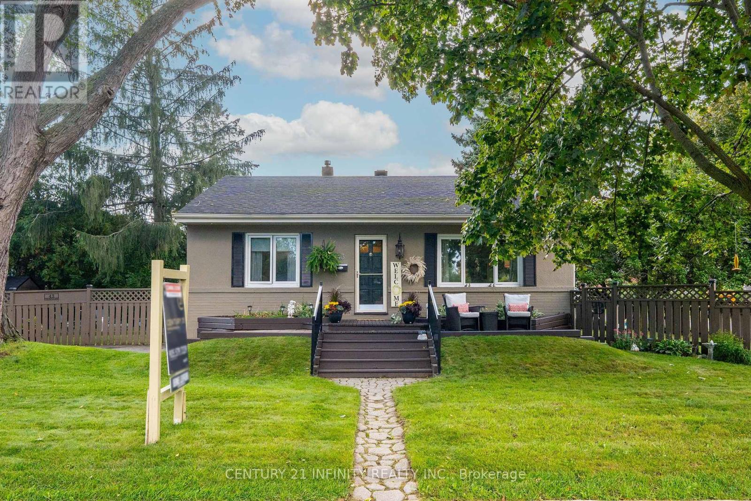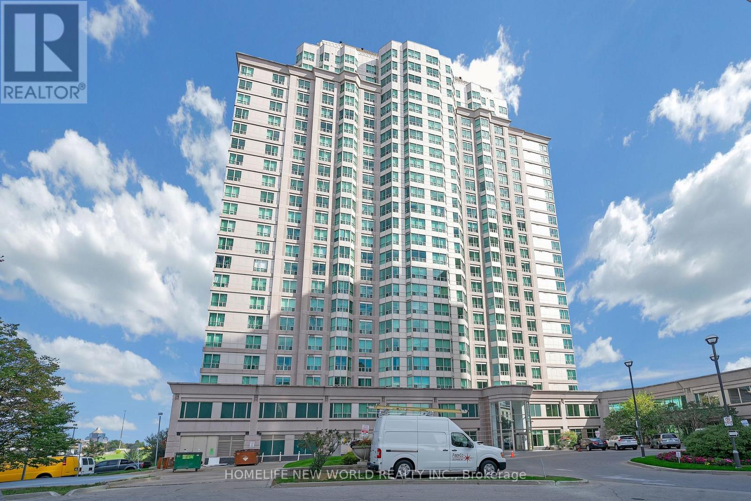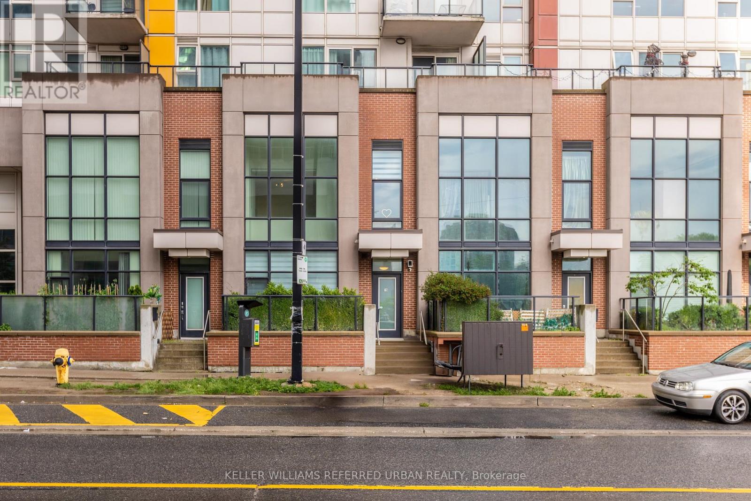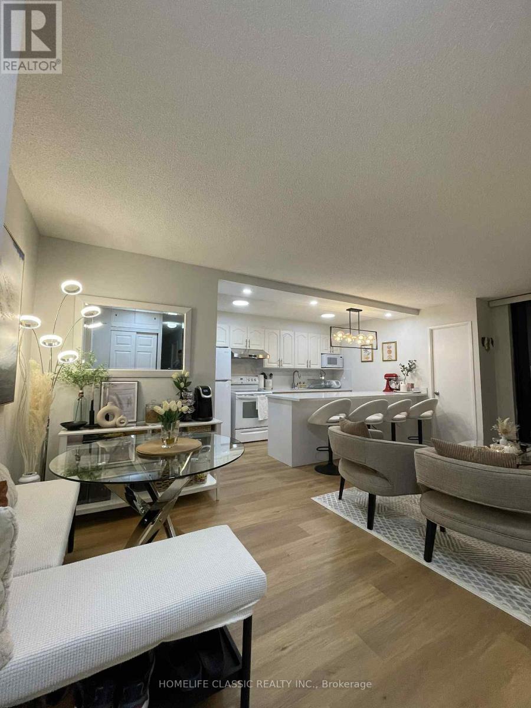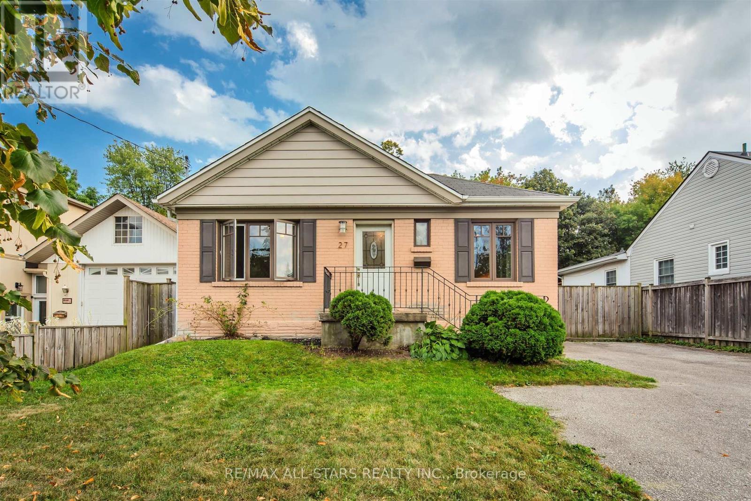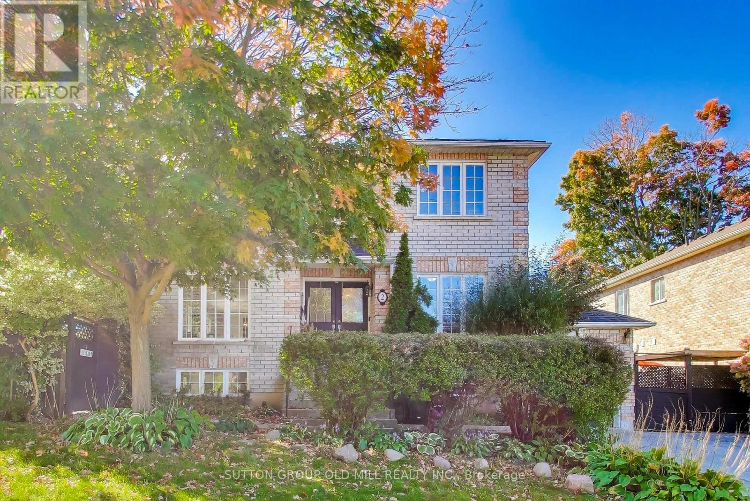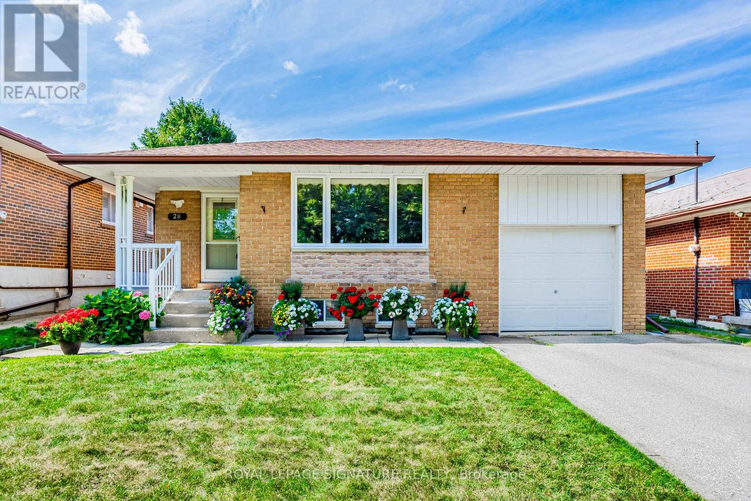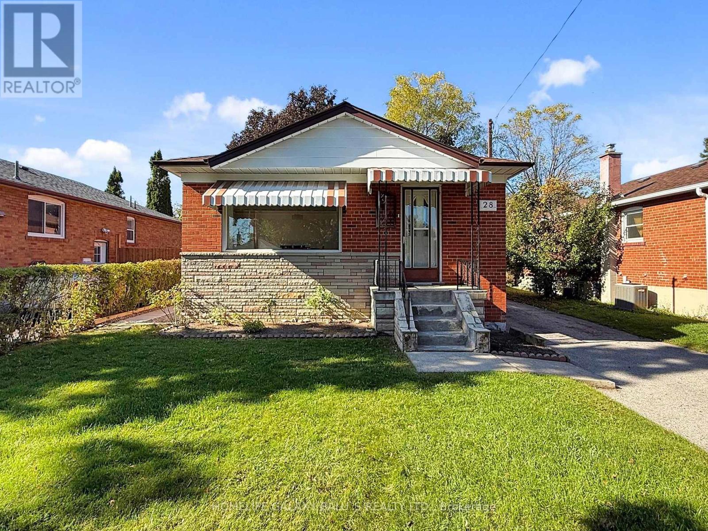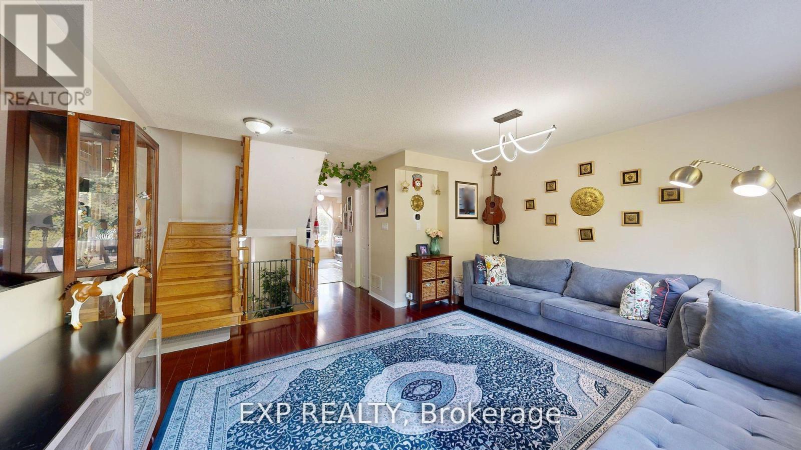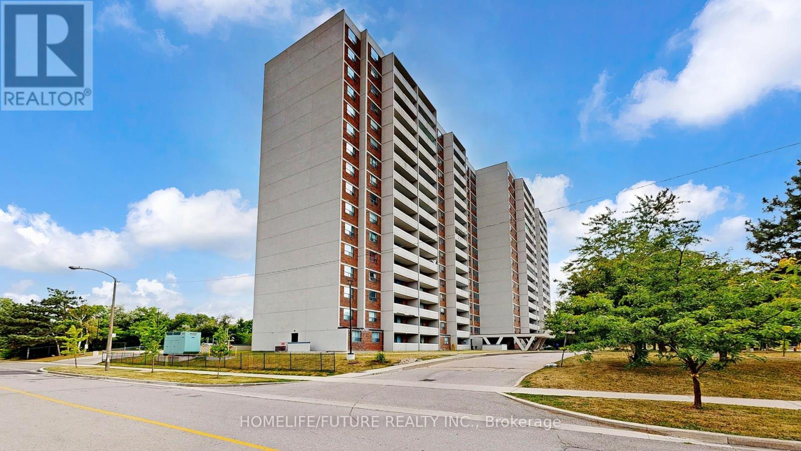- Houseful
- ON
- Toronto
- Scarborough Village
- 35 Muir Dr
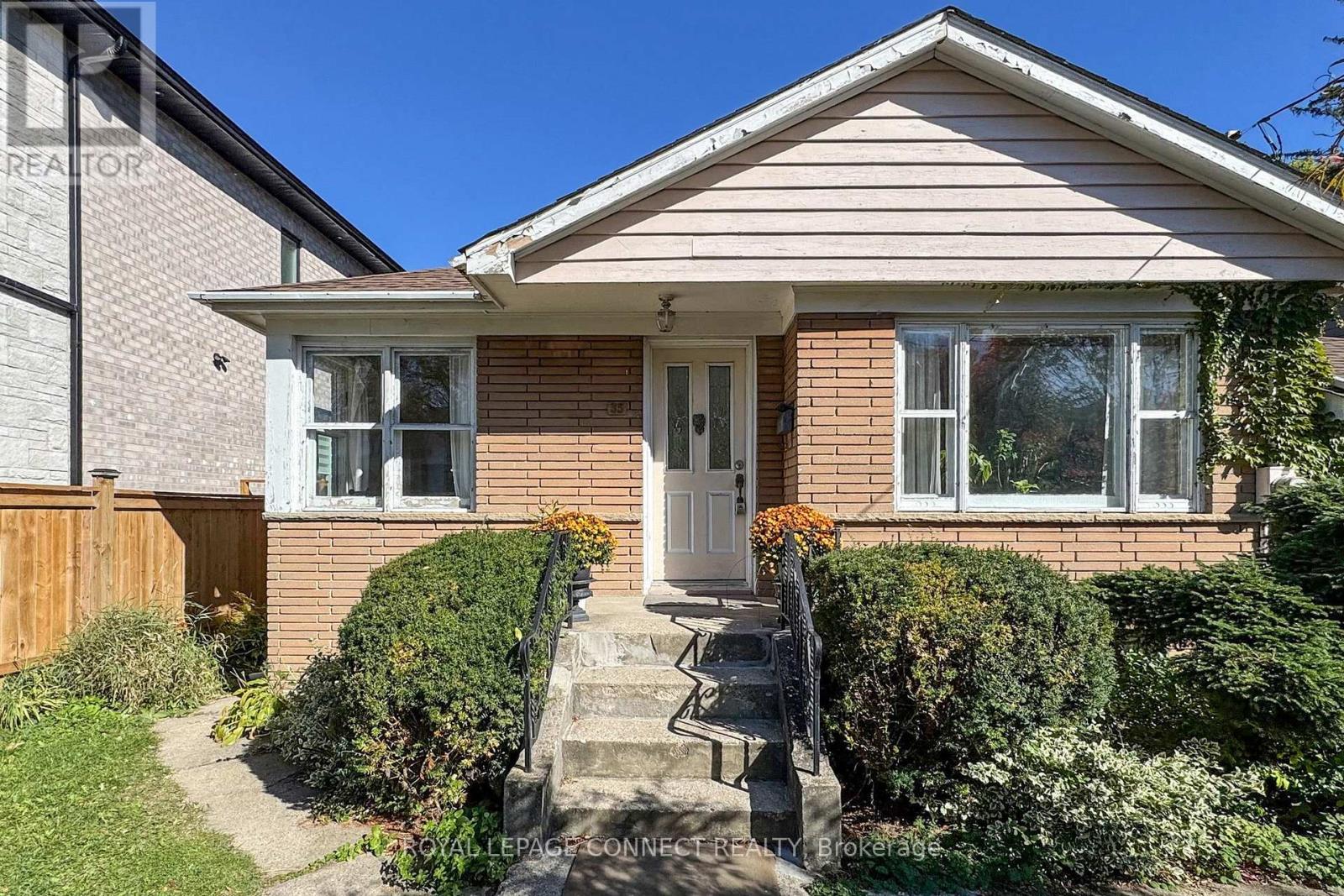
Highlights
Description
- Time on Housefulnew 14 hours
- Property typeSingle family
- StyleBungalow
- Neighbourhood
- Median school Score
- Mortgage payment
Charming one-owner home in the Hill Crescent area! Nestled near the Scarborough Bluffs and Lake Ontario, this property offers a tranquil street, and easy access to parks, shops, trails, and transit. Set on a fantastic 50 x 197 ft lot, it's ideal to renovate, top up, or build your dream home. Originally a 3-bedroom, now 2 (easy to convert back to a 3 bedroom). The finished basement includes a bedroom, recreation room, laundry, and tool/furnace room. There is copper wiring (circuit breakers), A/C 2018, furnace 2020. Sold as-is with a Carson & Dunlop inspection report available upon request. This home is all about location, lot, and potential- a rare opportunity to create your vision in one of Scarborough's most desirable lakeside communities. Close to desired schools including; R.H. King Academy, Cliffside PS, and Cardinal Newman CSS. (Floor plan with room measurements will be available soon!) (id:63267)
Home overview
- Cooling Central air conditioning
- Heat source Natural gas
- Heat type Forced air
- Sewer/ septic Sanitary sewer
- # total stories 1
- # parking spaces 3
- Has garage (y/n) Yes
- # full baths 2
- # total bathrooms 2.0
- # of above grade bedrooms 2
- Flooring Hardwood
- Has fireplace (y/n) Yes
- Subdivision Scarborough village
- Lot desc Landscaped
- Lot size (acres) 0.0
- Listing # E12467225
- Property sub type Single family residence
- Status Active
- Laundry 2m X 2m
Level: Basement - Utility 2m X 2m
Level: Basement - 3rd bedroom 2m X 2m
Level: Basement - Recreational room / games room 2m X 2m
Level: Basement - Sitting room 2m X 2m
Level: Ground - Primary bedroom 2m X 2m
Level: Ground - 2nd bedroom 2m X 2m
Level: Ground - Dining room 2m X 2m
Level: Ground - Living room 2m X 2m
Level: Ground
- Listing source url Https://www.realtor.ca/real-estate/29000247/35-muir-drive-toronto-scarborough-village-scarborough-village
- Listing type identifier Idx

$-2,613
/ Month

