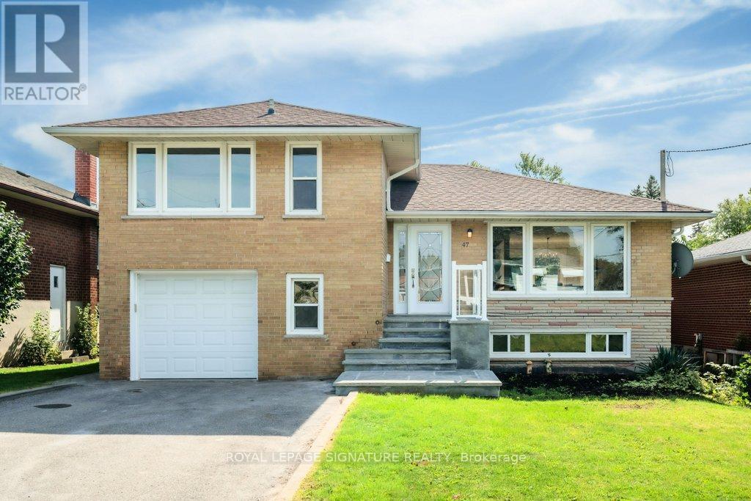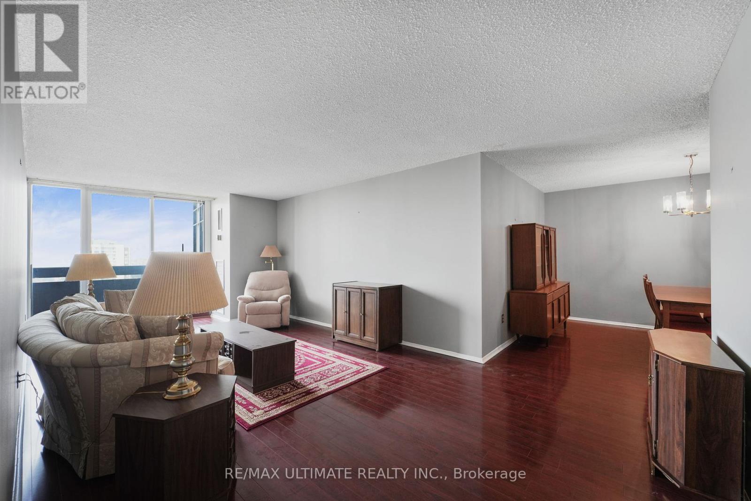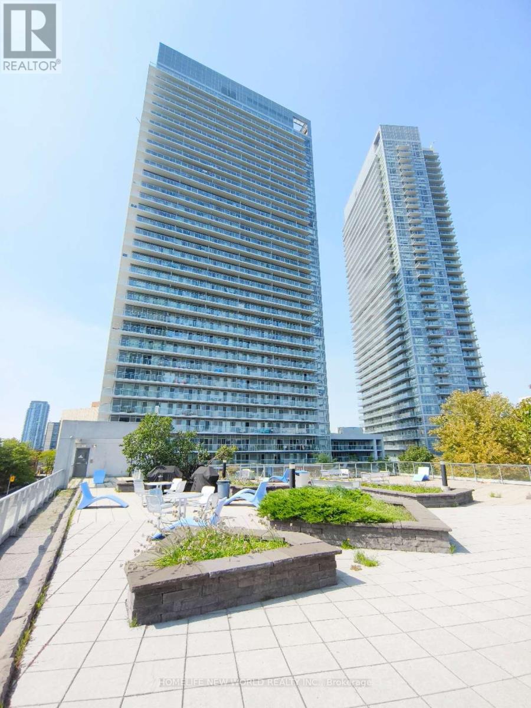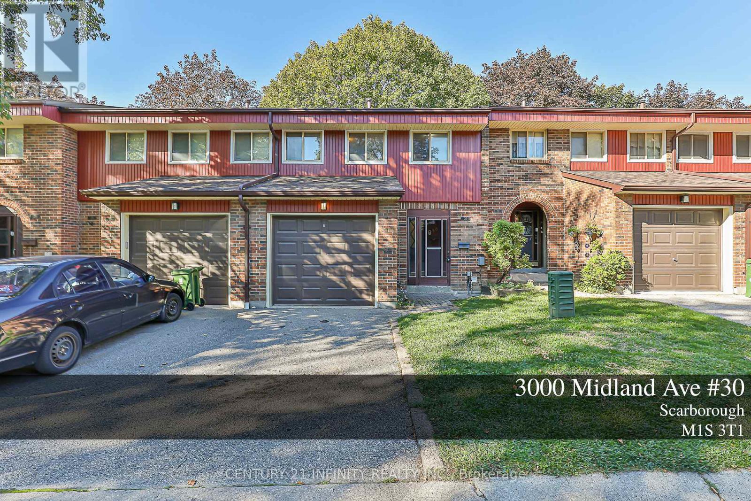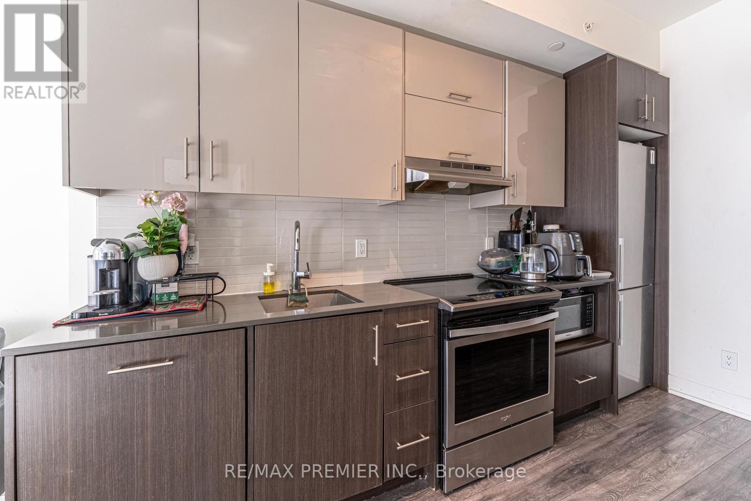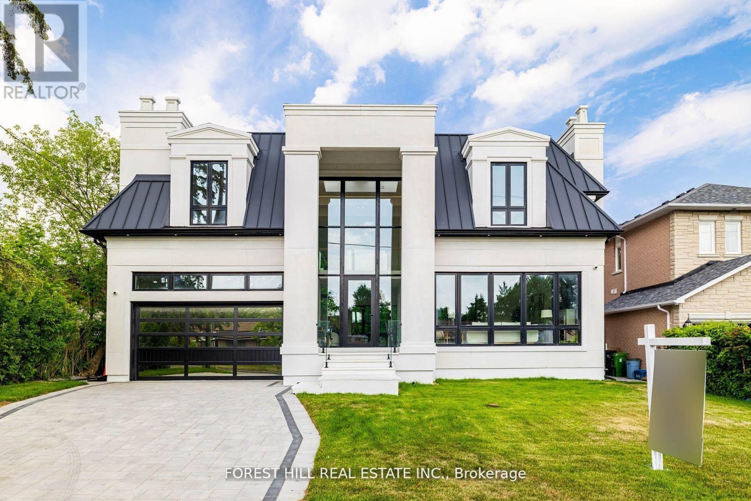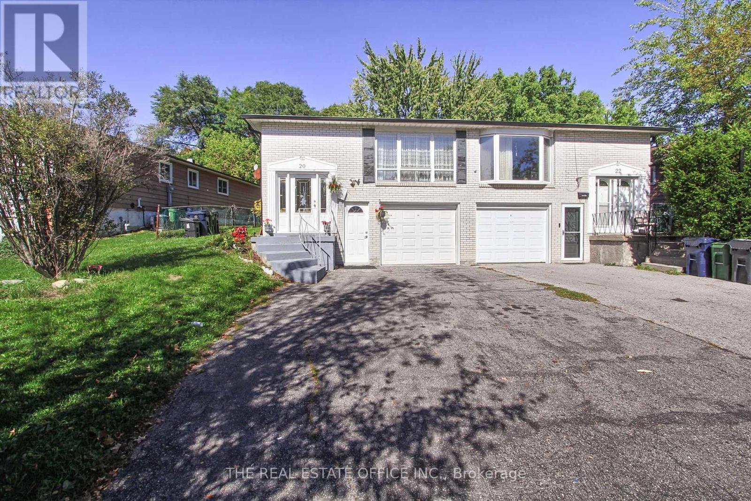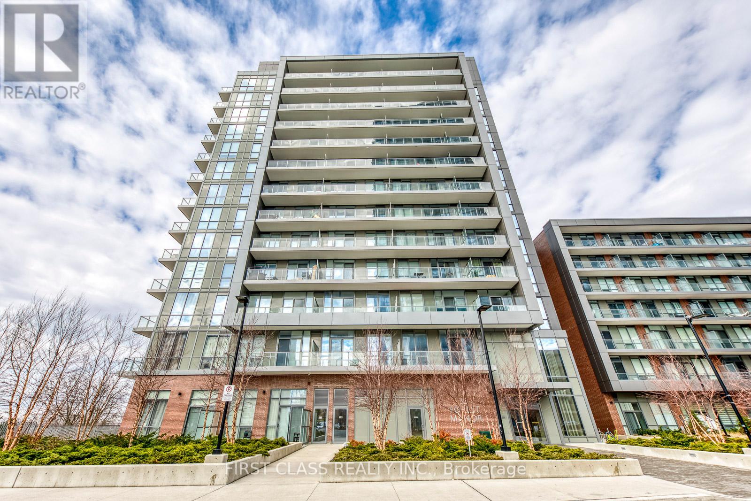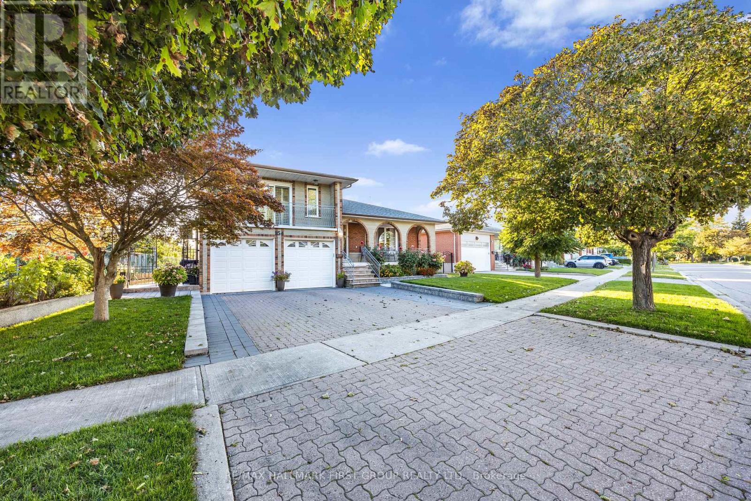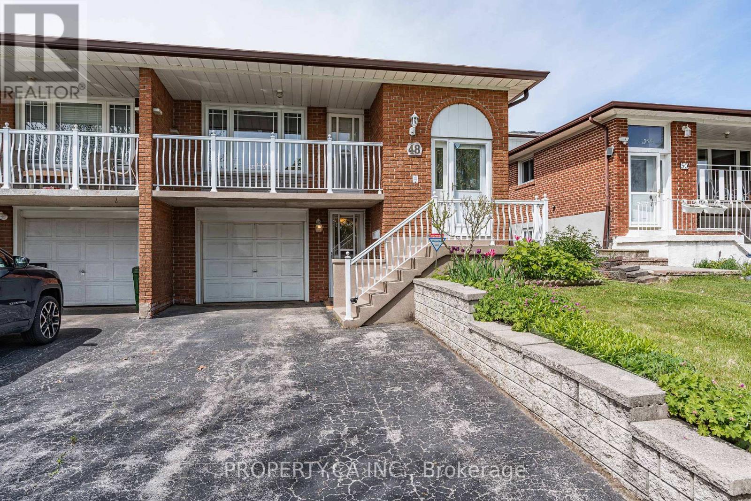- Houseful
- ON
- Toronto
- Tam O'Shanter - Sullivan
- 35 Shrewsbury Sq
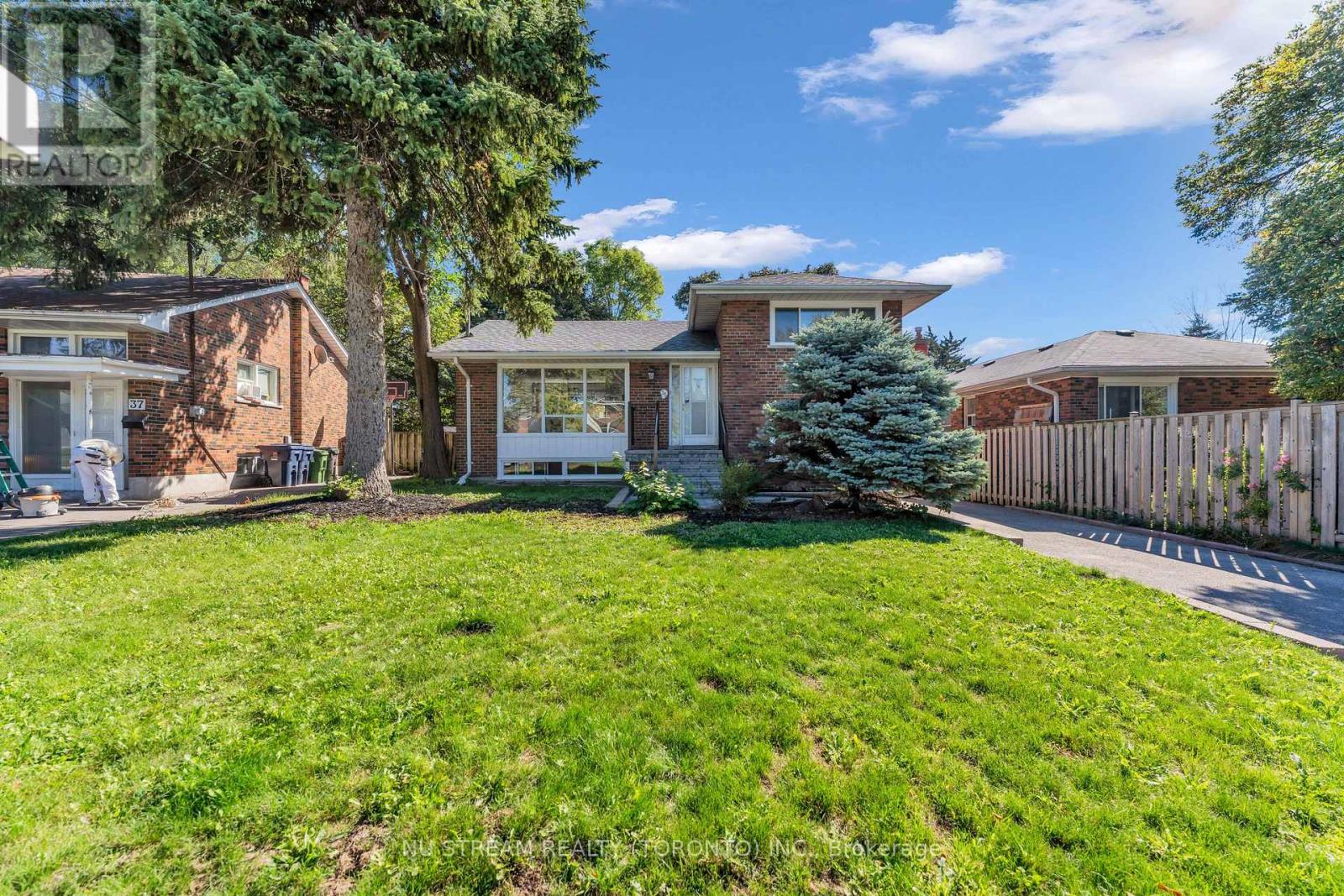
Highlights
Description
- Time on Housefulnew 10 hours
- Property typeSingle family
- Neighbourhood
- Median school Score
- Mortgage payment
Welcome to 35 Shrewsbury Sq, Located in One of The Most Sought After and Peaceful Neighborhood In Scarborough after Tam O'Shanter community! This sun-filled 4 bedroom side-split 4 Detach home. $$$ Spent Bottom Up Brand New Renovation top to bottom (2025). Upgraded Hardwood Flooring Throughout The Open-Concept Living And Dining Spaces. Kitchen With High-Gloss Cabinets + Granite Countertop & Backsplash, walk-out to a beautiful patio and garden perfect for summer entertainment. All new light fixtures and appliances. Hardwood steps and iron staircase to all 4 Bedrooms. Completely renovated 2 bathrooms. Massive lower level family room offers cozy entertainment space. New Roof (2025). Fully upgraded HVAC with gas burner furnace , Heat-pump, and Hot water tank and much more. Well maintained and refurbished patio deck take you to breathless backyard garden. Good size customized built garage can be ideal for small cars or additional work shop. Close to top schools, TTC, Walmart, No Frills, supermarkets, Hwy 401/404 & more! A fantastic home with endless potential!MUST SEE!!! (id:63267)
Home overview
- Cooling Central air conditioning
- Heat source Natural gas
- Heat type Forced air
- Sewer/ septic Sanitary sewer
- # parking spaces 5
- Has garage (y/n) Yes
- # full baths 2
- # total bathrooms 2.0
- # of above grade bedrooms 4
- Flooring Hardwood, laminate
- Subdivision Tam o'shanter-sullivan
- Directions 2129027
- Lot size (acres) 0.0
- Listing # E12441713
- Property sub type Single family residence
- Status Active
- 3rd bedroom 3.83m X 3.57m
Level: Ground - 4th bedroom 3.58m X 3.2m
Level: Ground - Family room 6m X 3.4m
Level: Lower - Kitchen 3.65m X 2.64m
Level: Main - Dining room 3.15m X 2.94m
Level: Main - Living room 5.16m X 3.89m
Level: Main - 2nd bedroom 3.5m X 3.13m
Level: Upper - Primary bedroom 3.38m X 3.55m
Level: Upper
- Listing source url Https://www.realtor.ca/real-estate/28944974/35-shrewsbury-square-toronto-tam-oshanter-sullivan-tam-oshanter-sullivan
- Listing type identifier Idx

$-2,635
/ Month

