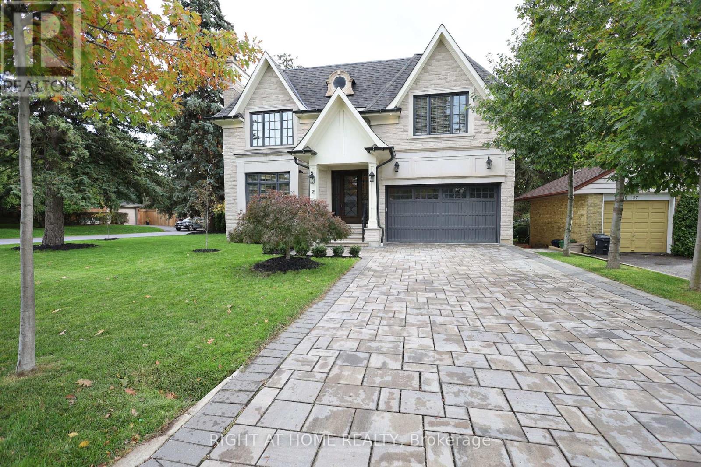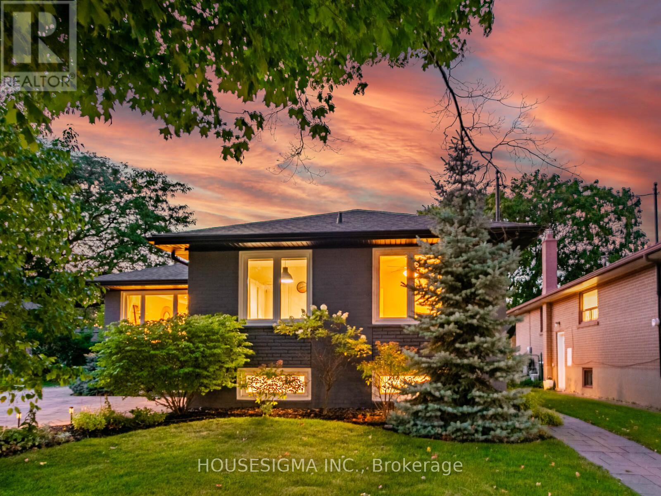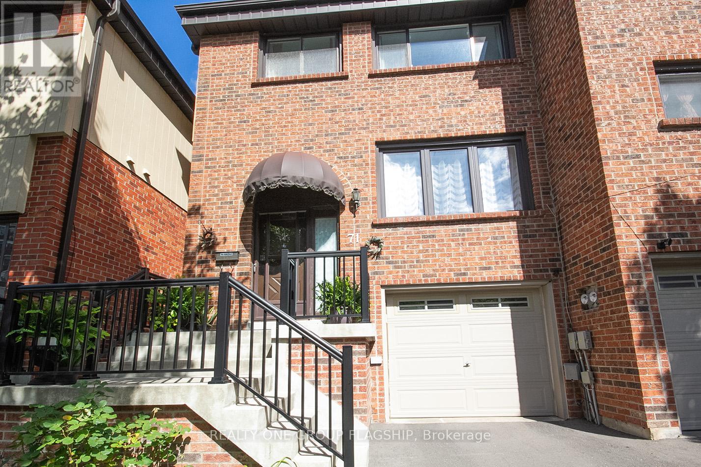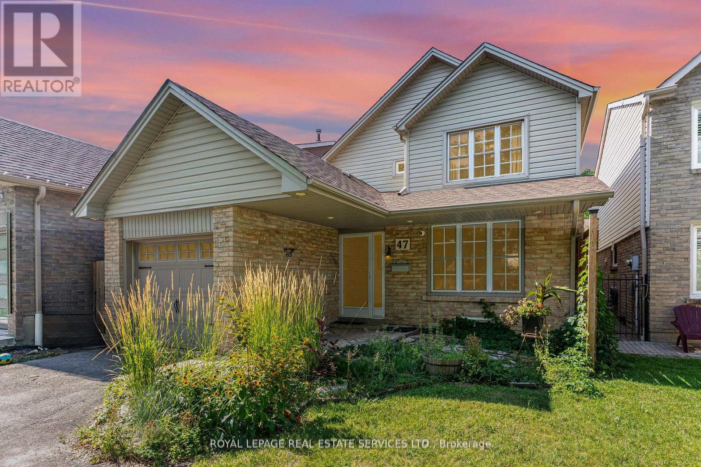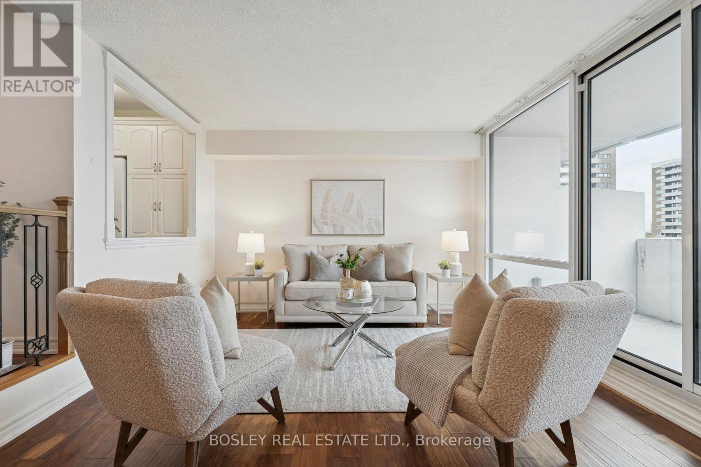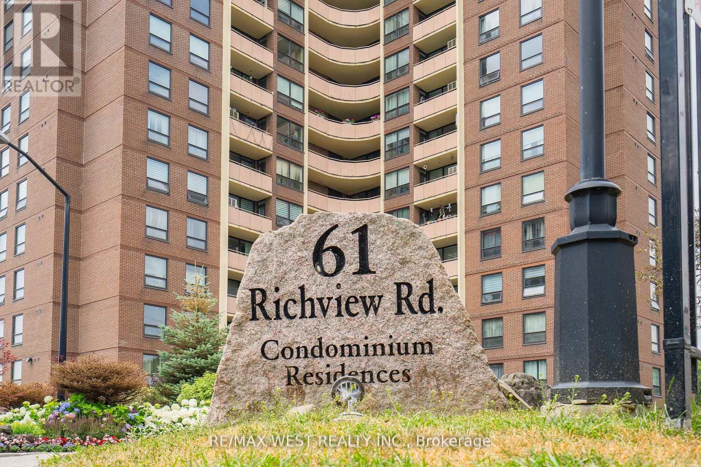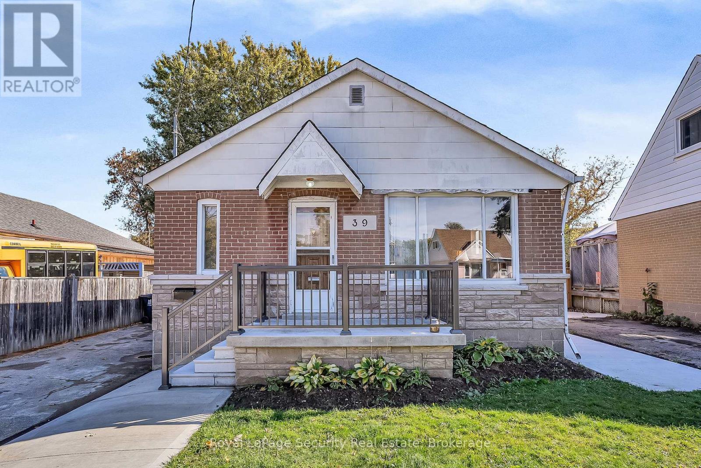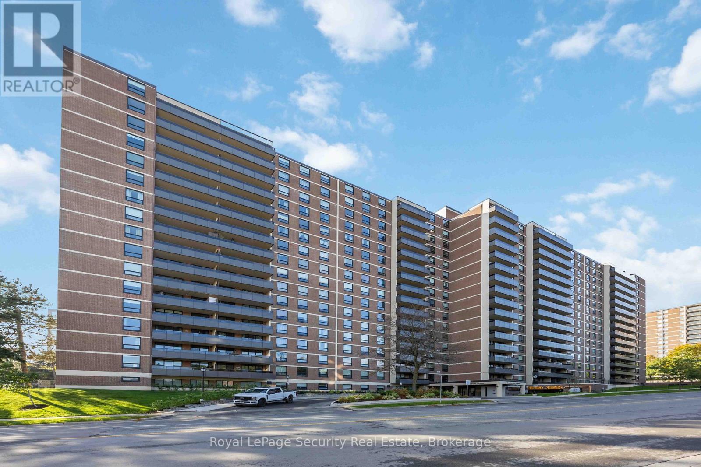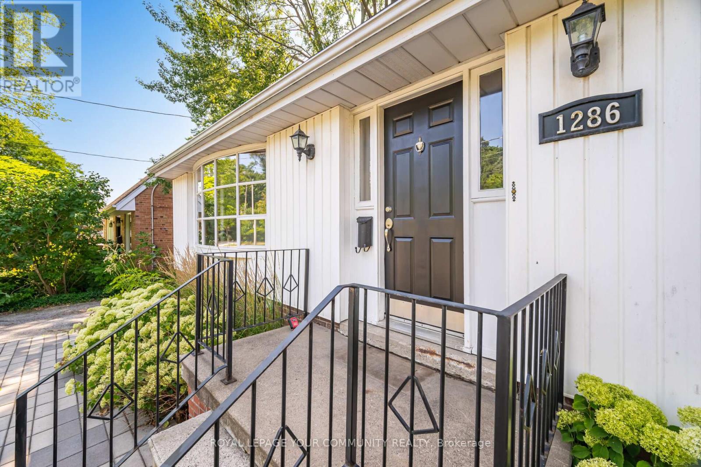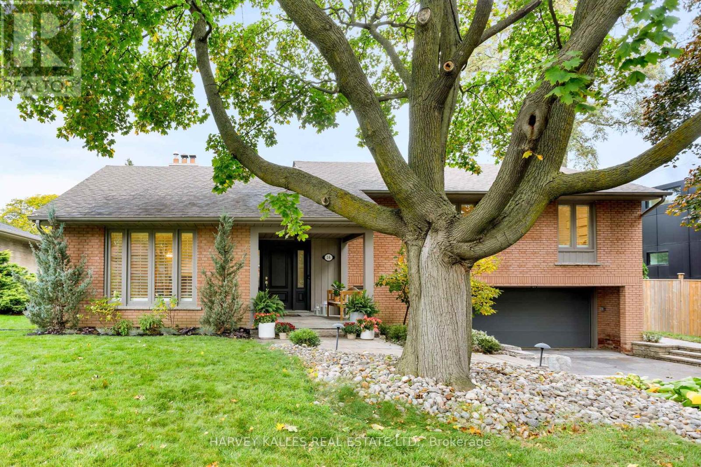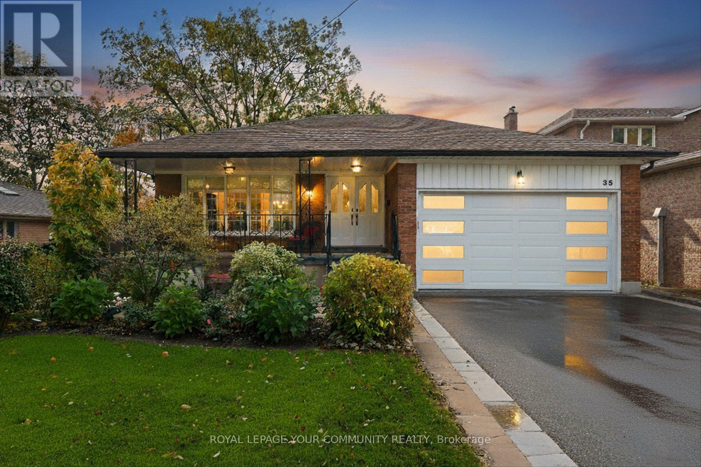
Highlights
This home is
106%
Time on Houseful
6 hours
Home features
Charm
School rated
6.9/10
Toronto
11.67%
Description
- Time on Housefulnew 6 hours
- Property typeSingle family
- StyleBungalow
- Neighbourhood
- Median school Score
- Mortgage payment
Desirable Etobicoke, Step into this Lovingly Maintained and Charming Bungalow on an Expansive Lot where your beautiful new memories can be made. Approx 2500 sf above ground, between Upper and Lower Levels, 4 beds, 2 baths, 2 Kitchens, with Separate Entrances and a Walk-Out Lower Level. Family-Friendly Neighbourhood, Beautiful Tree-Lined Street, Good Proximity To Excellent Schools and Great Community Spirit with Numerous Parks and Community Centres. Easy Access to Major Highway, Public Transit, Peaceful and Convenient , Offering the Best of Suburban Living In The City. (id:63267)
Home overview
Amenities / Utilities
- Cooling Central air conditioning
- Heat source Natural gas
- Heat type Forced air
- Sewer/ septic Sanitary sewer
Exterior
- # total stories 1
- # parking spaces 8
- Has garage (y/n) Yes
Interior
- # full baths 2
- # total bathrooms 2.0
- # of above grade bedrooms 4
- Flooring Ceramic, laminate, hardwood, wood
Location
- Subdivision Willowridge-martingrove-richview
Overview
- Lot size (acres) 0.0
- Listing # W12479287
- Property sub type Single family residence
- Status Active
Rooms Information
metric
- Eating area 2.88m X 3.08m
Level: Lower - Cold room Measurements not available
Level: Lower - Laundry 4.19m X 3.27m
Level: Lower - Kitchen 3.51m X 3.08m
Level: Lower - 4th bedroom 4.19m X 4.54m
Level: Lower - Family room 8.46m X 3.93m
Level: Lower - Eating area 2.53m X 3.07m
Level: Main - Dining room 4.61m X 2.97m
Level: Main - 3rd bedroom 2.96m X 3.26m
Level: Main - Primary bedroom 4.61m X 3.26m
Level: Main - Kitchen 3.5m X 3.08m
Level: Main - Living room 4.61m X 5.59m
Level: Main - Foyer 1.74m X 1.78m
Level: Main - 2nd bedroom 3.59m X 2.97m
Level: Main
SOA_HOUSEKEEPING_ATTRS
- Listing source url Https://www.realtor.ca/real-estate/29026499/35-sunvale-drive-toronto-willowridge-martingrove-richview-willowridge-martingrove-richview
- Listing type identifier Idx
The Home Overview listing data and Property Description above are provided by the Canadian Real Estate Association (CREA). All other information is provided by Houseful and its affiliates.

Lock your rate with RBC pre-approval
Mortgage rate is for illustrative purposes only. Please check RBC.com/mortgages for the current mortgage rates
$-4,931
/ Month25 Years fixed, 20% down payment, % interest
$
$
$
%
$
%

Schedule a viewing
No obligation or purchase necessary, cancel at any time
Nearby Homes
Real estate & homes for sale nearby

