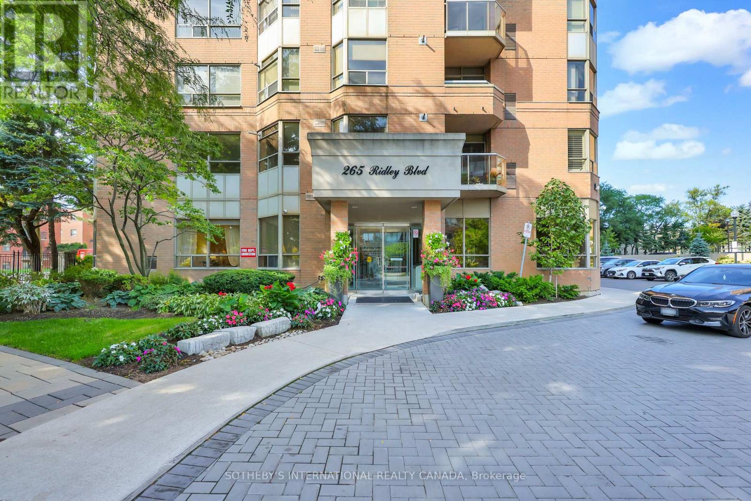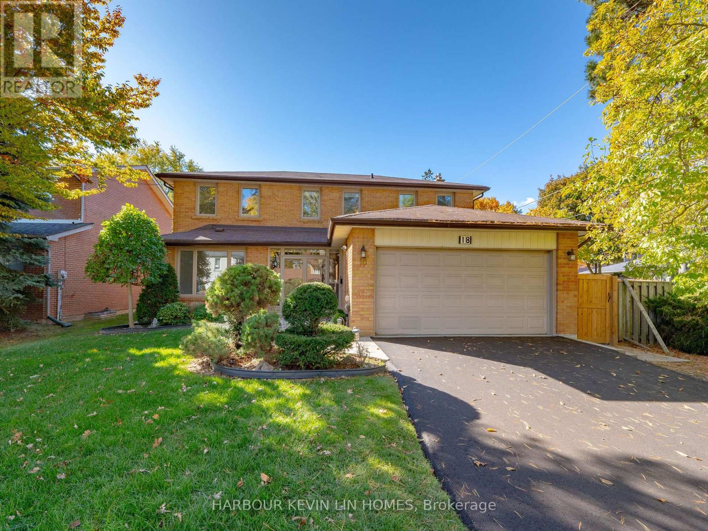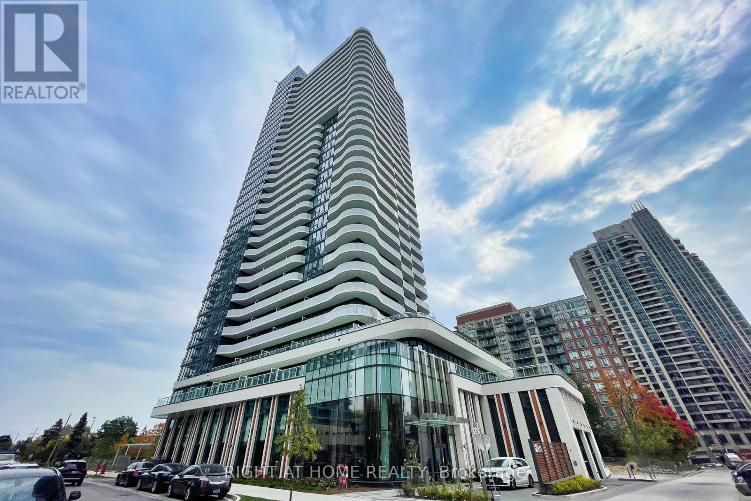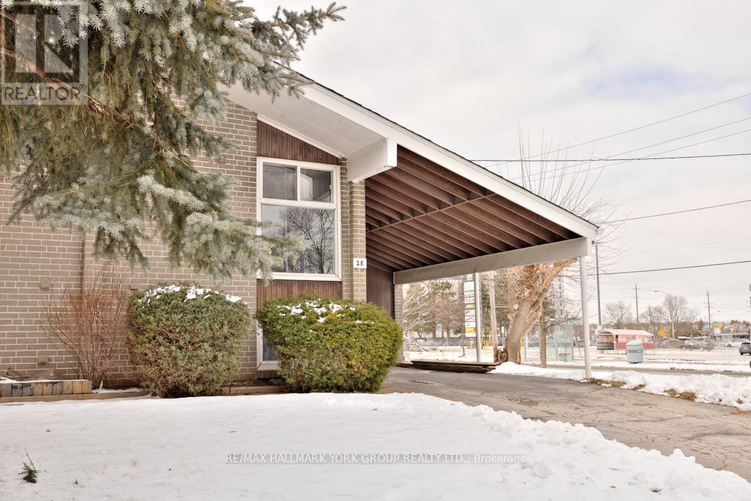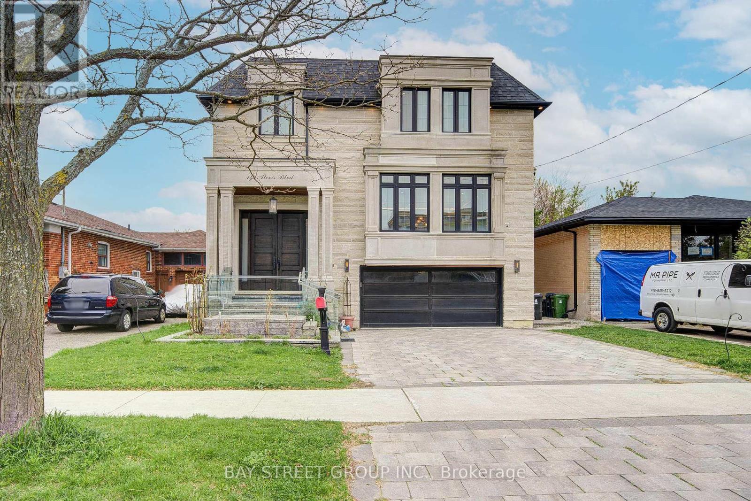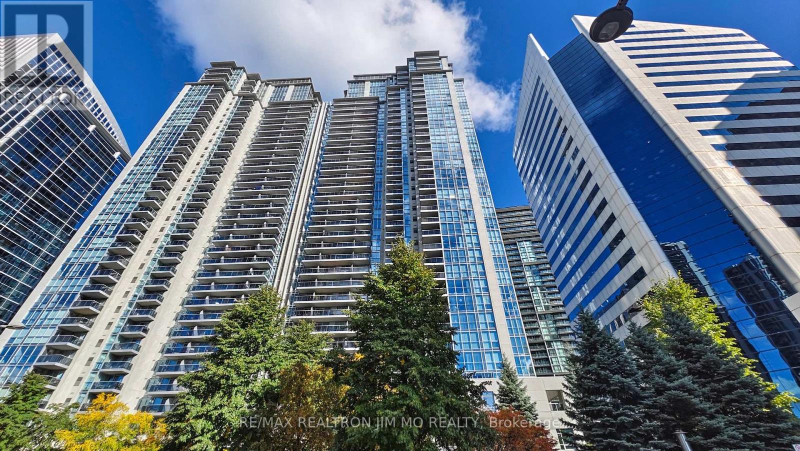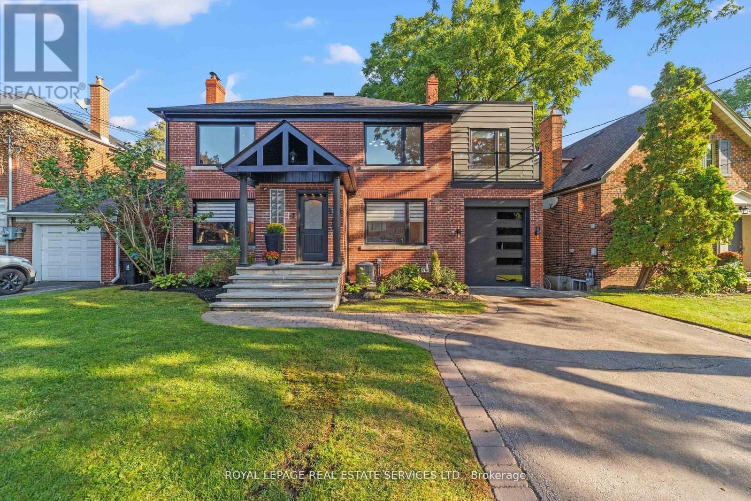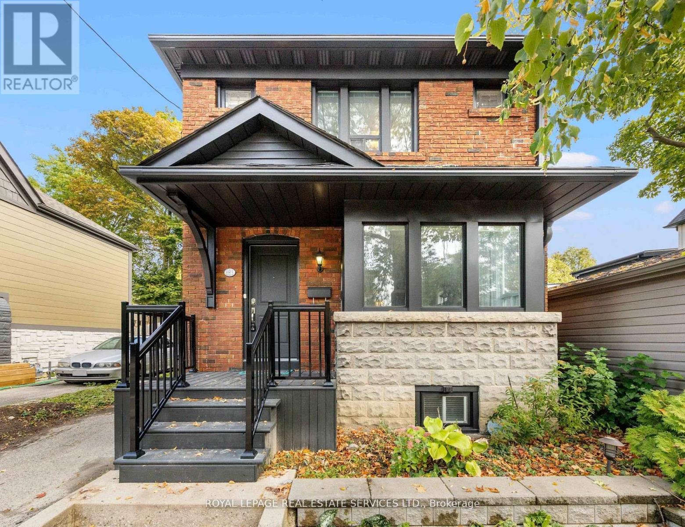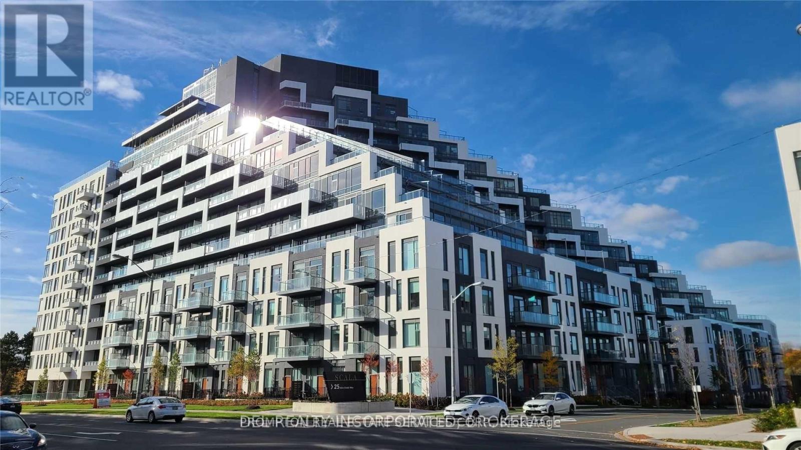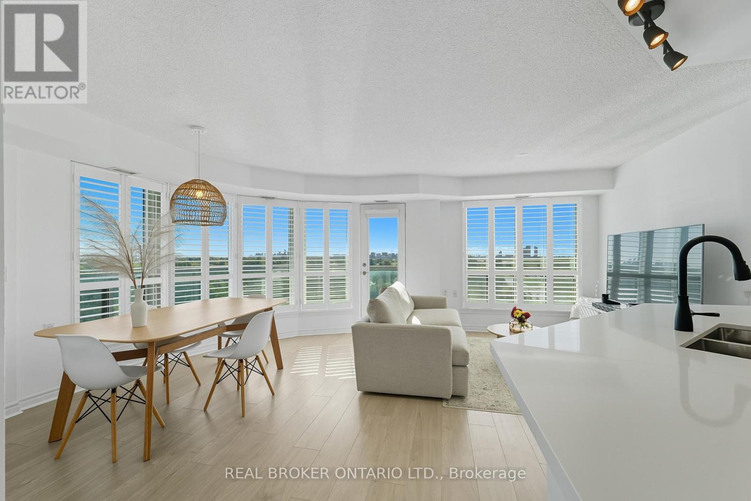- Houseful
- ON
- Toronto
- Willowdale
- 35 William Poole Way
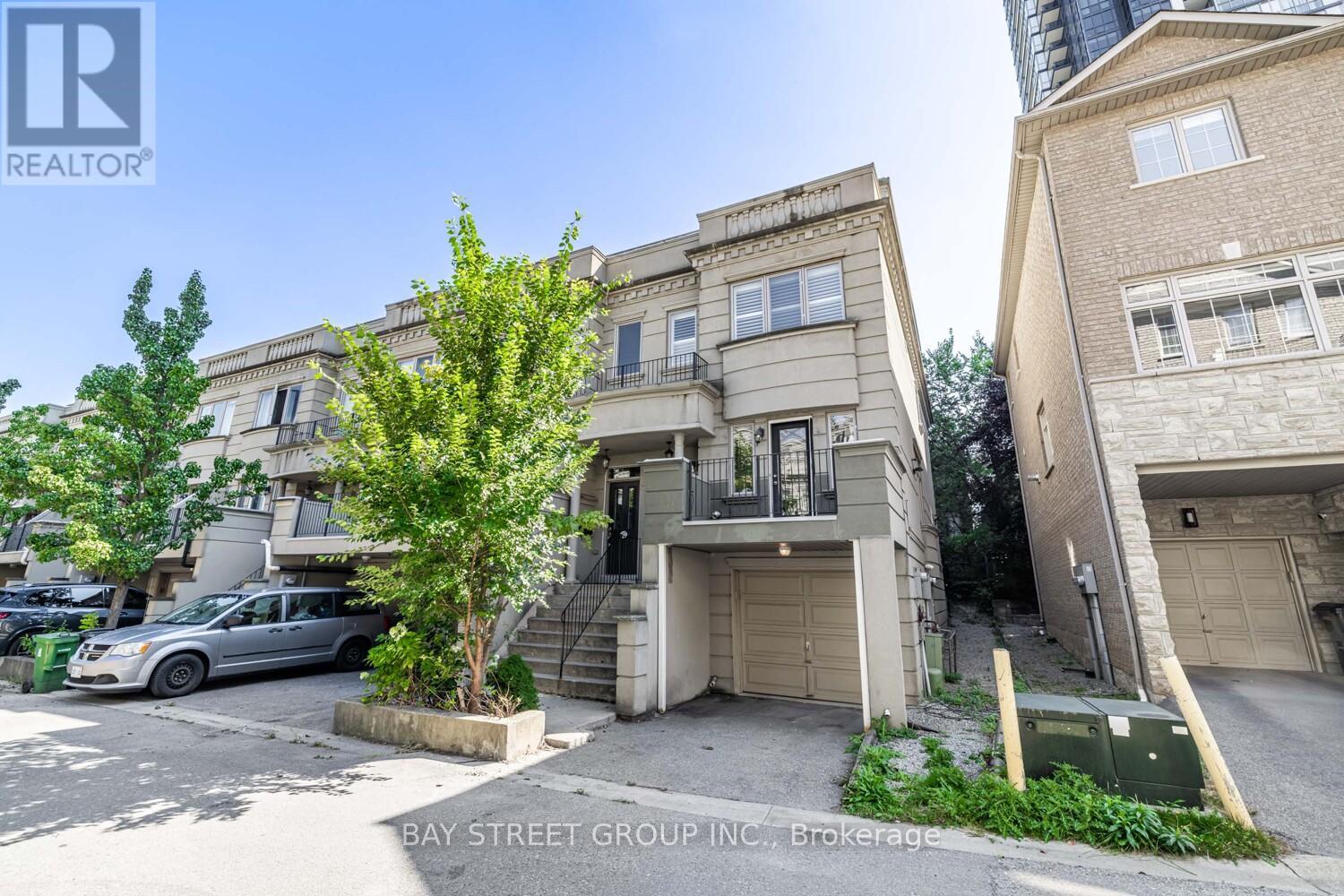
Highlights
Description
- Time on Houseful19 days
- Property typeSingle family
- Neighbourhood
- Median school Score
- Mortgage payment
Welcome to your dream home! This rarely available end-unit luxury executive townhouse perfectly blends comfort, style, and convenience. Featuring 9-ft ceilings on the main floor and a **bright, spacious 3-bedroom layout - each with its own ensuite**this home is truly move-in ready. Over $50K in recent upgrades include hardwood floors and stairs throughout, a fully upgraded kitchen, fresh paint, a newly finished basement floor, and rebuilt balconies on both the 1st and 3rd floors - all designed to deliver modern elegance and everyday functionality. Nestled in one of Toronto's most coveted neighborhoods, just steps to Sheppard-Yonge Subway Station, this home offers unbeatable connectivity with easy access to Hwy 401 and downtown Toronto. Enjoy the best of urban living with Whole Foods, Bayview Village, top-rated schools, parks, restaurants, gyms, pools, grocery stores, and libraries - all within walking distance. With low maintenance fees covering water, snow removal, and front garden care, this residence combines convenience with exceptional valued miss your chance to own this renovated, turnkey end-unit townhouse in one of the city's most vibrant and connected communities! (id:63267)
Home overview
- Cooling Central air conditioning
- Heat source Natural gas
- Heat type Forced air
- # total stories 3
- # parking spaces 2
- Has garage (y/n) Yes
- # full baths 3
- # half baths 1
- # total bathrooms 4.0
- # of above grade bedrooms 4
- Flooring Wood, hardwood
- Community features Pets allowed with restrictions
- Subdivision Willowdale east
- Lot size (acres) 0.0
- Listing # C12457915
- Property sub type Single family residence
- Status Active
- Laundry 2m X 1.18m
Level: 2nd - 2nd bedroom 4.88m X 4.34m
Level: 2nd - 3rd bedroom 4.88m X 4.62m
Level: 2nd - Primary bedroom 4.88m X 4.93m
Level: 3rd - Bathroom 4.88m X 3.3m
Level: 3rd - Recreational room / games room 4.88m X 6.05m
Level: Basement - Dining room 3.38m X 2.92m
Level: Main - Living room 3.38m X 3.99m
Level: Main - Kitchen 3.86m X 2.41m
Level: Main - Family room 4.88m X 4.42m
Level: Main - Foyer 2.13m X 1.48m
Level: Main
- Listing source url Https://www.realtor.ca/real-estate/28980116/35-william-poole-way-toronto-willowdale-east-willowdale-east
- Listing type identifier Idx

$-3,600
/ Month

